Rentals » Kanto » Tokyo » Nerima
 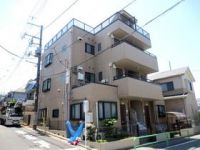
| Railroad-station 沿線・駅 | | Seibu Ikebukuro Line / Oizumigakuen 西武池袋線/大泉学園 | Address 住所 | | Nerima-ku, Tokyo Ōizumigakuenchō 4 東京都練馬区大泉学園町4 | Bus バス | | 8 minutes 8分 | Walk 徒歩 | | 3 minutes 3分 | Rent 賃料 | | 75,000 yen 7.5万円 | Management expenses 管理費・共益費 | | 2000 yen 2000円 | Key money 礼金 | | 75,000 yen 7.5万円 | Security deposit 敷金 | | 75,000 yen 7.5万円 | Floor plan 間取り | | 2DK 2DK | Occupied area 専有面積 | | 41.69 sq m 41.69m2 | Direction 向き | | South 南 | Type 種別 | | Mansion マンション | Year Built 築年 | | Built 14 years 築14年 | | The top floor angle room, Facing south in sunny. Recommended person apartment faction 最上階角部屋、南向きで日当たり良好。マンション派の方オススメ |
| The top floor angle room, 1 is a floor 2 households. System kitchen ・ Reheating bus ・ Warm Rhett ・ Independent wash basin ・ Storage is often. 最上階角部屋、1フロア2世帯です。システムキッチン・追い焚きバス・ウォームレット・独立洗面台・収納多いです。 |
| Bus toilet by, balcony, Gas stove correspondence, closet, Flooring, Yang per good, Shoe box, System kitchen, Facing south, Add-fired function bathroom, Corner dwelling unit, Dressing room, Seperate, Bathroom vanity, Two-burner stove, Bicycle-parking space, CATV, Optical fiber, Immediate Available, A quiet residential area, Two-sided lighting, top floor, With lighting, bay window, All room storage, Southeast angle dwelling unit, CATV Internet, Two tenants consultation, Entrance hall, 3 face lighting, 2 wayside Available, Interior renovation completed, Good view, Office consultation, Upper closet, Closet 2 places, Room share consultation, South 2 rooms, South living, Some flooring, Closet 3 places, 2 Station Available, 3 station more accessible, 3 along the line more accessible, Within a 3-minute bus stop walk, No upper floor, On-site trash Storage, Plane parkingese-style room, Door to the washroom, Vanity with vertical lighting, South balcony, Entrance storage, LAN, Ventilation good バストイレ別、バルコニー、ガスコンロ対応、クロゼット、フローリング、陽当り良好、シューズボックス、システムキッチン、南向き、追焚機能浴室、角住戸、脱衣所、洗面所独立、洗面化粧台、2口コンロ、駐輪場、CATV、光ファイバー、即入居可、閑静な住宅地、2面採光、最上階、照明付、出窓、全居室収納、東南角住戸、CATVインターネット、二人入居相談、玄関ホール、3面採光、2沿線利用可、内装リフォーム済、眺望良好、事務所相談、天袋、クロゼット2ヶ所、ルームシェア相談、南面2室、南面リビング、一部フローリング、クロゼット3ヶ所、2駅利用可、3駅以上利用可、3沿線以上利用可、バス停徒歩3分以内、上階無し、敷地内ごみ置き場、平面駐車場、和室、洗面所にドア、縦型照明付洗面化粧台、南面バルコニー、玄関収納、LAN、通風良好 |
Property name 物件名 | | Rental housing of Nerima-ku, Tokyo Ōizumigakuenchō 4 Oizumigakuen [Rental apartment ・ Apartment] information Property Details 東京都練馬区大泉学園町4 大泉学園駅の賃貸住宅[賃貸マンション・アパート]情報 物件詳細 | Transportation facilities 交通機関 | | Seibu Ikebukuro Line / Oizumigakuen 8 minutes by bus (bus stop) north branch office before walk 3 minutes
Seibu Ikebukuro Line / Shakujii Park step 40 minutes
Seibu Ikebukuro Line / Ayumi Hoya 42 minutes 西武池袋線/大泉学園 バス8分 (バス停)北出張所前 歩3分
西武池袋線/石神井公園 歩40分
西武池袋線/保谷 歩42分
| Floor plan details 間取り詳細 | | Sum 6 Hiroshi 6 DK7.5 和6 洋6 DK7.5 | Construction 構造 | | Steel frame 鉄骨 | Story 階建 | | 3rd floor / Three-story 3階/3階建 | Built years 築年月 | | 10 May 2000 2000年10月 | Nonlife insurance 損保 | | The main 要 | Parking lot 駐車場 | | Neighborhood 100m12000 yen 近隣100m12000円 | Move-in 入居 | | Immediately 即 | Trade aspect 取引態様 | | Mediation 仲介 | Conditions 条件 | | Single person Allowed / Two people Available / Children Allowed / Office use consultation / Room share consultation 単身者可/二人入居可/子供可/事務所利用相談/ルームシェア相談 | Property code 取り扱い店舗物件コード | | 1-2-354301 1-2-354301 | Balcony area バルコニー面積 | | 3.5 sq m 3.5m2 | Remarks 備考 | | Patrol management 巡回管理 | Area information 周辺情報 | | Maruetsu Oizumigakuen store (supermarket) up to 496m MINISTOP Oizumigakuen store (convenience store) up to 344m San Iris pharmacy Oizumigakuen store (drugstore) to 522m Yamada Denki Tecc Land Oizumigakuen store consumer electronics Hall (home improvement) to 832m Oizumigakuen kindergarten (kindergarten ・ To nursery school) up to 170m Nerima Oizumi Library (library) 707m マルエツ大泉学園店(スーパー)まで496mミニストップ大泉学園店(コンビニ)まで344mサンアイリス薬局大泉学園店(ドラッグストア)まで522mヤマダ電機テックランド大泉学園店家電館(ホームセンター)まで832m大泉学園幼稚園(幼稚園・保育園)まで170m練馬区立大泉図書館(図書館)まで707m |
Building appearance建物外観 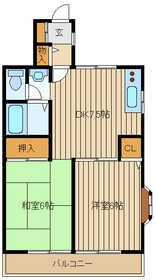
Living and room居室・リビング 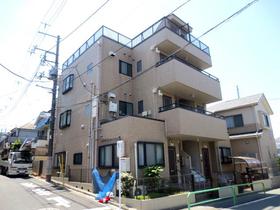
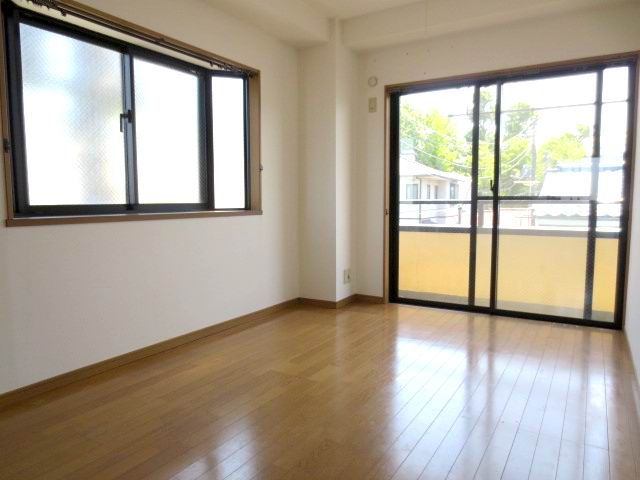
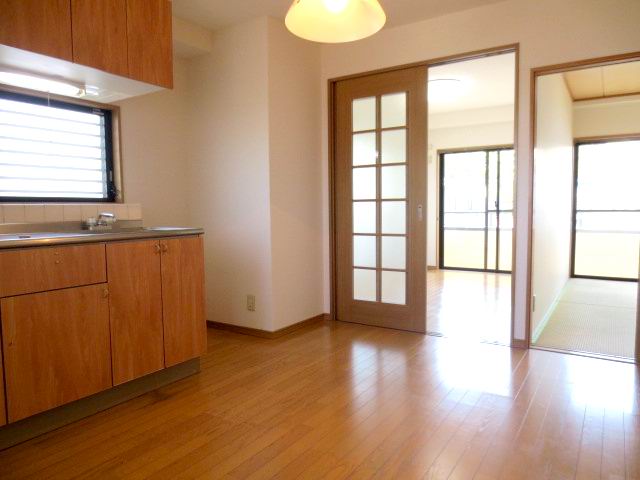
Kitchenキッチン 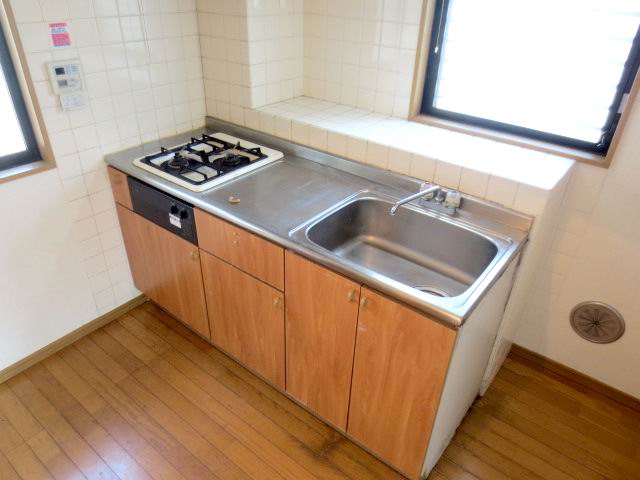
Bathバス 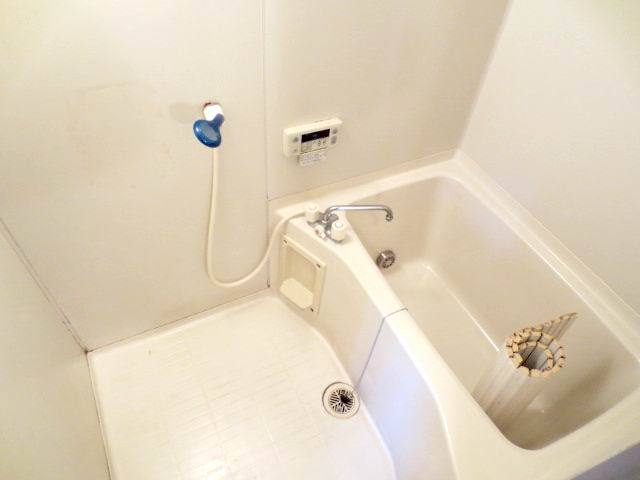
Toiletトイレ 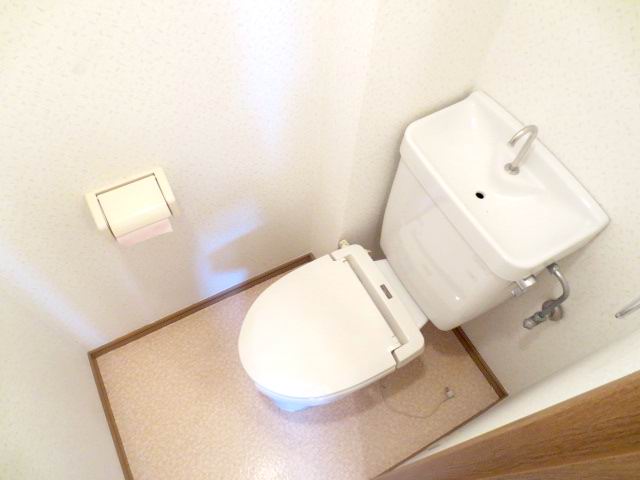
Receipt収納 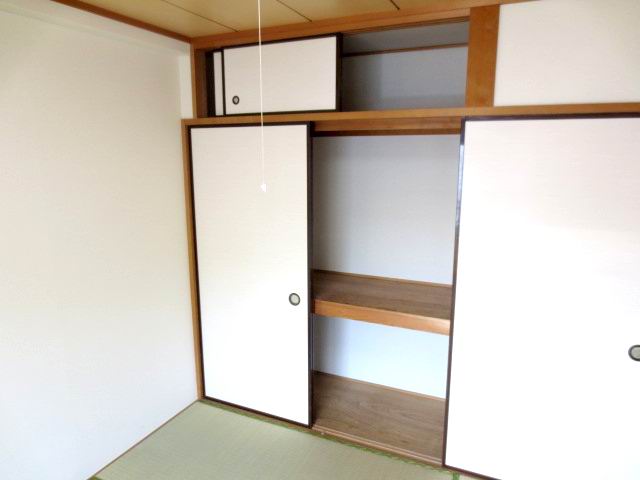
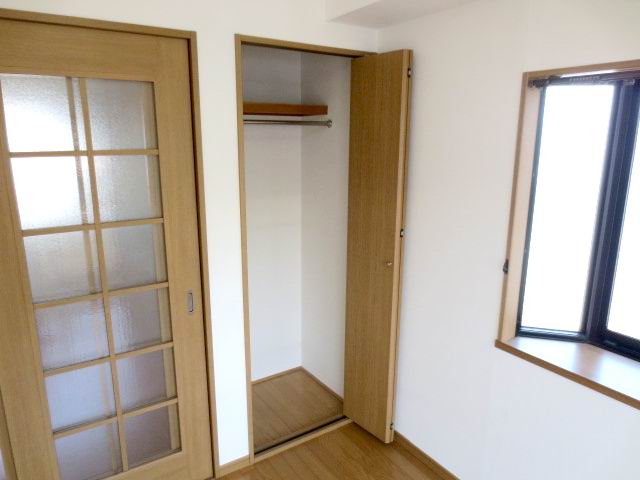
Other room spaceその他部屋・スペース 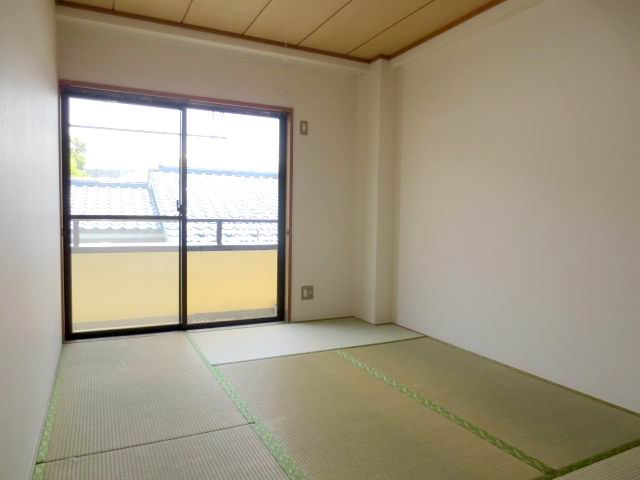
Washroom洗面所 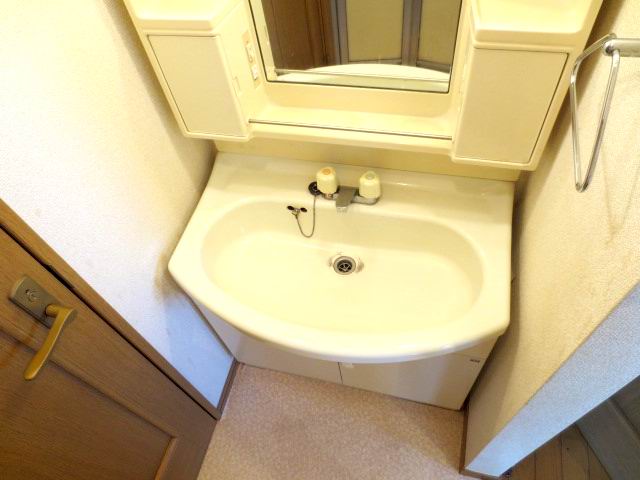
Balconyバルコニー 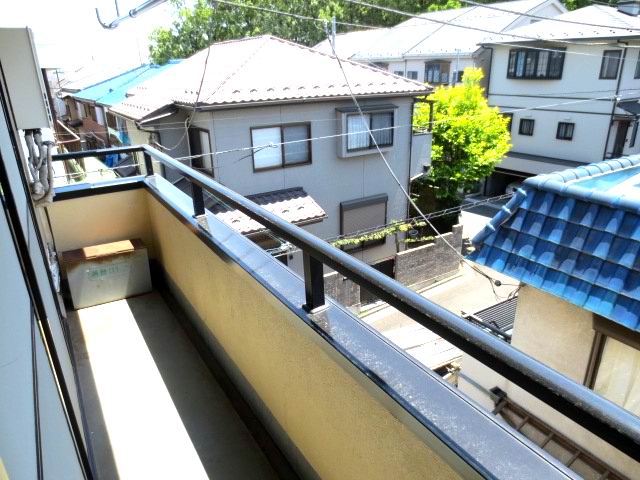
Other Equipmentその他設備 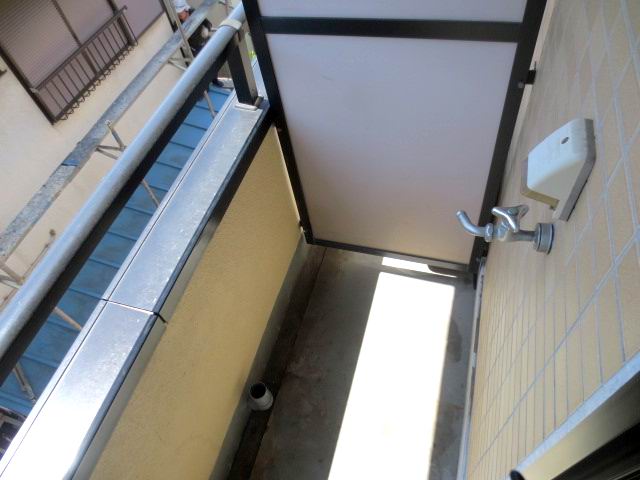
Entrance玄関 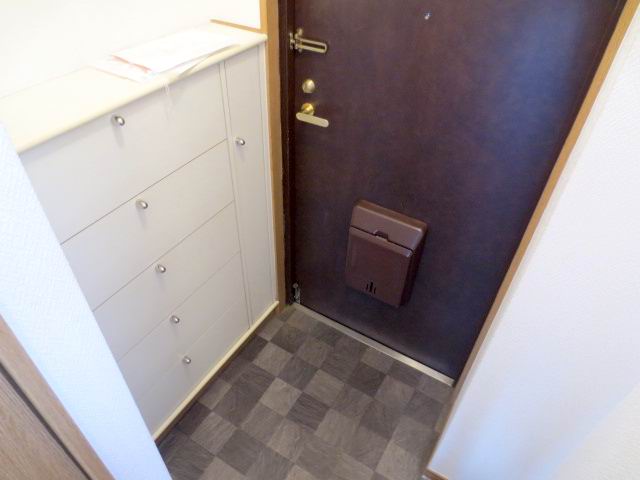
Location
|















