1989February
63,000 yen, 1K, Second floor / 2-story, 23.14 sq m
Rentals » Kanto » Tokyo » Nerima
 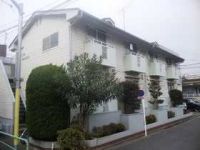
| Railroad-station 沿線・駅 | | Tokyo Metro Yurakucho Line / Hikawadai 東京メトロ有楽町線/氷川台 | Address 住所 | | Nerima-ku, Tokyo Hayamiya 1 東京都練馬区早宮1 | Walk 徒歩 | | 6 minutes 6分 | Rent 賃料 | | 63,000 yen 6.3万円 | Management expenses 管理費・共益費 | | 2000 yen 2000円 | Key money 礼金 | | 63,000 yen 6.3万円 | Security deposit 敷金 | | 63,000 yen 6.3万円 | Floor plan 間取り | | 1K 1K | Occupied area 専有面積 | | 23.14 sq m 23.14m2 | Direction 向き | | Southeast 南東 | Type 種別 | | Apartment アパート | Year Built 築年 | | Built 26 years 築26年 | | Bus toilet by, Air conditioning, Gas stove correspondence, Indoor laundry location, Yang per good, Add-fired function bathroom, Corner dwelling unit, Two-burner stove, Bicycle-parking space, Immediate Available, A quiet residential area, Two-sided lighting, top floor, Deposit 1 month, Within a 10-minute walk station, Southeast direction, Key money one month バストイレ別、エアコン、ガスコンロ対応、室内洗濯置、陽当り良好、追焚機能浴室、角住戸、2口コンロ、駐輪場、即入居可、閑静な住宅地、2面採光、最上階、敷金1ヶ月、駅徒歩10分以内、東南向き、礼金1ヶ月 |
Property name 物件名 | | Rental housing of Nerima-ku, Tokyo Hayamiya 1 Hikawadai Station [Rental apartment ・ Apartment] information Property Details 東京都練馬区早宮1 氷川台駅の賃貸住宅[賃貸マンション・アパート]情報 物件詳細 | Transportation facilities 交通機関 | | Tokyo Metro Yurakucho Line / Hikawadai walk 6 minutes 東京メトロ有楽町線/氷川台 歩6分
| Floor plan details 間取り詳細 | | Hiroshi 7 K2.5 洋7 K2.5 | Construction 構造 | | Wooden 木造 | Story 階建 | | Second floor / 2-story 2階/2階建 | Built years 築年月 | | February 1989 1989年2月 | Nonlife insurance 損保 | | The main 要 | Move-in 入居 | | Immediately 即 | Trade aspect 取引態様 | | Mediation 仲介 | Property code 取り扱い店舗物件コード | | 1000090 1000090 | Remarks 備考 | | Commodities Iida up to 369m / 422m to Bank of Tokyo-Mitsubishi UFJ Bank ATM コモディイイダまで369m/三菱東京UFJ銀行ATMまで422m | Area information 周辺情報 | | Commodities Iida 540m up to 369m up to (super) of Tokyo-Mitsubishi UFJ Bank ATM (other) up to 420m Morita clinic until 422m Sunkus (convenience store) (hospital) コモディイイダ(スーパー)まで369m三菱東京UFJ銀行ATM(その他)まで422mサンクス(コンビニ)まで420m森田クリニック(病院)まで540m |
Building appearance建物外観 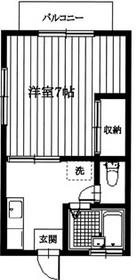
Living and room居室・リビング 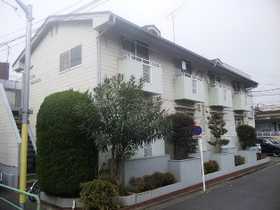
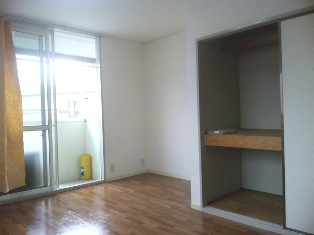 Western-style 7 Pledge
洋室7帖
Kitchenキッチン 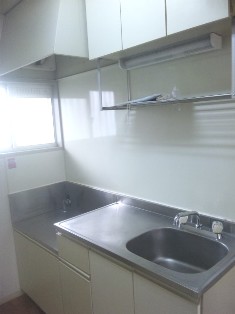 Kitchen
キッチン
Bathバス 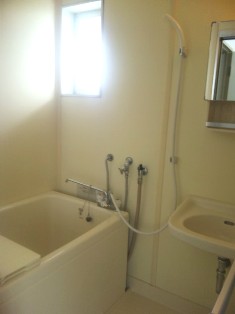 -Out hot water supply equation add fueled
給湯式追焚付き
Other room spaceその他部屋・スペース 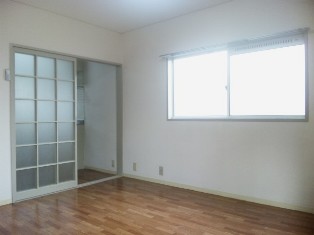 Corner room two-sided lighting
角部屋 2面採光
Balconyバルコニー 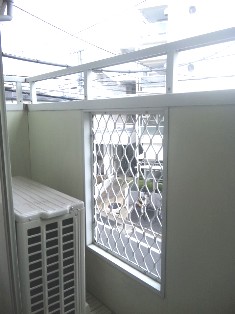 Veranda
ベランダ
Entrance玄関 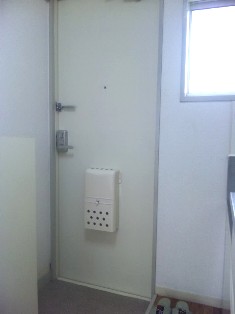 Entrance
玄関
Otherその他 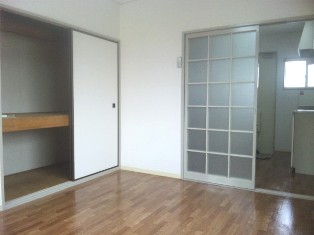 Receipt
収納
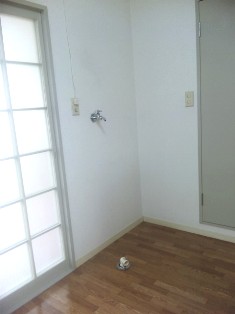 Washing machine in the room
室内洗濯機置場
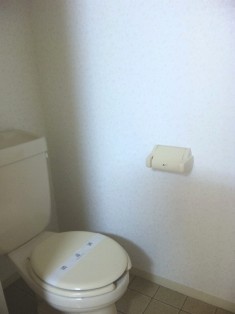 Toilet
トイレ
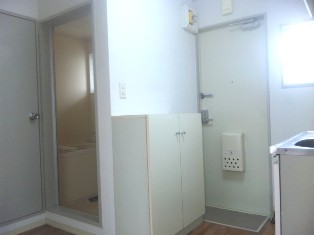 Bus toilet by
バストイレ別
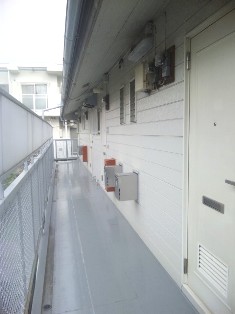 Shared passage
共用通路
|














