Rentals » Kanto » Tokyo » Nerima
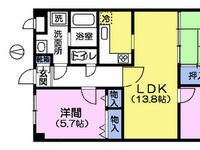 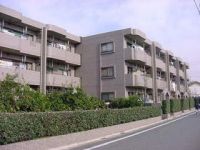
| Railroad-station 沿線・駅 | | Toei Oedo Line / Nerima Kasuga-cho 都営大江戸線/練馬春日町 | Address 住所 | | Nerima-ku, Tokyo Takamatsu 2 東京都練馬区高松2 | Walk 徒歩 | | 12 minutes 12分 | Rent 賃料 | | 130,000 yen 13万円 | Management expenses 管理費・共益費 | | 8000 yen 8000円 | Security deposit 敷金 | | 260,000 yen 26万円 | Floor plan 間取り | | 3LDK 3LDK | Occupied area 専有面積 | | 70.14 sq m 70.14m2 | Direction 向き | | South 南 | Type 種別 | | Mansion マンション | Year Built 築年 | | Built 17 years 築17年 | | Citizens housing Badohiru 都民住宅バードヒル |
| It is L-type system kitchen LD10.9 tatami independent kitchen 2.9 tatami LD10.9畳独立キッチン2.9畳でL型システムキッチンです |
| Oedo Line Nerima Kasuga-cho, 12 minutes' walk, Hikarigaoka 15 minutes, Wakamiya park before Mansion, There is a super "Maruetsu" on foot 170M, This is useful life. auto lock, TV with intercom, System K, Air conditioning 3 groups 大江戸線練馬春日町徒歩12分、光が丘15分、マンション前にわかみや公園、徒歩170Mでスーパー「マルエツ」があり、生活便利です。オートロック、TV付インターフォン、システムK、エアコン3基 |
| Bus toilet by, balcony, Gas stove correspondence, Flooring, TV interphone, auto lock, Shoe box, System kitchen, Facing south, Add-fired function bathroom, Corner dwelling unit, Dressing room, Seperate, Bicycle-parking space, closet, CATV, Outer wall tiling, Immediate Available, Key money unnecessary, 3-neck over stove, Stand-alone kitchen, Otobasu, Unnecessary brokerage fees, Deposit 2 months, Air conditioning three, LDK12 tatami mats or more, Shoes WIC, All rooms with lighting バストイレ別、バルコニー、ガスコンロ対応、フローリング、TVインターホン、オートロック、シューズボックス、システムキッチン、南向き、追焚機能浴室、角住戸、脱衣所、洗面所独立、駐輪場、押入、CATV、外壁タイル張り、即入居可、礼金不要、3口以上コンロ、独立型キッチン、オートバス、仲介手数料不要、敷金2ヶ月、エアコン3台、LDK12畳以上、シューズWIC、全室照明付 |
Property name 物件名 | | Rental housing of Nerima-ku, Tokyo Takamatsu 2 Nerima Kasuga-cho Station [Rental apartment ・ Apartment] information Property Details 東京都練馬区高松2 練馬春日町駅の賃貸住宅[賃貸マンション・アパート]情報 物件詳細 | Transportation facilities 交通機関 | | Toei Oedo Line / Nerima Kasuga-cho, walking 12 minutes
Toei Oedo Line / Hikarigaoka walk 15 minutes 都営大江戸線/練馬春日町 歩12分
都営大江戸線/光が丘 歩15分
| Floor plan details 間取り詳細 | | Sum 6 Hiroshi 6 Hiroshi 5.7 LDK13.8 和6 洋6 洋5.7 LDK13.8 | Construction 構造 | | Rebar Con 鉄筋コン | Story 階建 | | 3rd floor / Three-story 3階/3階建 | Built years 築年月 | | February 1998 1998年2月 | Nonlife insurance 損保 | | 27,000 yen two years 2.7万円2年 | Parking lot 駐車場 | | Site 15000 yen 敷地内15000円 | Move-in 入居 | | Immediately 即 | Trade aspect 取引態様 | | Lender 貸主 | Property code 取り扱い店舗物件コード | | 3503438 3503438 | Total units 総戸数 | | 27 units 27戸 | Balcony area バルコニー面積 | | 9.13 sq m 9.13m2 | Intermediate fee 仲介手数料 | | Unnecessary 不要 | Remarks 備考 | | Until Maruetsu 170m / 50m to Wakamiya park / Tokyo TokuToruchin (citizens housing) マルエツまで170m/わかみや公園まで50m/東京都特融賃(都民住宅) | Area information 周辺情報 | | Well Park 160m to 850m Maruetsu to 950m Summit store up to (drugstore) (Super) (Super) ウエルパーク(ドラッグストア)まで950mサミットストアー(スーパー)まで850mマルエツ(スーパー)まで160m |
Building appearance建物外観 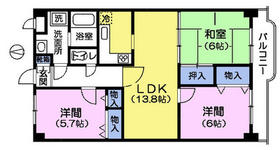
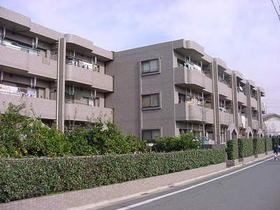
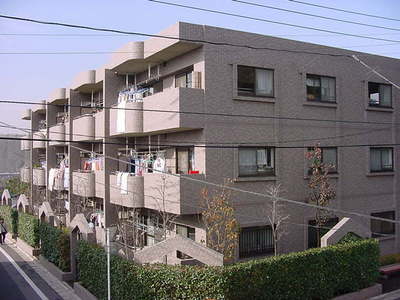
Living and room居室・リビング 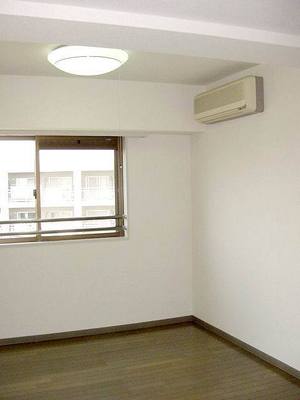 Living
リビング
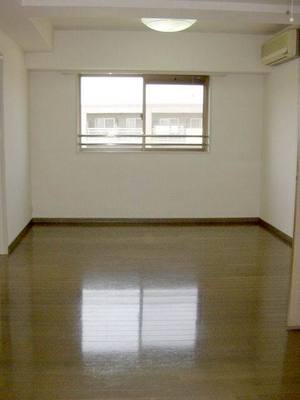 room
居室
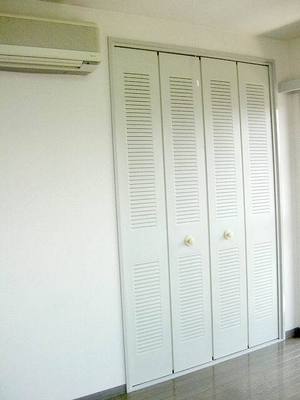 Western-style housing
洋室の収納
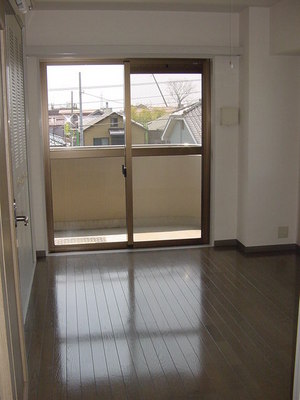 The south side of the Western-style
南側の洋室
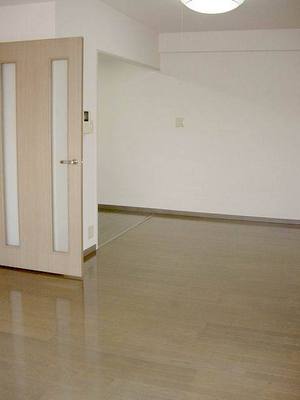 Living
リビング
Kitchenキッチン 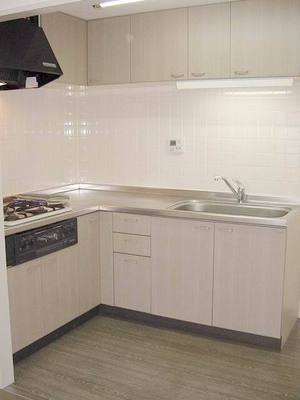 System kitchen
システムキッチン
Bathバス 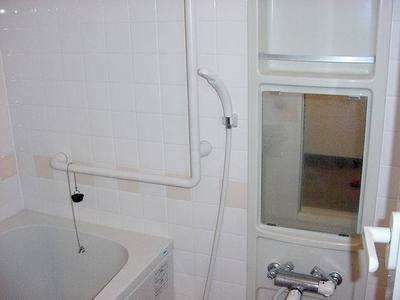 Tsui炊 bus
追炊バス
Washroom洗面所 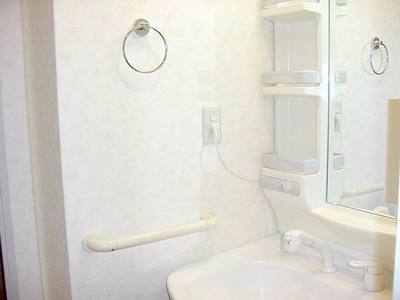 Wash basin
洗面台
Entrance玄関 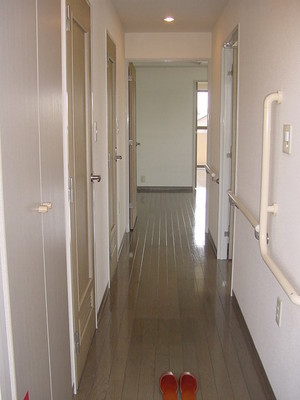 Corridor
廊下
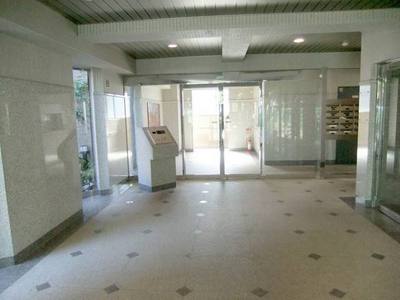 Auto-lock of entrance
オートロックのエントランス
Supermarketスーパー 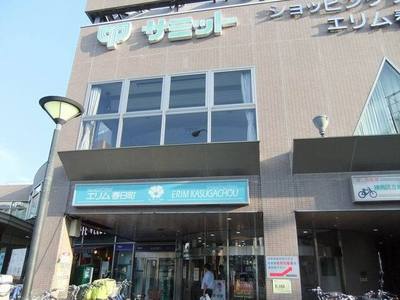 850m until the Summit store (Super)
サミットストアー(スーパー)まで850m
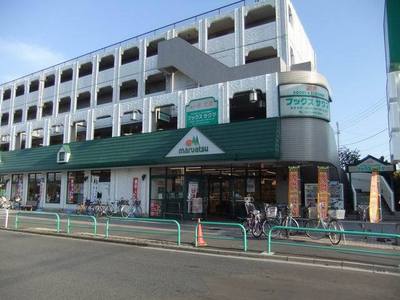 Maruetsu to (super) 160m
マルエツ(スーパー)まで160m
Dorakkusutoaドラックストア 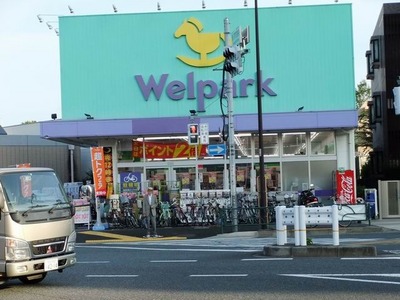 950m until well Park (drugstore)
ウエルパーク(ドラッグストア)まで950m
Location
|

















