Rentals » Kanto » Tokyo » Nerima
 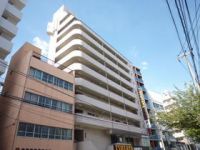
| Railroad-station 沿線・駅 | | Seibu Ikebukuro Line / Ekoda 西武池袋線/江古田 | Address 住所 | | Nerima-ku, Tokyo Toyotamakami 1 東京都練馬区豊玉上1 | Walk 徒歩 | | 3 minutes 3分 | Rent 賃料 | | 125,000 yen 12.5万円 | Management expenses 管理費・共益費 | | 10000 yen 10000円 | Security deposit 敷金 | | 125,000 yen 12.5万円 | Floor plan 間取り | | 2LDK 2LDK | Occupied area 専有面積 | | 51.3 sq m 51.3m2 | Direction 向き | | Southwest 南西 | Type 種別 | | Mansion マンション | Year Built 築年 | | Built 24 years 築24年 | | Advance Ekoda アドバンス江古田 |
| 3 wayside available ・ No key money ・ Air conditioning 2 groups ・ Add-fired 3沿線利用可能・礼金なし・エアコン2基・追焚 |
| Ekoda ・ Higashi Nagasaki ・ Sakuradai ・ New Ekoda ・ In the website of "Leo housing Ekoda store" of the property if the local contact of Kotake Mukaihara! ! Click on the company name below to home page! 江古田・東長崎・桜台・新江古田・小竹向原の物件なら地元密着の『レオハウジング江古田店』のホームページに掲載中!!下の社名をクリックしてホームページへ! |
| Bus toilet by, balcony, Gas stove correspondence, closet, Flooring, Indoor laundry location, Yang per good, Shoe box, Add-fired function bathroom, Corner dwelling unit, Dressing room, Elevator, Seperate, Bicycle-parking space, closet, CATV, Optical fiber, Outer wall tiling, Immediate Available, Key money unnecessary, surveillance camera, Stand-alone kitchen, Sorting, Deposit 1 month, Two tenants consultation, Entrance hall, 2 wayside Available, Two air conditioning, Good view, 2 Station Available, Within a 5-minute walk station, Within a 10-minute walk station, Southwestward, BS バストイレ別、バルコニー、ガスコンロ対応、クロゼット、フローリング、室内洗濯置、陽当り良好、シューズボックス、追焚機能浴室、角住戸、脱衣所、エレベーター、洗面所独立、駐輪場、押入、CATV、光ファイバー、外壁タイル張り、即入居可、礼金不要、防犯カメラ、独立型キッチン、振分、敷金1ヶ月、二人入居相談、玄関ホール、2沿線利用可、エアコン2台、眺望良好、2駅利用可、駅徒歩5分以内、駅徒歩10分以内、南西向き、BS |
Property name 物件名 | | Rental housing of Nerima-ku, Tokyo Toyotamakami 1 ekoda station [Rental apartment ・ Apartment] information Property Details 東京都練馬区豊玉上1 江古田駅の賃貸住宅[賃貸マンション・アパート]情報 物件詳細 | Transportation facilities 交通機関 | | Seibu Ikebukuro Line / Ayumi Ekoda 3 minutes
Toei Oedo Line / New Ayumi Ekoda 7 minutes
Seibu Yurakucho Line / Shin Sakuradai walk 6 minutes 西武池袋線/江古田 歩3分
都営大江戸線/新江古田 歩7分
西武有楽町線/新桜台 歩6分
| Floor plan details 間取り詳細 | | Sum 6 Hiroshi 4.3 LDK10.3 和6 洋4.3 LDK10.3 | Construction 構造 | | Steel rebar 鉄骨鉄筋 | Story 階建 | | 9 floor / 12-storey 9階/12階建 | Built years 築年月 | | September 1990 1990年9月 | Nonlife insurance 損保 | | The main 要 | Parking lot 駐車場 | | Neighborhood 150m23000 yen 近隣150m23000円 | Move-in 入居 | | Immediately 即 | Trade aspect 取引態様 | | Mediation 仲介 | Conditions 条件 | | Two people Available / Children Allowed 二人入居可/子供可 | Property code 取り扱い店舗物件コード | | 3896724 3896724 | Total units 総戸数 | | 34 units 34戸 | Intermediate fee 仲介手数料 | | 1 month 1ヶ月 | Remarks 備考 | | 11m to FamilyMart / 35m to Lawson / 1FTUTAYA / Conclusion of a contract at the time: You will incur brokerage commissions (rent 1.08 months). ファミリーマートまで11m/ローソンまで35m/1FTUTAYA/成約時:仲介手数料(家賃1.08ヵ月)がかかります。 | Area information 周辺情報 | | TESCO 275m until the (super) up to 318m Gourmet City (Super) 337m Family Mart (convenience store) up to 82m Lawson (convenience store) 273m hack drag (drugstore) to up to 110m Sunkus (convenience store) to TESCO(スーパー)まで318mグルメシティ(スーパー)まで337mファミリーマート(コンビニ)まで82mローソン(コンビニ)まで110mサンクス(コンビニ)まで273mハックドラッグ(ドラッグストア)まで275m |
Building appearance建物外観 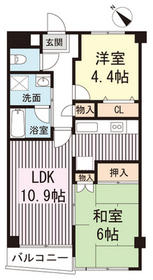
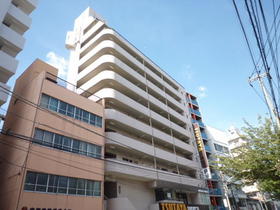
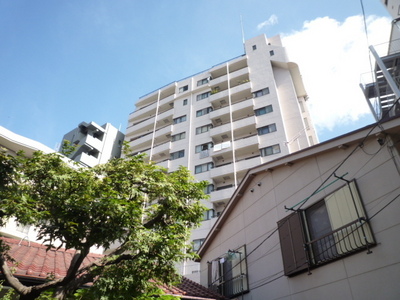 Shooting from the south
南側から撮影
Living and room居室・リビング 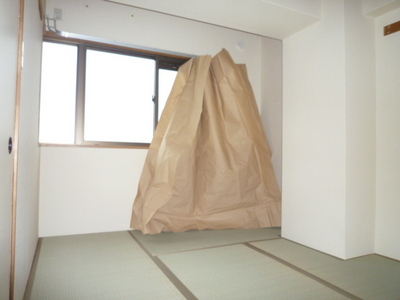 Japanese-style room 6 Pledge (reference photograph of another in Room)
和室6帖(別号室の参考写真)
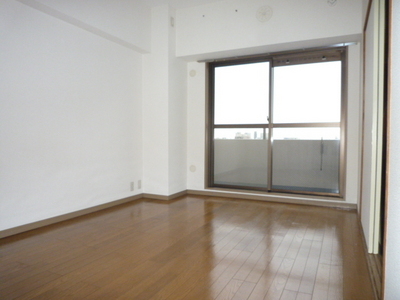 Living 10.3 Pledge (reference photograph of another in Room)
リビング10.3帖(別号室の参考写真)
Kitchenキッチン 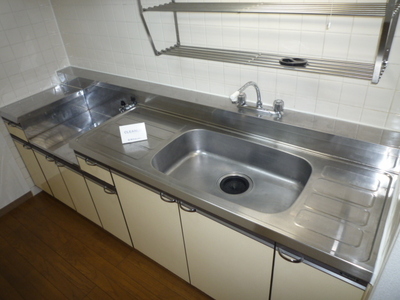 Two-burner gas stove installation Allowed Kitchen (reference photograph of another in Room)
2口ガスコンロ設置可キッチン(別号室の参考写真)
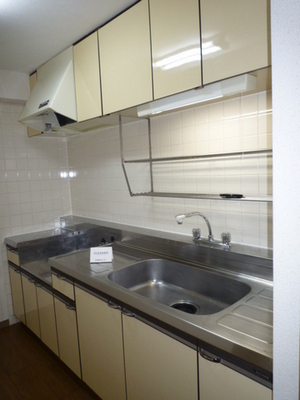 Two-burner gas stove installation Allowed Kitchen (reference photograph of another in Room)
2口ガスコンロ設置可キッチン(別号室の参考写真)
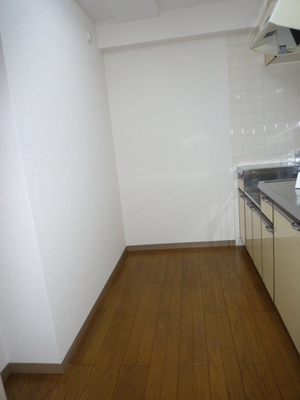 Kitchen space is wide (reference photograph of another in Room)
キッチンスペースは広いです(別号室の参考写真)
Bathバス 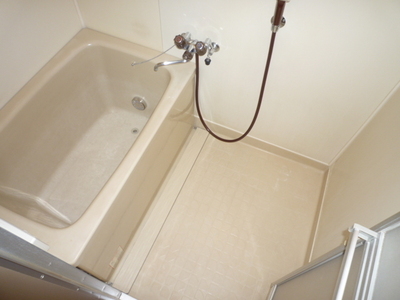 Reheating function with bath (reference photograph of another in Room)
追い炊き機能付きバス(別号室の参考写真)
Washroom洗面所 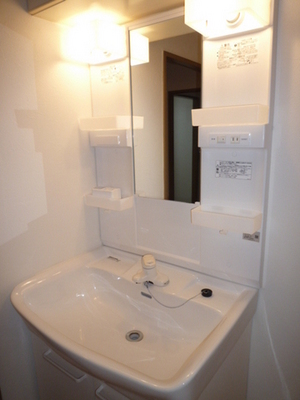 Independent wash basin (reference photograph of another in Room)
独立洗面台(別号室の参考写真)
Other Equipmentその他設備 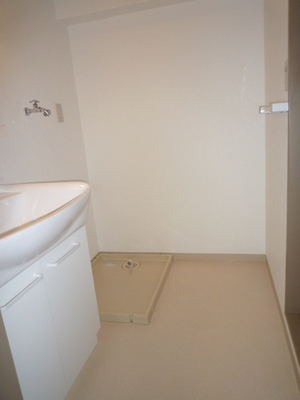 Dressing room (reference photograph of another in Room)
脱衣所(別号室の参考写真)
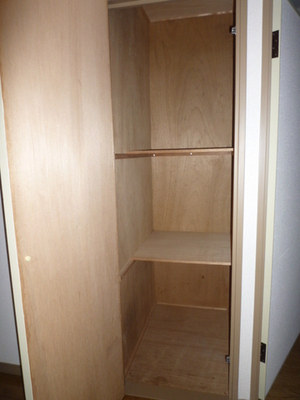 Corridor of the storage (reference photograph of another in Room)
廊下の収納(別号室の参考写真)
Entranceエントランス 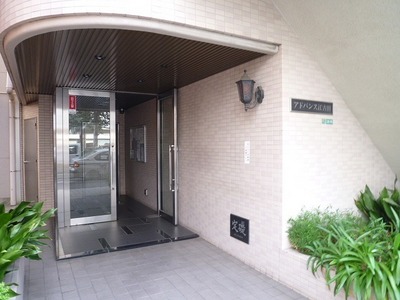 Entrance
エントランス
Other common areasその他共有部分 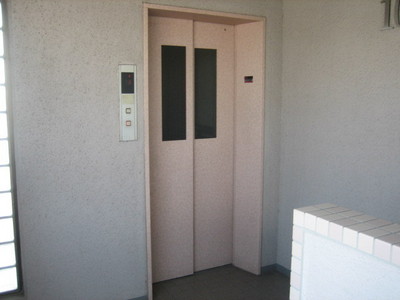 Elevator
エレベーター
Location
|















