Rentals » Kanto » Tokyo » Nerima
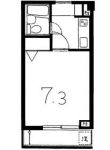 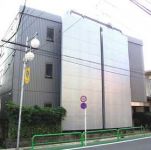
| Railroad-station 沿線・駅 | | Seibu Shinjuku Line / Kami Shakujii 西武新宿線/上石神井 | Address 住所 | | Nerima-ku, Tokyo Kami Shakujii 4 東京都練馬区上石神井4 | Walk 徒歩 | | 5 minutes 5分 | Rent 賃料 | | 54,000 yen 5.4万円 | Management expenses 管理費・共益費 | | 3000 yen 3000円 | Key money 礼金 | | 54,000 yen 5.4万円 | Security deposit 敷金 | | 54,000 yen 5.4万円 | Floor plan 間取り | | 1K 1K | Occupied area 専有面積 | | 19.42 sq m 19.42m2 | Direction 向き | | South 南 | Type 種別 | | Mansion マンション | Year Built 築年 | | Built 23 years 築23年 | | Designer M, Gas system 2-neck K, JCOM viewing month basic fee unnecessary デザイナーズM、ガスシステム2口K、JCOM視聴月基本料不要 |
| Designer M by women architects, JCOM viewing month basic fee unnecessary, Shield wall in the hallway stairs to the room and out is not visible. Gas two-burner system K, Air conditioning, Flooring, balcony, MinamiMuko, Western and K separation, Hot water shower, 女性建築家によるデザイナーズM、JCOM視聴月基本料不要、部屋出入が見えないように廊下階段に遮蔽壁。ガス2口システムK、エアコン、フローリング、バルコニー、南向、洋室とKが分離、給湯シャワー、 |
| balcony, Air conditioning, closet, Flooring, System kitchen, Facing south, Corner dwelling unit, Two-burner stove, CATV, Immediate Available, Stand-alone kitchen, Deposit 1 month, CATV Internet, Southwest angle dwelling unit, With gas range, Design, 2 wayside Available, Flat to the station, Flat terrain, Starting station, 2 Station Available, 100 yen bus routes, Within a 5-minute walk station, Within a 3-minute bus stop walk, High speed Internet correspondence, CATV use fee unnecessary, Key money one month, Guarantee company Available バルコニー、エアコン、クロゼット、フローリング、システムキッチン、南向き、角住戸、2口コンロ、CATV、即入居可、独立型キッチン、敷金1ヶ月、CATVインターネット、南西角住戸、ガスレンジ付、デザイナーズ、2沿線利用可、駅まで平坦、平坦地、始発駅、2駅利用可、100円バス路線、駅徒歩5分以内、バス停徒歩3分以内、高速ネット対応、CATV使用料不要、礼金1ヶ月、保証会社利用可 |
Property name 物件名 | | Rental housing of Nerima-ku, Tokyo Kami Shakujii 4 Kami Shakujii Station [Rental apartment ・ Apartment] information Property Details 東京都練馬区上石神井4 上石神井駅の賃貸住宅[賃貸マンション・アパート]情報 物件詳細 | Transportation facilities 交通機関 | | Seibu Shinjuku Line / Kami Shakujii walk 5 minutes
JR Sobu Line / Nishiogikubo 15 minutes by bus (bus stop) Kami Shakujii junior high school entrance walk 2 minutes 西武新宿線/上石神井 歩5分
JR総武線/西荻窪 バス15分 (バス停)上石神井中学入口 歩2分
| Floor plan details 間取り詳細 | | Hiroshi 7.3 K2 洋7.3 K2 | Construction 構造 | | Rebar Con 鉄筋コン | Story 階建 | | 1st floor / Three-story 1階/3階建 | Built years 築年月 | | June 1991 1991年6月 | Nonlife insurance 損保 | | The main 要 | Move-in 入居 | | Immediately 即 | Trade aspect 取引態様 | | Mediation 仲介 | Other expenses ほか諸費用 | | Key replacement cost 18,900 yen カギ交換費用18,900円 | Remarks 備考 | | JCOM viewing month basic fee unnecessary, Designer M, Flooring JCOM視聴月基本料不要、デザイナーズM、フローリング | Area information 周辺情報 | | Seiyu Kami Shakujii shop 346mam to (super) up to 478m Seven-Eleven Nerima Kami Shakujii Nishiten (convenience store) / pm Nerima Kami Shakujii Station store up to (convenience store) 368m 西友上石神井店(スーパー)まで478mセブンイレブン練馬上石神井西店(コンビニ)まで346mam/pm練馬上石神井駅前店(コンビニ)まで368m |
Building appearance建物外観 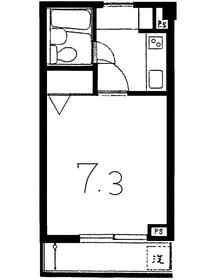
Living and room居室・リビング 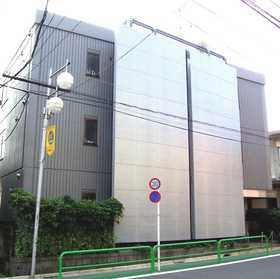
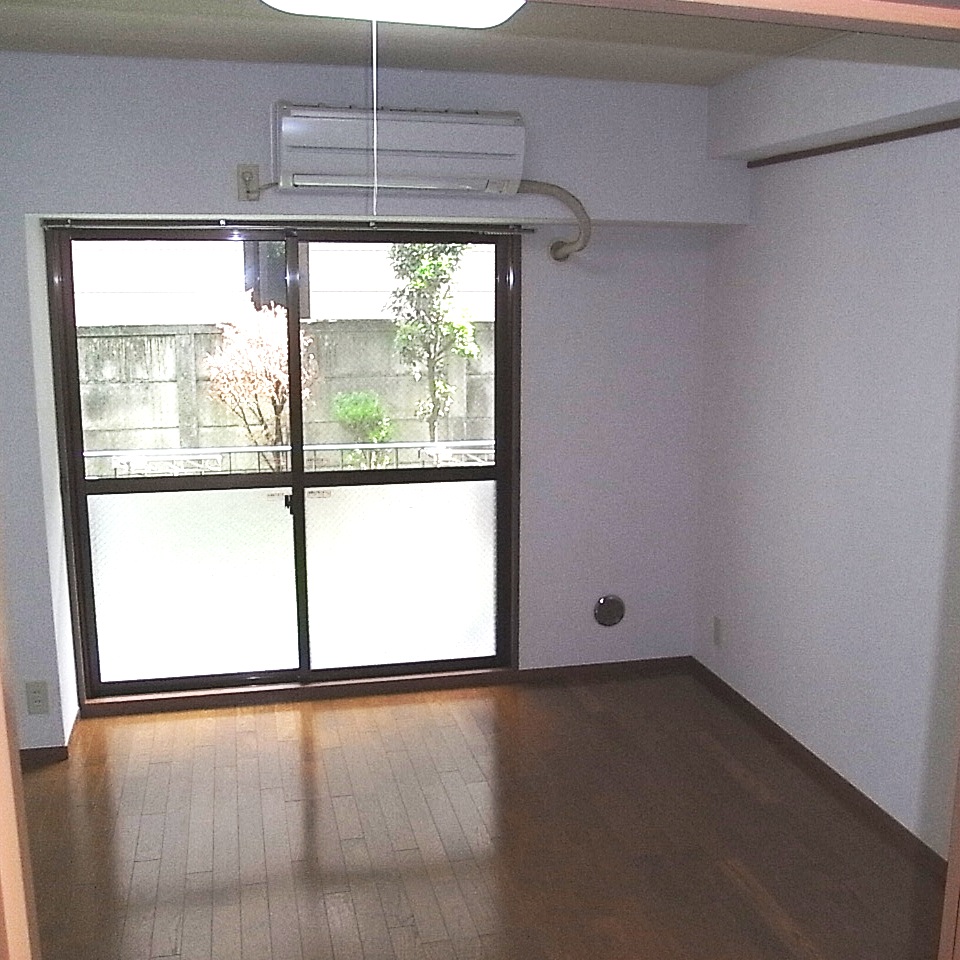 Flooring & CATV viewing month basic free
フローリング&CATV視聴月基本無料
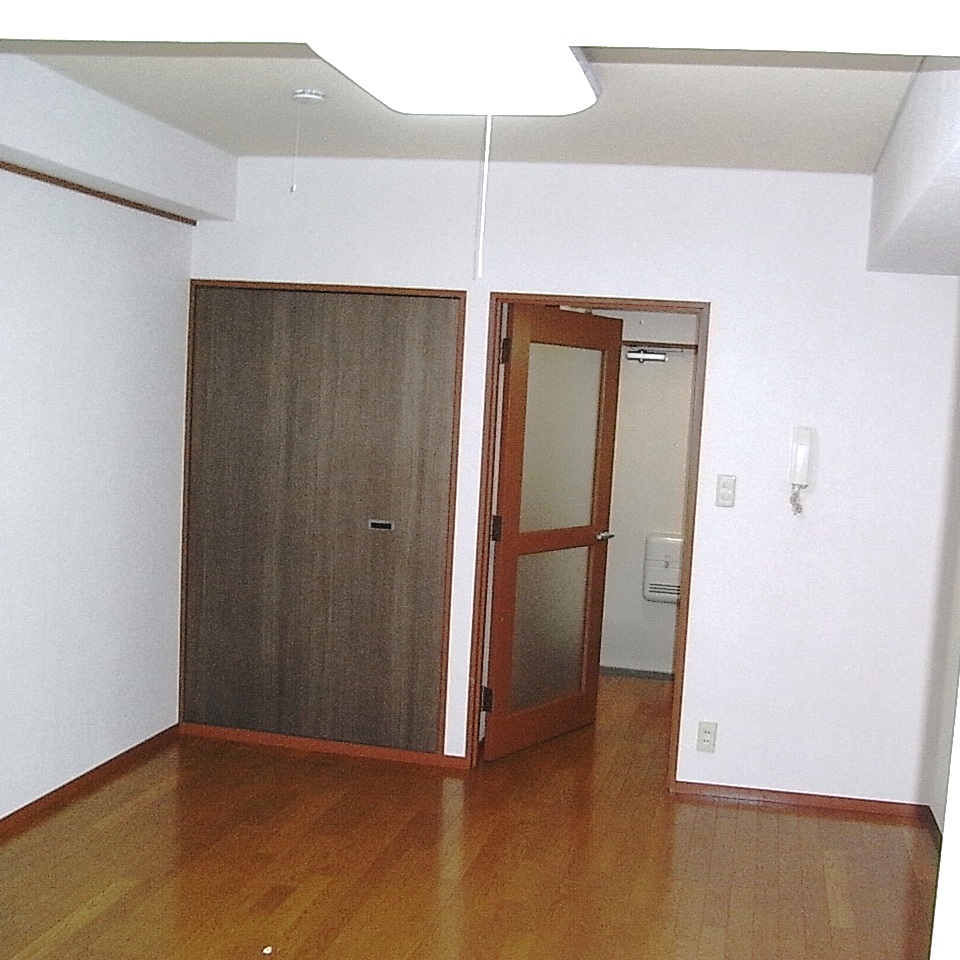 Flooring
フローリング
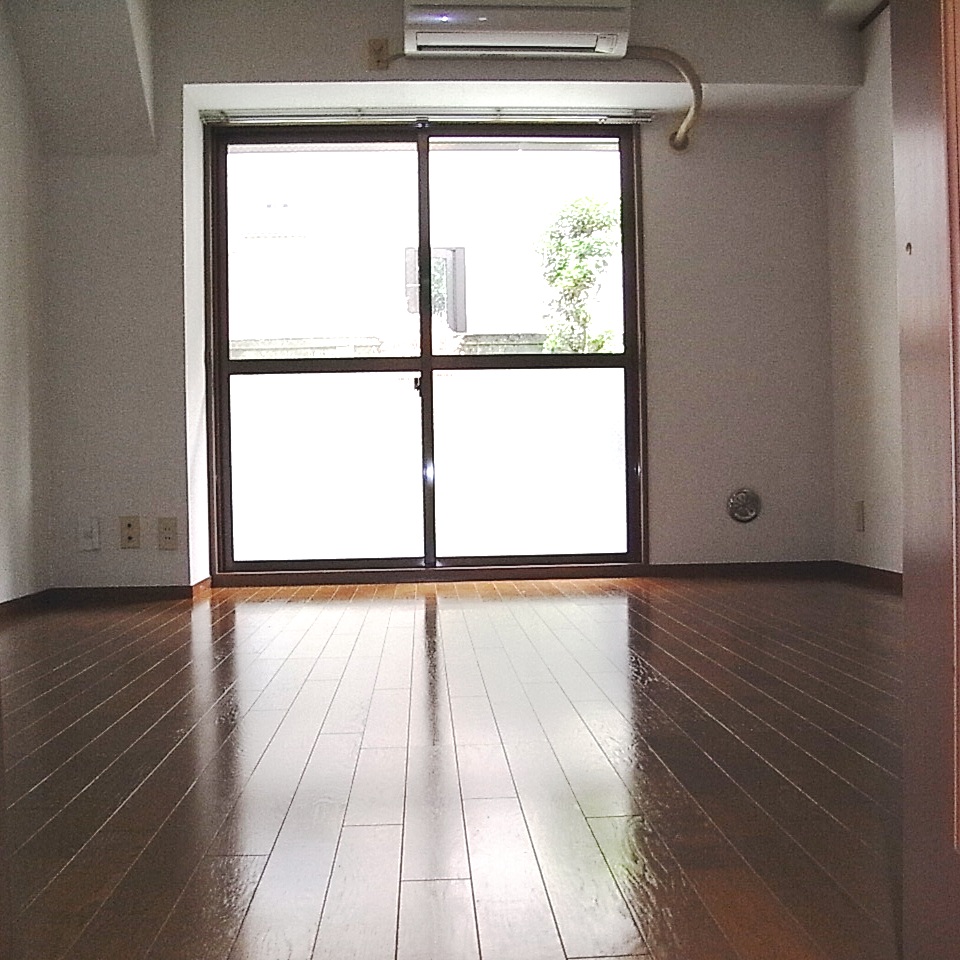 Flooring
フローリング
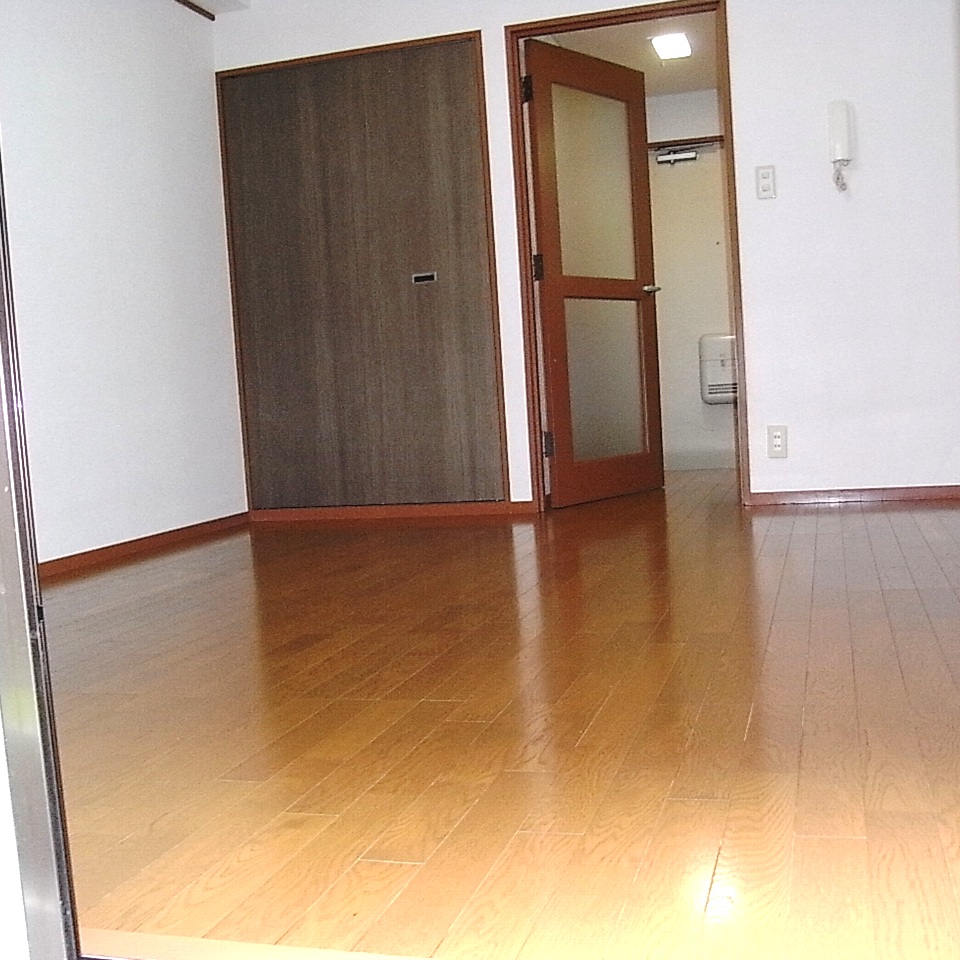 Flooring
フローリング
Kitchenキッチン 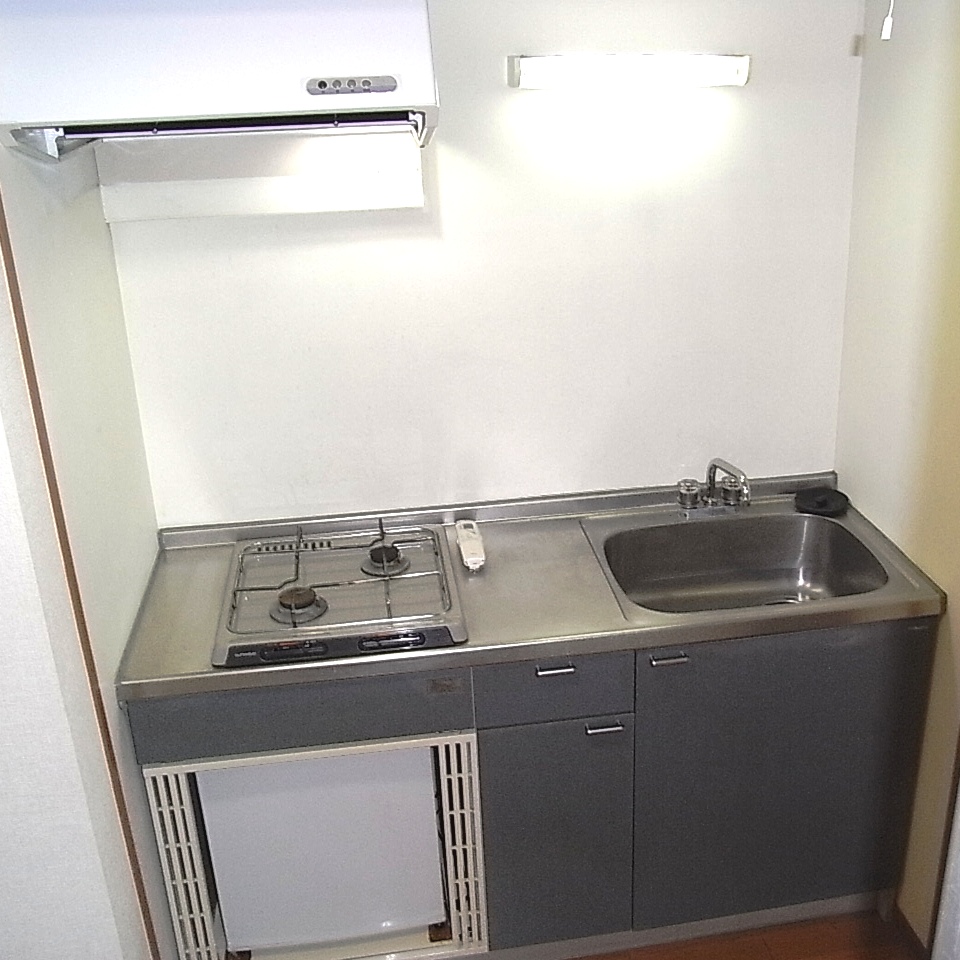 Gas two-burner stove with system Kitchen, With mini fridge
ガス2口コンロ付システムキッチン、ミニ冷蔵庫付
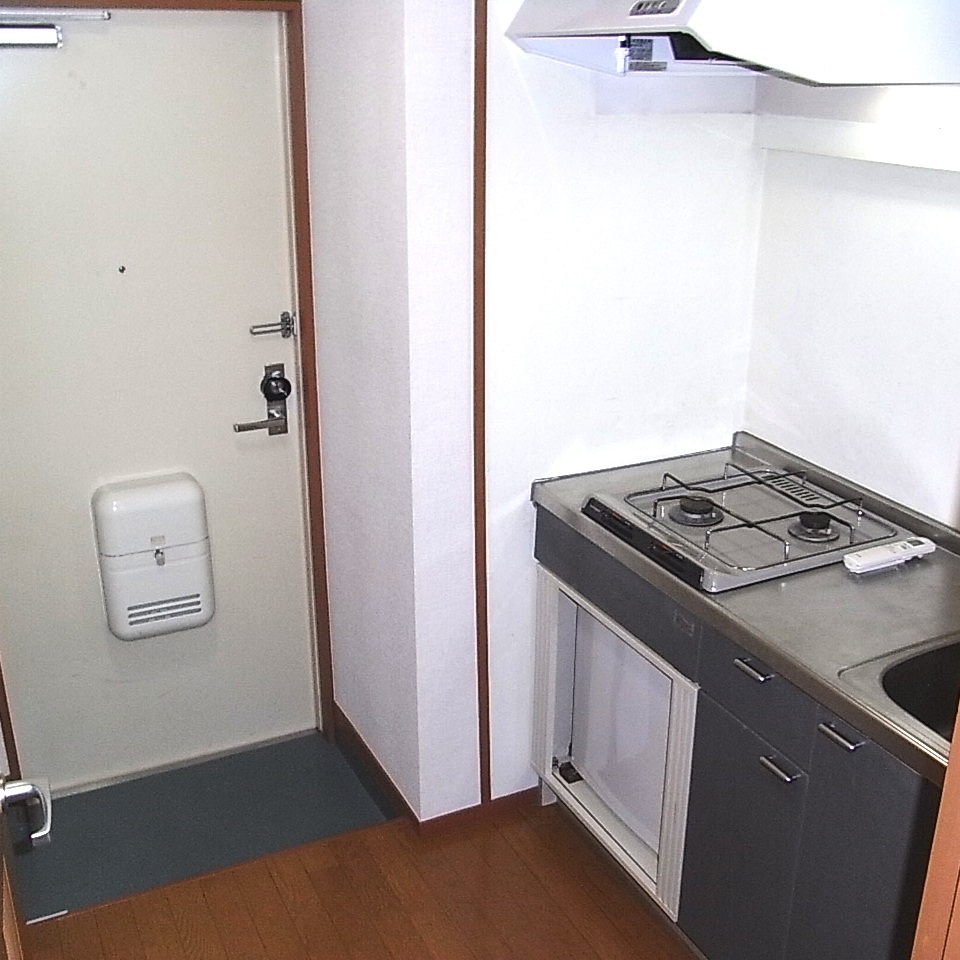 Western style room ~ Kitchen & entrance
洋室 ~ キッチン&玄関
Bathバス 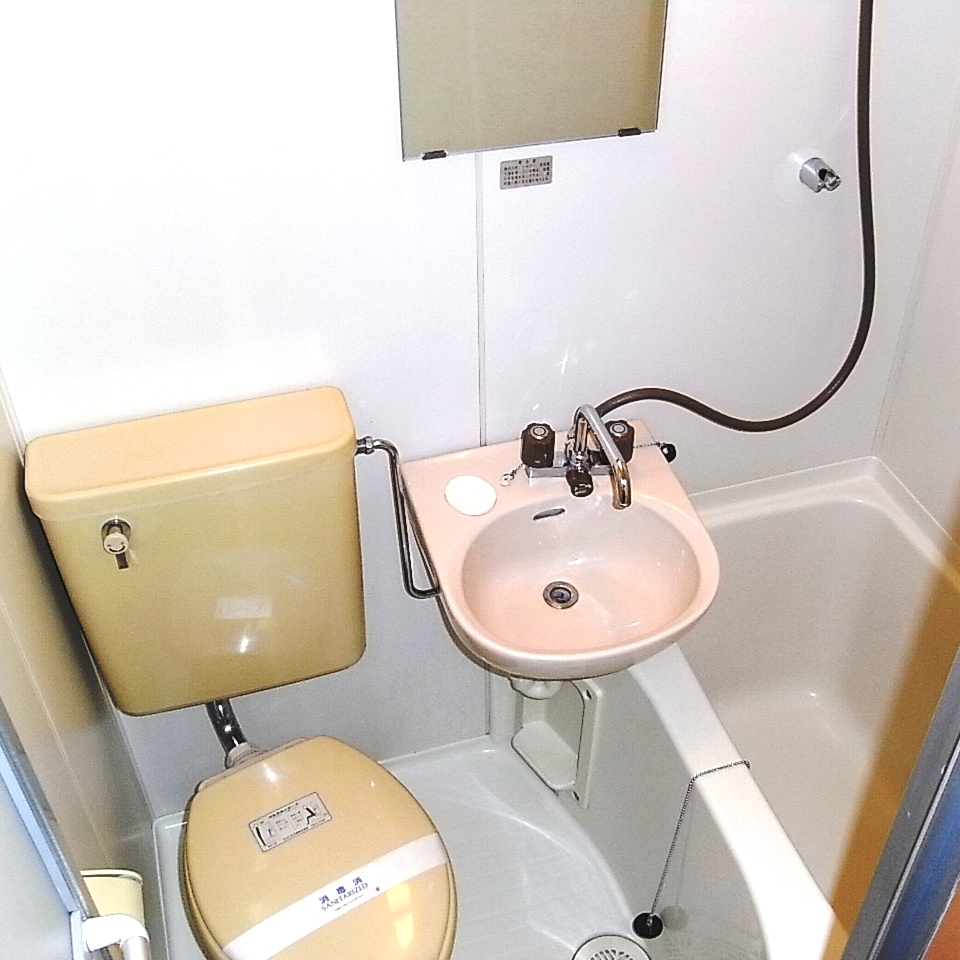 Disinfection and cleaning settled
消毒と清掃済
Receipt収納 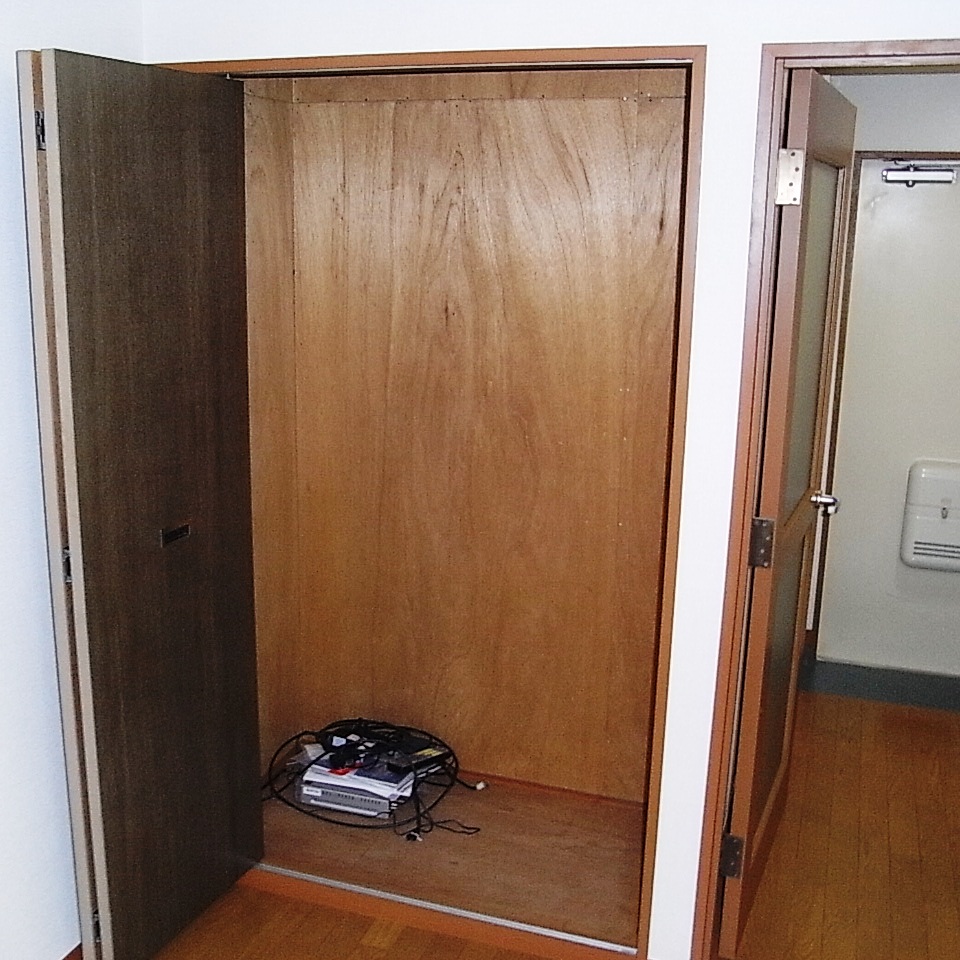 Storage 0.75 between
収納0.75間
Other room spaceその他部屋・スペース 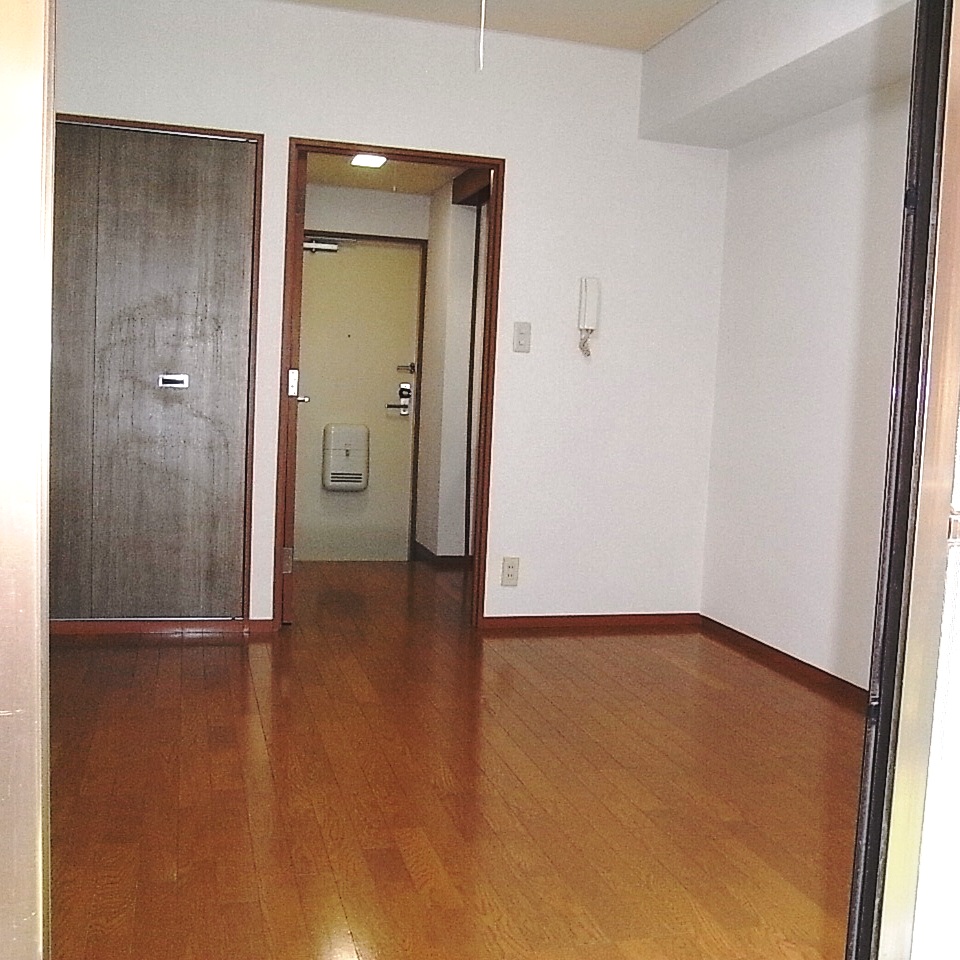 Western and kitchen separated & Flooring
洋室とキッチンが分離&フローリング
Balconyバルコニー 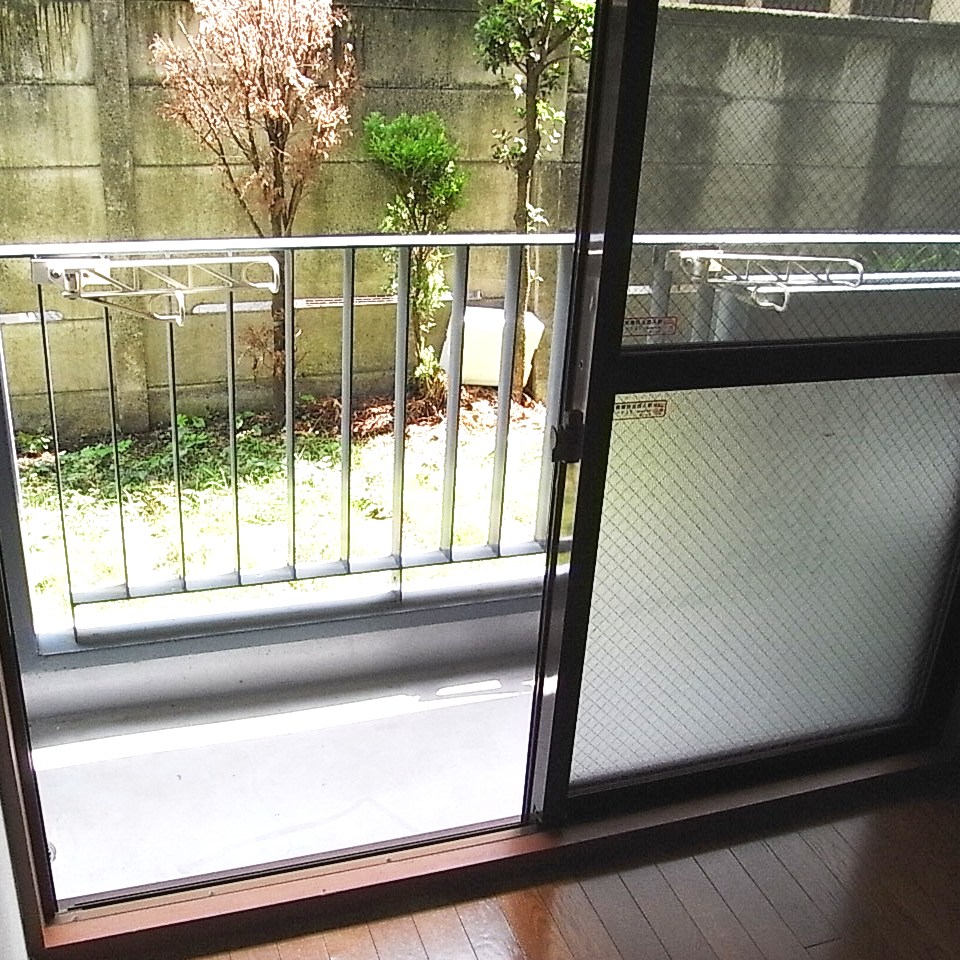 With south balcony
南バルコニー付
Entrance玄関 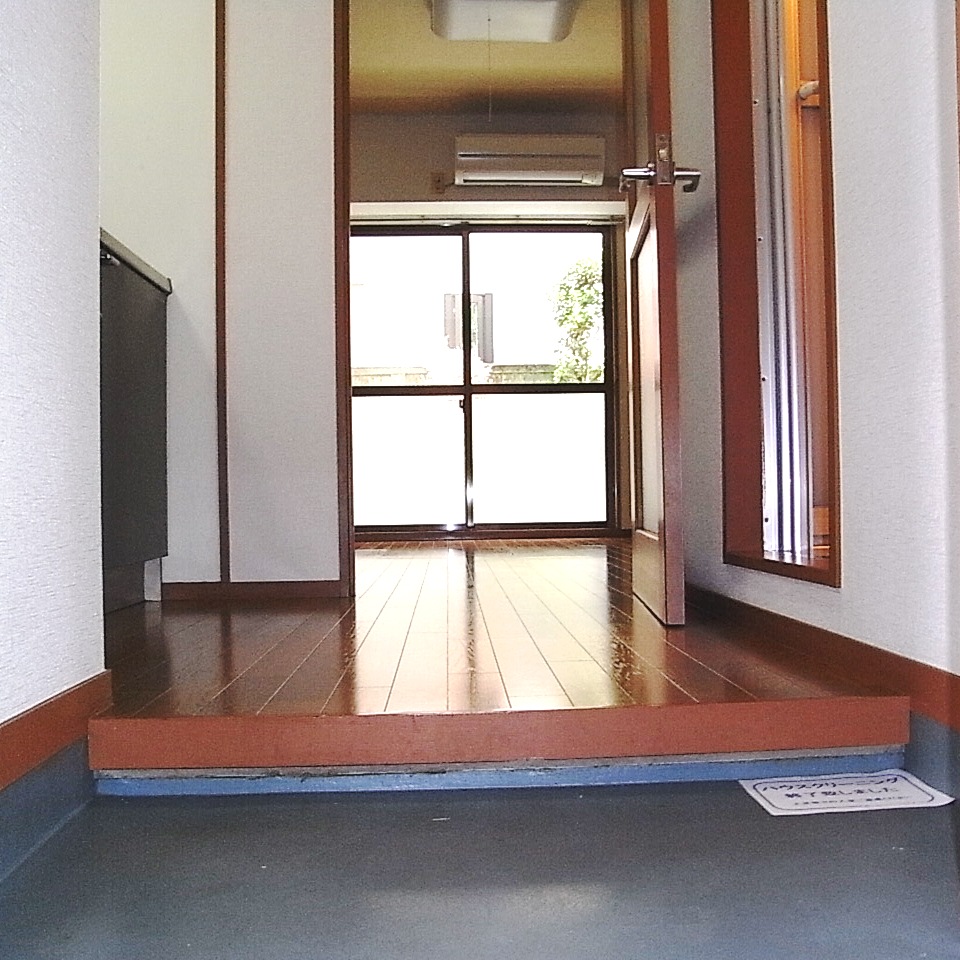 Kitchen from the front door & Western-style direction
玄関からキッチン&洋室方向
Location
|














