Rentals » Kanto » Tokyo » Nerima
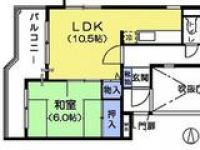 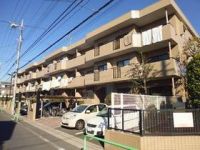
| Railroad-station 沿線・駅 | | Toei Oedo Line / Nerima Kasuga-cho 都営大江戸線/練馬春日町 | Address 住所 | | Nerima-ku, Tokyo Takamatsu 1 東京都練馬区高松1 | Walk 徒歩 | | 7 minutes 7分 | Rent 賃料 | | 119,000 yen 11.9万円 | Management expenses 管理費・共益費 | | 4000 yen 4000円 | Key money 礼金 | | 119,000 yen 11.9万円 | Security deposit 敷金 | | 238,000 yen 23.8万円 | Floor plan 間取り | | 3LDK 3LDK | Occupied area 専有面積 | | 68.21 sq m 68.21m2 | Direction 向き | | West 西 | Type 種別 | | Mansion マンション | Year Built 築年 | | Built 23 years 築23年 | | Maison ・ Bonnard メゾン・ボナール |
| Monitor with intercom, There alcove (with gate) in front of the entrance モニター付インターホン、玄関前にアルコーブ(門扉付)あり |
| Carried out the renovation of the exterior wall in 2012, It has also been beautifully maintained appearance and common areas. In the apartment of the low-rise three-story, Use one of the stairs on each floor 2 dwelling unit. 2012年に外壁の改修工事を行ない、外観や共用部分も綺麗に維持されています。低層の3階建てのマンションで、各フロアー2住戸で一つの階段を使用します。 |
| Bus toilet by, balcony, Gas stove correspondence, Flooring, TV interphone, Indoor laundry location, Shoe box, System kitchen, Add-fired function bathroom, Corner dwelling unit, Seperate, Bicycle-parking space, closet, CATV, Outer wall tiling, Immediate Available, Two-sided lighting, 3-neck over stove, Stand-alone kitchen, With lighting, Otobasu, Two-sided balcony, Flat to the station, Deposit 2 months, Within a 10-minute walk station, alcove バストイレ別、バルコニー、ガスコンロ対応、フローリング、TVインターホン、室内洗濯置、シューズボックス、システムキッチン、追焚機能浴室、角住戸、洗面所独立、駐輪場、押入、CATV、外壁タイル張り、即入居可、2面採光、3口以上コンロ、独立型キッチン、照明付、オートバス、2面バルコニー、駅まで平坦、敷金2ヶ月、駅徒歩10分以内、アルコーブ |
Property name 物件名 | | Rental housing of Nerima-ku, Tokyo Takamatsu 1 Nerima Kasuga-cho Station [Rental apartment ・ Apartment] information Property Details 東京都練馬区高松1 練馬春日町駅の賃貸住宅[賃貸マンション・アパート]情報 物件詳細 | Transportation facilities 交通機関 | | Toei Oedo Line / Nerima Kasuga-cho, walk 7 minutes 都営大江戸線/練馬春日町 歩7分
| Floor plan details 間取り詳細 | | Sum 6 Hiroshi 5.5 Hiroshi 5 LDK10.5 和6 洋5.5 洋5 LDK10.5 | Construction 構造 | | Rebar Con 鉄筋コン | Story 階建 | | 1st floor / Three-story 1階/3階建 | Built years 築年月 | | April 1991 1991年4月 | Nonlife insurance 損保 | | 27,000 yen two years 2.7万円2年 | Parking lot 駐車場 | | Site 16000 yen 敷地内16000円 | Move-in 入居 | | Immediately 即 | Trade aspect 取引態様 | | Mediation 仲介 | Property code 取り扱い店舗物件コード | | 4494186 4494186 | Total units 総戸数 | | 23 units 23戸 | Balcony area バルコニー面積 | | 11.86 sq m 11.86m2 | Remarks 備考 | | Maruetsu 440m to Nerima Takamatsu shop / 520m until the Summit store Nerima Kasuga-cho shop / Only on the first floor dwelling unit was established to "Intercom with TV monitor". マルエツ練馬高松店まで440m/サミットストア練馬春日町店まで520m/1階住戸にのみ「TVモニター付インターホン」を設置しました。 | Area information 周辺情報 | | Maruetsu Nerima Takamatsu store up to (super) 440m Summit store Nerima Kasuga-cho shop (super) up to 520m Sakae kindergarten (kindergarten ・ Nursery school) until the 560m home improvement Matsumotokiyoshi Nerima Kasuga-cho shop (540m up to home center) 600m super look label Nerima Kasuga-cho, store up to (super) マルエツ練馬高松店(スーパー)まで440mサミットストア練馬春日町店(スーパー)まで520mさかえ幼稚園(幼稚園・保育園)まで560mホームセンターマツモトキヨシ練馬春日町店(ホームセンター)まで600mスーパーみらべる練馬春日町店(スーパー)まで540m |
Building appearance建物外観 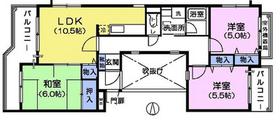
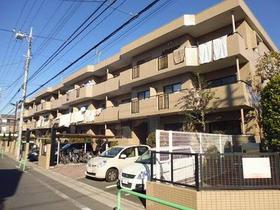
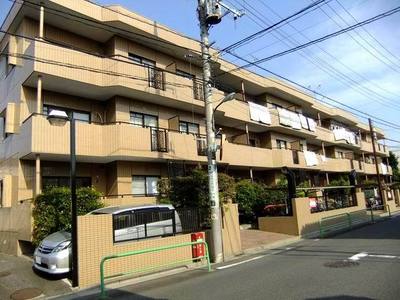 Appearance as seen from the northwest
北西側から見た外観
Living and room居室・リビング 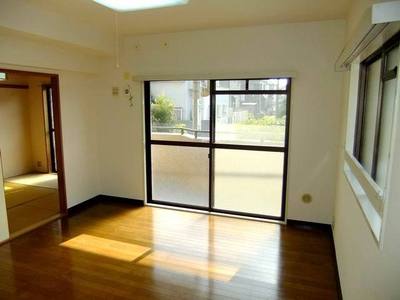 Bright living room of the two-sided lighting
2面採光の明るいリビング
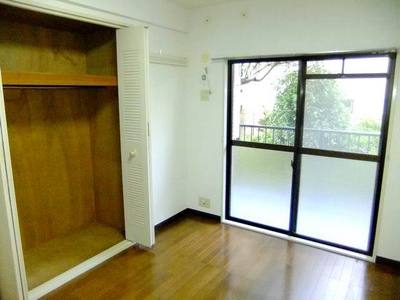 East side of balcony Western-style (flooring)
バルコニーのある東側洋室(フローリング)
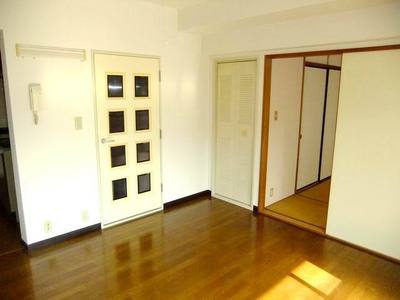 Living (flooring) and the Japanese-style room
リビング(フローリング)と和室
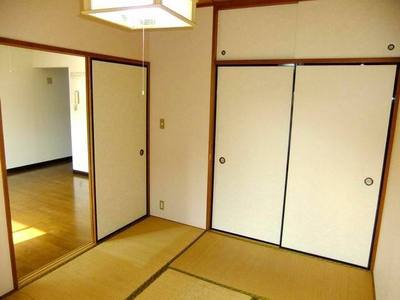 Living next to the Japanese-style room (with closet)
リビング横の和室(押入れあり)
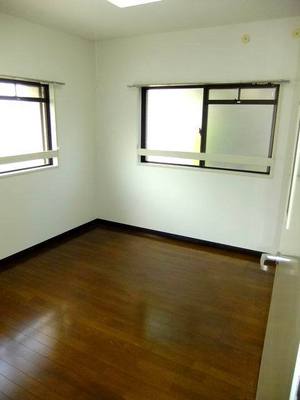 Two-sided lighting east Western-style (flooring)
2面採光の東側洋室(フローリング)
Kitchenキッチン 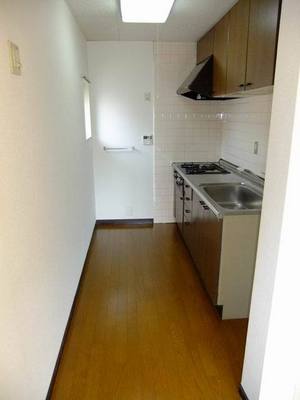 Kitchen space with a small window (3-burner stove in the kitchen)
小窓のあるキッチンスペース(3口コンロのシステムキッチン)
Bathバス 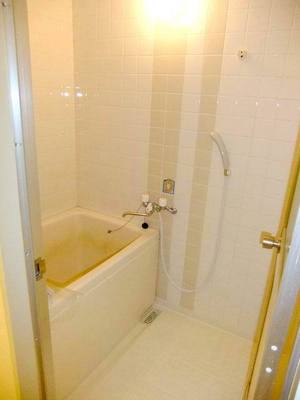 Bathroom that can Reheating
追い焚きのできる浴室
Washroom洗面所 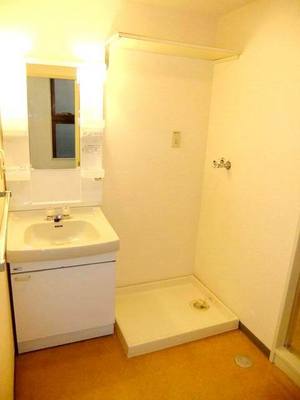 Vanity and Laundry Area
洗面化粧台と洗濯機置場
Balconyバルコニー 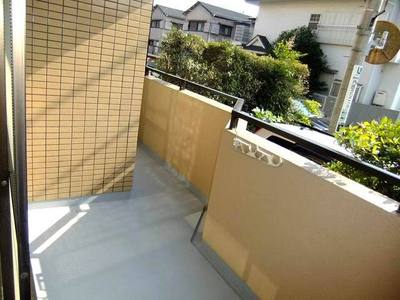 Balcony of the west face (living and Japanese-style side)
西面(リビングと和室側)のバルコニー
Supermarketスーパー 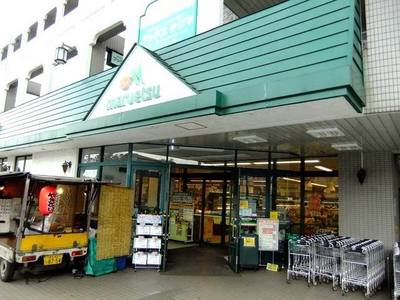 Maruetsu Nerima Takamatsu store up to (super) 440m
マルエツ練馬高松店(スーパー)まで440m
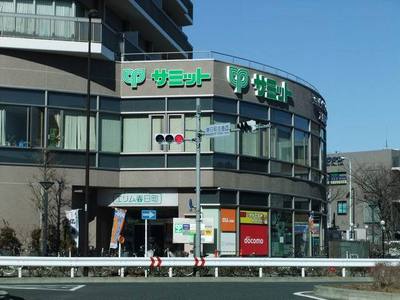 520m until the Summit store Nerima Kasuga-cho store (Super)
サミットストア練馬春日町店(スーパー)まで520m
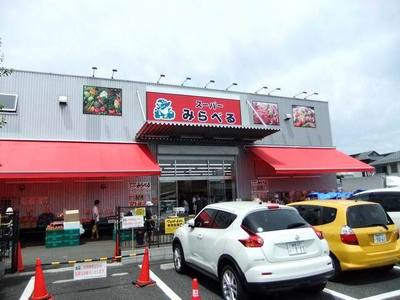 540m to Super seen label Nerima Kasuga-cho store (Super)
スーパーみらべる練馬春日町店(スーパー)まで540m
Home centerホームセンター 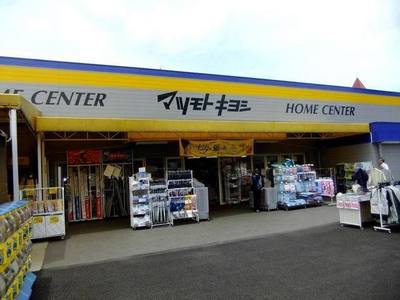 600m to home improvement Matsumotokiyoshi Nerima Kasuga-cho store (hardware store)
ホームセンターマツモトキヨシ練馬春日町店(ホームセンター)まで600m
Kindergarten ・ Nursery幼稚園・保育園 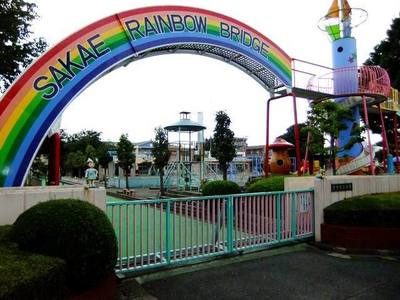 Sakae kindergarten (kindergarten ・ 560m to the nursery)
さかえ幼稚園(幼稚園・保育園)まで560m
Location
|


















