Rentals » Kanto » Tokyo » Nerima
 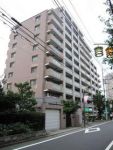
| Railroad-station 沿線・駅 | | Seibu Ikebukuro Line / Oizumigakuen 西武池袋線/大泉学園 | Address 住所 | | Nerima-ku, Tokyo Higashioizumi 6 東京都練馬区東大泉6 | Walk 徒歩 | | 4 minutes 4分 | Rent 賃料 | | 133,000 yen 13.3万円 | Management expenses 管理費・共益費 | | 13000 yen 13000円 | Security deposit 敷金 | | 133,000 yen 13.3万円 | Floor plan 間取り | | 2SLDK 2SLDK | Occupied area 専有面積 | | 66.75 sq m 66.75m2 | Direction 向き | | Southeast 南東 | Type 種別 | | Mansion マンション | Year Built 築年 | | Built 16 years 築16年 | | Gran Fonte グランフォンテ |
| Bus toilet by, balcony, Gas stove correspondence, closet, Flooring, auto lock, Indoor laundry location, Shoe box, Add-fired function bathroom, Elevator, Seperate, Bicycle-parking space, Delivery Box, closet, CATV, Optical fiber, Key money unnecessary, surveillance camera, Deposit 1 month, Storeroom, Within a 5-minute walk station, Southeast direction, BS バストイレ別、バルコニー、ガスコンロ対応、クロゼット、フローリング、オートロック、室内洗濯置、シューズボックス、追焚機能浴室、エレベーター、洗面所独立、駐輪場、宅配ボックス、押入、CATV、光ファイバー、礼金不要、防犯カメラ、敷金1ヶ月、納戸、駅徒歩5分以内、東南向き、BS |
Property name 物件名 | | Rental housing of Nerima-ku, Tokyo Higashioizumi 6 Oizumigakuen [Rental apartment ・ Apartment] information Property Details 東京都練馬区東大泉6 大泉学園駅の賃貸住宅[賃貸マンション・アパート]情報 物件詳細 | Transportation facilities 交通機関 | | Seibu Ikebukuro Line / Oizumigakuen walk 4 minutes 西武池袋線/大泉学園 歩4分
| Floor plan details 間取り詳細 | | Sum 7.2 Hiroshi 5.6 LD8.5K3.5 closet 4.1 和7.2 洋5.6 LD8.5K3.5 納戸 4.1 | Construction 構造 | | Rebar Con 鉄筋コン | Story 階建 | | 4th floor / 11-storey 4階/11階建 | Built years 築年月 | | November 1998 1998年11月 | Nonlife insurance 損保 | | 20,000 yen two years 2万円2年 | Parking lot 駐車場 | | Site 16800 yen 敷地内16800円 | Move-in 入居 | | Consultation 相談 | Trade aspect 取引態様 | | Mediation 仲介 | Property code 取り扱い店舗物件コード | | 5764716 5764716 | Guarantor agency 保証人代行 | | Guarantee company use 必 monthly 40% of the total rent 保証会社利用必 月額総賃料の40% | Remarks 備考 | | Key money per citizens housing ・ Renewal fee is zero! Guarantor plan participants needed 都民住宅につき礼金・更新料はゼロ!連帯保証人制度加入要 | Area information 周辺情報 | | IPPONDO 100m to 30m Inageya (super) to (drugstore) IPPONDO(ドラッグストア)まで30mいなげや(スーパー)まで100m |
Building appearance建物外観 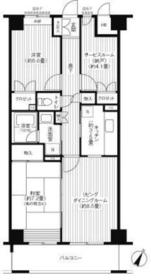
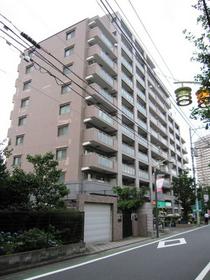
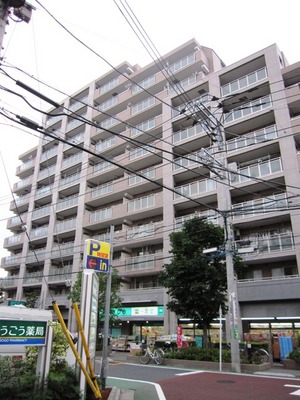 appearance
外観
Living and room居室・リビング 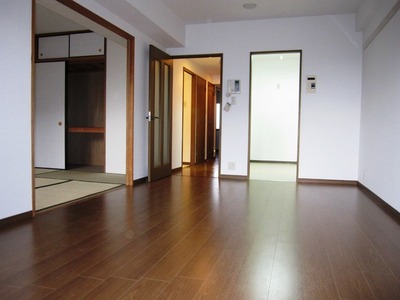 Living-dining
リビングダイニング
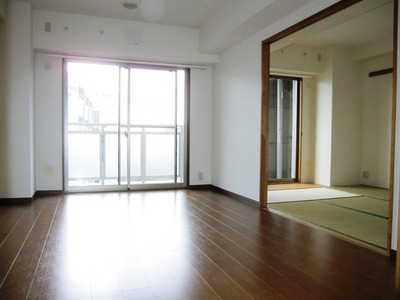 Living-dining
リビングダイニング
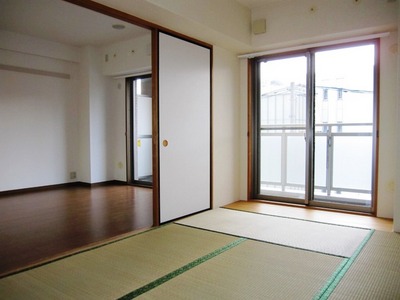 Japanese style room
和室
Kitchenキッチン 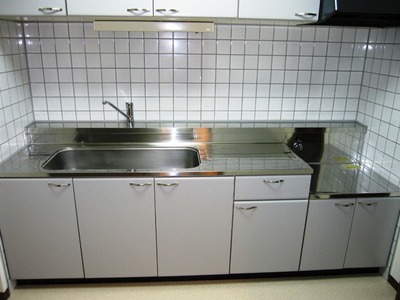 Kitchen
キッチン
Bathバス 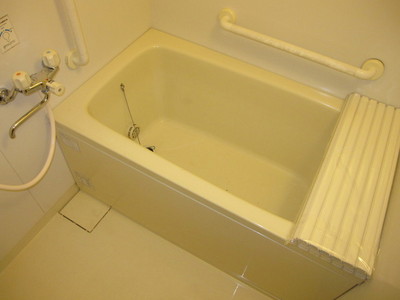 Bathroom
浴室
Toiletトイレ 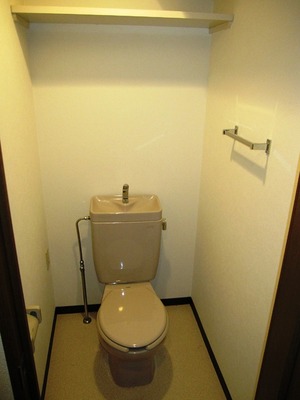 Toilet
トイレ
Entrance玄関 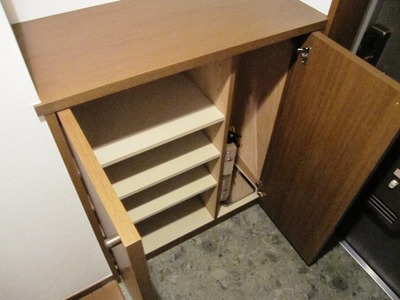 Cupboard
下駄箱
Parking lot駐車場 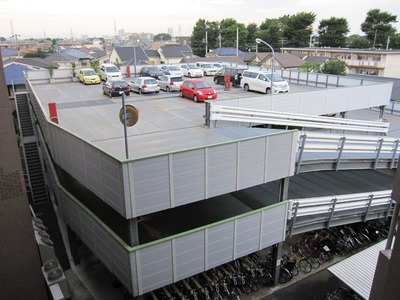 On-site parking (self-propelled)
敷地内駐車場(自走式)
Other common areasその他共有部分 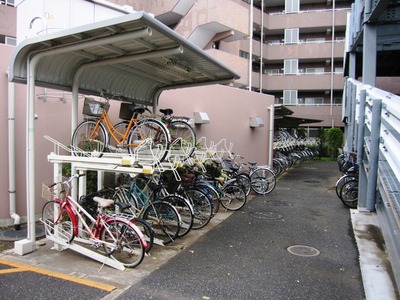 Place for storing bicycles
自転車置場
View眺望 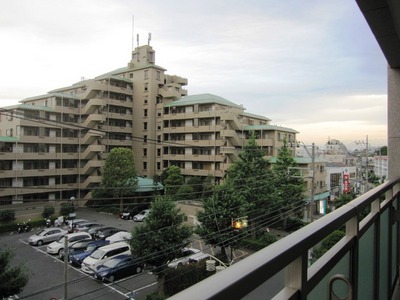 View from the fourth floor
4階からの眺望
Supermarketスーパー 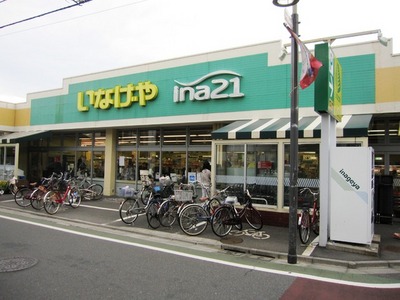 Inageya 100m until the (super)
いなげや(スーパー)まで100m
Dorakkusutoaドラックストア 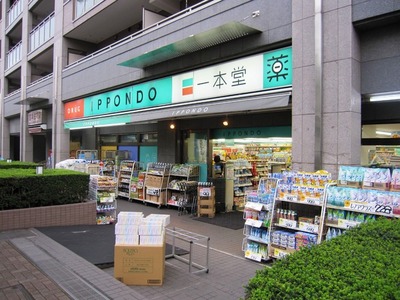 IPPONDO 30m until the (drugstore)
IPPONDO(ドラッグストア)まで30m
Otherその他  Balcony
バルコニー
Location
|

















