Rentals » Kanto » Tokyo » Nerima
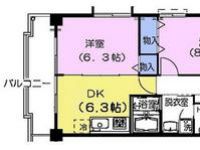 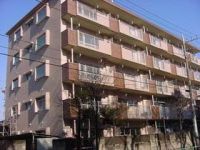
| Railroad-station 沿線・駅 | | Tobu Tojo Line / Kamiitabashi 東武東上線/上板橋 | Address 住所 | | Nerima-ku, Tokyo Nishiki 1 東京都練馬区錦1 | Walk 徒歩 | | 8 minutes 8分 | Rent 賃料 | | 108,000 yen 10.8万円 | Management expenses 管理費・共益費 | | 4000 yen 4000円 | Security deposit 敷金 | | 324,000 yen 32.4万円 | Floor plan 間取り | | 2DK 2DK | Occupied area 専有面積 | | 48.67 sq m 48.67m2 | Direction 向き | | Southwest 南西 | Type 種別 | | Mansion マンション | Year Built 築年 | | Built 35 years 築35年 | | Park Nao Mansion パークナオマンション |
| Pets considered, 2003 renovation completed, Caretaker resident, Corner room ペット相談可、2003年リノベーション済、管理人常駐、角部屋 |
| We renovated the interior and exterior in 2003. The room also, so we have nearly renovation except sash class at that time, This apartment, which is very beautiful maintained in spite of the age. 2003年に内外装をリノベーションしています。その際に室内もサッシ類以外はほぼリノベーションしておりますので、築年数の割りにはとても綺麗に維持されたマンションです。 |
| Bus toilet by, balcony, Gas stove correspondence, Bathroom Dryer, auto lock, Indoor laundry location, Shoe box, System kitchen, Add-fired function bathroom, Corner dwelling unit, Elevator, Seperate, Bicycle-parking space, CATV, Immediate Available, Key money unnecessary, Two-sided lighting, 3-neck over stove, Pets Negotiable, Otobasu, All room Western-style, Interior and exterior renovation completed, 2 wayside Available, Exterior renovation completed, 2 Station Available, Within a 10-minute walk station, No upper floor, Southwestward, Renovation バストイレ別、バルコニー、ガスコンロ対応、浴室乾燥機、オートロック、室内洗濯置、シューズボックス、システムキッチン、追焚機能浴室、角住戸、エレベーター、洗面所独立、駐輪場、CATV、即入居可、礼金不要、2面採光、3口以上コンロ、ペット相談、オートバス、全居室洋室、内外装リフォーム済、2沿線利用可、外装リフォーム済、2駅利用可、駅徒歩10分以内、上階無し、南西向き、リノベーション |
Property name 物件名 | | Rental housing of Nerima-ku, Tokyo Nishiki 1 Kamiitabashi Station [Rental apartment ・ Apartment] information Property Details 東京都練馬区錦1 上板橋駅の賃貸住宅[賃貸マンション・アパート]情報 物件詳細 | Transportation facilities 交通機関 | | Tobu Tojo Line / Kamiitabashi walk 8 minutes
Tokyo Metro Yurakucho Line / Hikawadai walk 13 minutes
Tokyo Metro Fukutoshin / Hikawadai walk 13 minutes 東武東上線/上板橋 歩8分
東京メトロ有楽町線/氷川台 歩13分
東京メトロ副都心線/氷川台 歩13分
| Floor plan details 間取り詳細 | | Hiroshi 8 Hiroshi 6.3 DK6.3 洋8 洋6.3 DK6.3 | Construction 構造 | | Rebar Con 鉄筋コン | Story 階建 | | 3rd floor / 5-story 3階/5階建 | Built years 築年月 | | June 1979 1979年6月 | Nonlife insurance 損保 | | 27,000 yen two years 2.7万円2年 | Parking lot 駐車場 | | Site 20000 yen 敷地内20000円 | Move-in 入居 | | Immediately 即 | Trade aspect 取引態様 | | Mediation 仲介 | Conditions 条件 | | Pets Negotiable ペット相談 | Property code 取り扱い店舗物件コード | | 2147843 2147843 | Total units 総戸数 | | 38 houses 38戸 | Balcony area バルコニー面積 | | 7.36 sq m 7.36m2 | Remarks 備考 | | Commodities Iida 540m to diet Aya Museum Sakuragawa shop / 360m to FamilyMart Sakuragawa Third Street shop / Metropolitan Johoku Central Park across the street / Resident management / Renovation: exterior renovation in March 2003 / Pets considered, 2003 renovation completed, Caretaker resident, Corner room コモディイイダ食彩館桜川店まで540m/ファミリーマート桜川三丁目店まで360m/都立城北中央公園向かい/常駐管理/リフォーム:2003年3月内外装リノベーション/ペット相談可、2003年リノベーション済、管理人常駐、角部屋 | Area information 周辺情報 | | Until Tokyo 360m Ginza south exit the upper plate to stand Johoku Central Park (park) up to 10m Tokyo Metropolitan Johoku Central Park until the (park) 10m Commodities Iida diet Aya Museum Sakuragawa store (supermarket) up to 540m FamilyMart Sakuragawa Sanchome store (convenience store) (Other) 東京都立城北中央公園(公園)まで10m東京都立城北中央公園(公園)まで10mコモディイイダ食彩館桜川店(スーパー)まで540mファミリーマート桜川三丁目店(コンビニ)まで360m上板南口銀座(その他)まで550m |
Building appearance建物外観 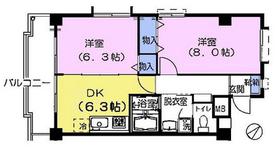
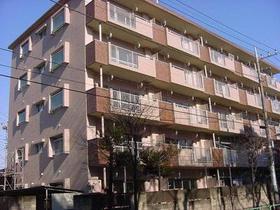
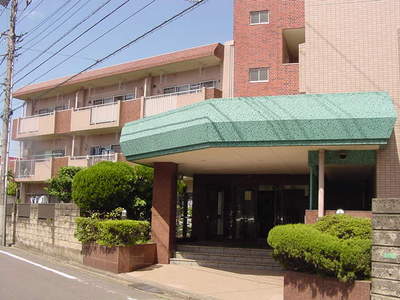 Entrance (west) side appearance of
エントランス(西)側の外観
Living and room居室・リビング 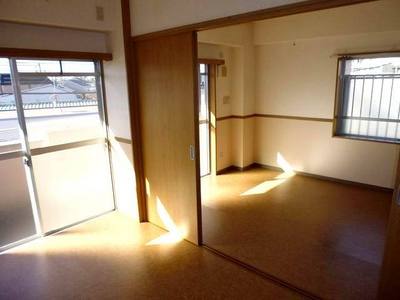 Between the Western and DK are tired of one minute between the.
洋室とDKの間は一間分あきます。
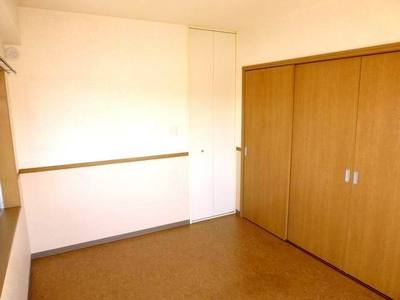 Balcony side of the state closed the door between the DK Western-style
DKとの間の扉を閉めた状態のバルコニー側の洋室
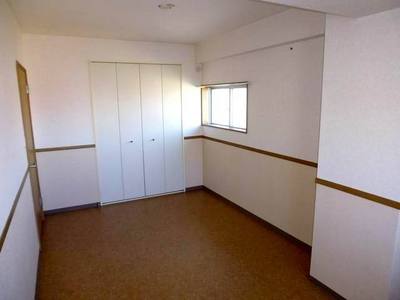 8.0 Pledge of Western-style
8.0帖の洋室
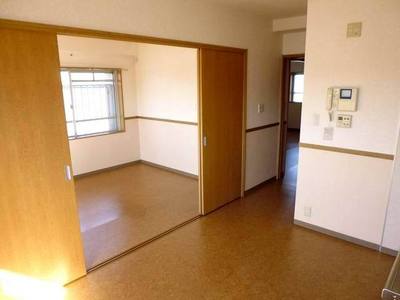 Since the partition of the Western-style open one between min, DK can also be used in one piece
洋室との間仕切りは一間分開くので、一体でも使えるDK
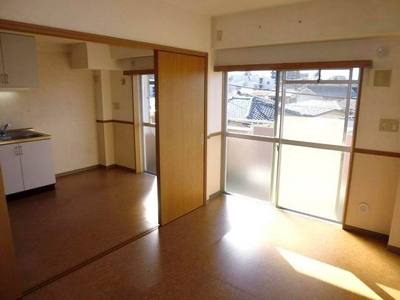 DK next to the Western-style
DK横の洋室
Kitchenキッチン 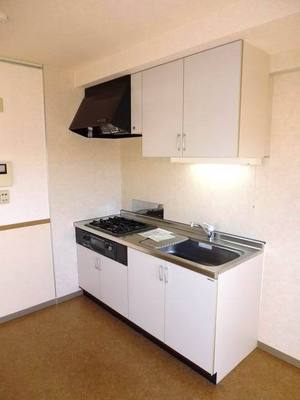 System kitchen
システムキッチン
Bathバス 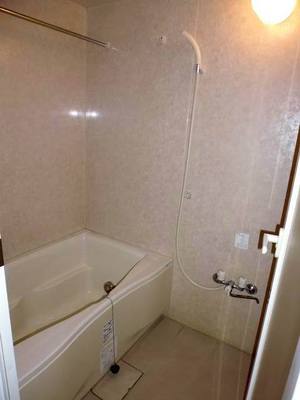 Reheating possible bathroom
追い焚き可能なバスルーム
Washroom洗面所 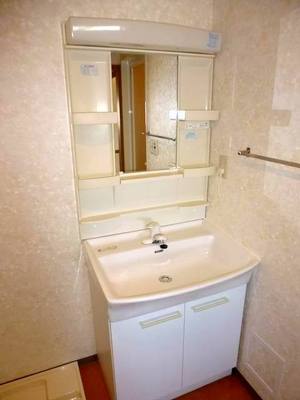 Bathroom vanity
洗面化粧台
Balconyバルコニー 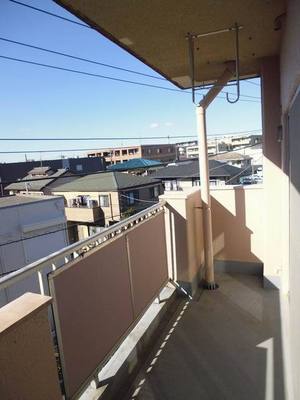 Balcony of the south-west face
南西面のバルコニー
Entranceエントランス 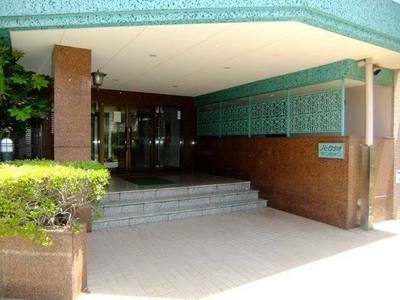 Entrance appearance
エントランス外観
Lobbyロビー 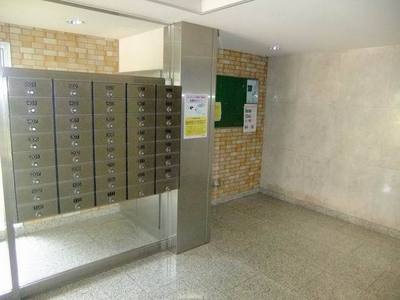 The entrance
エントランス内
Supermarketスーパー 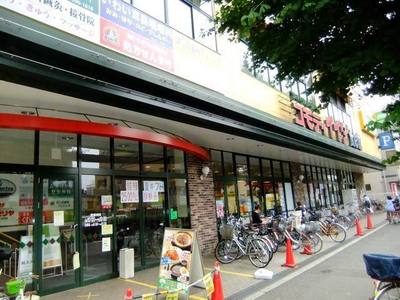 Commodities Iida diet Aya Museum Sakuragawa store up to (super) 540m
コモディイイダ食彩館桜川店(スーパー)まで540m
Convenience storeコンビニ 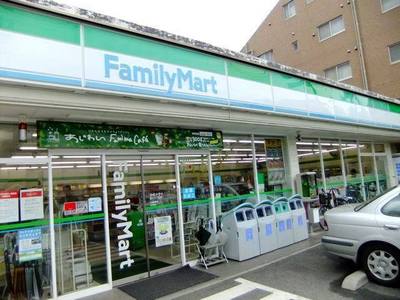 FamilyMart Sakuragawa Sanchome store up to (convenience store) 360m
ファミリーマート桜川三丁目店(コンビニ)まで360m
Park公園 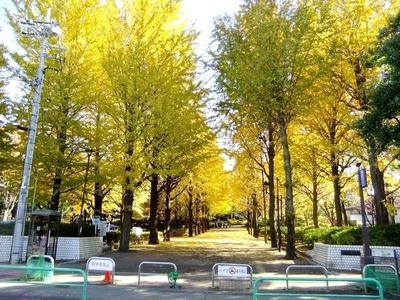 10m to Tokyo Metropolitan Johoku Central Park (park)
東京都立城北中央公園(公園)まで10m
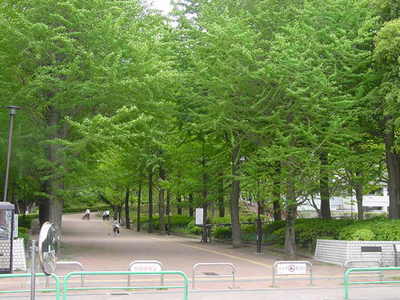 10m to Tokyo Metropolitan Johoku Central Park (park)
東京都立城北中央公園(公園)まで10m
Otherその他 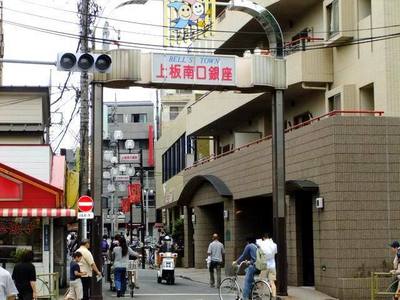 550m to Ginza south exit of the upper plate (Other)
上板南口銀座(その他)まで550m
Location
|




















