1993July
105,000 yen, 3LDK, 3rd floor / 4-story, 65 sq m
Rentals » Kanto » Tokyo » Nerima
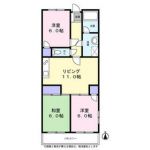 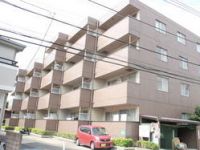
| Railroad-station 沿線・駅 | | Seibu Ikebukuro Line / Shakujii Park 西武池袋線/石神井公園 | Address 住所 | | Nerima-ku, Tokyo Oizumi 1 東京都練馬区大泉町1 | Bus バス | | 10 minutes 10分 | Walk 徒歩 | | 8 minutes 8分 | Rent 賃料 | | 105,000 yen 10.5万円 | Management expenses 管理費・共益費 | | 7000 yen 7000円 | Security deposit 敷金 | | 105,000 yen 10.5万円 | Floor plan 間取り | | 3LDK 3LDK | Occupied area 専有面積 | | 65 sq m 65m2 | Direction 向き | | South 南 | Type 種別 | | Mansion マンション | Year Built 築年 | | Built 21 years 築21年 | | Bus toilet by, balcony, Gas stove correspondence, closet, Indoor laundry location, Yang per good, Facing south, Warm water washing toilet seat, Dressing room, Elevator, Seperate, Immediate Available, Key money unnecessary, Deposit 1 month, Bike shelter, Two air conditioning, Some flooring, South balcony バストイレ別、バルコニー、ガスコンロ対応、クロゼット、室内洗濯置、陽当り良好、南向き、温水洗浄便座、脱衣所、エレベーター、洗面所独立、即入居可、礼金不要、敷金1ヶ月、バイク置場、エアコン2台、一部フローリング、南面バルコニー |
Property name 物件名 | | Rental housing of Nerima-ku, Tokyo Oizumi 1 Shakujiikoen [Rental apartment ・ Apartment] information Property Details 東京都練馬区大泉町1 石神井公園駅の賃貸住宅[賃貸マンション・アパート]情報 物件詳細 | Transportation facilities 交通機関 | | Seibu Ikebukuro Line / Shakujii Park 10 minutes by bus (bus stop) Doshida 2-chome, walk 8 minutes
Tobu Tojo Line / Narimasu 15 minutes by bus (bus stop) Doshida 2-chome, walk 8 minutes
Toei Oedo Line / Hikarigaoka 10 minutes by bus (bus stop) Doshida 2-chome, walk 8 minutes 西武池袋線/石神井公園 バス10分 (バス停)土支田2丁目 歩8分
東武東上線/成増 バス15分 (バス停)土支田2丁目 歩8分
都営大江戸線/光が丘 バス10分 (バス停)土支田2丁目 歩8分
| Floor plan details 間取り詳細 | | Sum 6 Hiroshi 6 Hiroshi 6 LDK11 和6 洋6 洋6 LDK11 | Construction 構造 | | Steel frame 鉄骨 | Story 階建 | | 3rd floor / 4-story 3階/4階建 | Built years 築年月 | | July 1993 1993年7月 | Nonlife insurance 損保 | | The main 要 | Parking lot 駐車場 | | Site 13000 yen 敷地内13000円 | Move-in 入居 | | Immediately 即 | Trade aspect 取引態様 | | Mediation 仲介 | Property code 取り扱い店舗物件コード | | 5936263 5936263 | Intermediate fee 仲介手数料 | | 105,000 yen 10.5万円 |
Building appearance建物外観 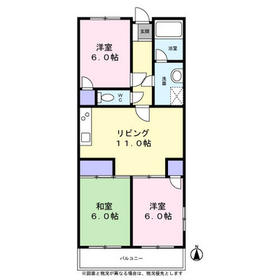
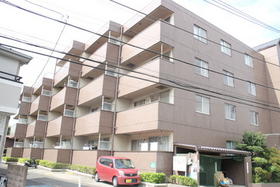
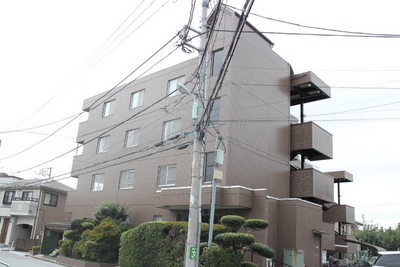 Appearance 2
外観2
Living and room居室・リビング 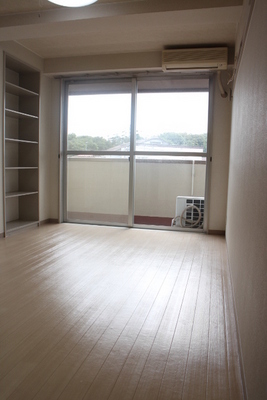 Room 1
居室1
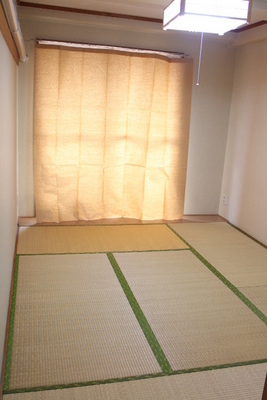 Living room 3
居室3
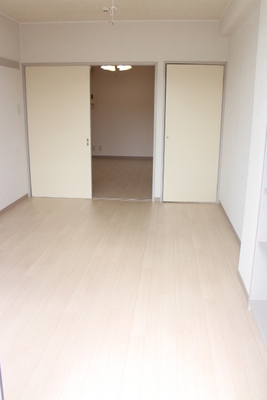 Room 2
居室2
Kitchenキッチン 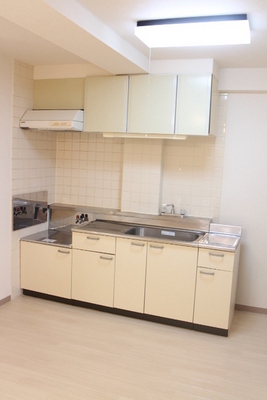 Kitchen
キッチン
Bathバス 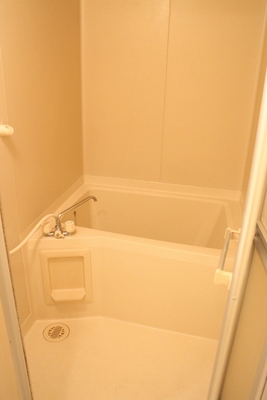 Bath
バス
Toiletトイレ 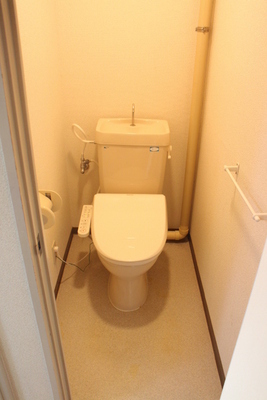 Toilet
トイレ
Washroom洗面所 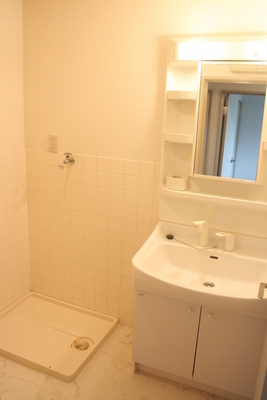 Washroom
洗面所
Other Equipmentその他設備 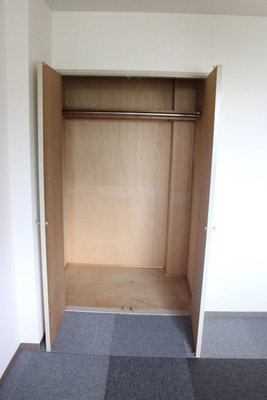 Receipt
収納
Entranceエントランス 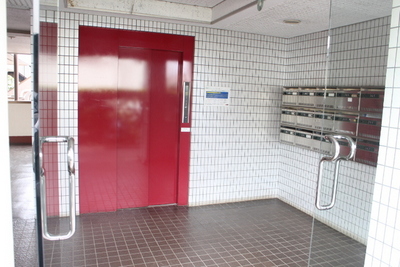 Entrance
エントランス
Other common areasその他共有部分 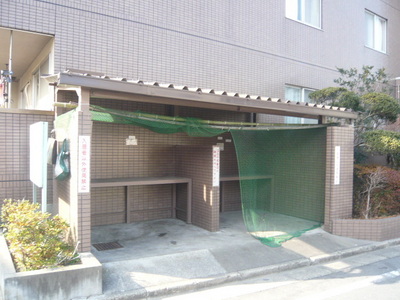 Shared facilities 1
共用設備1
View眺望 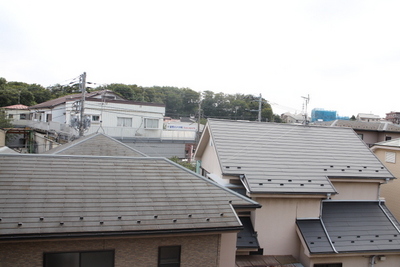 View
眺望
Location
|















