1990April
60,000 yen, 2K, 1st floor / Three-story, 25.19 sq m
Rentals » Kanto » Tokyo » Nerima
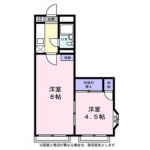 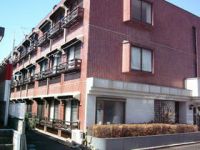
| Railroad-station 沿線・駅 | | Seibu Shinjuku Line / Higashifushimi 西武新宿線/東伏見 | Address 住所 | | Nerima-ku, Tokyo Sekimachikita 5 東京都練馬区関町北5 | Walk 徒歩 | | 9 minutes 9分 | Rent 賃料 | | 60,000 yen 6万円 | Management expenses 管理費・共益費 | | 3000 yen 3000円 | Security deposit 敷金 | | 60,000 yen 6万円 | Floor plan 間取り | | 2K 2K | Occupied area 専有面積 | | 25.19 sq m 25.19m2 | Direction 向き | | South 南 | Type 種別 | | Mansion マンション | Year Built 築年 | | Built 24 years 築24年 | | Gas stove correspondence, Flooring, Indoor laundry location, Shoe box, Facing south, Corner dwelling unit, Two-burner stove, Bicycle-parking space, CATV, Outer wall tiling, Immediate Available, Key money unnecessary, All room Western-style, Deposit 1 month, Two tenants consultation, Two air conditioning, 2 Station Available, Within a 10-minute walk station ガスコンロ対応、フローリング、室内洗濯置、シューズボックス、南向き、角住戸、2口コンロ、駐輪場、CATV、外壁タイル張り、即入居可、礼金不要、全居室洋室、敷金1ヶ月、二人入居相談、エアコン2台、2駅利用可、駅徒歩10分以内 |
Property name 物件名 | | Rental housing of Nerima-ku, Tokyo Sekimachikita 5 Higashifushimi Station [Rental apartment ・ Apartment] information Property Details 東京都練馬区関町北5 東伏見駅の賃貸住宅[賃貸マンション・アパート]情報 物件詳細 | Transportation facilities 交通機関 | | Seibu Shinjuku Line / Higashifushimi walk 9 minutes
Seibu Shinjuku Line / Musashi Ayumi Seki 12 minutes 西武新宿線/東伏見 歩9分
西武新宿線/武蔵関 歩12分
| Floor plan details 間取り詳細 | | Hiroshi 8 Hiroshi 4.5 K1.8 洋8 洋4.5 K1.8 | Construction 構造 | | Steel frame 鉄骨 | Story 階建 | | 1st floor / Three-story 1階/3階建 | Built years 築年月 | | April 1990 1990年4月 | Nonlife insurance 損保 | | 17,000 yen two years 1.7万円2年 | Move-in 入居 | | Immediately 即 | Trade aspect 取引態様 | | Agency 代理 | Conditions 条件 | | Two people Available 二人入居可 | Property code 取り扱い店舗物件コード | | 5317870 5317870 | Remarks 備考 | | Until the Seven-Eleven 400m / 480m to FamilyMart / 2-Person Tenant consultation Air conditioning 2 groups セブンイレブンまで400m/ファミリーマートまで480m/2人入居相談 エアコン2基 |
Building appearance建物外観 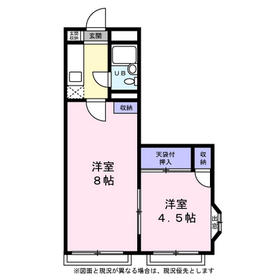
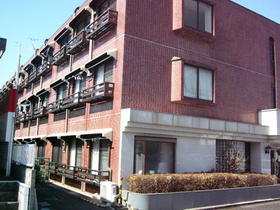
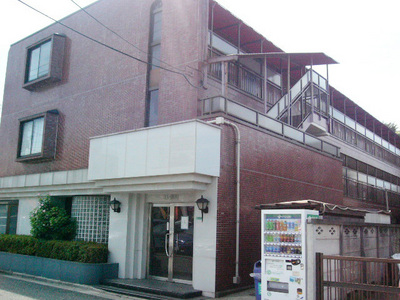 Appearance 2
外観2
Living and room居室・リビング 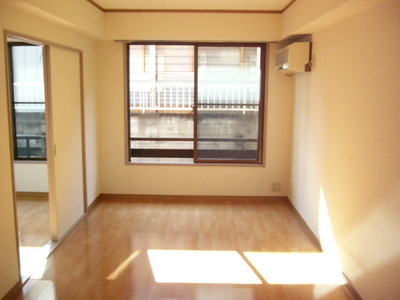 Room 1
居室1
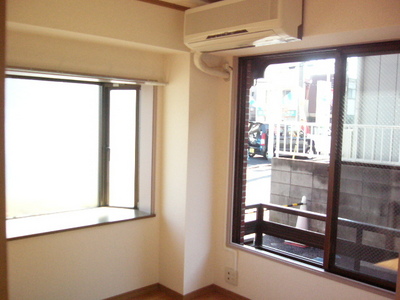 Room 2
居室2
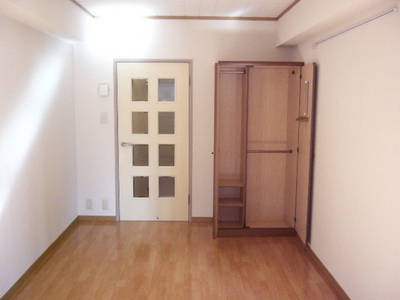 Living room 3
居室3
Kitchenキッチン 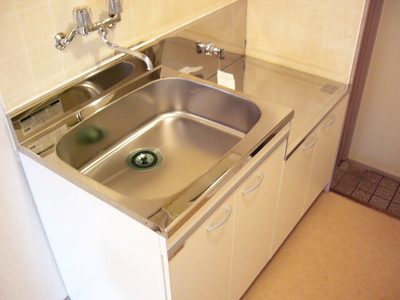 Kitchen
キッチン
Bathバス 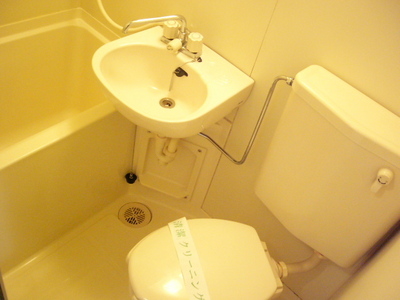 Bath
バス
Toiletトイレ 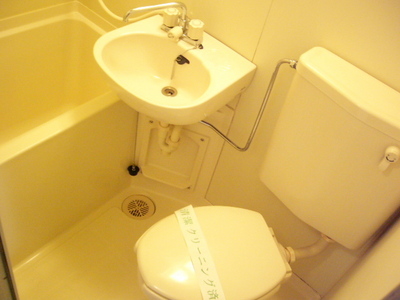 Toilet
トイレ
Other Equipmentその他設備 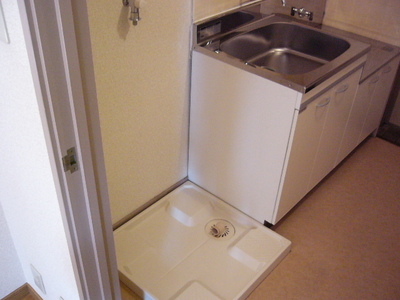 Waterproof plate
防水板
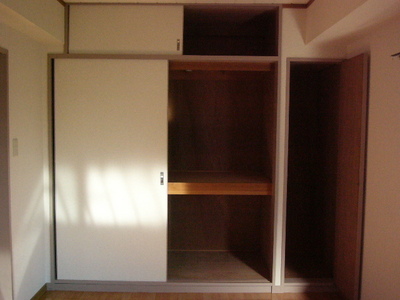 Receipt
収納
Other common areasその他共有部分 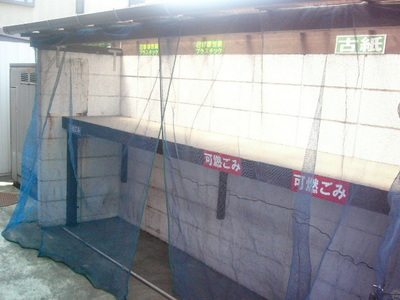 Shared facilities 1
共用設備1
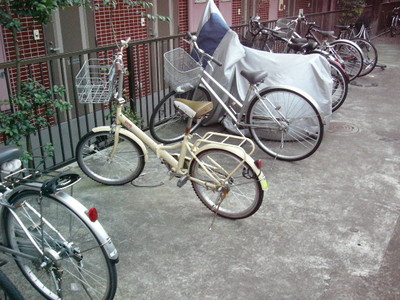 Shared facilities 2
共用設備2
Location
|














