Rentals » Kanto » Tokyo » Nerima
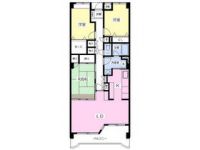 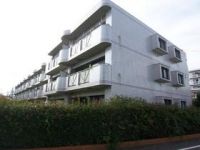
| Railroad-station 沿線・駅 | | Seibu Ikebukuro Line / Hoya 西武池袋線/保谷 | Address 住所 | | Nerima-ku, Tokyo Nishiōizumi 5 東京都練馬区西大泉5 | Walk 徒歩 | | 18 minutes 18分 | Rent 賃料 | | 101,000 yen 10.1万円 | Management expenses 管理費・共益費 | | 8000 yen 8000円 | Security deposit 敷金 | | 202,000 yen 20.2万円 | Floor plan 間取り | | 3LDK 3LDK | Occupied area 専有面積 | | 81.18 sq m 81.18m2 | Direction 向き | | South 南 | Type 種別 | | Mansion マンション | Year Built 築年 | | Built 20 years 築20年 | | Ihatopu Nibankan イーハトープ弐番館 |
| This breadth feel the margin! Of fully equipped family property! 余裕を感じるこの広さ!設備充実のファミリー物件! |
| 80 square meters more than 10 million units of fully equipped apartment, Rare! 80平米超えで10万円台の設備充実マンションは、希少です! |
| Bus toilet by, balcony, Air conditioning, Gas stove correspondence, TV interphone, Indoor laundry location, Shoe box, Facing south, Add-fired function bathroom, Warm water washing toilet seat, Elevator, Seperate, Bathroom vanity, Bicycle-parking space, CATV, Optical fiber, Immediate Available, Key money unnecessary, Guarantor unnecessary, Unnecessary brokerage fees, Two tenants consultation, Free Rent, On-site trash Storage, Our managed properties, City gas, BS, Guarantee company Available バストイレ別、バルコニー、エアコン、ガスコンロ対応、TVインターホン、室内洗濯置、シューズボックス、南向き、追焚機能浴室、温水洗浄便座、エレベーター、洗面所独立、洗面化粧台、駐輪場、CATV、光ファイバー、即入居可、礼金不要、保証人不要、仲介手数料不要、二人入居相談、フリーレント、敷地内ごみ置き場、当社管理物件、都市ガス、BS、保証会社利用可 |
Property name 物件名 | | Rental housing of Nerima-ku, Tokyo Nishiōizumi 5 Hoya Station [Rental apartment ・ Apartment] information Property Details 東京都練馬区西大泉5 保谷駅の賃貸住宅[賃貸マンション・アパート]情報 物件詳細 | Transportation facilities 交通機関 | | Seibu Ikebukuro Line / Ayumi Hoya 18 minutes
Seibu Ikebukuro Line / Hibarigaoka step 31 minutes
Seibu Ikebukuro Line / Oizumigakuen walk 32 minutes 西武池袋線/保谷 歩18分
西武池袋線/ひばりヶ丘 歩31分
西武池袋線/大泉学園 歩32分
| Floor plan details 間取り詳細 | | Sum 6 Hiroshi 4.5 Hiroshi 4.5 LDK16.5 和6 洋4.5 洋4.5 LDK16.5 | Construction 構造 | | Rebar Con 鉄筋コン | Story 階建 | | Second floor / Three-story 2階/3階建 | Built years 築年月 | | August 1994 1994年8月 | Move-in 入居 | | Immediately 即 | Trade aspect 取引態様 | | Mediation 仲介 | Conditions 条件 | | Two people Available / If contract start in the free rent for one month March 2014 二人入居可/フリーレント1ヶ月 2014年3月中にご契約開始の方 | Property code 取り扱い店舗物件コード | | 457313 457313 | Total units 総戸数 | | 30 units 30戸 | Fixed-term lease 定期借家 | | Fixed-term lease two years 定期借家 2年 | Remarks 備考 | | 595m until the Summit store Niiza Katayama shop / 1491m until Inageya Niiza Nodera shop / An intermediary free of charge as long as those of the March 2014 contract counting サミットストア新座片山店まで595m/いなげや新座野寺店まで1491m/2014年3月契約起算の方に限り仲介料無料です |
Building appearance建物外観 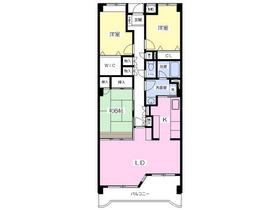
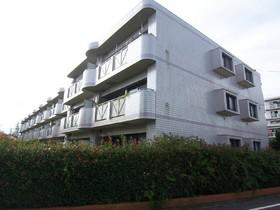
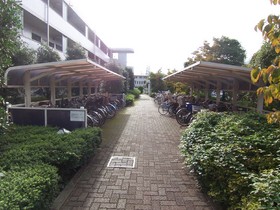
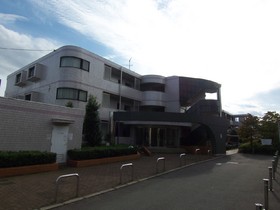
Living and room居室・リビング 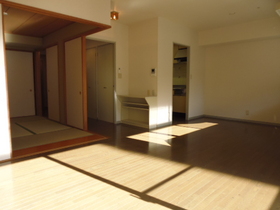 Living (Separate reference photograph)
リビング(別室参考写真)
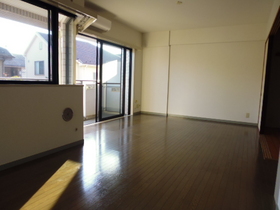 LDK facing the south side (separate room reference photograph)
南側に面するLDK(別室参考写真)
Kitchenキッチン 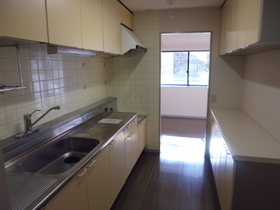 System kitchen (separate room reference photograph)
システムキッチン(別室参考写真)
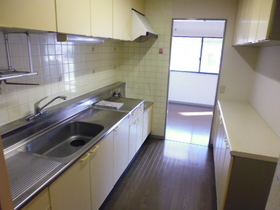 Storage-rich kitchen (separate room reference photograph)
収納豊富キッチン(別室参考写真)
Bathバス 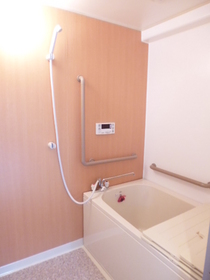 Chase with burning hot water supply bathroom (Separate reference photograph)
追い焚き給湯付バスルーム(別室参考写真)
Washroom洗面所 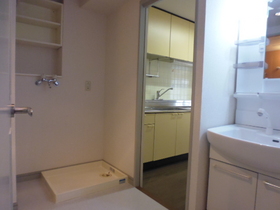 Washroom (separate room reference photograph)
洗面所(別室参考写真)
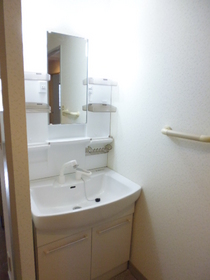 Independent wash basin (Separate reference photograph)
独立洗面台(別室参考写真)
Location
|












