Rentals » Kanto » Tokyo » Nerima
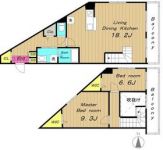 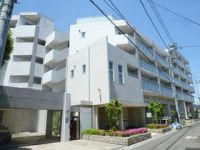
| Railroad-station 沿線・駅 | | Seibu Ikebukuro Line / Nerima Takanodai 西武池袋線/練馬高野台 | Address 住所 | | Nerima-ku, Tokyo Minamitanaka 3 東京都練馬区南田中3 | Walk 徒歩 | | 8 minutes 8分 | Rent 賃料 | | 160,000 yen 16万円 | Management expenses 管理費・共益費 | | 8000 yen 8000円 | Key money 礼金 | | 160,000 yen 16万円 | Security deposit 敷金 | | 160,000 yen 16万円 | Floor plan 間取り | | 2LDK 2LDK | Occupied area 専有面積 | | 95.62 sq m 95.62m2 | Direction 向き | | East 東 | Type 種別 | | Mansion マンション | Year Built 築年 | | Built six years 築6年 | | Comfort Residence コンフォートレジデンス |
| Built superficial charm is not defeated Even in new construction! Adopt an inner corridor design! Achieve a high privacy of! Comfortable support life convenience facility is the new life that spread within walking distance! Start the lives of upscale liveable city as the love deepens live! 新築にだって負けない築浅の魅力!内廊下設計を採用!高いプライバシー性を実現!徒歩圏に広がる生活利便施設が新生活を快適にサポート!住むほどに愛着が深まる暮らしやすい街でワンランク上の暮らしをスタート! |
| Bus toilet by, balcony, Air conditioning, Gas stove correspondence, closet, Flooring, Washbasin with shower, TV interphone, Bathroom Dryer, auto lock, Indoor laundry location, Yang per good, Shoe box, System kitchen, Add-fired function bathroom, Warm water washing toilet seat, Dressing room, Elevator, Seperate, Two-burner stove, Bicycle-parking space, Delivery Box, closet, Optical fiber, Outer wall tiling, Immediate Available, A quiet residential area, Two-sided lighting, top floor, Face-to-face kitchen, surveillance camera, Stand-alone kitchen, With lighting, With grill, All room Western-style, Sorting, Walk-in closet, Single person consultation, Parking two Allowed, Deposit 1 month, Two tenants consultation, All living room flooring, Two-sided balcony, Entrance hall, 2 wayside Available, Dimple key, Maisonette, Double lock key, 24-hour ventilation system, Staircase, Room share consultation, 2 Station Available, Within a 10-minute walk station, On-site trash Storage, The area occupied 25 square meters or more, LDK18 tatami mats or more, Walk-in closet 2, Entrance storage, Downlight バストイレ別、バルコニー、エアコン、ガスコンロ対応、クロゼット、フローリング、シャワー付洗面台、TVインターホン、浴室乾燥機、オートロック、室内洗濯置、陽当り良好、シューズボックス、システムキッチン、追焚機能浴室、温水洗浄便座、脱衣所、エレベーター、洗面所独立、2口コンロ、駐輪場、宅配ボックス、押入、光ファイバー、外壁タイル張り、即入居可、閑静な住宅地、2面採光、最上階、対面式キッチン、防犯カメラ、独立型キッチン、照明付、グリル付、全居室洋室、振分、ウォークインクロゼット、単身者相談、駐車2台可、敷金1ヶ月、二人入居相談、全居室フローリング、2面バルコニー、玄関ホール、2沿線利用可、ディンプルキー、メゾネット、ダブルロックキー、24時間換気システム、内階段、ルームシェア相談、2駅利用可、駅徒歩10分以内、敷地内ごみ置き場、専有面積25坪以上、LDK18畳以上、ウォークインクロゼット2、玄関収納、ダウンライト |
Property name 物件名 | | Rental housing of Nerima-ku, Tokyo Minamitanaka 3 Nerima Takanodai Station [Rental apartment ・ Apartment] information Property Details 東京都練馬区南田中3 練馬高野台駅の賃貸住宅[賃貸マンション・アパート]情報 物件詳細 | Transportation facilities 交通機関 | | Seibu Ikebukuro Line / Nerima Takanodai walk 8 minutes
Seibu Ikebukuro Line / Fujimidai walk 14 minutes
Seibu Shinjuku Line / Iogi walk 17 minutes 西武池袋線/練馬高野台 歩8分
西武池袋線/富士見台 歩14分
西武新宿線/井荻 歩17分
| Floor plan details 間取り詳細 | | Hiroshi 9.3 Hiroshi 6.6 LDK18.2 洋9.3 洋6.6 LDK18.2 | Construction 構造 | | Rebar Con 鉄筋コン | Story 階建 | | 4th floor / 5-story 4階/5階建 | Built years 築年月 | | March 2008 2008年3月 | Nonlife insurance 損保 | | 10,000 yen per year 1万円1年 | Move-in 入居 | | Immediately 即 | Trade aspect 取引態様 | | Mediation 仲介 | Conditions 条件 | | Single person Allowed / Two people Available / Children Allowed / Room share consultation 単身者可/二人入居可/子供可/ルームシェア相談 | Property code 取り扱い店舗物件コード | | 6105825 6105825 | Guarantor agency 保証人代行 | | Guarantee company use 必 Please check 保証会社利用必 ご確認下さい | Remarks 備考 | | 1m to Seven-Eleven / Daimaru Peacock to 633m / 1F Seven-Eleven / Patrol management セブンイレブンまで1m/大丸ピーコックまで633m/1Fセブンイレブン/巡回管理 | Area information 周辺情報 | | Daimarupikokku 436m until the (super) up to 660m Renaissance Sports Club (other) 720m Tsuruha drag up to 660m Juntendo University Hospital (Hospital) (drugstore) 66m Seven-Eleven (This apartment first floor) to (convenience store) up to 1m Ito-Yokado (super) 大丸ピーコック(スーパー)まで660mルネッサンススポーツクラブ(その他)まで660m順天堂大学病院(病院)まで720mツルハドラッグ(ドラッグストア)まで66mセブンイレブン(当マンション1階部分)(コンビニ)まで1mイトーヨーカドー(スーパー)まで436m |
Building appearance建物外観 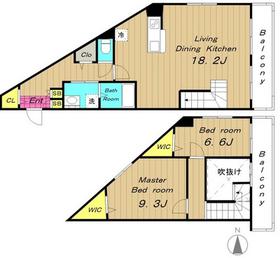
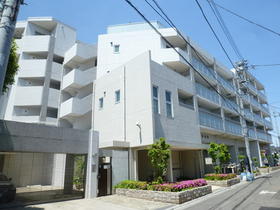
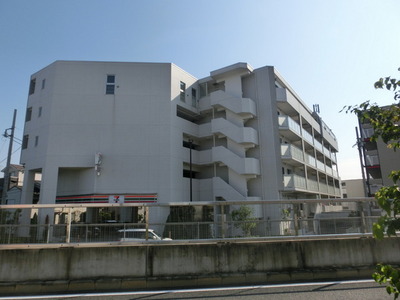 appearance
外観
Living and room居室・リビング 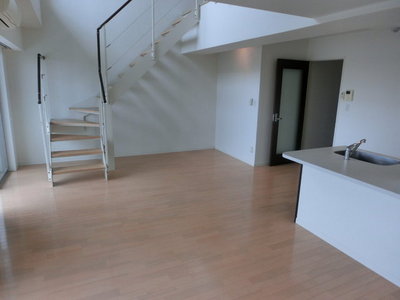
Kitchenキッチン 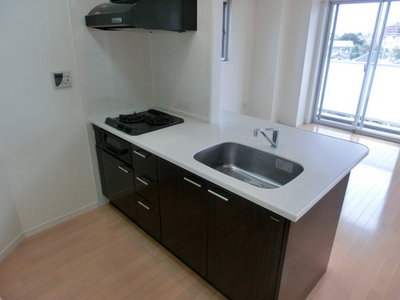
Bathバス 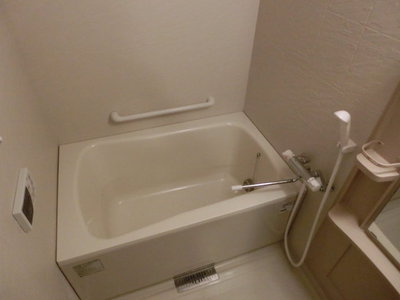
Receipt収納 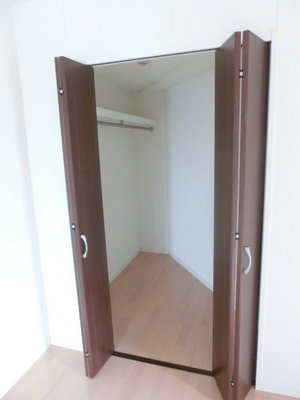
Other room spaceその他部屋・スペース 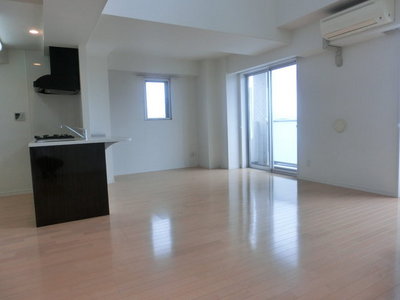
Washroom洗面所 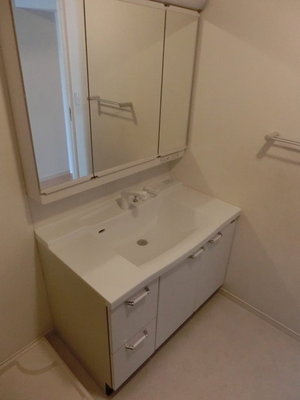
Securityセキュリティ 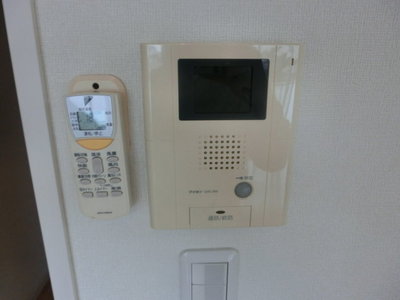
Entrance玄関 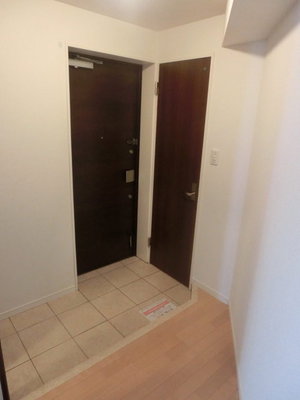
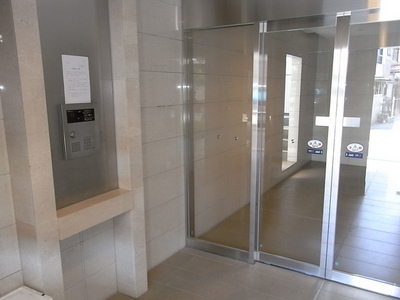 auto lock
オートロック
Other common areasその他共有部分 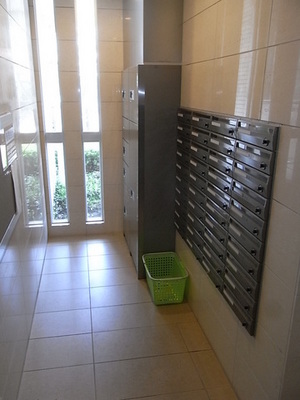 Courier BOX
宅配BOX
View眺望 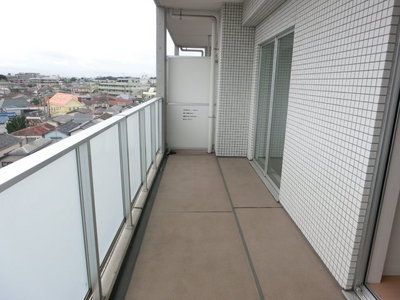
Supermarketスーパー 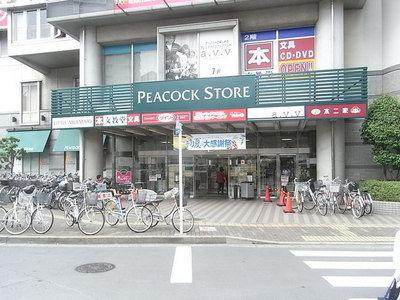 Daimarupikokku until the (super) 660m
大丸ピーコック(スーパー)まで660m
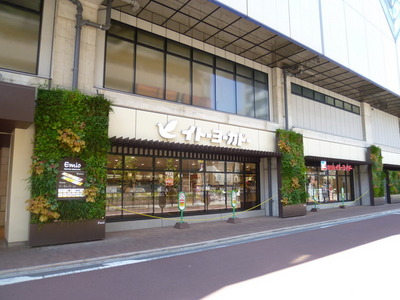 Ito-Yokado to (super) 436m
イトーヨーカドー(スーパー)まで436m
Convenience storeコンビニ 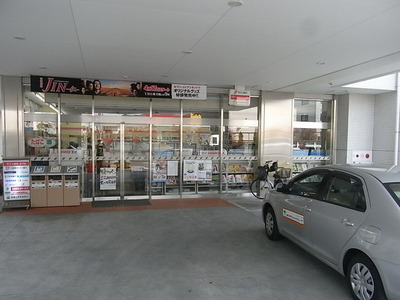 1m to Seven-Eleven (This apartment first floor) (convenience store)
セブンイレブン(当マンション1階部分)(コンビニ)まで1m
Dorakkusutoaドラックストア 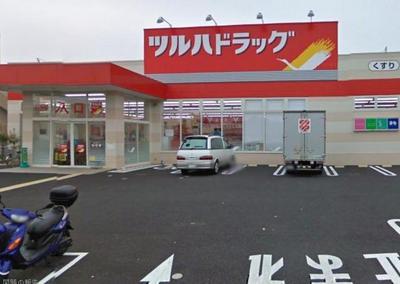 Tsuruha 66m to drag (drugstore)
ツルハドラッグ(ドラッグストア)まで66m
Hospital病院 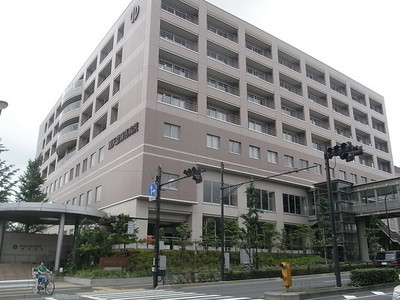 Juntendo University 720m to the hospital (hospital)
順天堂大学病院(病院)まで720m
Otherその他 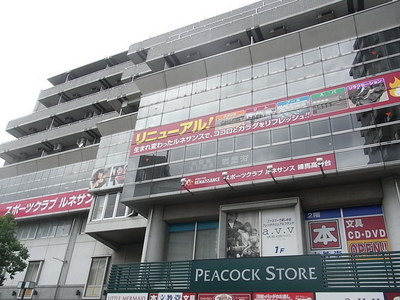 660m until the Renaissance Sports Club (Other)
ルネッサンススポーツクラブ(その他)まで660m
Location
|





















