Rentals » Kanto » Tokyo » Nerima
 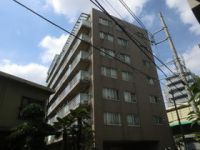
| Railroad-station 沿線・駅 | | Seibu Ikebukuro Line / Shakujii Park 西武池袋線/石神井公園 | Address 住所 | | Nerima-ku, Tokyo Takanodai 5 東京都練馬区高野台5 | Walk 徒歩 | | 12 minutes 12分 | Rent 賃料 | | 110,000 yen 11万円 | Management expenses 管理費・共益費 | | 8000 yen 8000円 | Key money 礼金 | | 110,000 yen 11万円 | Security deposit 敷金 | | 110,000 yen 11万円 | Floor plan 間取り | | 3DK 3DK | Occupied area 専有面積 | | 56.36 sq m 56.36m2 | Direction 向き | | South 南 | Type 種別 | | Mansion マンション | Year Built 築年 | | Built 20 years 築20年 | | During your introduction in brokerage commissions 0.5 months! This room is the subject property! 仲介手数料0.5ヶ月でご紹介中!このお部屋は対象物件です! |
| There brokerage 0.5 months Property number 0120-937200 Please contact from the toll-free! Our website is the following company name click! There are non-listed property! 仲介手数料0.5ヶ月物件多数あり 0120-937200 フリーダイヤルからお問い合せ下さい!当社ホームページは下記社名を クリック!未掲載物件あり! |
| Bus toilet by, balcony, Gas stove correspondence, closet, Flooring, Washbasin with shower, Indoor laundry location, Yang per good, Shoe box, System kitchen, Facing south, Add-fired function bathroom, Dressing room, Elevator, Seperate, Bicycle-parking space, CATV, Optical fiber, Outer wall tiling, Immediate Available, A quiet residential area, Pets Negotiable, With lighting, Sale rent, All room Western-style, Deposit 1 month, Two tenants consultation, All living room flooring, 2 wayside Available, Office consultation, South 2 rooms, Starting station, 2 Station Available, 3 station more accessible, 3 along the line more accessible, South balcony, BS バストイレ別、バルコニー、ガスコンロ対応、クロゼット、フローリング、シャワー付洗面台、室内洗濯置、陽当り良好、シューズボックス、システムキッチン、南向き、追焚機能浴室、脱衣所、エレベーター、洗面所独立、駐輪場、CATV、光ファイバー、外壁タイル張り、即入居可、閑静な住宅地、ペット相談、照明付、分譲賃貸、全居室洋室、敷金1ヶ月、二人入居相談、全居室フローリング、2沿線利用可、事務所相談、南面2室、始発駅、2駅利用可、3駅以上利用可、3沿線以上利用可、南面バルコニー、BS |
Property name 物件名 | | Rental housing of Nerima-ku, Tokyo Takanodai 5 Shakujiikoen [Rental apartment ・ Apartment] information Property Details 東京都練馬区高野台5 石神井公園駅の賃貸住宅[賃貸マンション・アパート]情報 物件詳細 | Transportation facilities 交通機関 | | Seibu Ikebukuro Line / Shakujii Park step 12 minutes
Seibu Ikebukuro Line / Nerima Takanodai walk 14 minutes
Seibu Ikebukuro Line / Oizumigakuen walk 30 minutes 西武池袋線/石神井公園 歩12分
西武池袋線/練馬高野台 歩14分
西武池袋線/大泉学園 歩30分
| Floor plan details 間取り詳細 | | Hiroshi 7 Hiroshi 6.1 Hiroshi 5.1 DK5.4 洋7 洋6.1 洋5.1 DK5.4 | Construction 構造 | | Rebar Con 鉄筋コン | Story 階建 | | 5th floor / 8-story 5階/8階建 | Built years 築年月 | | March 1994 1994年3月 | Nonlife insurance 損保 | | 20,000 yen two years 2万円2年 | Parking lot 駐車場 | | Site 15750 yen 敷地内15750円 | Move-in 入居 | | Immediately 即 | Trade aspect 取引態様 | | Mediation 仲介 | Conditions 条件 | | Two people Available / Children Allowed / Pets Negotiable / Office use consultation 二人入居可/子供可/ペット相談/事務所利用相談 | Property code 取り扱い店舗物件コード | | 1181187 1181187 | Deposit buildup 敷金積み増し | | In the case of pet breeding deposit two months (total) ペット飼育の場合敷金2ヶ月(総額) | Remarks 備考 | | 245m to Nerima Yahara Elementary School / Tanihara 326m to nursery school / The property of the rent, etc., Shakujii housing will be cut negotiations at full power 練馬区立谷原小学校まで245m/谷原保育園まで326m/本物件の家賃等、石神井ハウジングは全力で値下げ交渉いたします | Area information 周辺情報 | | Tanihara to elementary school (elementary school) 400m up to 180m Shakujii east junior high school (junior high school) up to 800m Three F (convenience store) Shakujii Park "promenade" (park) to 700mQEENSISETAN (super) 980m 谷原小学校(小学校)まで180m石神井東中学校(中学校)まで800mスリーエフ(コンビニ)まで400m石神井公園「遊歩道」(公園)まで700mQEENSISETAN(スーパー)まで980m |
Building appearance建物外観 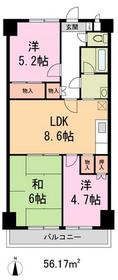
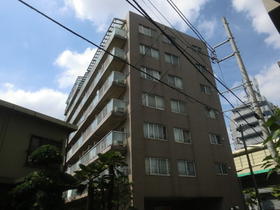
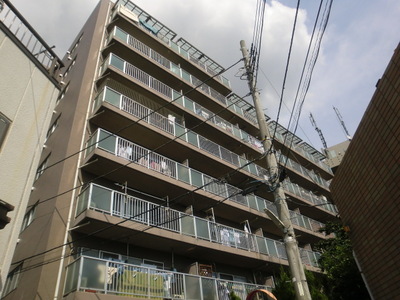
Living and room居室・リビング 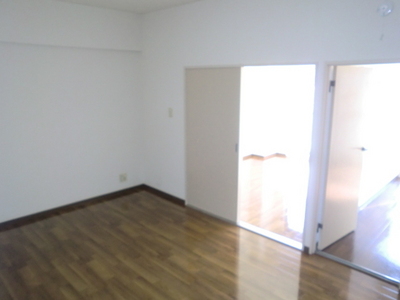 Pledge LDK8.6.
LDK8.6帖.
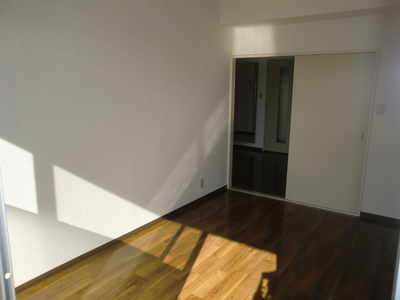 Room 4.7 Pledge.
居室4.7帖.
Kitchenキッチン 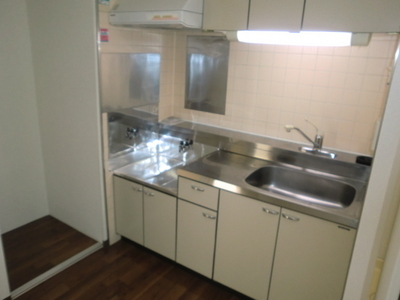 .
.
Bathバス 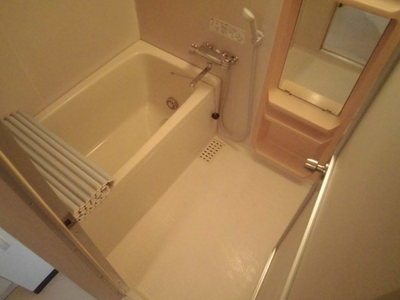
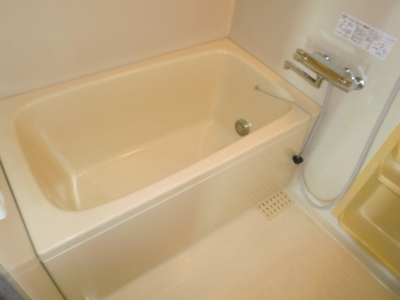 Add-fired.
追焚.
Toiletトイレ 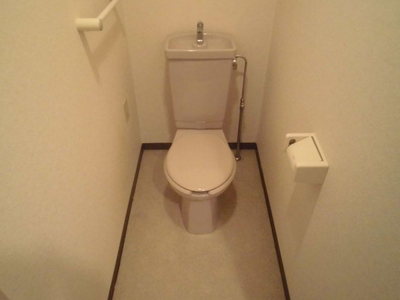
Washroom洗面所 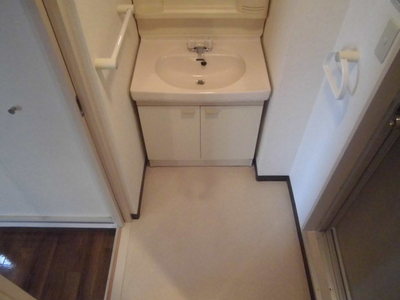
Other Equipmentその他設備 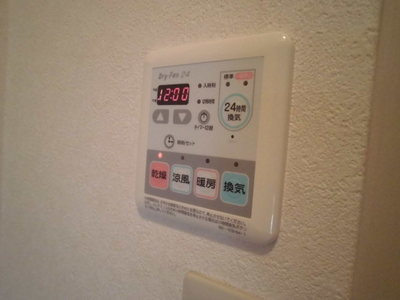 Bathroom heating dryer
浴室暖房乾燥機
Entrance玄関 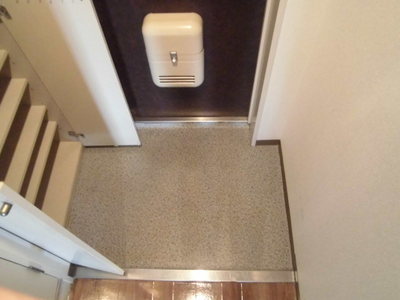
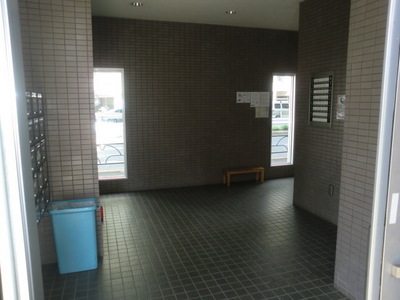
Other common areasその他共有部分 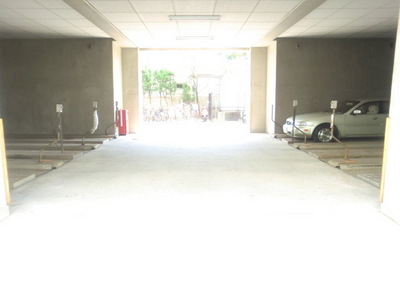 Parking lot
駐車場
Supermarketスーパー 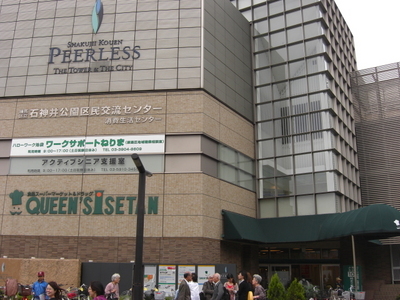 QEENSISETAN until the (super) 980m
QEENSISETAN(スーパー)まで980m
Convenience storeコンビニ 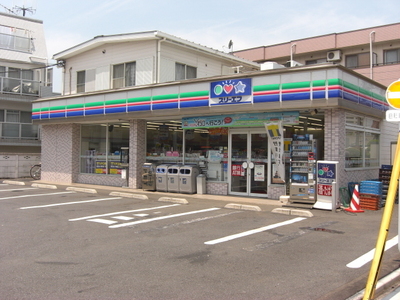 Three F (convenience store) to 400m
スリーエフ(コンビニ)まで400m
Junior high school中学校 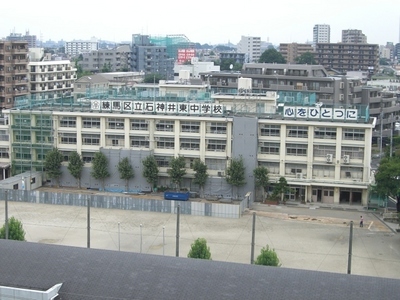 800m until Shakujii east junior high school (junior high school)
石神井東中学校(中学校)まで800m
Primary school小学校 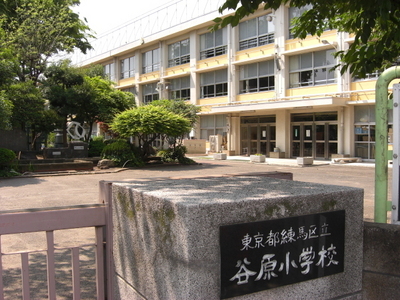 Tanihara 180m up to elementary school (elementary school)
谷原小学校(小学校)まで180m
Park公園 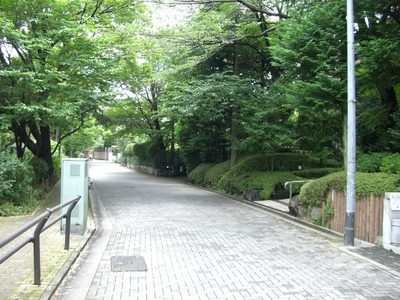 Shakujii Park "promenade" 700m to the (park)
石神井公園「遊歩道」(公園)まで700m
Location
|




















