Rentals » Kanto » Tokyo » Nerima
 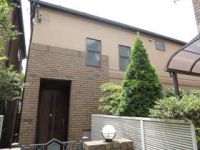
| Railroad-station 沿線・駅 | | Tokyo Metro Yurakucho Line / Subway Narimasu 東京メトロ有楽町線/地下鉄成増 | Address 住所 | | Nerima-ku, Tokyo Asahimachi 2 東京都練馬区旭町2 | Walk 徒歩 | | 11 minutes 11分 | Rent 賃料 | | 175,000 yen 17.5万円 | Key money 礼金 | | 175,000 yen 17.5万円 | Security deposit 敷金 | | 350,000 yen 35万円 | Floor plan 間取り | | 4LDK 4LDK | Occupied area 専有面積 | | 90.85 sq m 90.85m2 | Direction 向き | | Southwest 南西 | Type 種別 | | Residential home 一戸建て | Year Built 築年 | | Built 12 years 築12年 | | Asahimachi 2-chome detached 旭町2丁目戸建 |
| ■ All rooms southwestward in good per sun ■ Free with parking ■ Piano negotiable ■全室南西向きで陽当たり良好 ■駐車場付無料 ■ピアノ相談可 |
| ◎ is a fixed-term lease 3-year contract ● underfloor storage and external storage, Attic storage, Storage is abundant, such as each room storage ● There is a toilet on each floor ● There is floor heating ● Western-style is the floor plan of all rooms 6 quires more leeway ● It is a quiet residential area near the park Hikarigaoka ◎定期借家3年契約です ●床下収納や外部収納、屋根裏収納、各室収納など収納豊富です ●トイレ各階にあり ●床暖房あり ●洋室は全室6帖以上のゆとりの間取りです ●光が丘公園近くの閑静な住宅街です |
| Bus toilet by, balcony, Gas stove correspondence, closet, Flooring, Washbasin with shower, TV interphone, Bathroom Dryer, Indoor laundry location, Shoe box, System kitchen, Add-fired function bathroom, Warm water washing toilet seat, Dressing room, Seperate, Bathroom vanity, Bicycle-parking space, closet, CATV, Optical fiber, A quiet residential area, 3-neck over stove, Stand-alone kitchen, Parking one free, All room storage, Otobasu, With grill, Sorting, Walk-in closet, CATV Internet, Two tenants consultation, Two-sided balcony, Entrance hall, 3 face lighting, Storeroom, Water filter, Leafy residential area, Underfloor Storage, The window in the bathroom, Musical Instruments consultation, Toilet 2 places, Closet 2 places, South living, Attic storage, Entrance porch, Stairs under storage, 3 station more accessible, 3 along the line more accessible, Southwestward, All rooms southwestward, South 4 rooms, LDK12 tatami mats or more, Next to Japanese-style livingese-style room, Back door, City gas, shower room, Window in washroom, Door to the washroom, Downlight バストイレ別、バルコニー、ガスコンロ対応、クロゼット、フローリング、シャワー付洗面台、TVインターホン、浴室乾燥機、室内洗濯置、シューズボックス、システムキッチン、追焚機能浴室、温水洗浄便座、脱衣所、洗面所独立、洗面化粧台、駐輪場、押入、CATV、光ファイバー、閑静な住宅地、3口以上コンロ、独立型キッチン、駐車場1台無料、全居室収納、オートバス、グリル付、振分、ウォークインクロゼット、CATVインターネット、二人入居相談、2面バルコニー、玄関ホール、3面採光、物置、浄水器、緑豊かな住宅地、床下収納、浴室に窓、楽器相談、トイレ2ヶ所、クロゼット2ヶ所、南面リビング、屋根裏収納、玄関ポーチ、階段下収納、3駅以上利用可、3沿線以上利用可、南西向き、全室南西向き、南面4室、LDK12畳以上、リビングの隣和室、和室、勝手口、都市ガス、シャワールーム、洗面所に窓、洗面所にドア、ダウンライト |
Property name 物件名 | | Rental housing of Nerima-ku, Tokyo Asahimachi 2 subway Narimasu Station [Rental apartment ・ Apartment] information Property Details 東京都練馬区旭町2 地下鉄成増駅の賃貸住宅[賃貸マンション・アパート]情報 物件詳細 | Transportation facilities 交通機関 | | Tokyo Metro Yurakucho Line / Subway Ayumi Narimasu 11 minutes
Tobu Tojo Line / Ayumi Narimasu 13 minutes
Toei Oedo Line / Hikarigaoka walk 23 minutes 東京メトロ有楽町線/地下鉄成増 歩11分
東武東上線/成増 歩13分
都営大江戸線/光が丘 歩23分
| Floor plan details 間取り詳細 | | Sum 5.5 Hiroshi 7.1 Hiroshi 6.4 Hiroshi 6 LDK12.0 和5.5 洋7.1 洋6.4 洋6 LDK12.0 | Construction 構造 | | Wooden 木造 | Story 階建 | | 1-2 floor / 2-story 1-2階/2階建 | Built years 築年月 | | June 2002 2002年6月 | Nonlife insurance 損保 | | 25,000 yen two years 2.5万円2年 | Parking lot 駐車場 | | Free with 付無料 | Move-in 入居 | | Immediately 即 | Trade aspect 取引態様 | | Mediation 仲介 | Conditions 条件 | | Two people Available / Musical Instruments consultation 二人入居可/楽器相談 | Fixed-term lease 定期借家 | | Fixed term lease three years 定期借家 3年 | Remarks 備考 | | Patrol management 巡回管理 | Area information 周辺情報 | | Nerima TatsuAsahi cho 514m Metropolitan Hikarigaoka high school to elementary school 376m Nerima TatsuYutaka River Junior High School until the (elementary school) (junior high) (high school ・ National College of Technology) up to 550m Nerima ward Hikarigaoka until the library (library) to 1607m FamilyMart Narimasu 1-chome (convenience store) 450m Maruetsu Narimasu south exit shop until the (super) 739m 練馬区立旭町小学校(小学校)まで376m練馬区立豊渓中学校(中学校)まで514m都立光丘高等学校(高校・高専)まで550m練馬区立 光が丘図書館(図書館)まで1607mファミリーマート成増1丁目店(コンビニ)まで450mマルエツ 成増南口店(スーパー)まで739m |
Building appearance建物外観 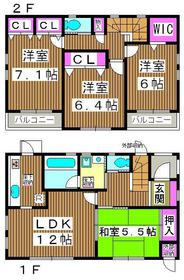
Entrance玄関 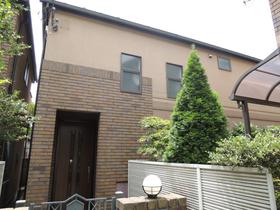
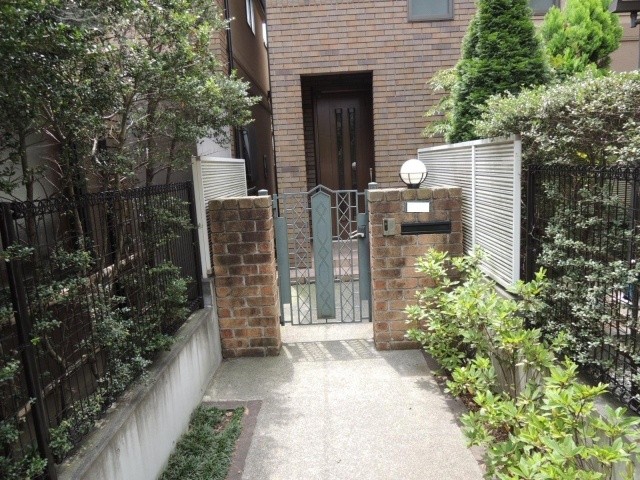
Parking lot駐車場 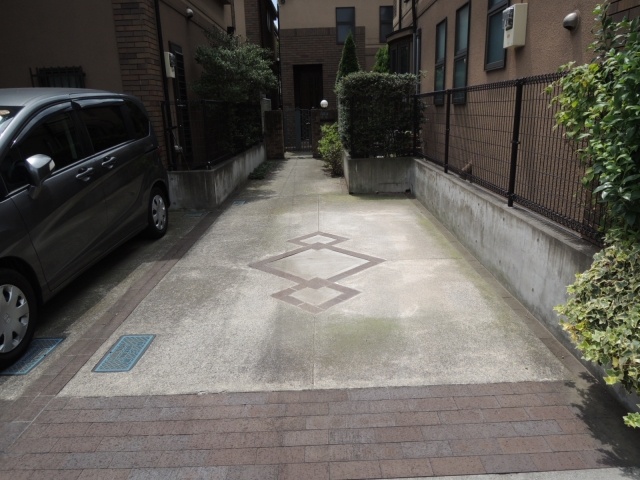
Supermarketスーパー 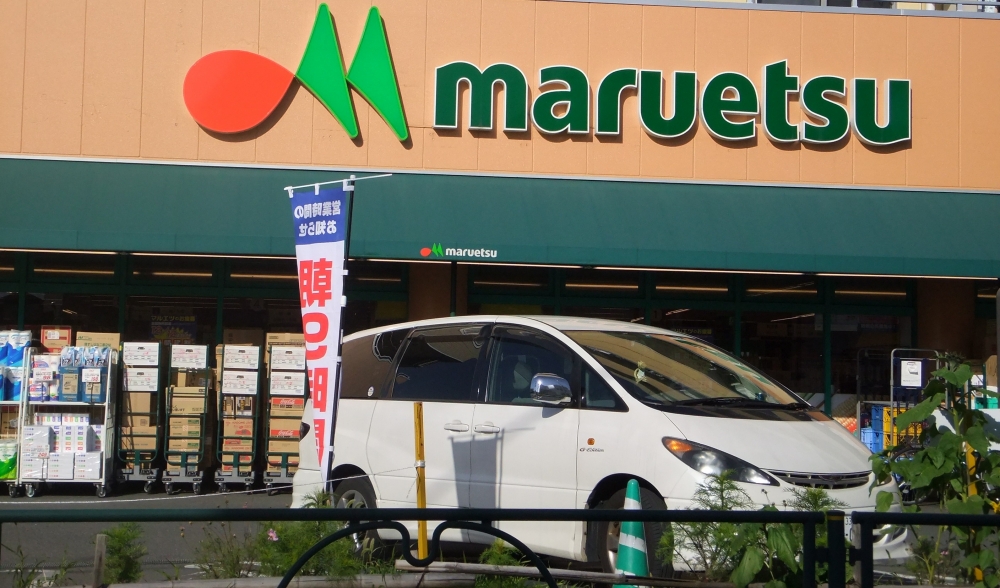 Maruetsu, Inc. Narimasu south exit shop until the (super) 739m
マルエツ 成増南口店(スーパー)まで739m
Convenience storeコンビニ 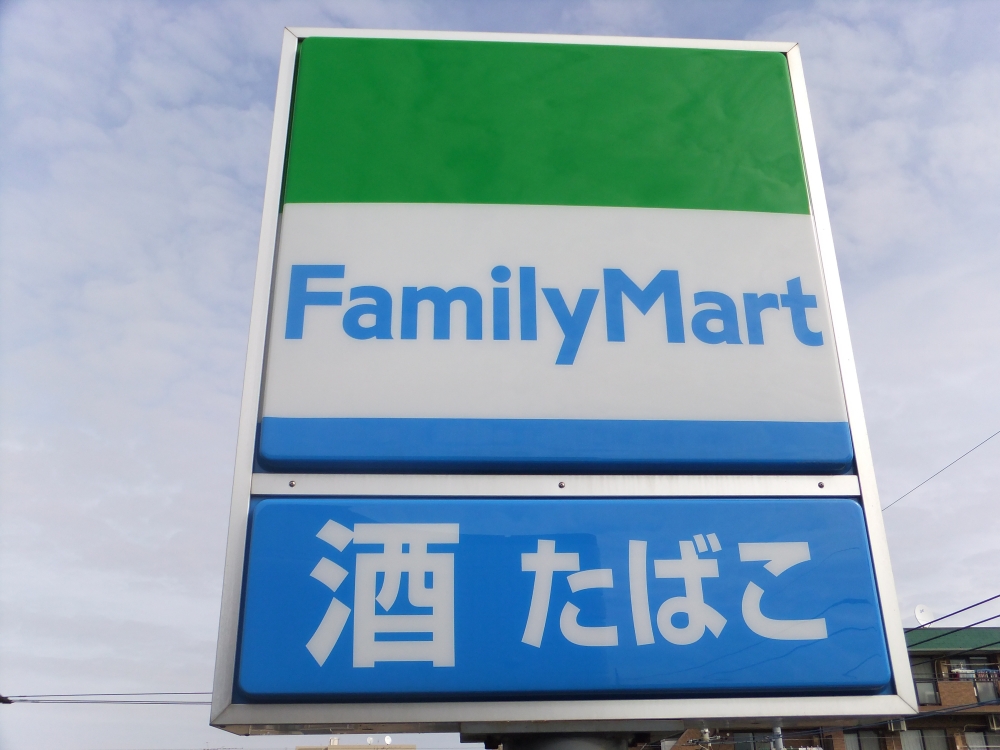 FamilyMart Narimasu 1-chome to (convenience store) 450m
ファミリーマート成増1丁目店(コンビニ)まで450m
Location
|







