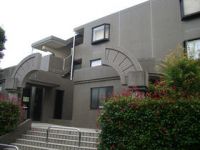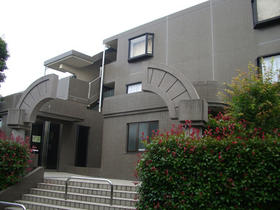|
Railroad-station 沿線・駅 | | Seibu Shinjuku Line / Kamiigusa 西武新宿線/上井草 |
Address 住所 | | Nerima-ku, Tokyo Shimoshakujii 2 東京都練馬区下石神井2 |
Walk 徒歩 | | 9 minutes 9分 |
Rent 賃料 | | 126,000 yen 12.6万円 |
Management expenses 管理費・共益費 | | 3000 yen 3000円 |
Security deposit 敷金 | | 252,000 yen 25.2万円 |
Floor plan 間取り | | 3LDK 3LDK |
Occupied area 専有面積 | | 65.21 sq m 65.21m2 |
Direction 向き | | Southwest 南西 |
Type 種別 | | Mansion マンション |
Year Built 築年 | | Built 19 years 築19年 |
|
San Heim Marushima
サンハイムマルシマ
|
|
Brokerage fees if JKK Tokyo ・ key money ・ Renewal fee unnecessary. Security company Available
JKK東京なら仲介手数料・礼金・更新料不要。保障会社利用可
|
|
Now if the rent two months free (2014 1 / 4 ~ 4 / 30 to apply and meet the customer) campaign target housing
今なら家賃2ヶ月無料(H26年1/4 ~ 4/30に申込かつ条件を満たすお客様)キャンペーン対象住宅
|
|
Bus toilet by, balcony, Gas stove correspondence, closet, Flooring, auto lock, Indoor laundry location, Add-fired function bathroom, Corner dwelling unit, Dressing room, Seperate, Bicycle-parking space, closet, CATV, Immediate Available, Key money unnecessary, Unnecessary brokerage fees, Free Rent, Deposit 2 months, Specific high-quality rental housing, Within a 10-minute walk station, Southwestward, BS, Guarantee company Available
バストイレ別、バルコニー、ガスコンロ対応、クロゼット、フローリング、オートロック、室内洗濯置、追焚機能浴室、角住戸、脱衣所、洗面所独立、駐輪場、押入、CATV、即入居可、礼金不要、仲介手数料不要、フリーレント、敷金2ヶ月、特定優良賃貸住宅、駅徒歩10分以内、南西向き、BS、保証会社利用可
|
Property name 物件名 | | Rental housing of Nerima-ku, Tokyo Shimoshakujii 2 Kami-Igusa Station [Rental apartment ・ Apartment] information Property Details 東京都練馬区下石神井2 上井草駅の賃貸住宅[賃貸マンション・アパート]情報 物件詳細 |
Transportation facilities 交通機関 | | Seibu Shinjuku Line / Ayumi Kamiigusa 9 minutes
Seibu Shinjuku Line / Iogi walk 16 minutes
Seibu Ikebukuro Line / Nerima Takanodai walk 22 minutes 西武新宿線/上井草 歩9分
西武新宿線/井荻 歩16分
西武池袋線/練馬高野台 歩22分
|
Floor plan details 間取り詳細 | | Sum 6 Hiroshi 4.5 Hiroshi 4.5 LD9.5K3.5 和6 洋4.5 洋4.5 LD9.5K3.5 |
Construction 構造 | | Rebar Con 鉄筋コン |
Story 階建 | | 3rd floor / Three-story 3階/3階建 |
Built years 築年月 | | April 1995 1995年4月 |
Move-in 入居 | | Immediately 即 |
Trade aspect 取引態様 | | Lender 貸主 |
Conditions 条件 | | Office Unavailable / Room share not / Free Rent 2 months ※ There conditions. Please contact us for more information. 事務所利用不可/ルームシェア不可/フリーレント2ヶ月 ※条件あり。詳しくはお問合わせください。 |
Property code 取り扱い店舗物件コード | | 6447778 6447778 |
Intermediate fee 仲介手数料 | | Unnecessary 不要 |
特優賃 特優賃 | | Burden monthly 126,000 yen ~ 126,000 yen inclined 3.5% H27.3.31 management scheduled end 負担月額 12.6万円 ~ 12.6万円 傾斜型3.5% H27.3.31管理終了予定 |
Guarantor agency 保証人代行 | | Guarantee company Available Corporation housing services ・ ・ ・ Monthly payments, 1.5% of such rent equivalent Orrico ・ ・ ・ Annual payment, 15% of such rent equivalent 保証会社利用可 公社住宅サービス・・・月払い、家賃等の1.5%相当額 オリコ・・・年払い、家賃等の15%相当額 |
Remarks 備考 | | 309m to Nerima Shimoshakujii Elementary School / 242m to Nerima Shakujii Minami Junior High School / Patrol management 練馬区立下石神井小学校まで309m/練馬区立石神井南中学校まで242m/巡回管理 |

