Rentals » Kanto » Tokyo » Nerima
 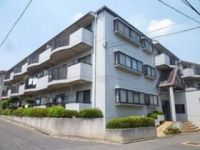
| Railroad-station 沿線・駅 | | Tokyo Metro Yurakucho Line / Hikawadai 東京メトロ有楽町線/氷川台 | Address 住所 | | Nerima-ku, Tokyo Sakuradai 2 東京都練馬区桜台2 | Walk 徒歩 | | 9 minutes 9分 | Rent 賃料 | | 122,000 yen 12.2万円 | Management expenses 管理費・共益費 | | 8000 yen 8000円 | Security deposit 敷金 | | 122,000 yen 12.2万円 | Floor plan 間取り | | 3DK 3DK | Occupied area 専有面積 | | 53.46 sq m 53.46m2 | Direction 向き | | South 南 | Type 種別 | | Mansion マンション | Year Built 築年 | | Built 25 years 築25年 | | Flooring has been re-covered the entire surface of white material adjustment! フローリングはホワイトマテリアル調に全面張り替え済み! |
| Kanamecho Senkawa Kotake Mukaihara Hikawadai Heiwadai In the property information our WEB! 要町 千川 小竹向原 氷川台 平和台 の物件情報は当社のWEBで! |
| Bus toilet by, balcony, Air conditioning, Gas stove correspondence, closet, Flooring, Washbasin with shower, Indoor laundry location, Yang per good, Shoe box, System kitchen, Facing south, Add-fired function bathroom, Corner dwelling unit, Dressing room, Elevator, Seperate, Bicycle-parking space, closet, CATV, Optical fiber, Outer wall tiling, Immediate Available, Key money unnecessary, A quiet residential area, 3-neck over stove, bay window, All room Western-style, Sorting, Deposit 1 month, Two tenants consultation, Southwest angle dwelling unit, All living room flooring, Entrance hall, 3 face lighting, Window in the kitchen, Upper closet, L-shaped kitchen, South 2 rooms, 2 Station Available, 3 along the line more accessible, Within a 10-minute walk station, Day shift management, BS バストイレ別、バルコニー、エアコン、ガスコンロ対応、クロゼット、フローリング、シャワー付洗面台、室内洗濯置、陽当り良好、シューズボックス、システムキッチン、南向き、追焚機能浴室、角住戸、脱衣所、エレベーター、洗面所独立、駐輪場、押入、CATV、光ファイバー、外壁タイル張り、即入居可、礼金不要、閑静な住宅地、3口以上コンロ、出窓、全居室洋室、振分、敷金1ヶ月、二人入居相談、南西角住戸、全居室フローリング、玄関ホール、3面採光、キッチンに窓、天袋、L字型キッチン、南面2室、2駅利用可、3沿線以上利用可、駅徒歩10分以内、日勤管理、BS |
Property name 物件名 | | Rental housing of Nerima-ku, Tokyo Sakuradai 2 Hikawadai Station [Rental apartment ・ Apartment] information Property Details 東京都練馬区桜台2 氷川台駅の賃貸住宅[賃貸マンション・アパート]情報 物件詳細 | Transportation facilities 交通機関 | | Tokyo Metro Yurakucho Line / Hikawadai walk 9 minutes
Seibu Yurakucho Line / Shin Sakuradai walk 6 minutes
Tokyo Metro Fukutoshin / Hikawadai walk 9 minutes 東京メトロ有楽町線/氷川台 歩9分
西武有楽町線/新桜台 歩6分
東京メトロ副都心線/氷川台 歩9分
| Floor plan details 間取り詳細 | | Hiroshi 6 Hiroshi 6 Hiroshi 4 DK7 洋6 洋6 洋4 DK7 | Construction 構造 | | Rebar Con 鉄筋コン | Story 階建 | | Second floor / Three-story 2階/3階建 | Built years 築年月 | | July 1989 1989年7月 | Nonlife insurance 損保 | | The main 要 | Parking lot 駐車場 | | Site 20000 yen 敷地内20000円 | Move-in 入居 | | Immediately 即 | Trade aspect 取引態様 | | Mediation 仲介 | Conditions 条件 | | Two people Available / Children Allowed 二人入居可/子供可 | Property code 取り扱い店舗物件コード | | 6640428 6640428 | Intermediate fee 仲介手数料 | | 1 month 1ヶ月 | Remarks 備考 | | Commuting management 通勤管理 | Area information 周辺情報 | | 30m to the surrounding environment (other) 周辺環境(その他)まで30m |
Building appearance建物外観 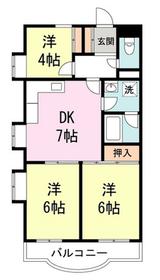
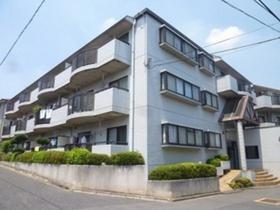
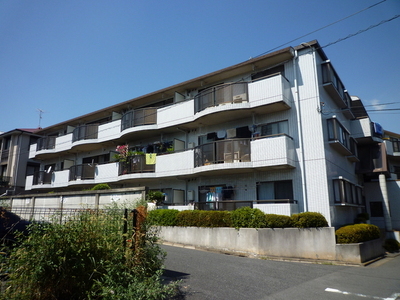 appearance
外観
Living and room居室・リビング 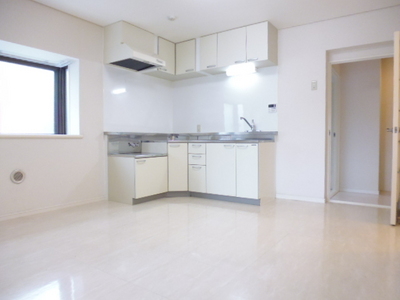 dining kitchen 7 Pledge
ダイニングキッチン 7帖
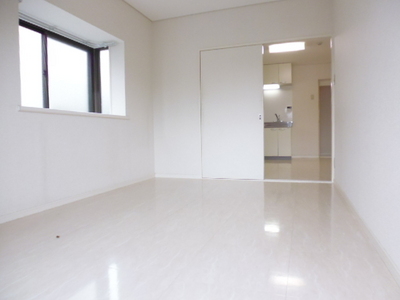 Western style room Two-sided lighting
洋室 2面採光
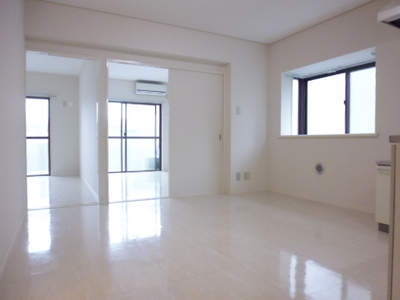 dining kitchen 7 Pledge
ダイニングキッチン 7帖
Kitchenキッチン 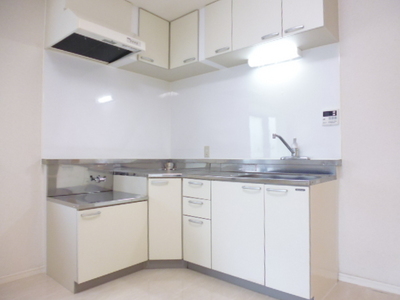 L-shaped kitchen
L字型 キッチン
Bathバス 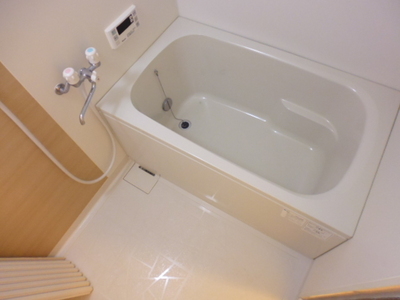 Otobasu
オートバス
Toiletトイレ 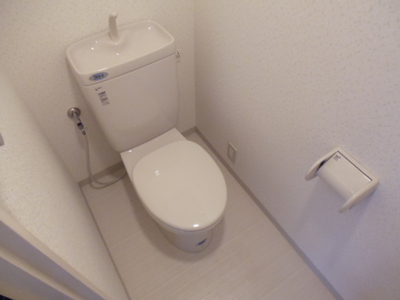 Toilet
トイレ
Washroom洗面所 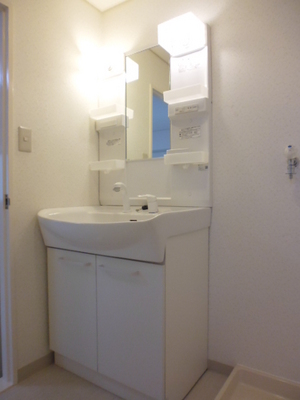 With separate wash basin
独立洗面台付き
Entranceエントランス 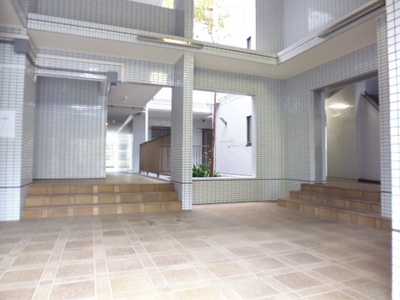 Colonnade of the entrance is open
吹き抜けのエントランスは開放的
Other common areasその他共有部分 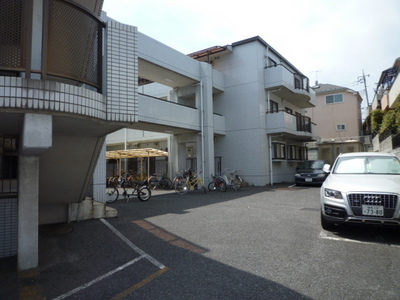 On-site parking
敷地内駐車場
Otherその他 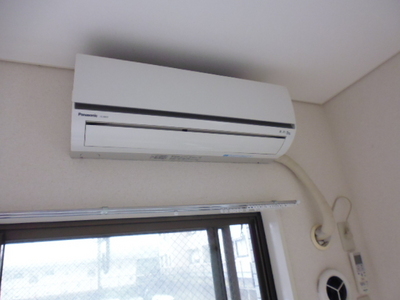 Air-conditioned
エアコン付き
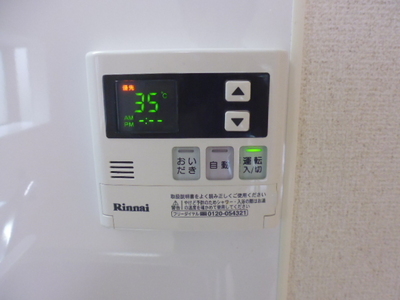 Hot water supply control panel
給湯コントロールパネル
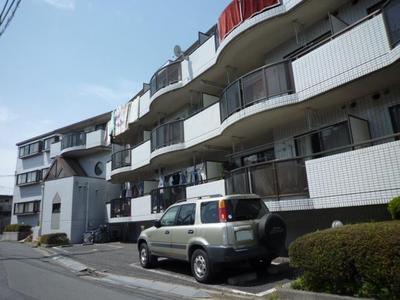 30m to the surrounding environment (other)
周辺環境(その他)まで30m
Location
|
















