Rentals » Kanto » Tokyo » Nishitama
 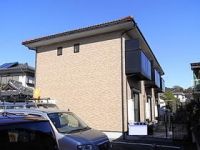
| Railroad-station 沿線・駅 | | JR Hachikō Line / Hakonegasaki JR八高線/箱根ヶ崎 | Address 住所 | | Nishitama, Tokyo, Mizuho-cho Oaza Ishihata 東京都西多摩郡瑞穂町大字石畑 | Walk 徒歩 | | 25 minutes 25分 | Rent 賃料 | | 69,000 yen 6.9万円 | Management expenses 管理費・共益費 | | 3000 yen 3000円 | Key money 礼金 | | 69,000 yen 6.9万円 | Deposit 保証金 | | 138,000 yen 13.8万円 | Floor plan 間取り | | 2LDK 2LDK | Occupied area 専有面積 | | 57.96 sq m 57.96m2 | Direction 向き | | Southeast 南東 | Type 種別 | | terrace ・ Townhouse テラス・タウンハウス | Year Built 築年 | | Built 10 years 築10年 | | ☆ Recommended for those upper and lower floors of the sound is anxious! ☆ ☆上下階の音が気になる方にはおススメ!☆ |
| Reheating looking Vanity CATV2 lot gas stoves installed allowed Air Conditioner rooms please come into a comprehensive mediation of Town housing Akishima shop. Staff, I am looking for a room along the needs of our customers. 追焚き洗髪洗面化粧台CATV2口ガスコンロ設置可エアコンお部屋探しは総合仲介のタウンハウジング昭島店へお越し下さい。スタッフ一同、お客様のご要望にそったお部屋をお探しいたします。 |
| Bus toilet by, balcony, Air conditioning, Gas stove correspondence, closet, Flooring, Washbasin with shower, Indoor laundry location, Yang per good, Shoe box, Add-fired function bathroom, Dressing room, Seperate, Bicycle-parking space, CATV, Immediate Available, A quiet residential area, top floor, Deposit required, All room Western-style, Security shutters, All living room flooring, Entrance hall, Private garden, Maisonette, terrace, Housing 2 between, Underfloor Storage, 2 × 4 construction method, 24-hour ventilation system, South living, Stairs under storage, On-site trash Storage, Southeast direction, BS バストイレ別、バルコニー、エアコン、ガスコンロ対応、クロゼット、フローリング、シャワー付洗面台、室内洗濯置、陽当り良好、シューズボックス、追焚機能浴室、脱衣所、洗面所独立、駐輪場、CATV、即入居可、閑静な住宅地、最上階、敷金不要、全居室洋室、防犯シャッター、全居室フローリング、玄関ホール、専用庭、メゾネット、テラス、収納2間、床下収納、2×4工法、24時間換気システム、南面リビング、階段下収納、敷地内ごみ置き場、東南向き、BS |
Property name 物件名 | | Rental housing Nishitama, Tokyo, Mizuho-cho, Oaza Ishihata Hakonegasaki [Rental apartment ・ Apartment] information Property Details 東京都西多摩郡瑞穂町大字石畑 箱根ヶ崎駅の賃貸住宅[賃貸マンション・アパート]情報 物件詳細 | Transportation facilities 交通機関 | | JR Hachikō Line / Hakonegasaki step 25 minutes
JR Ome Line / Akishima bus 36 minutes (bus stop) Ishihata representative office walk 4 minutes
JR Chuo Line / Tachikawa bus 40 minutes (bus stop) Ishihata representative office walk 4 minutes JR八高線/箱根ヶ崎 歩25分
JR青梅線/昭島 バス36分 (バス停)石畑駐在所 歩4分
JR中央線/立川 バス40分 (バス停)石畑駐在所 歩4分
| Floor plan details 間取り詳細 | | Hiroshi 8 Hiroshi 6 LDK9.5 洋8 洋6 LDK9.5 | Construction 構造 | | Wooden 木造 | Story 階建 | | 1st floor / 2-story 1階/2階建 | Built years 築年月 | | July 2004 2004年7月 | Nonlife insurance 損保 | | 20,000 yen two years 2万円2年 | Parking lot 駐車場 | | On-site 5250 yen 敷地内5250円 | Move-in 入居 | | Immediately 即 | Trade aspect 取引態様 | | Mediation 仲介 | Property code 取り扱い店舗物件コード | | 6227604 6227604 | Total units 総戸数 | | 3 units 3戸 | Intermediate fee 仲介手数料 | | 1.08 months 1.08ヶ月 | Remarks 備考 | | Reheating Vanity CATV2 lot gas stoves installed allowed Air Conditioner 追焚き洗髪洗面化粧台CATV2口ガスコンロ設置可エアコン |
Building appearance建物外観 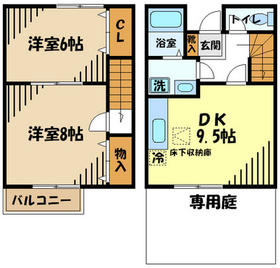
Living and room居室・リビング 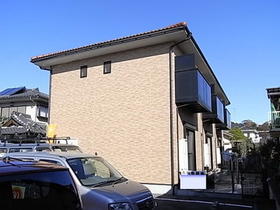
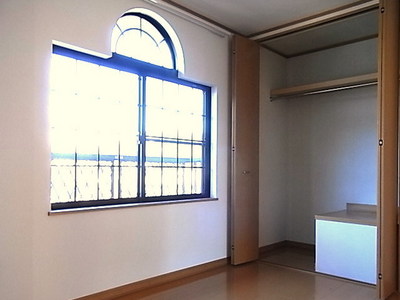 The north side of the Western-style
北側の洋室
Kitchenキッチン 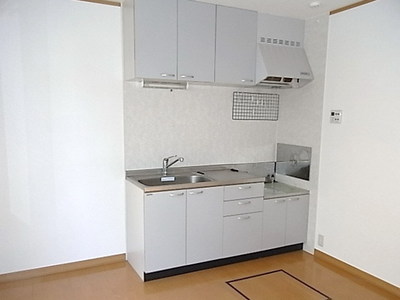 With under-floor storage
床下収納付き
Bathバス 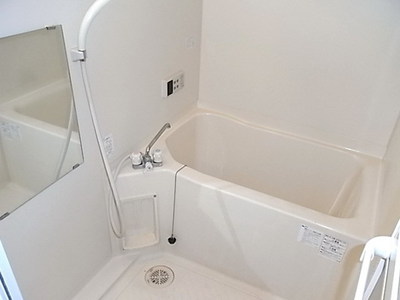 Reheating function with bus
追い焚き機能付きバス
Receipt収納 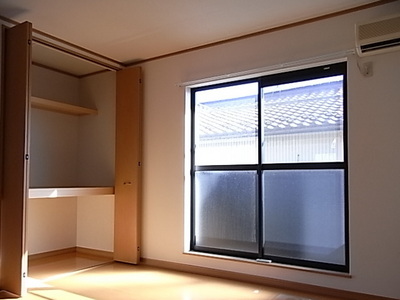 Receipt
収納
Other room spaceその他部屋・スペース 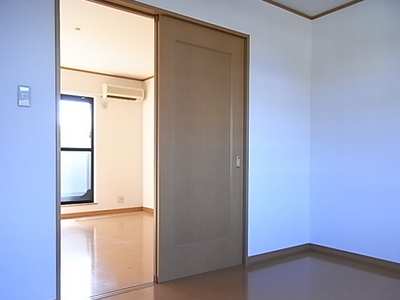 Second floor of the Western-style
2階の洋室
Washroom洗面所 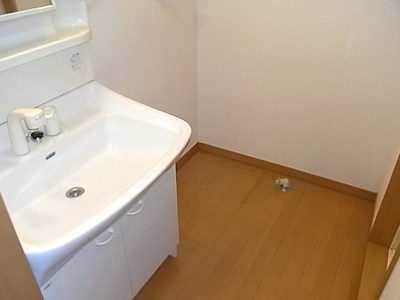 Shampoo dresser
シャンプードレッサー
Entrance玄関 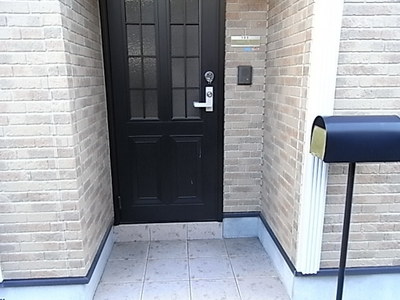 Entrance before
玄関前
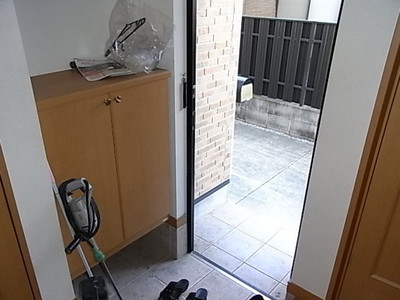 Entrance
玄関
View眺望 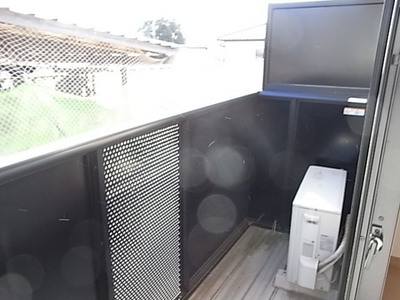 Balcony
バルコニー
Location
|












