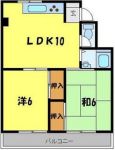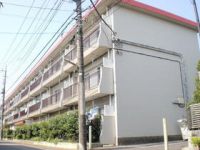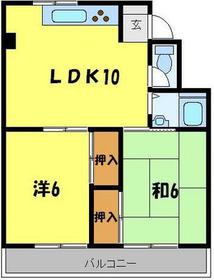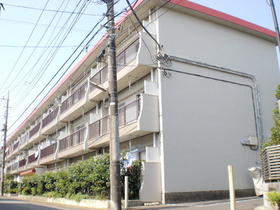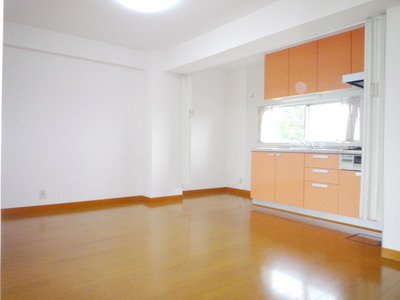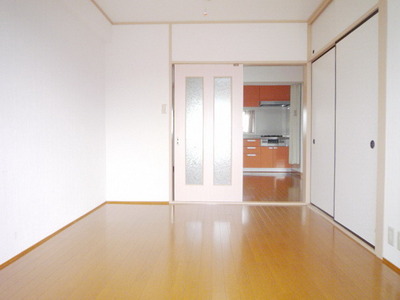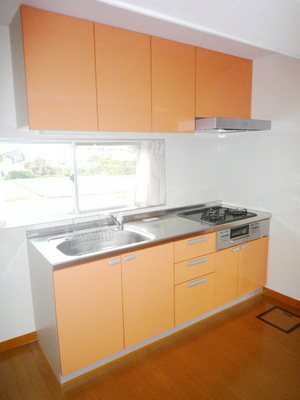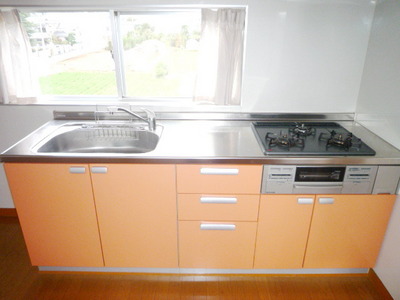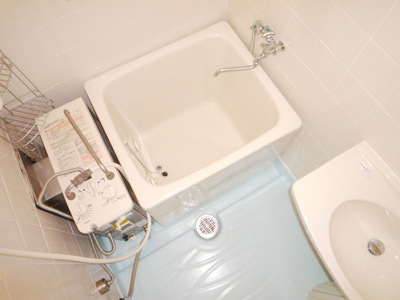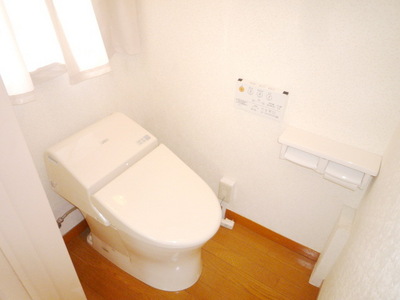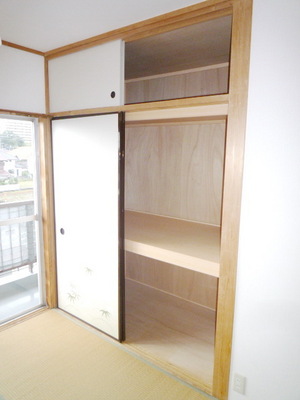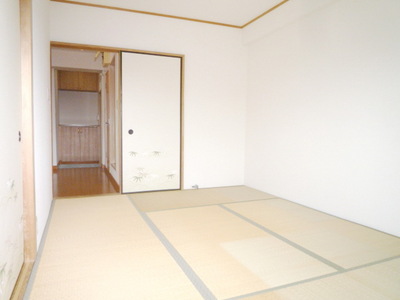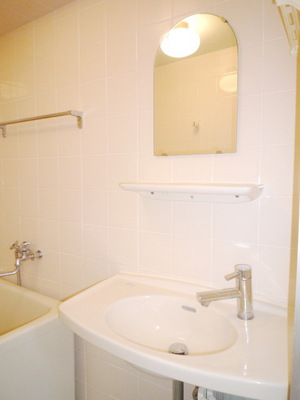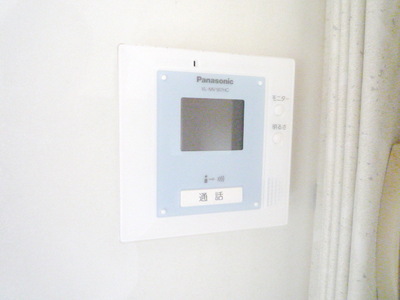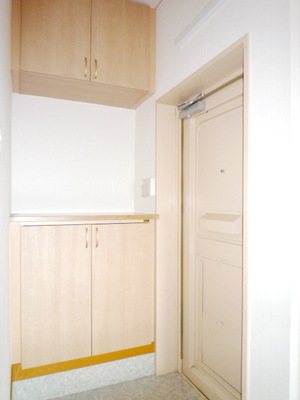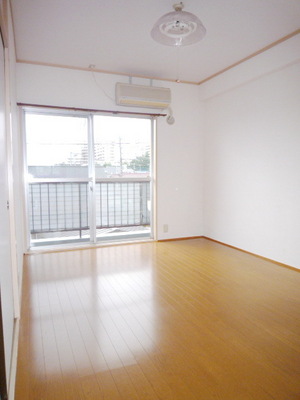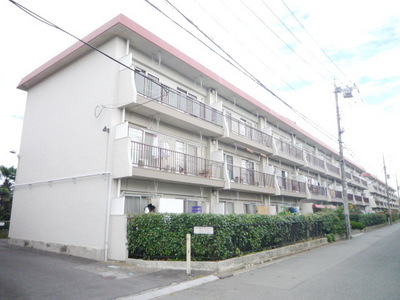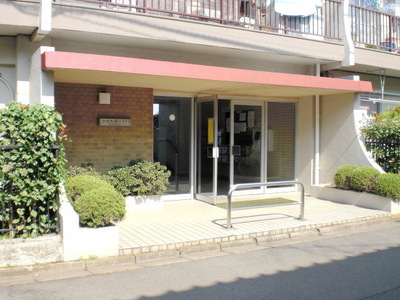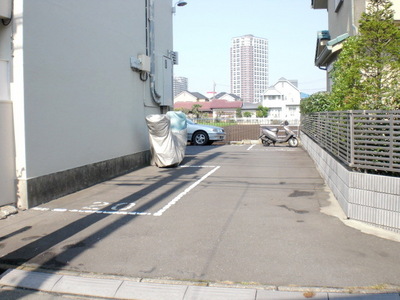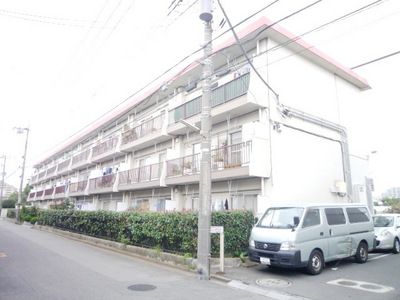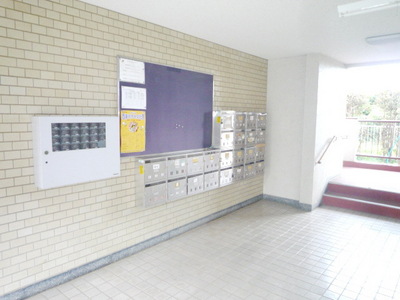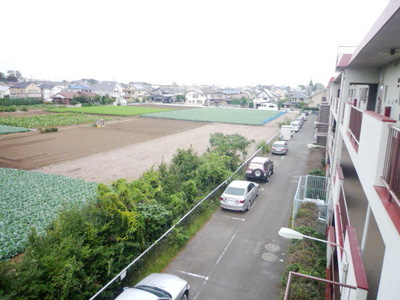|
Railroad-station 沿線・駅 | | Seibu Ikebukuro Line / Hibarigaoka 西武池袋線/ひばりヶ丘 |
Address 住所 | | Tokyo Nishitokyo Yato-cho 3 東京都西東京市谷戸町3 |
Walk 徒歩 | | 10 minutes 10分 |
Rent 賃料 | | 78,000 yen 7.8万円 |
Management expenses 管理費・共益費 | | 3000 yen 3000円 |
Security deposit 敷金 | | 78,000 yen 7.8万円 |
Floor plan 間取り | | 2LDK 2LDK |
Occupied area 専有面積 | | 43.8 sq m 43.8m2 |
Direction 向き | | South 南 |
Type 種別 | | Mansion マンション |
Year Built 築年 | | Built 41 years 築41年 |
|
Hibarigaoka Heights Building A
ひばりヶ丘ハイツ A棟
|
|
In recruitment is the top floor corner room! Family property of express station
最上階の角部屋が募集中!急行停車駅のファミリー物件
|
|
South-facing 2LDK family property 3-neck of the system kitchen and bidet toilet, etc., Also introduced new equipment
南向きの2LDKファミリー物件3口のシステムキッチンやウォシュレット付トイレ等、新しい設備も導入
|
|
balcony, Air conditioning, Gas stove correspondence, Flooring, TV interphone, Yang per good, System kitchen, Facing south, Add-fired function bathroom, Corner dwelling unit, Warm water washing toilet seat, Bicycle-parking space, closet, Immediate Available, Key money unnecessary, A quiet residential area, top floor, 3-neck over stove, Single person consultation, Deposit 1 month, Two tenants consultation, Housing 2 between, Upper closet, Some flooring, Within a 10-minute walk station, Guarantee company Available
バルコニー、エアコン、ガスコンロ対応、フローリング、TVインターホン、陽当り良好、システムキッチン、南向き、追焚機能浴室、角住戸、温水洗浄便座、駐輪場、押入、即入居可、礼金不要、閑静な住宅地、最上階、3口以上コンロ、単身者相談、敷金1ヶ月、二人入居相談、収納2間、天袋、一部フローリング、駅徒歩10分以内、保証会社利用可
|
Property name 物件名 | | Rental housing in Tokyo Nishitokyo Yato-cho 3 Hibarigaoka Station [Rental apartment ・ Apartment] information Property Details 東京都西東京市谷戸町3 ひばりヶ丘駅の賃貸住宅[賃貸マンション・アパート]情報 物件詳細 |
Transportation facilities 交通機関 | | Seibu Ikebukuro Line / Hibarigaoka step 10 minutes
Seibu Shinjuku Line / Tanashi walk 40 minutes
Seibu Ikebukuro Line / Ayumi Hoya 28 minutes 西武池袋線/ひばりヶ丘 歩10分
西武新宿線/田無 歩40分
西武池袋線/保谷 歩28分
|
Floor plan details 間取り詳細 | | Sum 6 Hiroshi 6 LDK10 和6 洋6 LDK10 |
Construction 構造 | | Rebar Con 鉄筋コン |
Story 階建 | | 3rd floor / Three-story 3階/3階建 |
Built years 築年月 | | July 1973 1973年7月 |
Nonlife insurance 損保 | | 20,000 yen two years 2万円2年 |
Parking lot 駐車場 | | On-site 8000 yen 敷地内8000円 |
Move-in 入居 | | Immediately 即 |
Trade aspect 取引態様 | | Mediation 仲介 |
Conditions 条件 | | Single person Allowed / Two people Available / Children Allowed 単身者可/二人入居可/子供可 |
Property code 取り扱い店舗物件コード | | 6193405 6193405 |
Guarantor agency 保証人代行 | | 30 percent cost burden of Japan Rental guarantee accessible first rent total. The main updated every two years 日本賃貸保証利用可 初回賃料総額の30%費用負担。二年毎に要更新 |
In addition ほか初期費用 | | Total 15,800 yen (Breakdown: key exchange fee 15,750 yen) 合計1.58万円(内訳:カギ交換代1.575万円) |
Remarks 備考 | | In recruitment is the top floor corner room! Family property of express station 最上階の角部屋が募集中!急行停車駅のファミリー物件 |
Area information 周辺情報 | | Appearance 5m to 5m Entrance to the 5m appearance up to 5m entrance to the (Other) (Other) up to 5m parking entrance (Other) (Other) (Other) up to 5m site (Other) 外観(その他)まで5mエントランス(その他)まで5m駐車場入口(その他)まで5m外観(その他)まで5mエントランス(その他)まで5m敷地(その他)まで5m |
