Rentals » Kanto » Tokyo » Nishitokyo
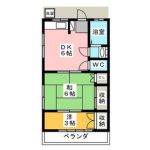 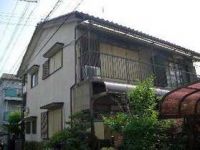
| Railroad-station 沿線・駅 | | Seibu Shinjuku Line / Higashifushimi 西武新宿線/東伏見 | Address 住所 | | Tokyo Nishitokyo Fuji-cho 4 東京都西東京市富士町4 | Walk 徒歩 | | 2 min 2分 | Rent 賃料 | | 63,000 yen 6.3万円 | Security deposit 敷金 | | 63,000 yen 6.3万円 | Floor plan 間取り | | 2DK 2DK | Occupied area 専有面積 | | 37.67 sq m 37.67m2 | Direction 向き | | South 南 | Type 種別 | | Apartment アパート | Year Built 築年 | | 30 years old 築30年 | | The floor plan of the storage lot. It is very bright rooms with two faces lighting 収納たっぷりのこの間取り。2面採光でとても明るいお部屋です |
| Independent wash basin, Bath of hot water supply type, Luxury use, such as of 2 between the content storage. Really occupancy cost is value for money in the key money 0 Agency commission 50% (excluding tax). Basic because of the interior construction costs, It is safe not inexpensive at the time of departure. 独立洗面台、給湯タイプのお風呂、2間分の収納など贅沢な使用。礼金0仲介手数料50%(税別)で本当に入居費用がお値打ち。内装工事費があるので基本、退去時に費用がかからず安心です。 |
| Bus toilet by, balcony, Air conditioning, Gas stove correspondence, closet, Flooring, Yang per good, Facing south, Corner dwelling unit, Seperate, Bathroom vanity, Two-burner stove, Key money unnecessary, A quiet residential area, Two-sided lighting, top floor, All room storage, Deposit 1 month, Two tenants consultation, Southwest angle dwelling unit, 2 wayside Available, Housing 1 between a half, Nakate 0.54 months, Flat to the station, Housing 2 between, Leafy residential area, Housing 2 between the half, Flat terrain, 2 Station Available, 3 station more accessible, 3 along the line more accessible, Station, Within a 5-minute walk station, Within a 10-minute walk station, Within a 3-minute bus stop walk バストイレ別、バルコニー、エアコン、ガスコンロ対応、クロゼット、フローリング、陽当り良好、南向き、角住戸、洗面所独立、洗面化粧台、2口コンロ、礼金不要、閑静な住宅地、2面採光、最上階、全居室収納、敷金1ヶ月、二人入居相談、南西角住戸、2沿線利用可、収納1間半、仲手0.54ヶ月、駅まで平坦、収納2間、緑豊かな住宅地、収納2間半、平坦地、2駅利用可、3駅以上利用可、3沿線以上利用可、駅前、駅徒歩5分以内、駅徒歩10分以内、バス停徒歩3分以内 |
Property name 物件名 | | Rental housing in Tokyo Nishitokyo Fuji-cho, 4 Higashifushimi Station [Rental apartment ・ Apartment] information Property Details 東京都西東京市富士町4 東伏見駅の賃貸住宅[賃貸マンション・アパート]情報 物件詳細 | Transportation facilities 交通機関 | | Seibu Shinjuku Line / Higashifushimi walk 2 minutes
Seibu Shinjuku Line / Musashi Ayumi Seki 15 minutes
Seibu Ikebukuro Line / Ayumi Hoya 30 minutes 西武新宿線/東伏見 歩2分
西武新宿線/武蔵関 歩15分
西武池袋線/保谷 歩30分
| Floor plan details 間取り詳細 | | Sum 6 Hiroshi 3 DK6 和6 洋3 DK6 | Construction 構造 | | Wooden 木造 | Story 階建 | | Second floor / 2-story 2階/2階建 | Built years 築年月 | | August 1984 1984年8月 | Nonlife insurance 損保 | | 27,000 yen two years 2.7万円2年 | Move-in 入居 | | Immediately 即 | Trade aspect 取引態様 | | Mediation 仲介 | Conditions 条件 | | Two people Available 二人入居可 | Property code 取り扱い店舗物件コード | | 1300042985 1300042985 | Intermediate fee 仲介手数料 | | 0.54 months 0.54ヶ月 | Remarks 備考 | | Until FamilyMart 100m / 100m to the origin lunch / Minis are brokerage commissions, 50% of the rent (excluding tax) moving discount service available ファミリーマートまで100m/オリジン弁当まで100m/ミニミニは仲介手数料、家賃の50%(税別)引越割引サービス有り | Area information 周辺情報 | | FamilyMart 100m to 350m Matsuya up to 150m Co-op up to 100m Miuraya (super) to (convenience store) (super) 100m origin lunch to up to (other) 200m Mos Burger (Other) (Other) ファミリーマート(コンビニ)まで100m三浦屋(スーパー)まで150mコープ(スーパー)まで350m松屋(その他)まで200mモスバーガー(その他)まで100mオリジン弁当(その他)まで100m |
Building appearance建物外観 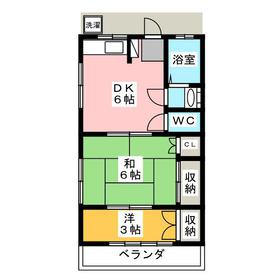
Living and room居室・リビング 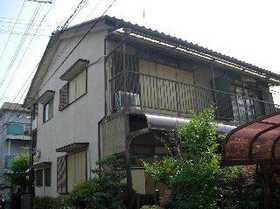
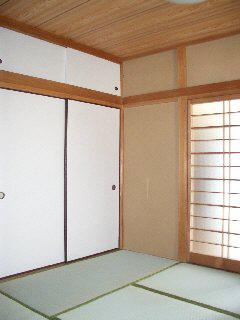
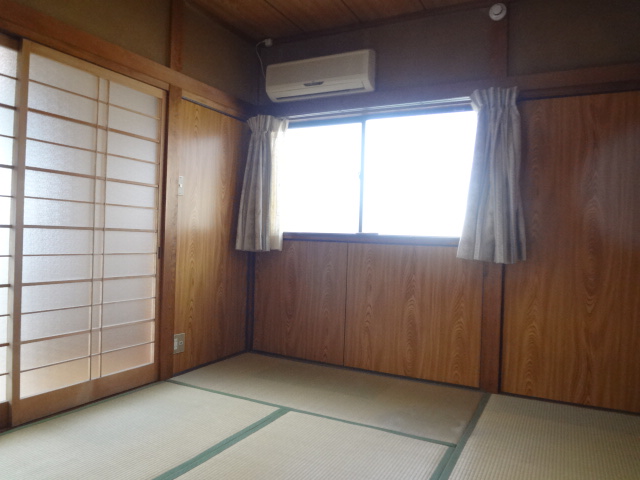
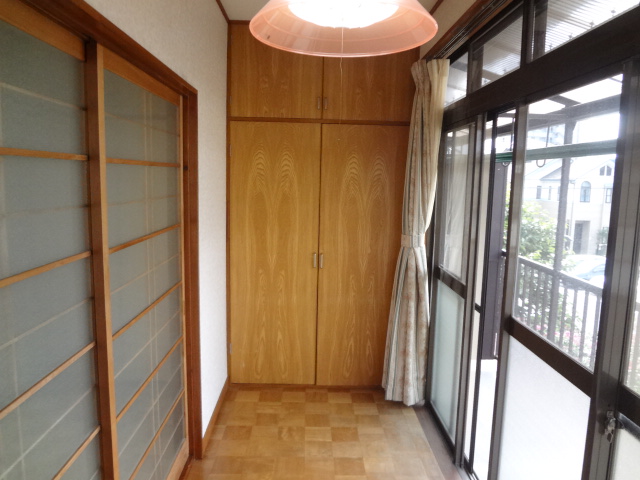
Kitchenキッチン 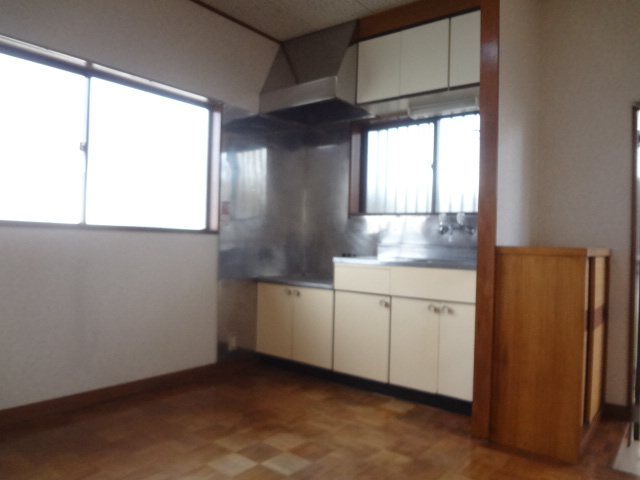
Bathバス 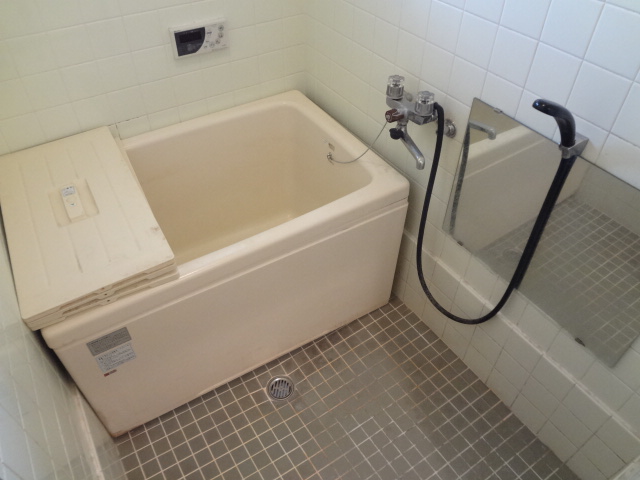
Toiletトイレ 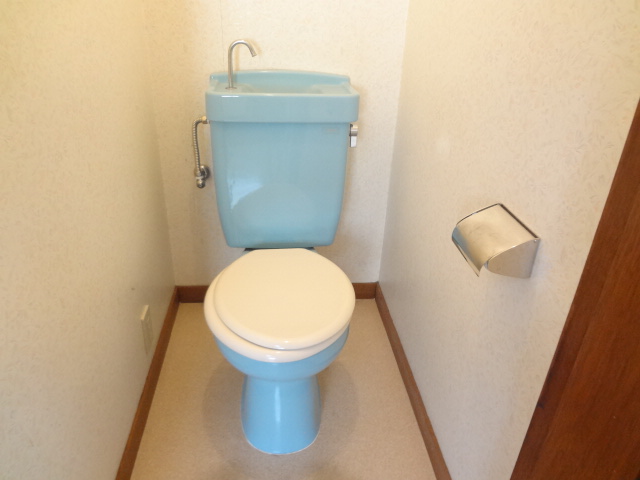
Receipt収納 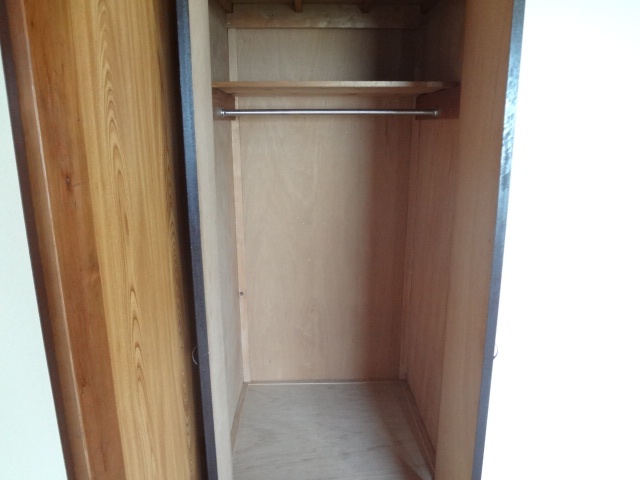
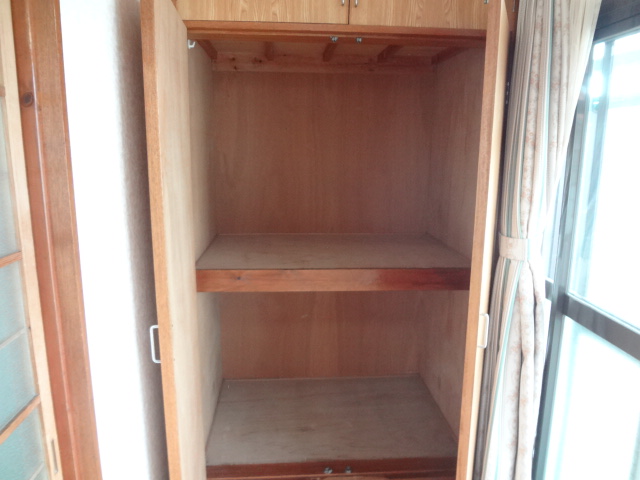
Washroom洗面所 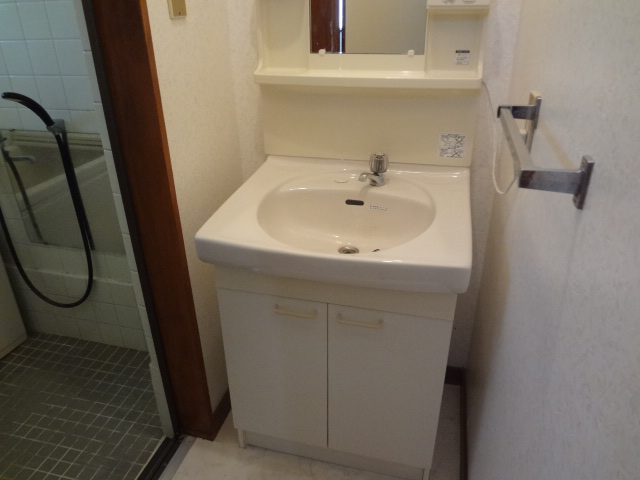
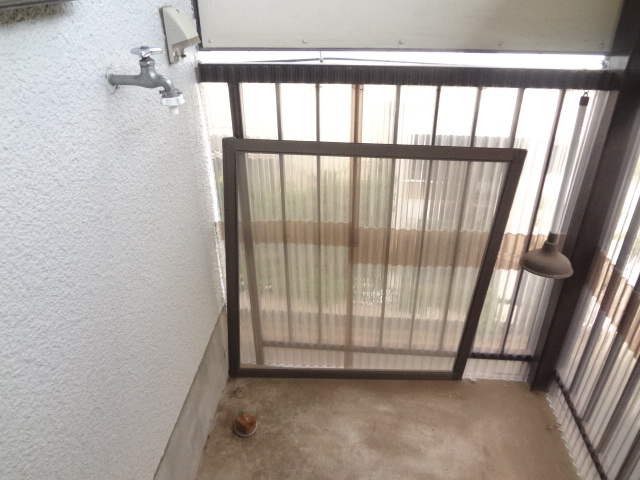
Balconyバルコニー 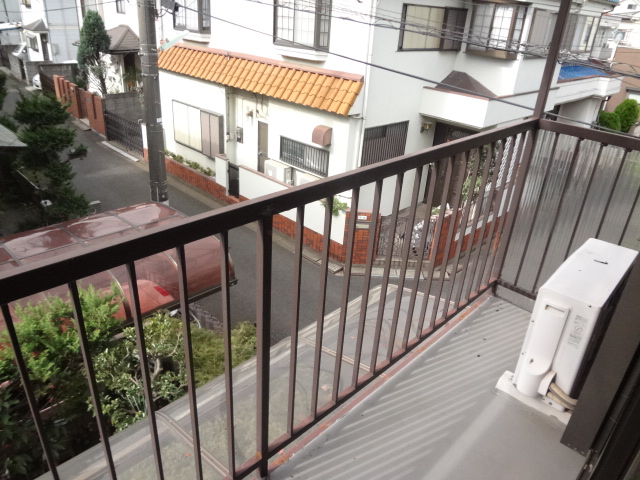
Entrance玄関 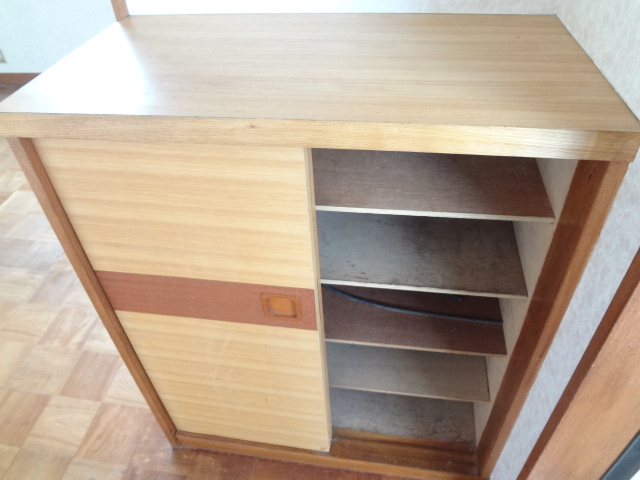
Supermarketスーパー 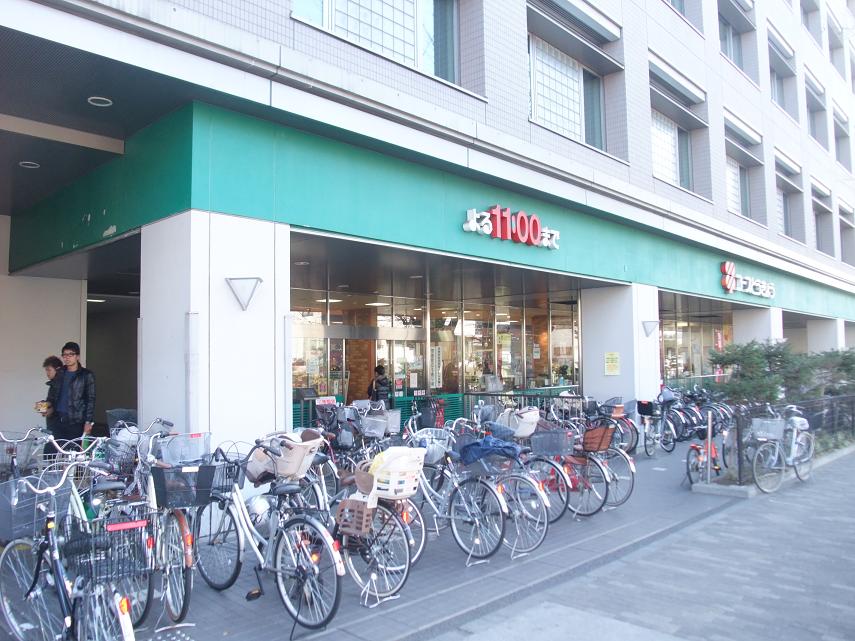 350m to the Co-op (super)
コープ(スーパー)まで350m
Convenience storeコンビニ 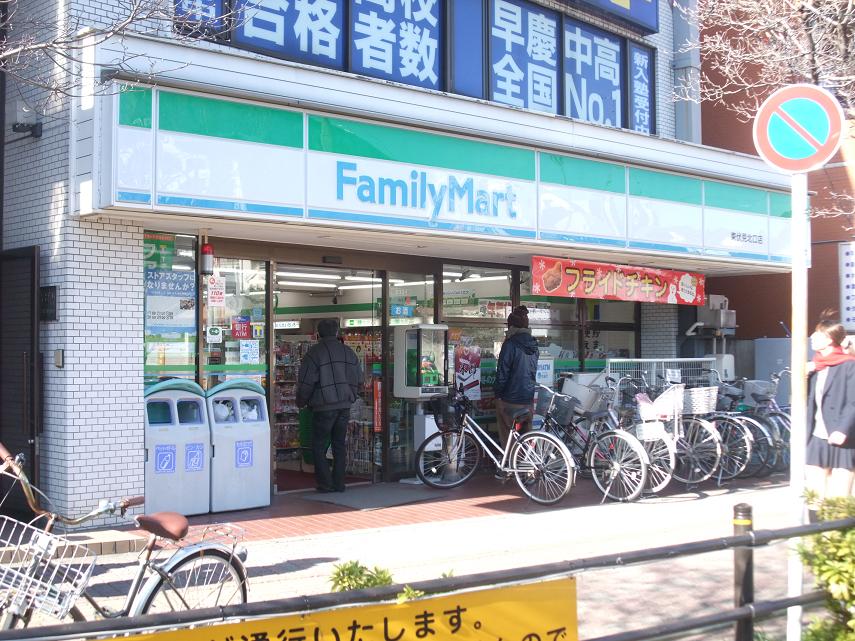 Family Mart (convenience store) up to 100m
ファミリーマート(コンビニ)まで100m
Otherその他 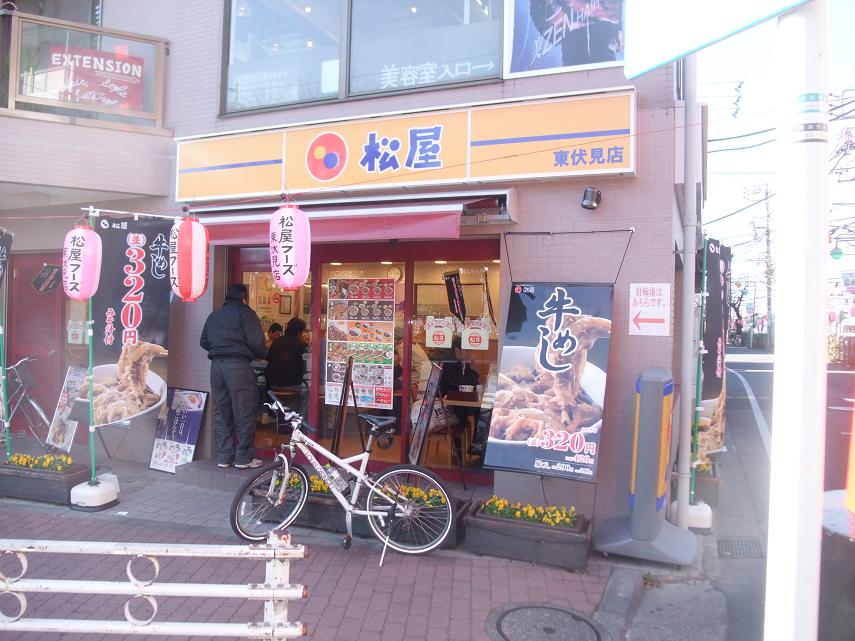 Matsuya (other) up to 200m
松屋(その他)まで200m
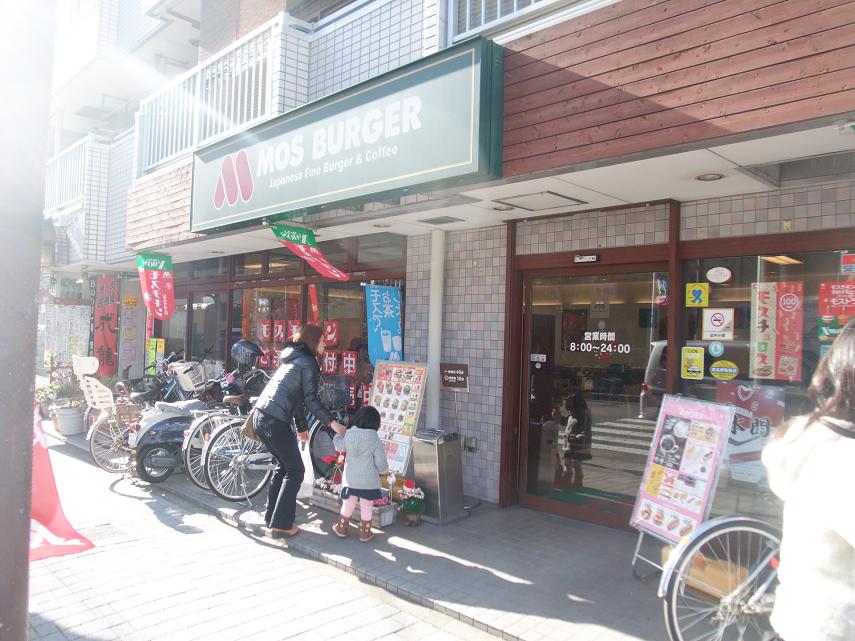 Mos Burger (other) up to 100m
モスバーガー(その他)まで100m
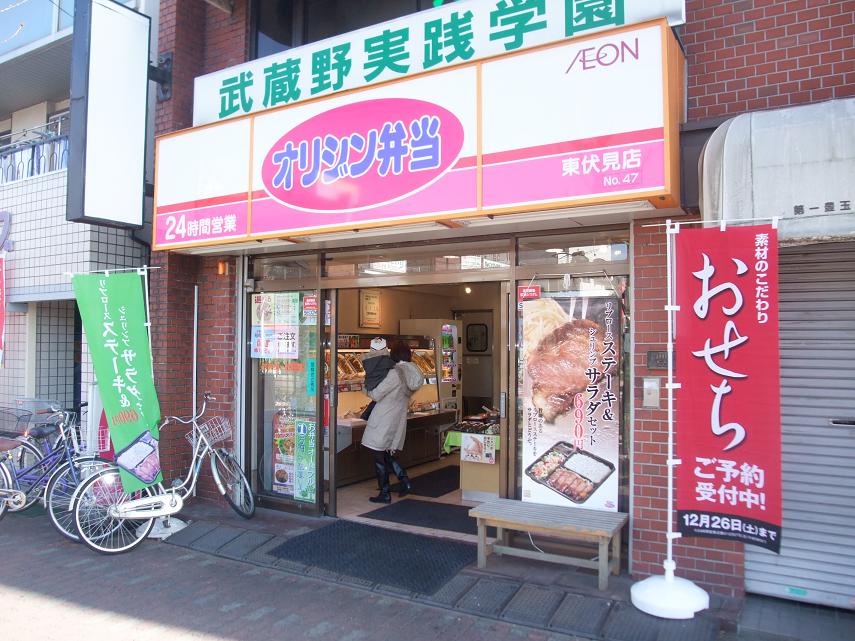 100m until the origin lunch (Other)
オリジン弁当(その他)まで100m
Location
|




















