Rentals » Kanto » Tokyo » Nishitokyo
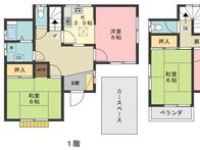 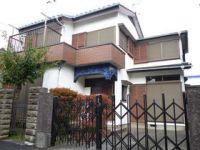
| Railroad-station 沿線・駅 | | Seibu Ikebukuro Line / Hibarigaoka 西武池袋線/ひばりヶ丘 | Address 住所 | | Tokyo Nishitokyo Sakaemachi 2 東京都西東京市栄町2 | Walk 徒歩 | | 9 minutes 9分 | Rent 賃料 | | 105,000 yen 10.5万円 | Key money 礼金 | | 105,000 yen 10.5万円 | Security deposit 敷金 | | 105,000 yen 10.5万円 | Floor plan 間取り | | 5K 5K | Occupied area 専有面積 | | 82.5 sq m 82.5m2 | Direction 向き | | South 南 | Type 種別 | | Residential home 一戸建て | Year Built 築年 | | Built 34 years 築34年 | | Sakae 2-chome, one single-family houses for rent 栄町2丁目一戸建貸家 |
| ☆ Detached spacious 5K ☆ Car space with one ☆ Air conditioning 1 groups ☆ 2 lot gas stoves ☆ Underfloor Storage ☆ Facing south in sunny ☆ Rental video shop to "GEO" 80m ☆ It is 340m to the convenience store. ☆広々5Kの一戸建て ☆カースペース1台付 ☆エアコン1基 ☆2口ガスコンロ ☆床下収納 ☆南向きで日当たり良好 ☆レンタルビデオショップ「ゲオ」まで80m ☆コンビニまで340mです。 |
| Bus toilet by, balcony, Air conditioning, Gas stove correspondence, Indoor laundry location, Yang per good, Shoe box, Facing south, Add-fired function bathroom, Dressing room, Seperate, closet, Immediate Available, Two-sided lighting, top floor, 3-neck over stove, Parking one free, Deposit 1 month, Vinyl flooring, Private garden, Window in the kitchen, Underfloor Storage, The window in the bathroom, Shutter, L-shaped kitchen, Toilet 2 places, Within a 10-minute walk station, On-site trash Storageese-style room, City gas, Window in washroom, Ventilation good バストイレ別、バルコニー、エアコン、ガスコンロ対応、室内洗濯置、陽当り良好、シューズボックス、南向き、追焚機能浴室、脱衣所、洗面所独立、押入、即入居可、2面採光、最上階、3口以上コンロ、駐車場1台無料、敷金1ヶ月、クッションフロア、専用庭、キッチンに窓、床下収納、浴室に窓、雨戸、L字型キッチン、トイレ2ヶ所、駅徒歩10分以内、敷地内ごみ置き場、和室、都市ガス、洗面所に窓、通風良好 |
Property name 物件名 | | Rental housing in Tokyo Nishitokyo Sakae 2 Hibarigaoka Station [Rental apartment ・ Apartment] information Property Details 東京都西東京市栄町2 ひばりヶ丘駅の賃貸住宅[賃貸マンション・アパート]情報 物件詳細 | Transportation facilities 交通機関 | | Seibu Ikebukuro Line / Hibarigaoka step 9 minutes
Seibu Ikebukuro Line / Ayumi Hoya 24 minutes
Seibu Ikebukuro Line / Higashi Kurume walk 34 minutes 西武池袋線/ひばりヶ丘 歩9分
西武池袋線/保谷 歩24分
西武池袋線/東久留米 歩34分
| Floor plan details 間取り詳細 | | Sum 6 sum 6 sum 6 Hiroshi 6 Hiroshi 4.5 K3.5 和6 和6 和6 洋6 洋4.5 K3.5 | Construction 構造 | | Wooden 木造 | Story 階建 | | 1st floor / 2-story 1階/2階建 | Built years 築年月 | | October 1980 1980年10月 | Parking lot 駐車場 | | Free with 付無料 | Move-in 入居 | | Immediately 即 | Trade aspect 取引態様 | | Mediation 仲介 | Conditions 条件 | | Two people Available / Children Allowed 二人入居可/子供可 | Area information 周辺情報 | | Life Niiza store (supermarket) up to 834m Seven-Eleven Hoya Hibarigaokakita 2-chome (convenience store) 389m drag Seimusu Seibu Hibarigaoka pharmacy until the (drug stores) to 847m GEO Hibarigaoka shop (video rental) to 198m Hoya Welfare Hospital (Hospital) ライフ新座店(スーパー)まで834mセブンイレブン保谷ひばりが丘北2丁目店(コンビニ)まで389mドラッグセイムス西武ひばりヶ丘薬局(ドラッグストア)まで847mゲオひばりヶ丘店(レンタルビデオ)まで198m保谷厚生病院(病院)まで967mひばりが丘北郵便局(郵便局)まで708m |
Building appearance建物外観 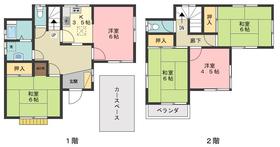
Living and room居室・リビング 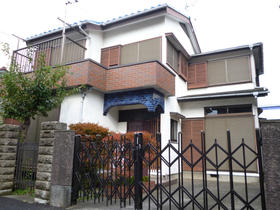
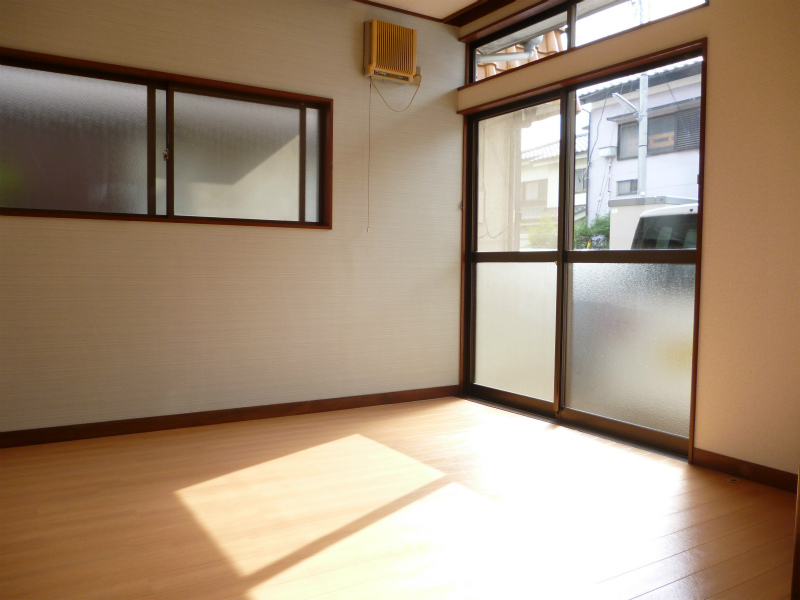 ☆ Kitchen next to the bright Western-style
☆キッチン横の明るい洋室
Kitchenキッチン 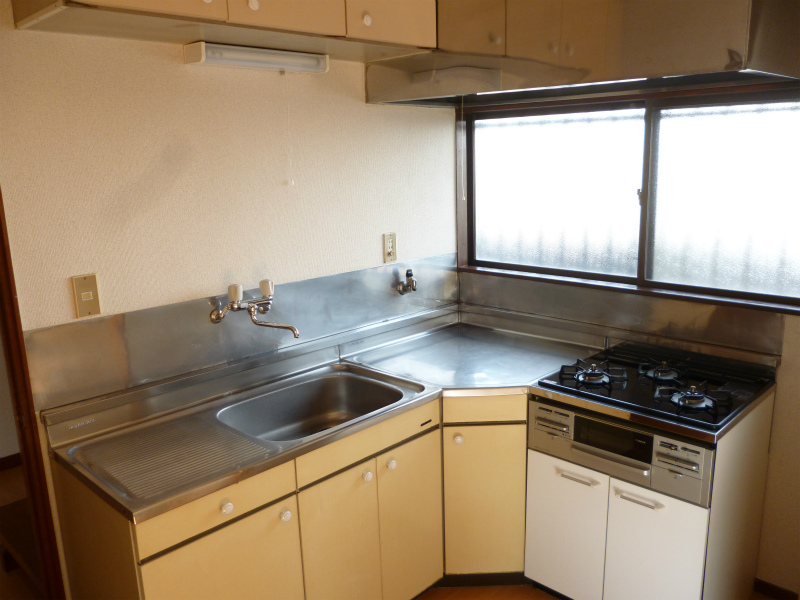 ☆ L-shaped kitchen 3-neck with gas stove
☆L型キッチン 3口ガスコンロ付
Bathバス 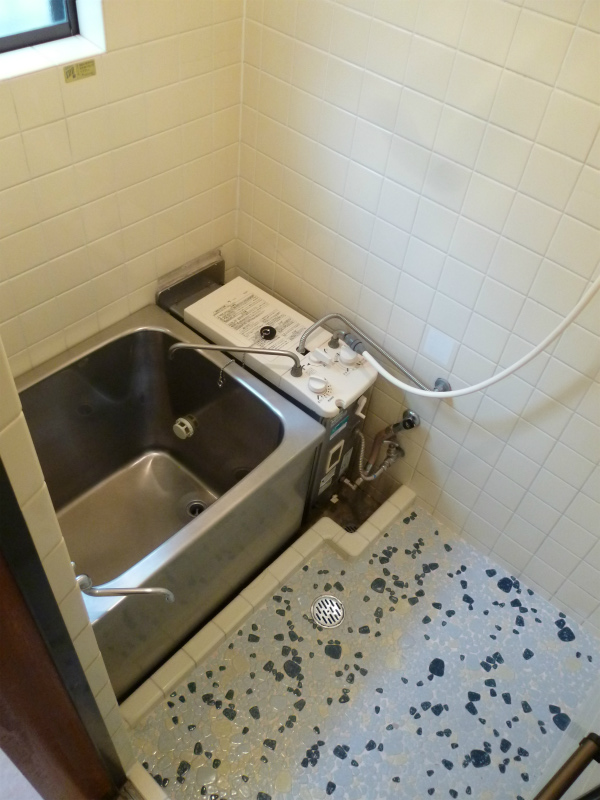 ☆ Add fueled
☆追焚付
Toiletトイレ 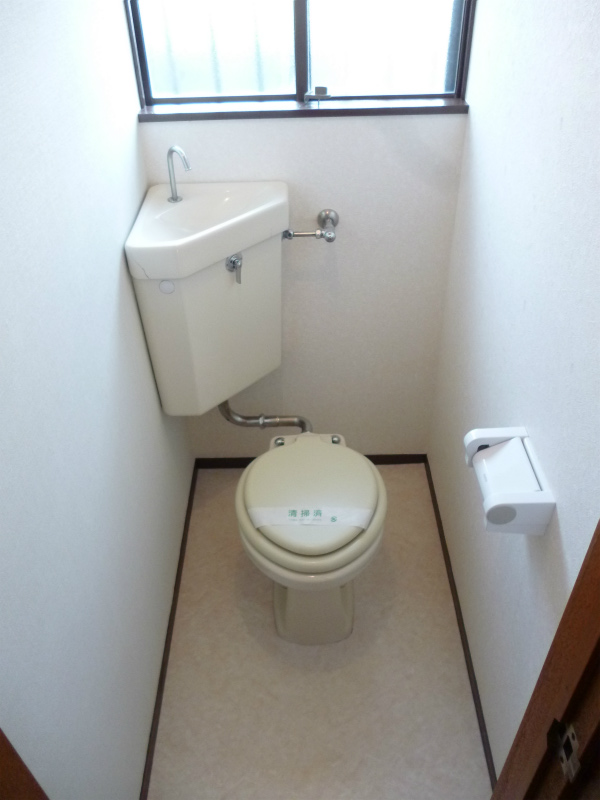
Other room spaceその他部屋・スペース 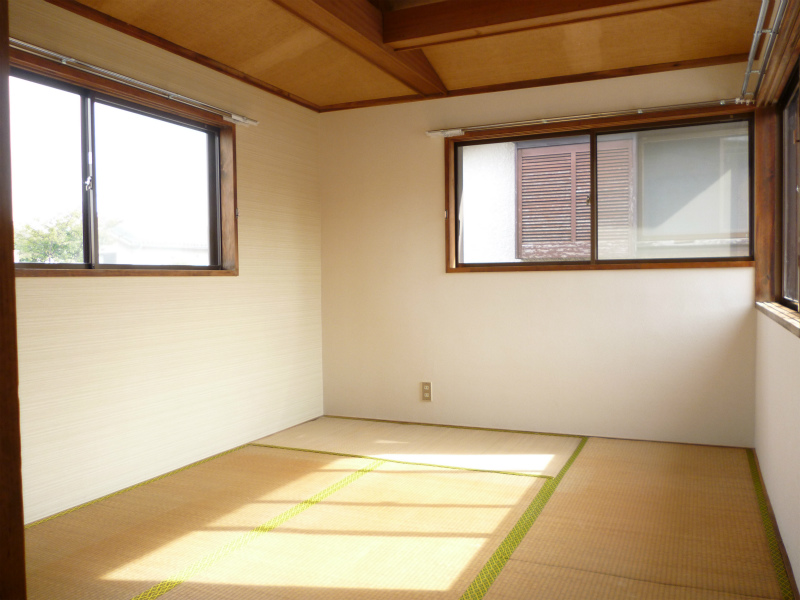 ☆ Second floor east side of the Japanese-style room 6 quires
☆2階東側の和室6帖
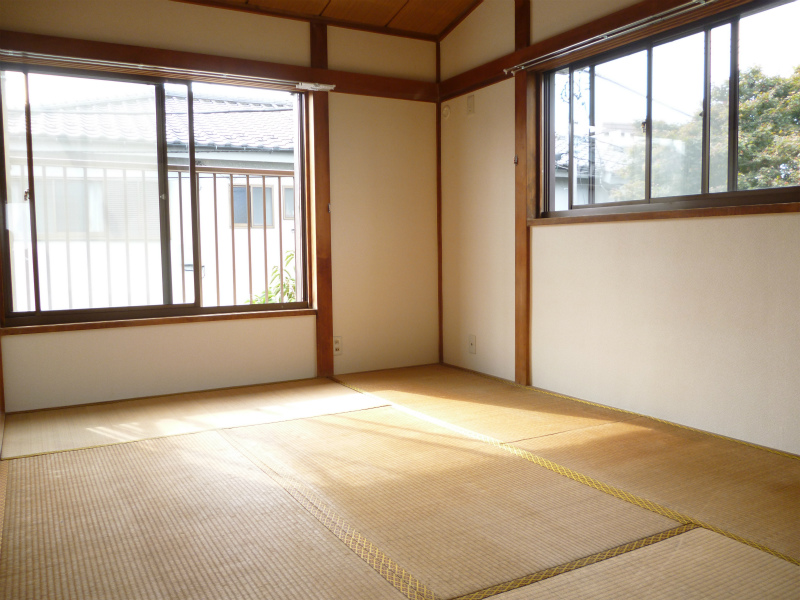 ☆ Second floor west Japanese-style room Per day is a good two-plane daylight.
☆2階西側和室 2面採光で日当たり良好です。
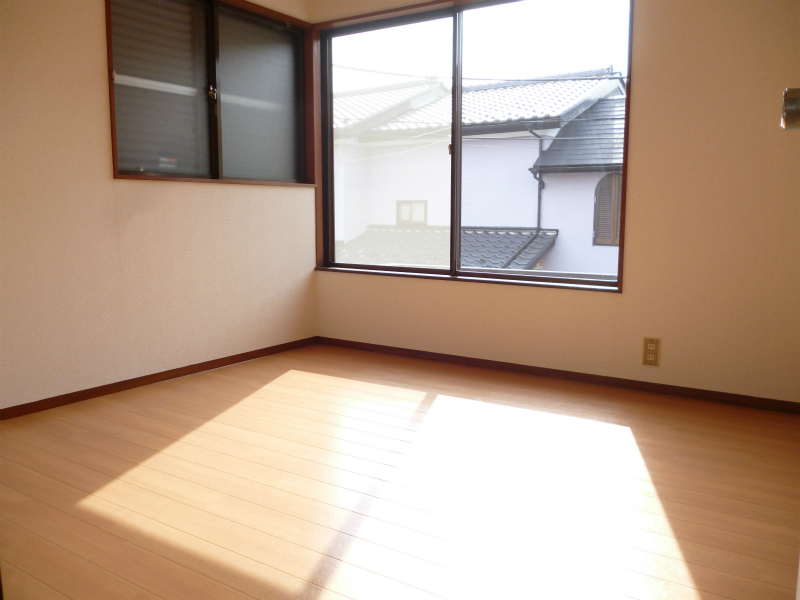 ☆ Second floor of the Western-style 4.5 Pledge
☆2階の洋室4.5帖
Washroom洗面所 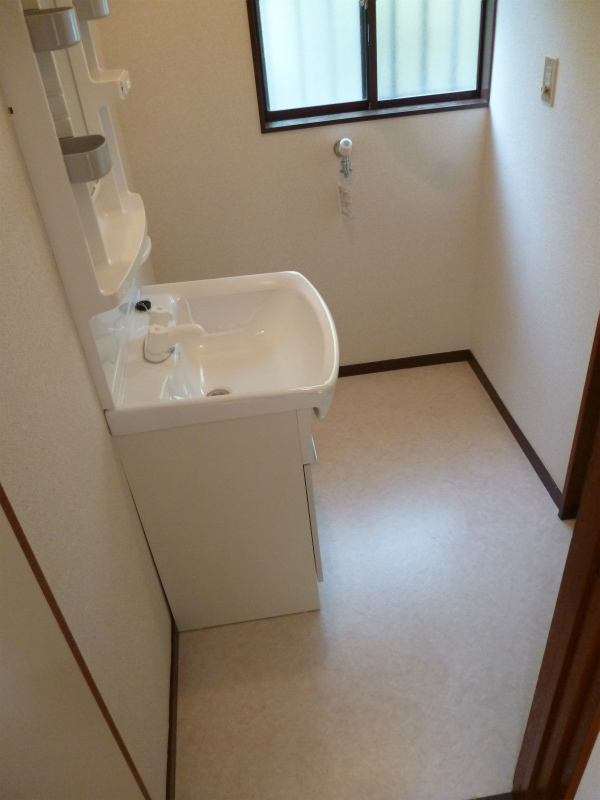
Balconyバルコニー 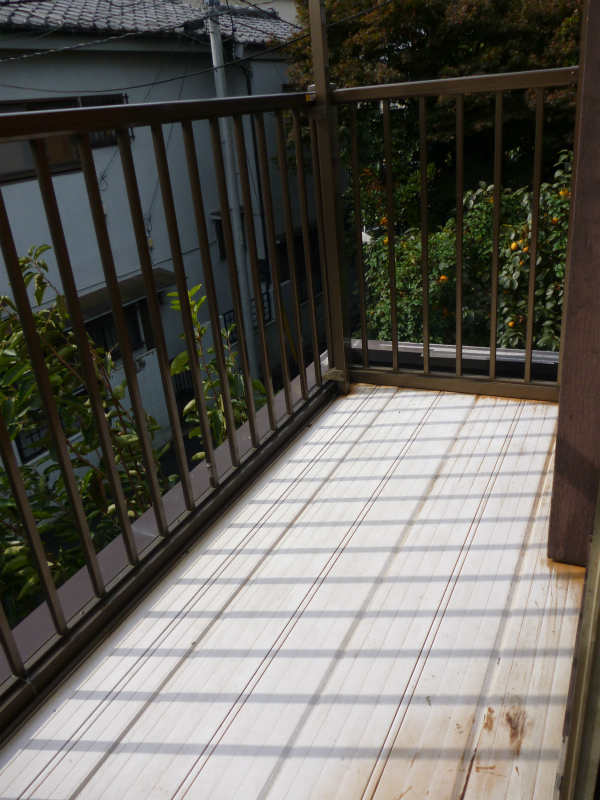
Other Equipmentその他設備 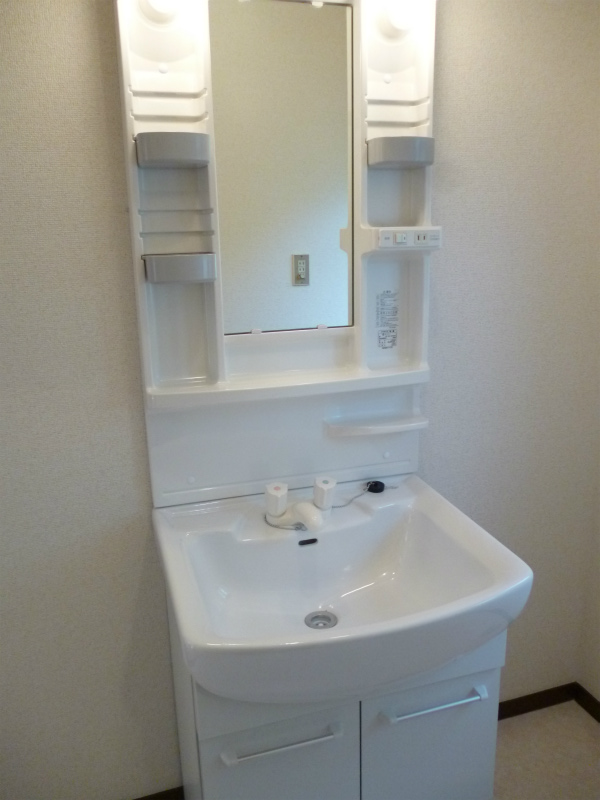 ☆ Washstand new replaced.
☆洗面台新規交換済み
Entrance玄関 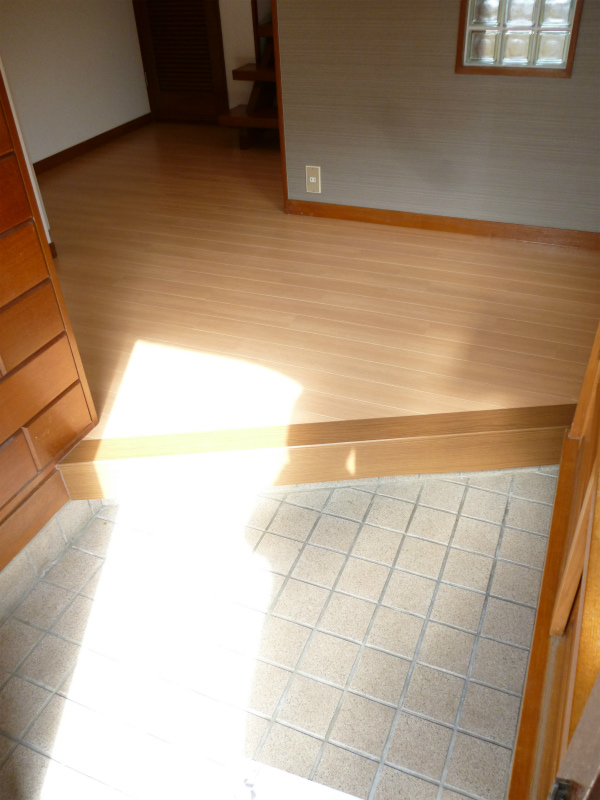
Parking lot駐車場 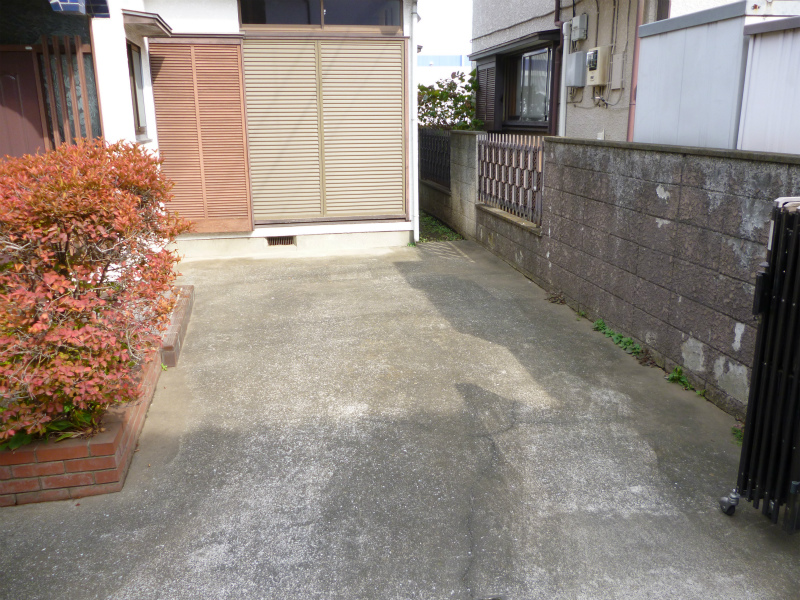 ☆ Car space with one
☆カースペース1台付
Location
|















