Rentals » Kanto » Tokyo » Nishitokyo
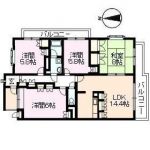 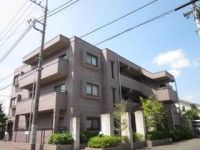
| Railroad-station 沿線・駅 | | Seibu Shinjuku Line / Tanashi 西武新宿線/田無 | Address 住所 | | Tokyo Nishitokyo Shibakubo cho 東京都西東京市芝久保町1 | Walk 徒歩 | | 15 minutes 15分 | Rent 賃料 | | 137,000 yen 13.7万円 | Management expenses 管理費・共益費 | | 9000 yen 9000円 | Key money 礼金 | | 137,000 yen 13.7万円 | Security deposit 敷金 | | 137,000 yen 13.7万円 | Floor plan 間取り | | 4LDK 4LDK | Occupied area 専有面積 | | 87.35 sq m 87.35m2 | Direction 向き | | South 南 | Type 種別 | | Mansion マンション | Year Built 築年 | | Built 16 years 築16年 | | Arc Palace 98 アークパレス98 |
| Hiroi 4LDK! Commute by express stop ・ Commuting a breeze! Each room with storage furniture! 広ーい4LDK!急行停車で通勤・通学楽々!各室収納家具付! |
| 4LDK of large family friendly 87 square meters! Each room ・ kitchen ・ Such as washroom, You can use the room is spacious because it all with storage furniture! 大家族向き87平米の4LDK!各部屋・キッチン・洗面所など、全て収納家具付なのでお部屋が広々使えます! |
| Bus toilet by, balcony, Gas stove correspondence, Indoor laundry location, Yang per good, System kitchen, Facing south, Add-fired function bathroom, Corner dwelling unit, Seperate, CATV, A quiet residential area, 3-neck over stove, Face-to-face kitchen, Stand-alone kitchen, All room storage, Guarantor unnecessary, Southeast angle dwelling unit, Two-sided balcony, Leafy residential area, Room share consultation, South 2 rooms, South living, Mu front building, alcove, Our managed properties, LDK12 tatami mats or more, City gas, South balcony, Ceiling height shoe closet, BS, Interior renovation after the pass, Guarantee company Available, Ventilation good バストイレ別、バルコニー、ガスコンロ対応、室内洗濯置、陽当り良好、システムキッチン、南向き、追焚機能浴室、角住戸、洗面所独立、CATV、閑静な住宅地、3口以上コンロ、対面式キッチン、独立型キッチン、全居室収納、保証人不要、東南角住戸、2面バルコニー、緑豊かな住宅地、ルームシェア相談、南面2室、南面リビング、前面棟無、アルコーブ、当社管理物件、LDK12畳以上、都市ガス、南面バルコニー、天井高シューズクロゼット、BS、内装リフォーム後渡、保証会社利用可、通風良好 |
Property name 物件名 | | Rental housing in Tokyo Nishitokyo Shibakubo cho, Tanashi Station [Rental apartment ・ Apartment] information Property Details 東京都西東京市芝久保町1 田無駅の賃貸住宅[賃貸マンション・アパート]情報 物件詳細 | Transportation facilities 交通機関 | | Seibu Shinjuku Line / Tanashi walk 15 minutes
Seibu Shinjuku Line / Ayumi Hanakoganei 19 minutes
JR Chuo Line / Higashikoganei step 41 minutes 西武新宿線/田無 歩15分
西武新宿線/花小金井 歩19分
JR中央線/東小金井 歩41分
| Floor plan details 間取り詳細 | | Sum 8 Hiroshi 6 Hiroshi 5.8 Hiroshi 5.8 LDK14.4 和8 洋6 洋5.8 洋5.8 LDK14.4 | Construction 構造 | | Rebar Con 鉄筋コン | Story 階建 | | 1st floor / Three-story 1階/3階建 | Built years 築年月 | | October 1998 1998年10月 | Nonlife insurance 損保 | | 08,600 yen per year 0.86万円1年 | Parking lot 駐車場 | | Site 10500 yen 敷地内10500円 | Move-in 入居 | | Consultation 相談 | Trade aspect 取引態様 | | Agency 代理 | Conditions 条件 | | Room share consultation ルームシェア相談 | Property code 取り扱い店舗物件コード | | 30800101 30800101 | Total units 総戸数 | | 9 units 9戸 | Balcony area バルコニー面積 | | 16.78 sq m 16.78m2 | Intermediate fee 仲介手数料 | | 1.05 months 1.05ヶ月 | Remarks 備考 | | Until MaxValu 1401m / West Tokyo 560m to the center General Hospital / With door to door entrance Arukopu, Digital lock Key MaxValuまで1401m/西東京中央総合病院まで560m/各戸玄関アルコープ付、デジタルロックKey | Area information 周辺情報 | | 1511m Olympic up to upward base elementary school (elementary school) 608m Tanashi the first junior high school (junior high school) up to 622m Sasa comprehensive disease clinic (hospital) 1386mMaxValu until Tanashi store (super) 560m to 1401m Nishi Central General Hospital until the (Other) (Other) 上向台小学校(小学校)まで608m田無第1中学校(中学校)まで622m佐々総合病医院(病院)まで1511mオリンピック 田無店(スーパー)まで1386mMaxValu(その他)まで1401m西東京中央総合病院(その他)まで560m |
Building appearance建物外観 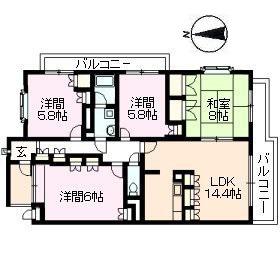
Living and room居室・リビング 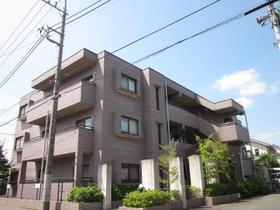
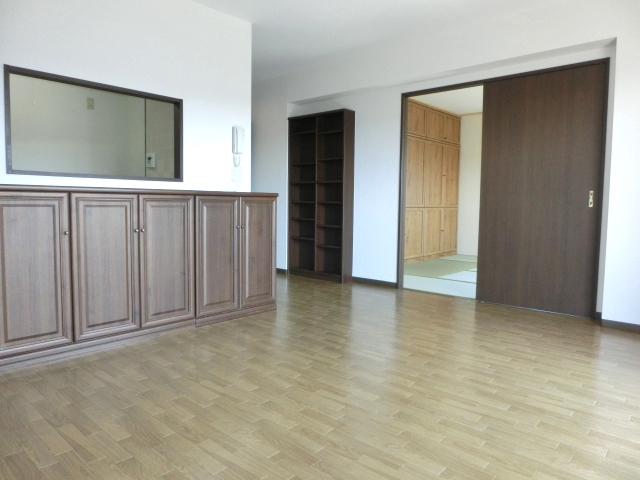 Cupboard ・ It housed a living
食器棚・収納付リビング
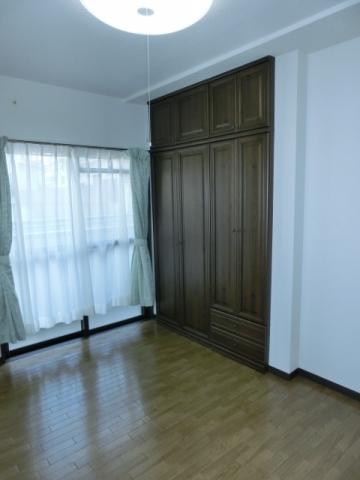 North Western-style
北側洋室
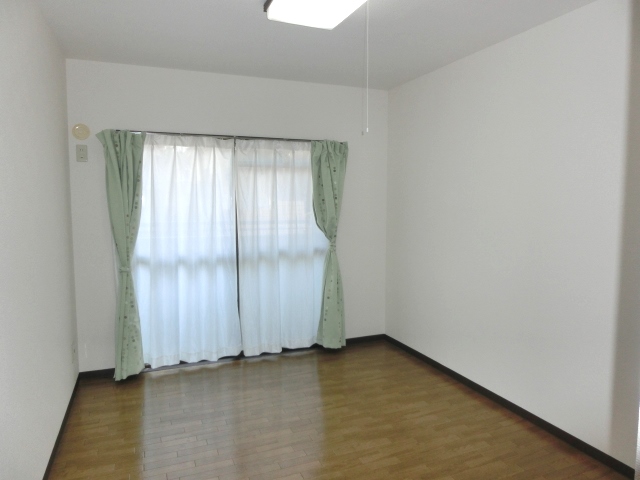
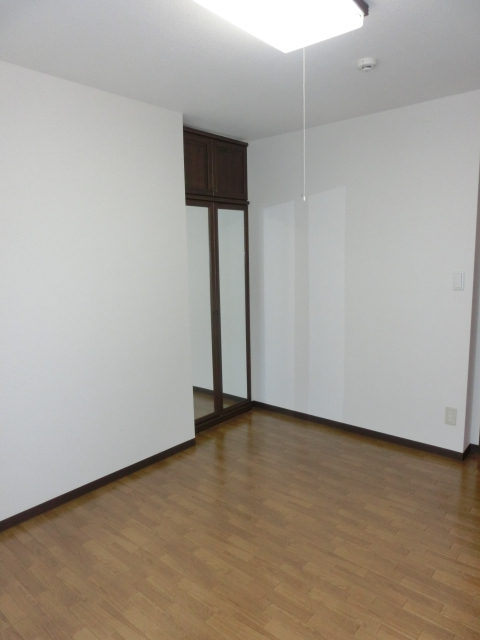 Window with Western-style
窓付洋室
Kitchenキッチン 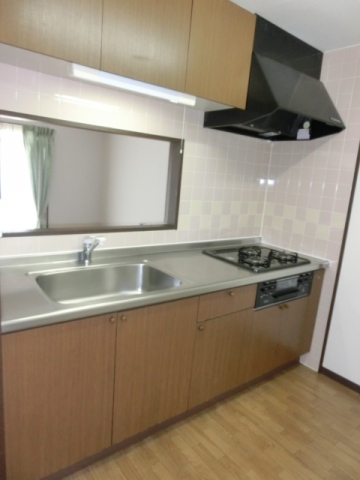 Window with a separate system Kitchen
窓付き独立システムキッチン
Bathバス 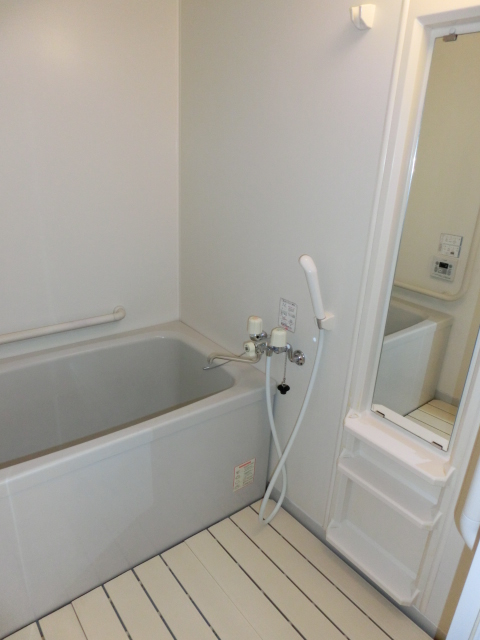 Bath with additional heating
追焚き付風呂
Toiletトイレ 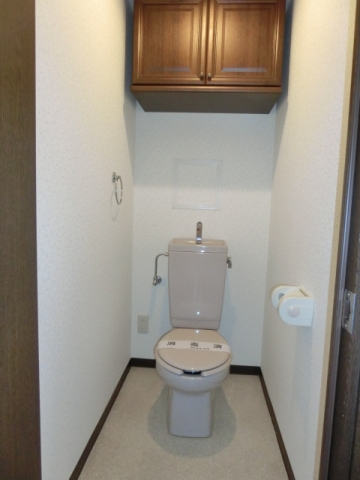 Storage toilet
収納付トイレ
Washroom洗面所 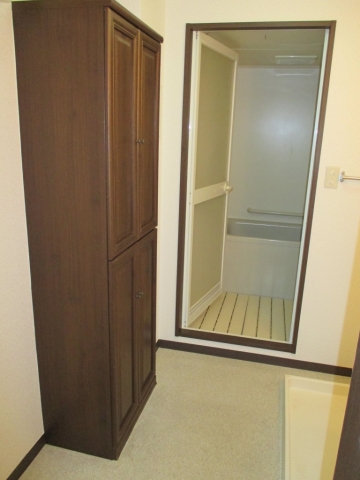 Washroom storage
洗面所収納
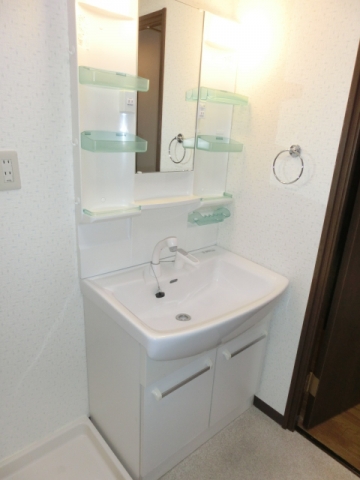 Washbasin with shower
シャワー付洗面台
Balconyバルコニー 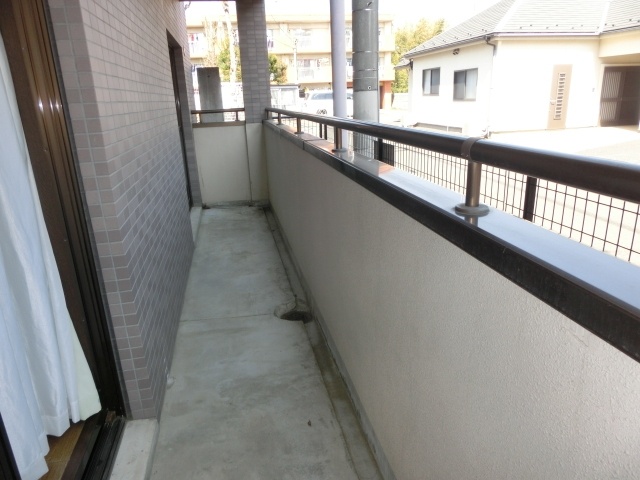 East balcony
東側バルコニー
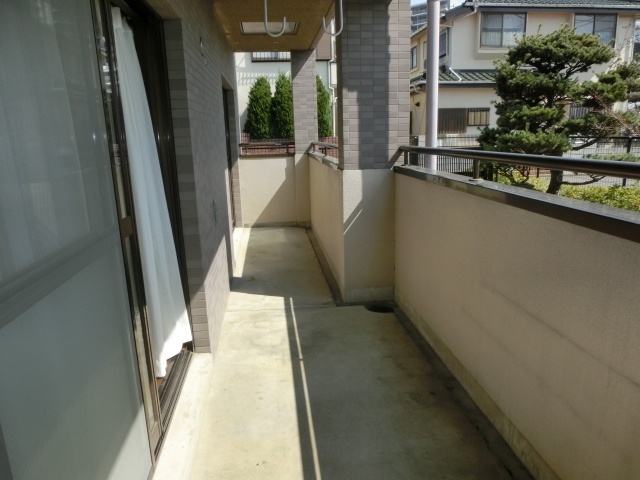 Sunshine plenty of wide balcony
日差したっぷり広いバルコニー
Entranceエントランス 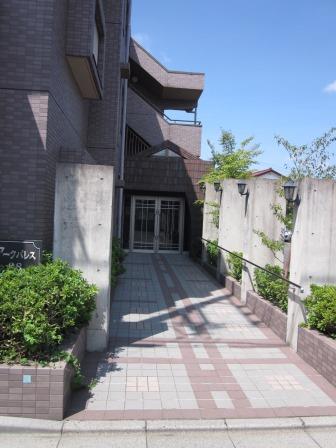
Supermarketスーパー 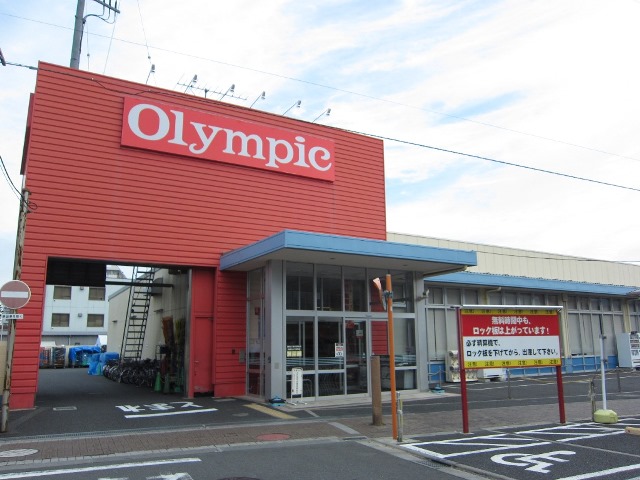 Olympic Tanashi store up to (super) 1386m
オリンピック 田無店(スーパー)まで1386m
Hospital病院 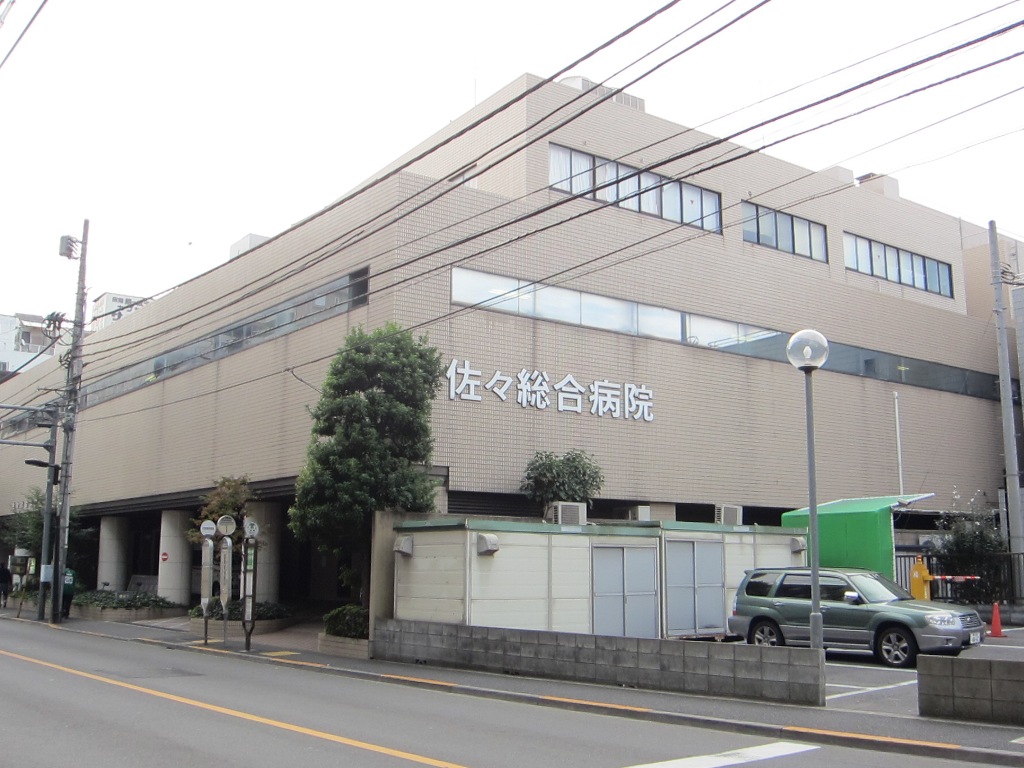 Sasa 1511m until comprehensive disease clinic (hospital)
佐々総合病医院(病院)まで1511m
Location
|

















