Rentals » Kanto » Tokyo » Ome
 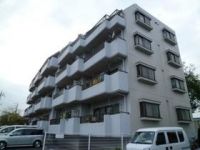
| Railroad-station 沿線・駅 | | JR Ome Line / Higashioume JR青梅線/東青梅 | Address 住所 | | Ome, Tokyo Nagabuchi 3 東京都青梅市長淵3 | Walk 徒歩 | | 25 minutes 25分 | Rent 賃料 | | 63,000 yen 6.3万円 | Management expenses 管理費・共益費 | | 3000 yen 3000円 | Floor plan 間取り | | 3DK 3DK | Occupied area 専有面積 | | 54.45 sq m 54.45m2 | Direction 向き | | South 南 | Type 種別 | | Mansion マンション | Year Built 築年 | | Built 27 years 築27年 | | ☆ Deposit ・ Key Money 0 ・ 0 I recommend those who want to reduce the initial cost ☆ ☆敷金・礼金0・0初期費用抑えたい方オススメですよ☆ |
| ☆ Room share consultation! Looking for add-fired Ome Line of the room that will save on-site car park water, please leave it to "Town housing Akishima store" of "Ome Line shop"! ! ☆ ☆ルームシェアご相談!敷地内駐車場あり水の節約になる追焚青梅線のお部屋探しは『青梅線専門店』の『タウンハウジング昭島店』におまかせ下さい!!☆ |
| Bus toilet by, balcony, Air conditioning, Gas stove correspondence, closet, Flooring, Indoor laundry location, Yang per good, Shoe box, System kitchen, Facing south, Add-fired function bathroom, Dressing room, Seperate, Two-burner stove, closet, Optical fiber, Immediate Available, A quiet residential area, Two-sided lighting, Stand-alone kitchen, Sorting, Two tenants consultation, Entrance hall, Office consultation, Upper closet, Room share consultation, South 2 rooms, Some flooring, Closet 3 places, Starting station, 2 Station Available, 3 station more accessible, Door to the washroom, Vanity with vertical lighting, South balcony, Deposit ・ Key money unnecessary バストイレ別、バルコニー、エアコン、ガスコンロ対応、クロゼット、フローリング、室内洗濯置、陽当り良好、シューズボックス、システムキッチン、南向き、追焚機能浴室、脱衣所、洗面所独立、2口コンロ、押入、光ファイバー、即入居可、閑静な住宅地、2面採光、独立型キッチン、振分、二人入居相談、玄関ホール、事務所相談、天袋、ルームシェア相談、南面2室、一部フローリング、クロゼット3ヶ所、始発駅、2駅利用可、3駅以上利用可、洗面所にドア、縦型照明付洗面化粧台、南面バルコニー、敷金・礼金不要 |
Property name 物件名 | | Rental housing of Ome, Tokyo Nagabuchi 3 Higashi-Ōme Station [Rental apartment ・ Apartment] information Property Details 東京都青梅市長淵3 東青梅駅の賃貸住宅[賃貸マンション・アパート]情報 物件詳細 | Transportation facilities 交通機関 | | JR Ome Line / Higashioume walk 25 minutes
JR Ome Line / Ome walk 32 minutes
JR Ome Line / Ayumi Kawabe 35 minutes JR青梅線/東青梅 歩25分
JR青梅線/青梅 歩32分
JR青梅線/河辺 歩35分
| Floor plan details 間取り詳細 | | Sum 6 Hiroshi 6 Hiroshi 4.5 DK7.5 和6 洋6 洋4.5 DK7.5 | Construction 構造 | | Rebar Con 鉄筋コン | Story 階建 | | Second floor / 4-story 2階/4階建 | Built years 築年月 | | January 1988 1988年1月 | Nonlife insurance 損保 | | 20,000 yen two years 2万円2年 | Parking lot 駐車場 | | On-site 5250 yen 敷地内5250円 | Move-in 入居 | | Immediately 即 | Trade aspect 取引態様 | | Mediation 仲介 | Conditions 条件 | | Two people Available / Children Allowed / Office use consultation / Room share consultation 二人入居可/子供可/事務所利用相談/ルームシェア相談 | Property code 取り扱い店舗物件コード | | 5746284 5746284 | Intermediate fee 仲介手数料 | | 1.08 months 1.08ヶ月 | Remarks 備考 | | Until the Seven-Eleven 100m / Ome Nagabuchi 500m to the post office / Patrol management / ☆ Bright 2-neck is a gas stove with a separate kitchen, south-facing two-sided lighting セブンイレブンまで100m/青梅長淵郵便局まで500m/巡回管理/☆2口ガスコンロ付の独立キッチンです南向き2面採光で明るい | Area information 周辺情報 | | Seven-Eleven 950m up to 950m up (convenience store) up to 130m Community Store (convenience store) up to 450m Nagabuchi post office (post office) to 450m Family Mart (convenience store) up to 500m wells Park (drugstore) Ozamu (super) セブンイレブン(コンビニ)まで130mコミュニティストア(コンビニ)まで450m長淵郵便局(郵便局)まで450mファミリーマート(コンビニ)まで500mウェルパーク(ドラッグストア)まで950mオザム(スーパー)まで950m |
Building appearance建物外観 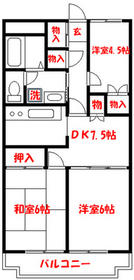
Living and room居室・リビング 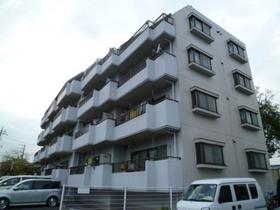
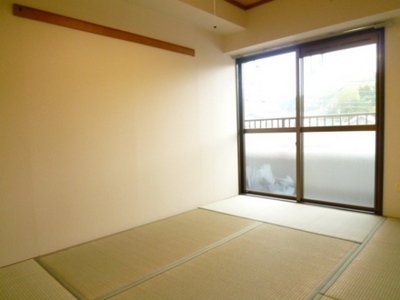 ☆ Japanese-style room 6 quires ☆
☆和室6帖☆
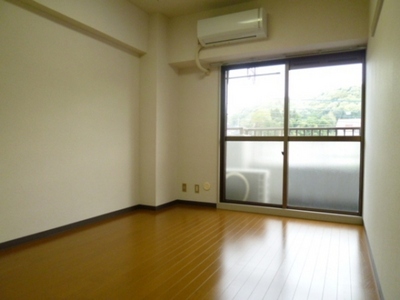 ☆ Western style room ☆
☆洋室☆
Kitchenキッチン 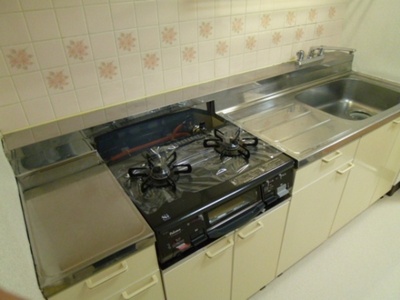 ☆ kitchen ☆
☆キッチン☆
Bathバス 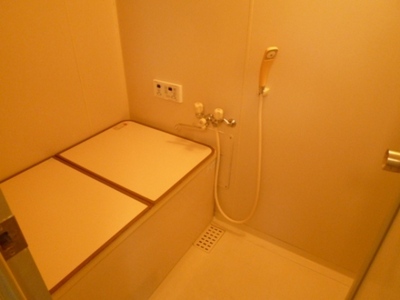 ☆ Bathroom ☆
☆バスルーム☆
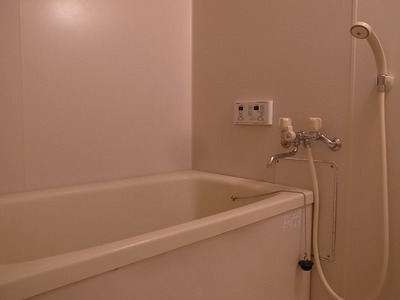 ☆ Bathroom ☆
☆バスルーム☆
Toiletトイレ 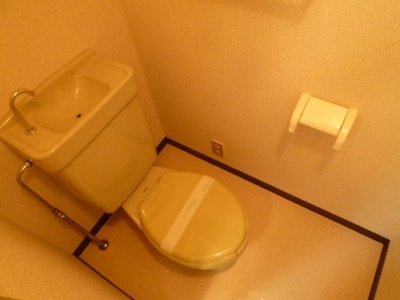 ☆ toilet ☆
☆トイレ☆
Washroom洗面所 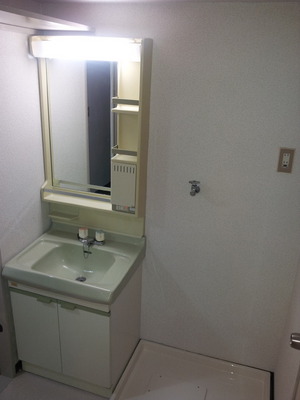 ☆ Independent wash basin ☆
☆独立洗面台☆
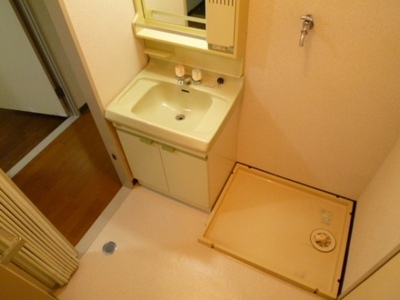 ☆ Wash dressing room ☆
☆洗面脱衣所☆
Entrance玄関 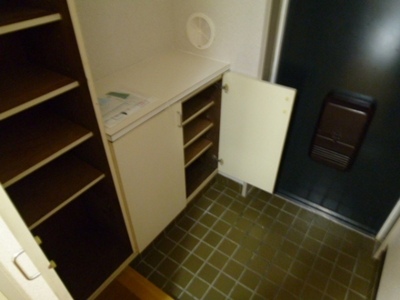 ☆ Entrance hall ☆
☆玄関ホール☆
Supermarketスーパー 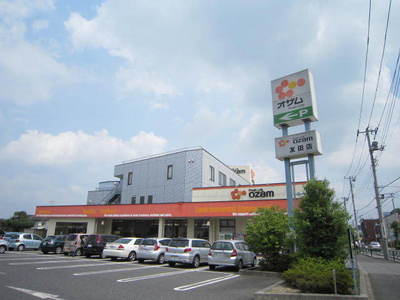 Ozamu until the (super) 950m
オザム(スーパー)まで950m
Convenience storeコンビニ 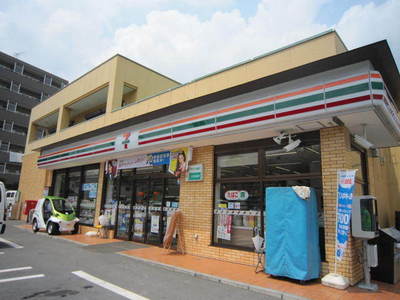 130m to Seven-Eleven (convenience store)
セブンイレブン(コンビニ)まで130m
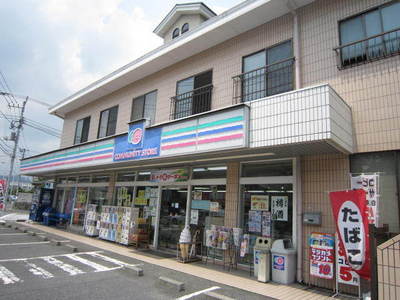 450m to the community store (convenience store)
コミュニティストア(コンビニ)まで450m
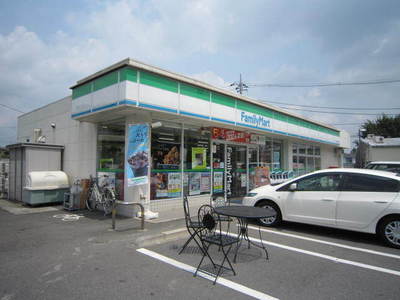 500m to Family Mart (convenience store)
ファミリーマート(コンビニ)まで500m
Dorakkusutoaドラックストア 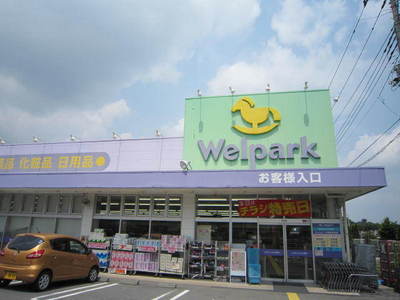 950m until well Park (drugstore)
ウェルパーク(ドラッグストア)まで950m
Post office郵便局 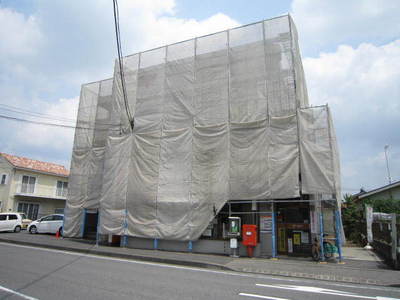 Nagabuchi 450m until the post office (post office)
長淵郵便局(郵便局)まで450m
Location
|


















