Rentals » Kanto » Tokyo » Ome
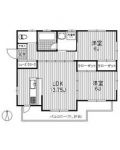 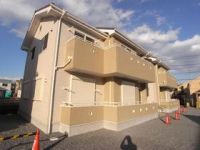
| Railroad-station 沿線・駅 | | JR Ome Line / Tenancy JR青梅線/小作 | Address 住所 | | Ome, Tokyo Imatera 4 東京都青梅市今寺4 | Bus バス | | 6 minutes 6分 | Walk 徒歩 | | 5 minutes 5分 | Rent 賃料 | | 78,000 yen 7.8万円 | Management expenses 管理費・共益費 | | 1000 yen 1000円 | Key money 礼金 | | 78,000 yen 7.8万円 | Security deposit 敷金 | | 78,000 yen 7.8万円 | Floor plan 間取り | | 2LDK 2LDK | Occupied area 専有面積 | | 61.8 sq m 61.8m2 | Direction 向き | | South 南 | Type 種別 | | Apartment アパート | Year Built 築年 | | New construction 新築 | | Bus toilet by, balcony, Air conditioning, Gas stove correspondence, Flooring, TV interphone, Indoor laundry location, Yang per good, System kitchen, Facing south, Add-fired function bathroom, Corner dwelling unit, Dressing room, Bathroom vanity, Bicycle-parking space, CATV, Optical fiber, Immediate Available, A quiet residential area, Face-to-face kitchen, Sorting, Deposit 1 month, Two air conditioning, Flat to the station, Leafy residential area, Good view, The window in the bathroom, Within built 2 years, Double-glazing, Closet 2 places, Housing 2 between the half, Flat terrain, South 2 rooms, Bathroom 1 tsubo or more, 2 Station Available, Exterior wall siding, On-site trash Storage, Plane parking, LDK12 tatami mats or more, Back door, Window in washroom, Ceiling height shoe closet, Entrance storage, Key money one month, Ventilation good バストイレ別、バルコニー、エアコン、ガスコンロ対応、フローリング、TVインターホン、室内洗濯置、陽当り良好、システムキッチン、南向き、追焚機能浴室、角住戸、脱衣所、洗面化粧台、駐輪場、CATV、光ファイバー、即入居可、閑静な住宅地、対面式キッチン、振分、敷金1ヶ月、エアコン2台、駅まで平坦、緑豊かな住宅地、眺望良好、浴室に窓、築2年以内、複層ガラス、クロゼット2ヶ所、収納2間半、平坦地、南面2室、浴室1坪以上、2駅利用可、外壁サイディング、敷地内ごみ置き場、平面駐車場、LDK12畳以上、勝手口、洗面所に窓、天井高シューズクロゼット、玄関収納、礼金1ヶ月、通風良好 |
Property name 物件名 | | Rental housing of Ome, Tokyo Imatera 4 Ozaku Station [Rental apartment ・ Apartment] information Property Details 東京都青梅市今寺4 小作駅の賃貸住宅[賃貸マンション・アパート]情報 物件詳細 | Transportation facilities 交通機関 | | JR Ome Line / Tenancy bus 6 minutes (bus stop) Ayumi Imatera 5 minutes
JR Ome Line / Ayumi Kawabe 28 minutes JR青梅線/小作 バス6分 (バス停)今寺 歩5分
JR青梅線/河辺 歩28分
| Floor plan details 間取り詳細 | | Hiroshi 6 Hiroshi 6 LDK13.8 洋6 洋6 LDK13.8 | Construction 構造 | | Wooden 木造 | Story 階建 | | 1st floor / 2-story 1階/2階建 | Built years 築年月 | | New construction November 2013 新築 2013年11月 | Nonlife insurance 損保 | | 16,800 yen 1.68万円 | Parking lot 駐車場 | | On-site 2000 yen 敷地内2000円 | Move-in 入居 | | Immediately 即 | Trade aspect 取引態様 | | Mediation 仲介 | Property code 取り扱い店舗物件コード | | 172 172 | Total units 総戸数 | | 4 units 4戸 | Area information 周辺情報 | | MINISTOP Ome Imatera store (convenience store) up to 130m Yaoko Co., Ltd. Ome Imatera store (supermarket) to 470m Ting nursery school (kindergarten ・ 600m to 540m City third junior high school (junior high school) up until the day nursery) 470m Municipal third elementary school (elementary school) ミニストップ青梅今寺店(コンビニ)まで130mヤオコー青梅今寺店(スーパー)まで470m鈴の音保育園(幼稚園・保育園)まで470m市立第三小学校(小学校)まで540m市立第三中学校(中学校)まで600m |
Building appearance建物外観 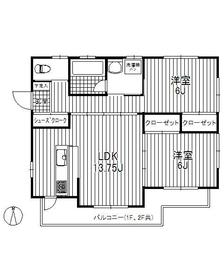
Living and room居室・リビング 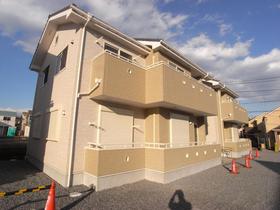
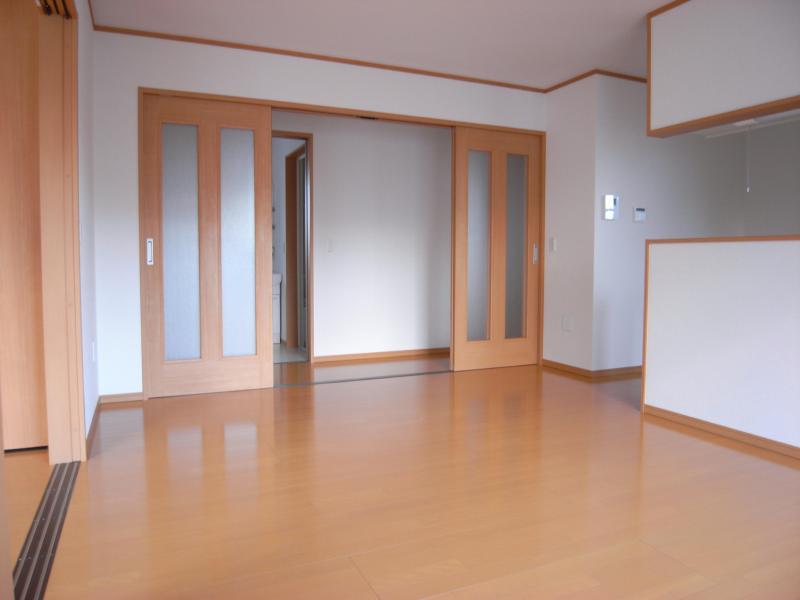 Barrier-free is the living room of the design.
バリアフリー設計のリビングです。
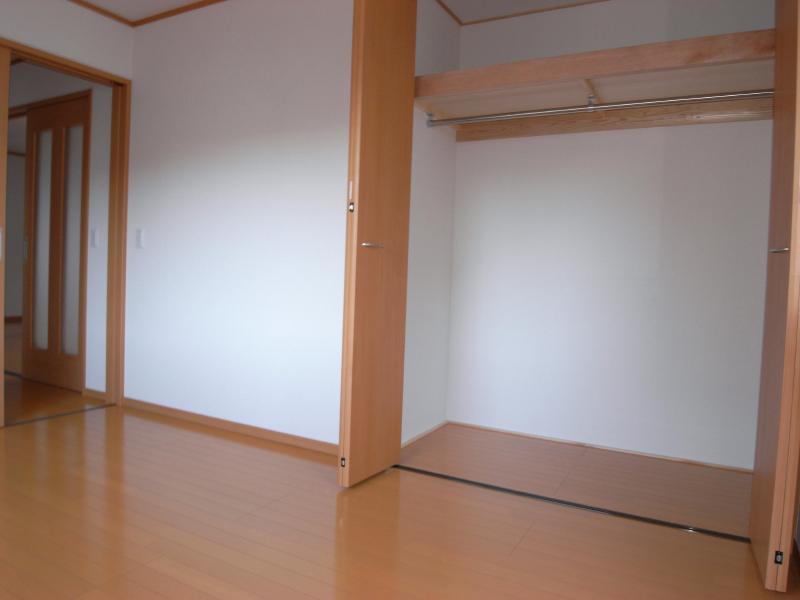 Depth is plenty of closet.
奥行きたっぷりのクローゼットです。
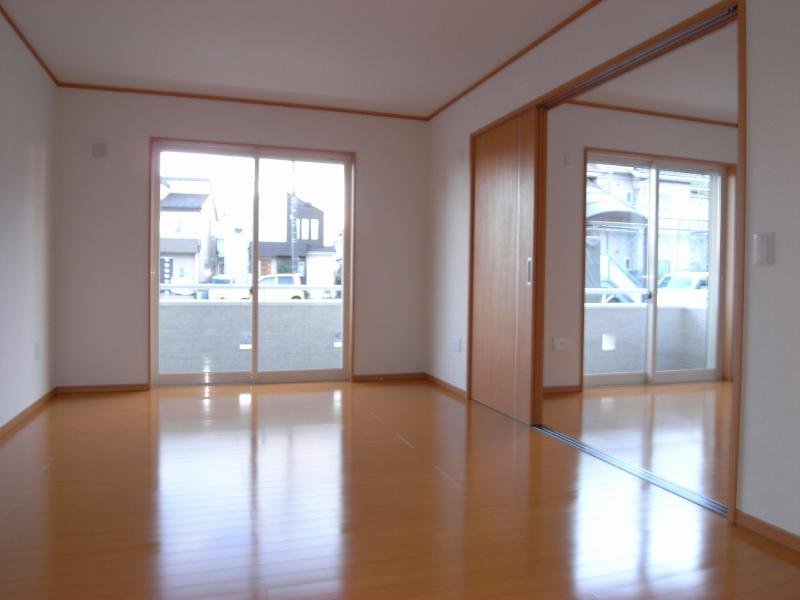 Wide LDK, Day is good on the south-facing.
広いLDK、南向きで日当たり良好です。
Kitchenキッチン 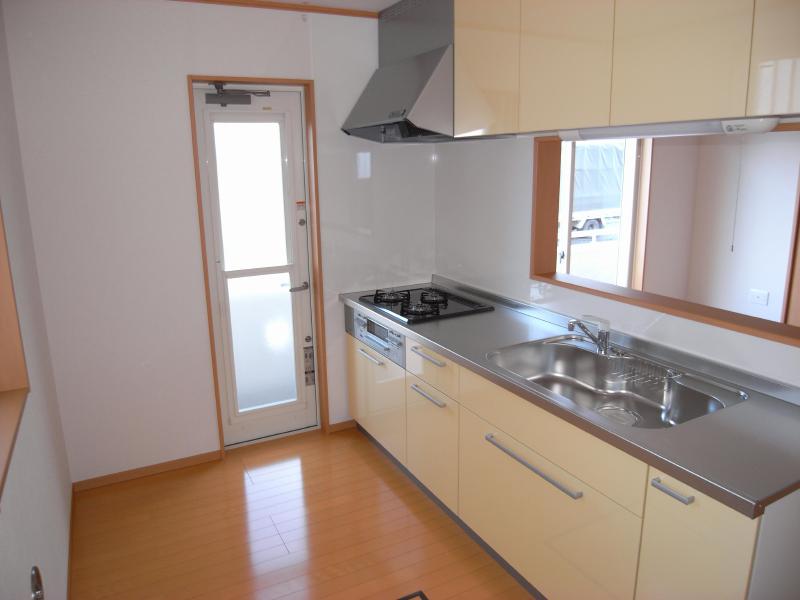 System kitchen (and gas 3-burner stove ・ Wide sink)
システムキッチン(都ガス3口コンロ・ワイドシンク)
Bathバス 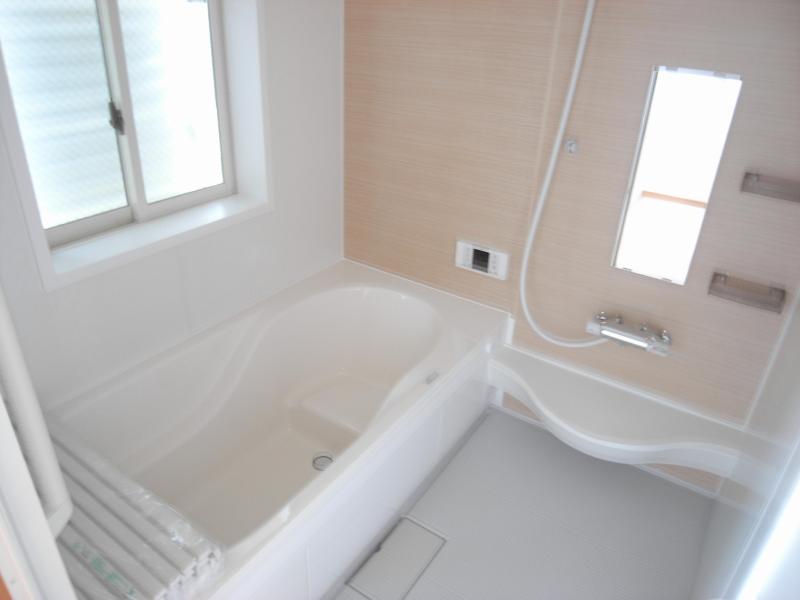 Spacious 1 pyeong type, Accent panel is fashionable.
1坪タイプで広々、アクセントパネルがオシャレです。
Toiletトイレ 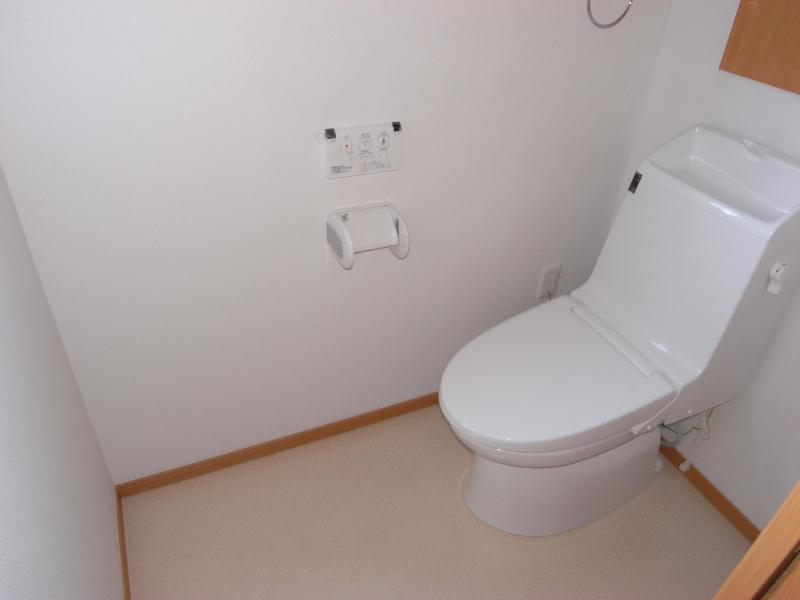 Bidet with toilet
ウォシュレット付きトイレ
Washroom洗面所 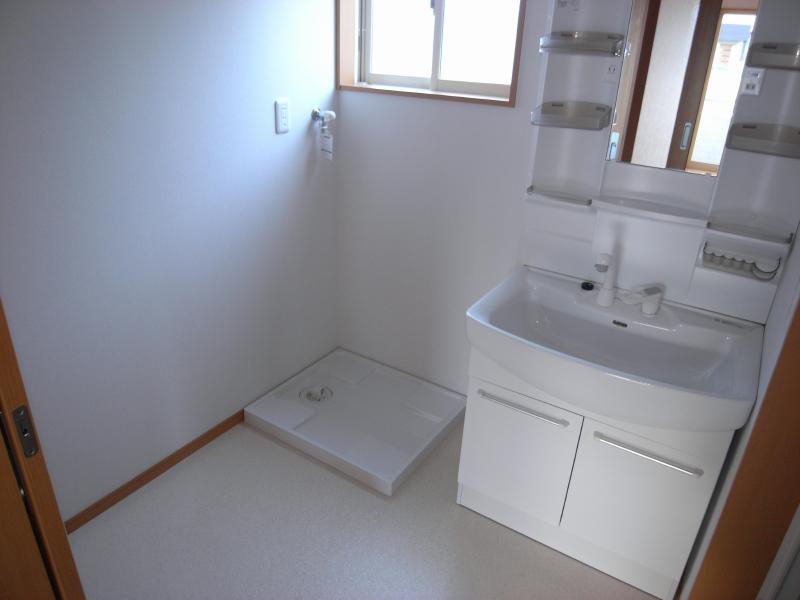 Washbasin with shower, 1 square meters of spacious dressing room.
シャワー付き洗面台、1坪の広々脱衣所です。
Securityセキュリティ 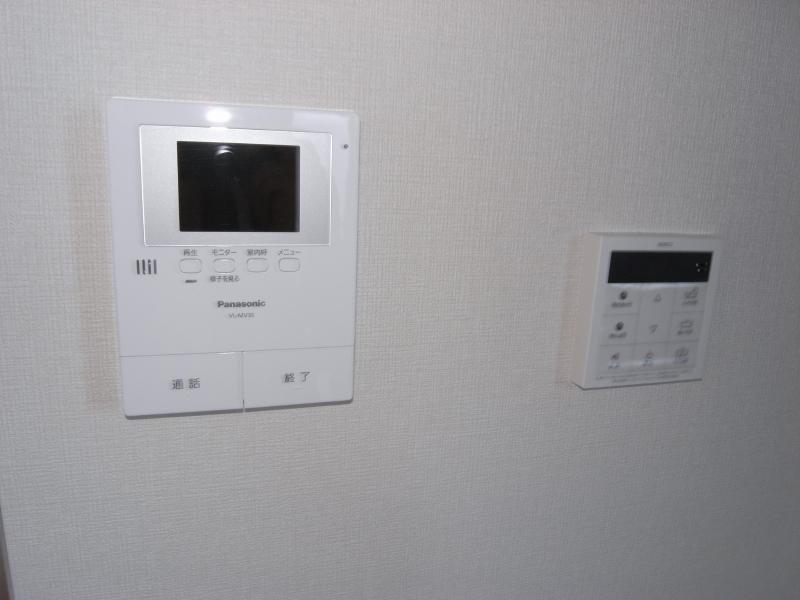 Monitor with intercom
モニター付きインターフォン
Entrance玄関 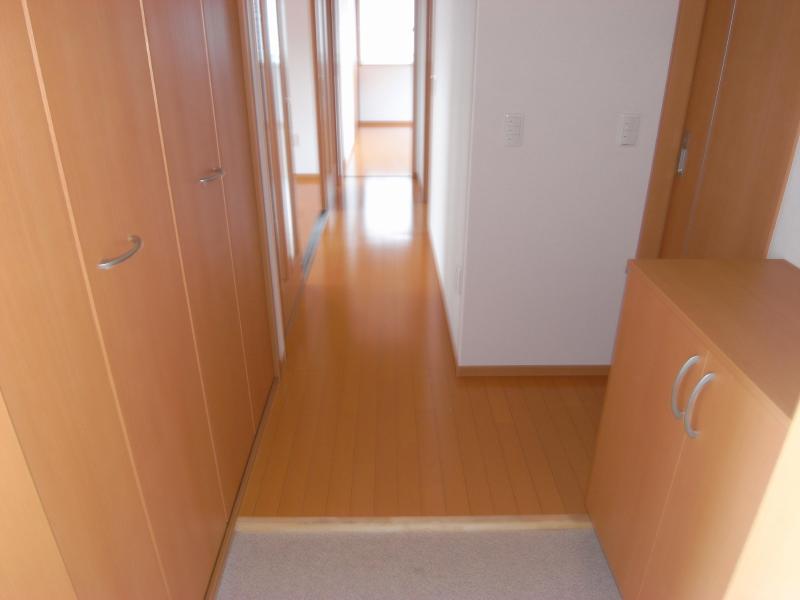 Entrance with shoe closet.
シューズクローゼット付きの玄関。
Otherその他 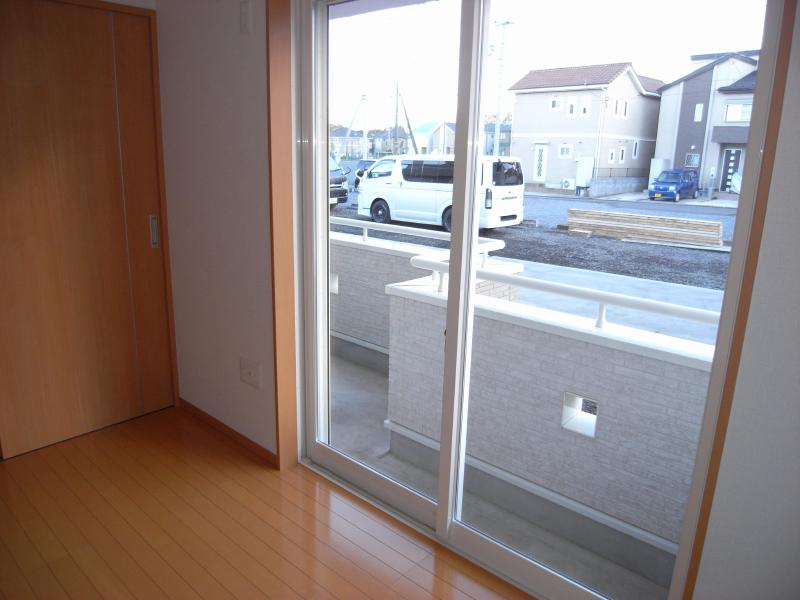
Location
|













