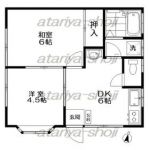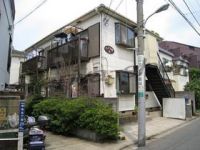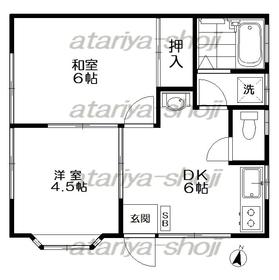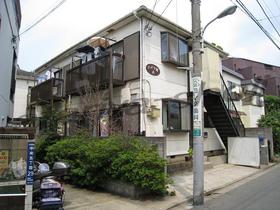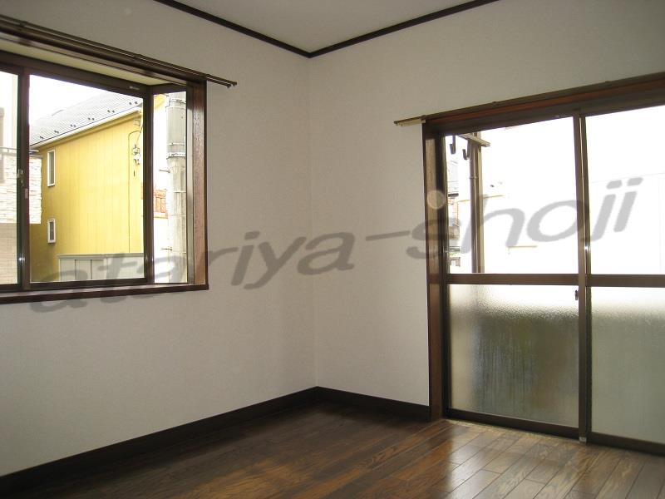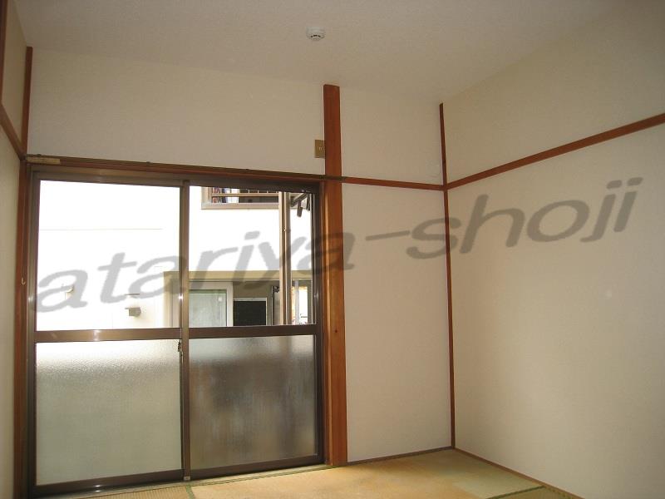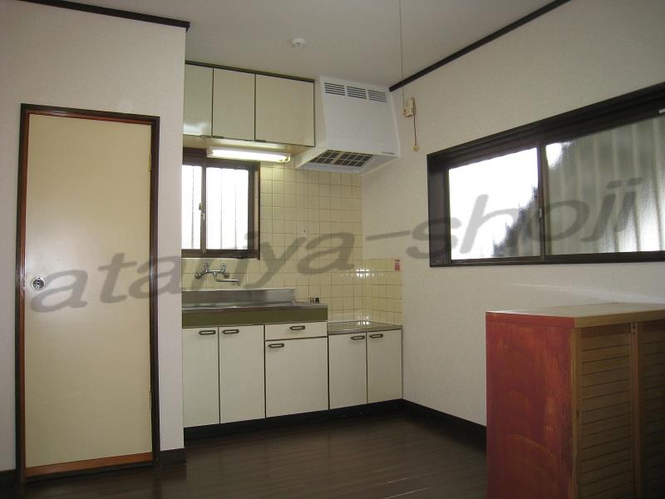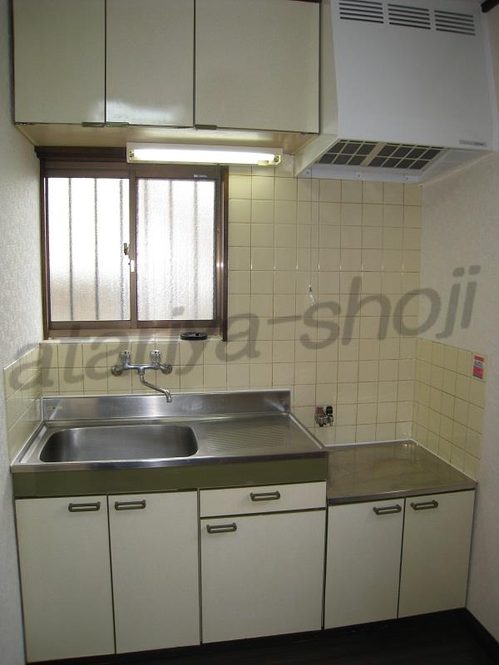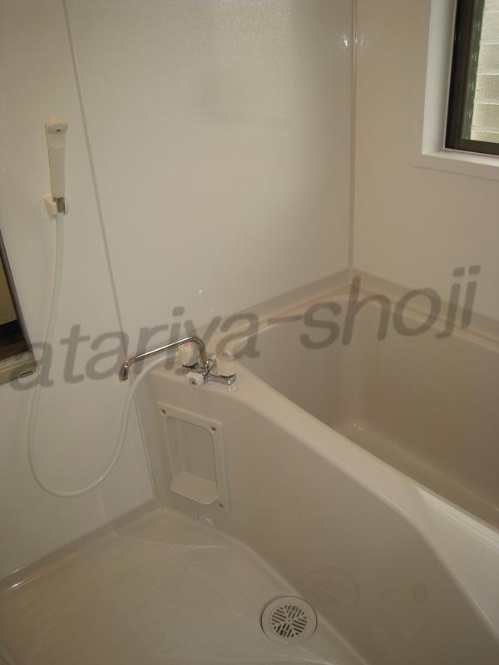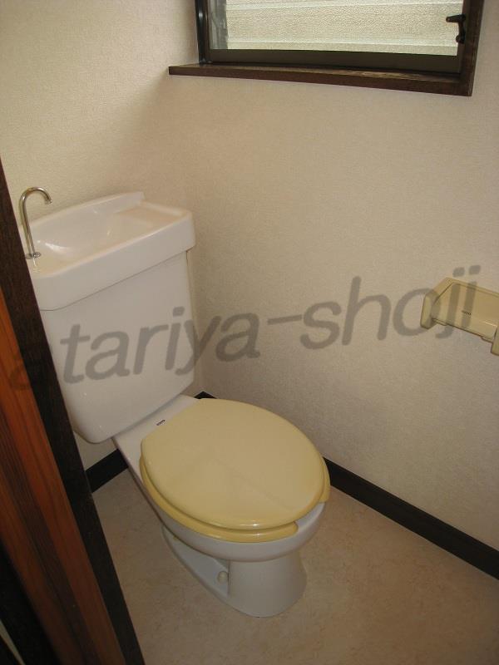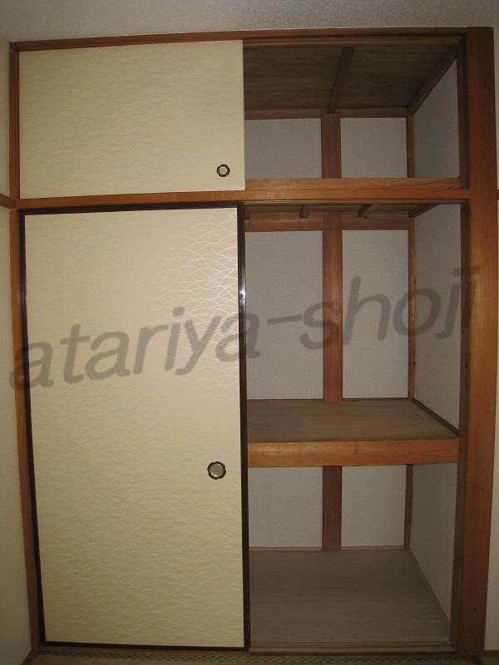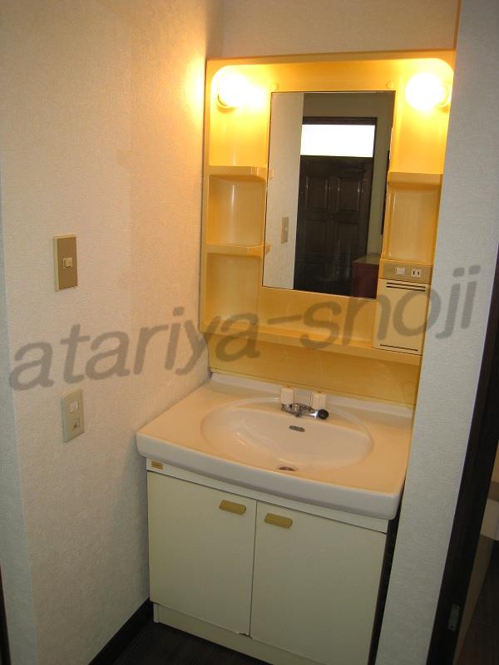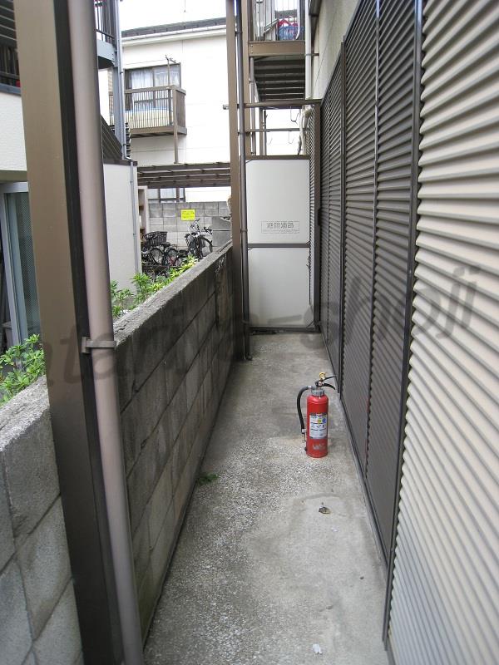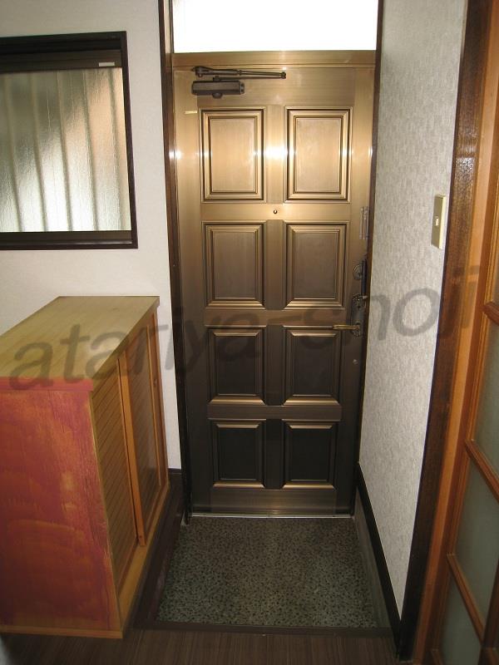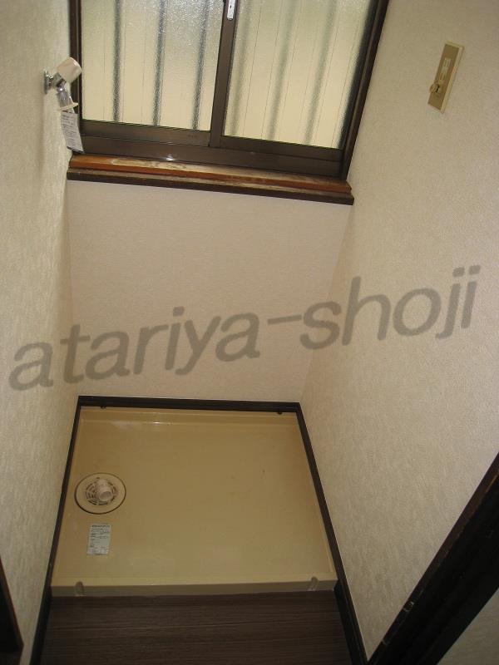|
Railroad-station 沿線・駅 | | JR Keihin Tohoku Line / Omori JR京浜東北線/大森 |
Address 住所 | | Ota-ku, Tokyo Central 5 東京都大田区中央5 |
Bus バス | | 10 minutes 10分 |
Walk 徒歩 | | 5 minutes 5分 |
Rent 賃料 | | 85,000 yen 8.5万円 |
Key money 礼金 | | 85,000 yen 8.5万円 |
Security deposit 敷金 | | 85,000 yen 8.5万円 |
Floor plan 間取り | | 2DK 2DK |
Occupied area 専有面積 | | 34.02 sq m 34.02m2 |
Direction 向き | | South 南 |
Type 種別 | | Apartment アパート |
Year Built 築年 | | Built 23 years 築23年 |
|
For Tokyu route overlap interval, Bus service is rich.
東急バス路線重複区間の為、バス便が豊富です。
|
|
Bus toilet by, Air conditioning, Gas stove correspondence, Flooring, Indoor laundry location, Shoe box, Facing south, Corner dwelling unit, Bathroom vanity, Bicycle-parking space, closet, CATV, Immediate Available, Two-sided lighting, bay window, Southeast angle dwelling unit, Deposit 1 month, Southwest angle dwelling unit, 1 floor 2 dwelling unit, The window in the bathroom, Some flooring, 3 direction dwelling unitese-style room, High speed Internet correspondence, Key money one month
バストイレ別、エアコン、ガスコンロ対応、フローリング、室内洗濯置、シューズボックス、南向き、角住戸、洗面化粧台、駐輪場、押入、CATV、即入居可、2面採光、出窓、東南角住戸、敷金1ヶ月、南西角住戸、1フロア2住戸、浴室に窓、一部フローリング、3方角住戸、和室、高速ネット対応、礼金1ヶ月
|
Property name 物件名 | | Rental housing of Ota-ku, Tokyo Central 5 Omori Station [Rental apartment ・ Apartment] information Property Details 東京都大田区中央5 大森駅の賃貸住宅[賃貸マンション・アパート]情報 物件詳細 |
Transportation facilities 交通機関 | | JR Keihin Tohoku Line / Omori bus 10 minutes (bus stop) Ikegami office walk 5 minutes
Toei Asakusa Line / Nishimagome walk 19 minutes
Tokyu Ikegami Line / Ayumi Ikegami 21 minutes JR京浜東北線/大森 バス10分 (バス停)池上営業所 歩5分
都営浅草線/西馬込 歩19分
東急池上線/池上 歩21分
|
Floor plan details 間取り詳細 | | Sum 6 Hiroshi 4.5 DK6 和6 洋4.5 DK6 |
Construction 構造 | | Wooden 木造 |
Story 階建 | | 1st floor / 2-story 1階/2階建 |
Built years 築年月 | | December 1991 1991年12月 |
Nonlife insurance 損保 | | The main 要 |
Move-in 入居 | | Immediately 即 |
Trade aspect 取引態様 | | Mediation 仲介 |
Conditions 条件 | | Two people Available / Children Allowed / Office Unavailable / Room share not 二人入居可/子供可/事務所利用不可/ルームシェア不可 |
Intermediate fee 仲介手数料 | | 1.08 months 1.08ヶ月 |
Remarks 備考 | | Renovation: 2013 April bathroom exchange / Air conditioning 1 groups will be established B FLET correspondence Parking nearby Yes separate contract リフォーム:平成25年4月浴室交換/エアコン1基設置予定 Bフレッツ対応 駐車場近隣有別途契約 |
Area information 周辺情報 | | Super Tsukasa Ikegami street store (supermarket) up to 538m Seven-Eleven Ota center 6-chome (convenience store) up to 471m Araijuku nursery school up to up to 408m Ota Ward Omori third junior high school (junior high school) 230m Ota - site Arai fourth elementary school (elementary school) (kindergarten ・ To nursery school) up to 184m Japanese Red Cross Society, Tokyo Branch Omori Red Cross Hospital (Hospital) 531m スーパーつかさ池上通り店(スーパー)まで538mセブンイレブン大田区中央6丁目店(コンビニ)まで408m大田区立大森第三中学校(中学校)まで230m大田区立入新井第四小学校(小学校)まで471m新井宿保育園(幼稚園・保育園)まで184m日本赤十字社東京都支部大森赤十字病院(病院)まで531m |
