Rentals » Kanto » Tokyo » Ota City
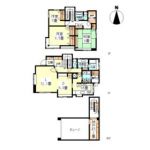 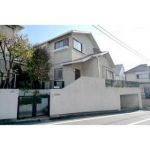
| Railroad-station 沿線・駅 | | Tokyu Tamagawa / Shimomaruko 東急多摩川線/下丸子 | Address 住所 | | Ota-ku, Tokyo Minamikugahara 1 東京都大田区南久が原1 | Walk 徒歩 | | 6 minutes 6分 | Rent 賃料 | | 290,000 yen 29万円 | Key money 礼金 | | 290,000 yen 29万円 | Security deposit 敷金 | | 290,000 yen 29万円 | Floor plan 間取り | | 3SLDK 3SLDK | Occupied area 専有面積 | | 179.96 sq m 179.96m2 | Direction 向き | | West 西 | Type 種別 | | Residential home 一戸建て | Year Built 築年 | | Built 27 years 築27年 | | August 2009 renovation completed! ! 平成21年8月リフォーム済!! |
| Bathtub new exchange ☆ System kitchen new exchange ☆ Toilet two places new exchange ☆ Wallpaper front New Chokawa ☆ 浴槽新規交換☆システムキッチン新規交換☆トイレ2箇所新規交換☆壁紙前面新規張替☆ |
| Bus toilet by, balcony, Gas stove correspondence, Flooring, Bathroom Dryer, Indoor laundry location, Yang per good, System kitchen, Facing south, Add-fired function bathroom, Warm water washing toilet seat, Seperate, Bicycle-parking space, CATV, Immediate Available, 3-neck over stove, Parking one free, Deposit 1 month, 2 wayside Available, Good view, LDK20 tatami mats or more, Located on a hill, Attic storage, Air conditioning four, Shutter garage, 2 Station Available, 3 station more accessible, Within a 10-minute walk station, Back door, City gas, Key money one month, Guarantee company Available, Ventilation good バストイレ別、バルコニー、ガスコンロ対応、フローリング、浴室乾燥機、室内洗濯置、陽当り良好、システムキッチン、南向き、追焚機能浴室、温水洗浄便座、洗面所独立、駐輪場、CATV、即入居可、3口以上コンロ、駐車場1台無料、敷金1ヶ月、2沿線利用可、眺望良好、LDK20畳以上、高台に立地、屋根裏収納、エアコン4台、シャッター車庫、2駅利用可、3駅以上利用可、駅徒歩10分以内、勝手口、都市ガス、礼金1ヶ月、保証会社利用可、通風良好 |
Property name 物件名 | | Rental housing of Ota-ku, Tokyo Minamikugahara 1 Shimomaruko Station [Rental apartment ・ Apartment] information Property Details 東京都大田区南久が原1 下丸子駅の賃貸住宅[賃貸マンション・アパート]情報 物件詳細 | Transportation facilities 交通機関 | | Tokyu Tamagawa / Shimomaruko walk 6 minutes
Tokyu Ikegami Line / Kugahara walk 9 minutes
Tokyu Tamagawa / Ayumi Unoki 10 minutes 東急多摩川線/下丸子 歩6分
東急池上線/久が原 歩9分
東急多摩川線/鵜の木 歩10分
| Floor plan details 間取り詳細 | | Sum 8 Hiroshi 8.5 Hiroshi 5 L12.1D6.8K5 closet 2-1.5 和8 洋8.5 洋5 L12.1D6.8K5 納戸 2-1.5 | Construction 構造 | | Wooden 木造 | Story 階建 | | 2-story 2階建 | Built years 築年月 | | August 1987 1987年8月 | Nonlife insurance 損保 | | The main 要 | Parking lot 駐車場 | | Free with 付無料 | Move-in 入居 | | Immediately 即 | Trade aspect 取引態様 | | Mediation 仲介 | Conditions 条件 | | Musical Instruments consultation 楽器相談 | Property code 取り扱い店舗物件コード | | LRL0911066 LRL0911066 | Intermediate fee 仲介手数料 | | 1.05 months 1.05ヶ月 | Guarantor agency 保証人代行 | | Please bear the guarantee company use 必 given guarantee fee 保証会社利用必 所定の保証料をご負担いただきます | Area information 周辺情報 | | Seiyu Shimomaruko store (supermarket) up to 539m Seven-Eleven Shimomaruko Station store (convenience store) up to 481m drugs Higuchi Shimomaruko store (drugstore) to 501m Unoki nursery school up to 482m Ota Tatsuhigashi Chofu third elementary school (elementary school) (kindergarten ・ 819m to nursery school) up to 198m medical corporation Association Hideki Board eyes Kaba Hospital (Hospital) 西友下丸子店(スーパー)まで539mセブンイレブン下丸子駅前店(コンビニ)まで481m薬ヒグチ下丸子店(ドラッグストア)まで482m大田区立東調布第三小学校(小学校)まで501m鵜の木保育園(幼稚園・保育園)まで198m医療法人社団秀輝会目蒲病院(病院)まで819m |
Building appearance建物外観 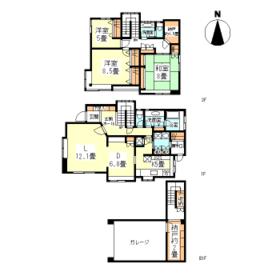
Living and room居室・リビング 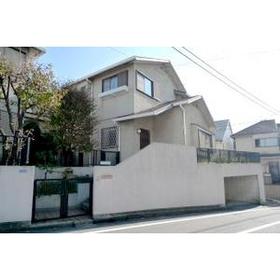
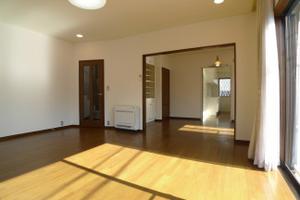 3LDK + 2S
3LDK+2S
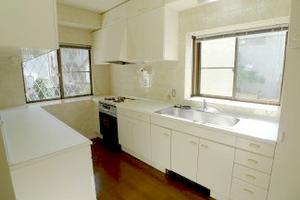 Flooring
フローリング
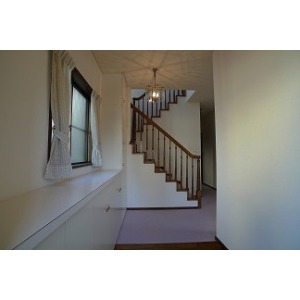 There are storage
収納あります
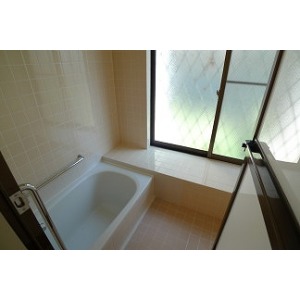 Two-sided lighting
二面採光

Kitchenキッチン 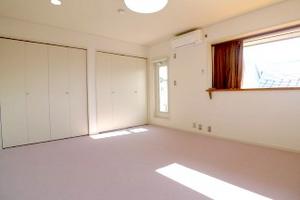 There is a window kitchen
窓があるキッチン
Bathバス 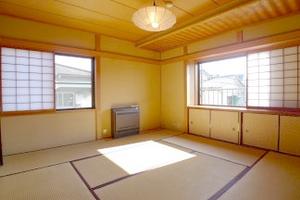 Bathroom there is a window
窓がある浴室
Other room spaceその他部屋・スペース 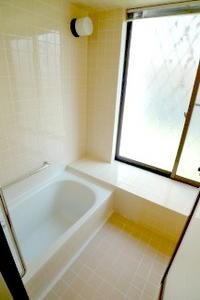 There is a storage basin ball and Laundry Area
洗面ボールと洗濯機置場と収納があります
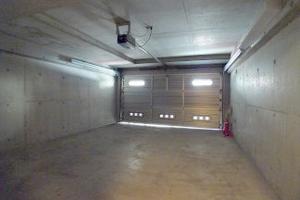 Carpet paste
カーペット貼り
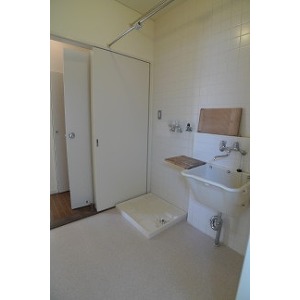 Electric shutter parking
電動シャッター駐車場
Washroom洗面所 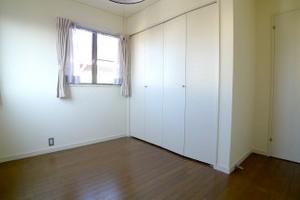 There are counters and cabinets to vanity
洗面化粧台にはカウンターとキャビネットあります
Entrance玄関 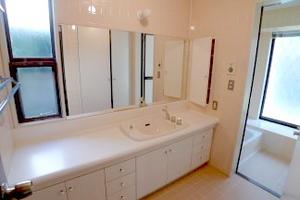 There are entrance hall
玄関ホールあります
Location
|















