Rentals » Kanto » Tokyo » Ota City
 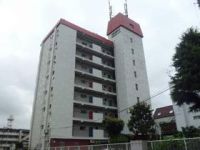
| Railroad-station 沿線・駅 | | JR Keihin Tohoku Line / Kamata JR京浜東北線/蒲田 | Address 住所 | | Ota-ku, Tokyo center 8 東京都大田区中央8 | Walk 徒歩 | | 16 minutes 16分 | Rent 賃料 | | 82,000 yen 8.2万円 | Management expenses 管理費・共益費 | | 5000 Yen 5000円 | Security deposit 敷金 | | 164,000 yen 16.4万円 | Floor plan 間取り | | 2DK 2DK | Occupied area 専有面積 | | 39.66 sq m 39.66m2 | Direction 向き | | South 南 | Type 種別 | | Mansion マンション | Year Built 築年 | | Built 42 years 築42年 | | ■ Pets Allowed ■ Consultation towards foreign nationals ■ Room share Allowed ■ ■ペット可■外国籍の方相談■ルームシェア可■ |
| System kitchen All Flooring Air Conditioner south-facing view is good There listing a number of during the campaign Please feel free to contact us システムキッチンオールフローリングエアコン南向き眺望良好ですキャンペーン中の物件多数有りお気軽にお問合せ下さい |
| balcony, Air conditioning, closet, Flooring, auto lock, Yang per good, System kitchen, Facing south, Add-fired function bathroom, Elevator, Two-burner stove, Bicycle-parking space, CATV, Optical fiber, Immediate Available, Key money unnecessary, Pets Negotiable, With grill, All room Western-style, Sorting, All living room flooring, Flat to the station, Interior renovation completed, Good view, Room share consultation, 3 along the line more accessible, The area occupied 30 square meters or more, Guarantee company Available, Ventilation good バルコニー、エアコン、クロゼット、フローリング、オートロック、陽当り良好、システムキッチン、南向き、追焚機能浴室、エレベーター、2口コンロ、駐輪場、CATV、光ファイバー、即入居可、礼金不要、ペット相談、グリル付、全居室洋室、振分、全居室フローリング、駅まで平坦、内装リフォーム済、眺望良好、ルームシェア相談、3沿線以上利用可、専有面積30坪以上、保証会社利用可、通風良好 |
Property name 物件名 | | Rental housing of Ota-ku, Tokyo Central 8 Kamata Station [Rental apartment ・ Apartment] information Property Details 東京都大田区中央8 蒲田駅の賃貸住宅[賃貸マンション・アパート]情報 物件詳細 | Transportation facilities 交通機関 | | JR Keihin Tohoku Line / Ayumi Kamata 16 minutes
Keikyu main line / Omorimachi walk 17 minutes JR京浜東北線/蒲田 歩16分
京急本線/大森町 歩17分
| Floor plan details 間取り詳細 | | Hiroshi 6 Hiroshi 6 DK6 洋6 洋6 DK6 | Construction 構造 | | Steel rebar 鉄骨鉄筋 | Story 階建 | | 5th floor / 8-story 5階/8階建 | Built years 築年月 | | 1973 1973年 | Nonlife insurance 損保 | | 20,000 yen two years 2万円2年 | Move-in 入居 | | Immediately 即 | Trade aspect 取引態様 | | Mediation 仲介 | Conditions 条件 | | Two people Available / Children Allowed / Pets Negotiable / Room share consultation 二人入居可/子供可/ペット相談/ルームシェア相談 | Deposit buildup 敷金積み増し | | In the case of pet breeding deposit 3 months (total) ペット飼育の場合敷金3ヶ月(総額) | Intermediate fee 仲介手数料 | | 1.05 months 1.05ヶ月 | Guarantor agency 保証人代行 | | Guarantee company Available first guarantee fee: 50 percent of the rent total 保証会社利用可 初回保証料:賃料総額の50% | Other expenses ほか諸費用 | | Chuwadai: monthly 1,000 yen 駐輪代:月額1,000円 | Area information 周辺情報 | | Summit store Ota central store (supermarket) up to 630m Maruetsu Umeyashiki shop (super) to up to 400m Japanese Red Cross Society, Tokyo Branch Omori Red Cross Hospital (Hospital) 720m Maibasuketto Omori central store (supermarket) up to 270m Denny's Ikegami street store ( ・ 220m to the nursery) サミットストア大田中央店(スーパー)まで630mマルエツ梅屋敷店(スーパー)まで400m日本赤十字社東京都支部大森赤十字病院(病院)まで720mまいばすけっと大森中央店(スーパー)まで270mデニーズ池上通り店(飲食店)まで670m中央八丁目保育園(幼稚園・保育園)まで220m |
Building appearance建物外観 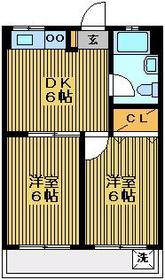
Living and room居室・リビング 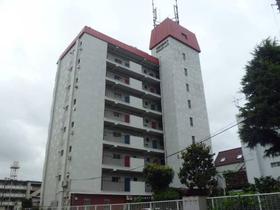
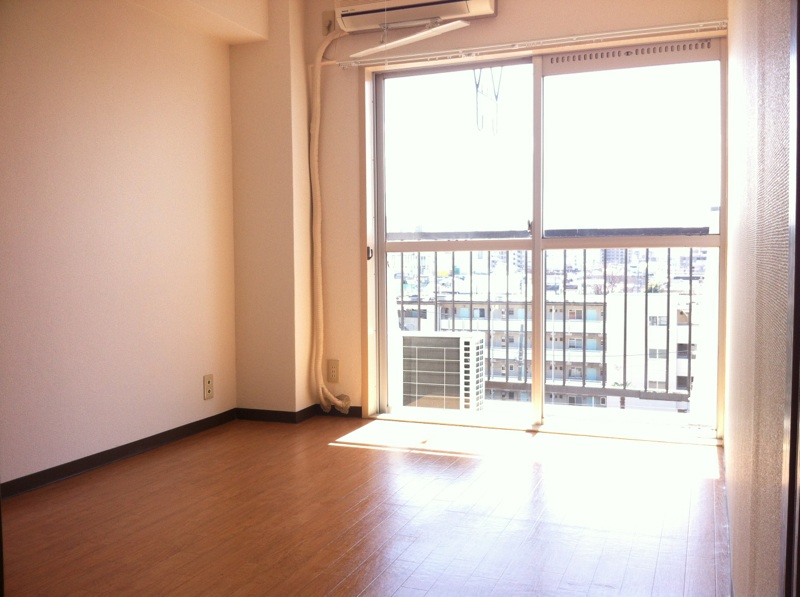 All flooring sunny
オールフローリング日当り良好
Kitchenキッチン 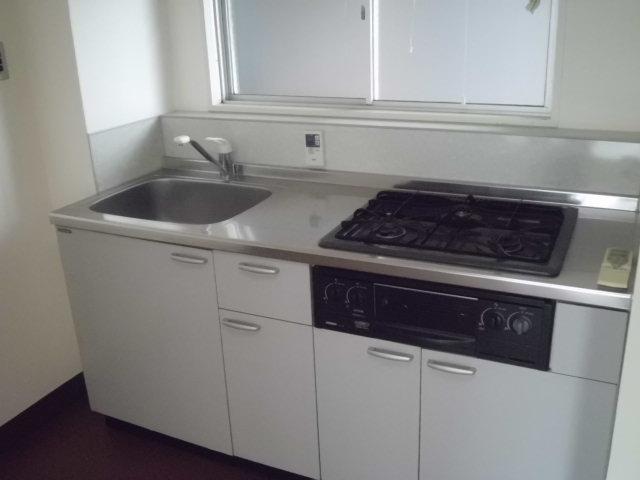 System kitchen with grill
グリル付システムキッチン
Bathバス 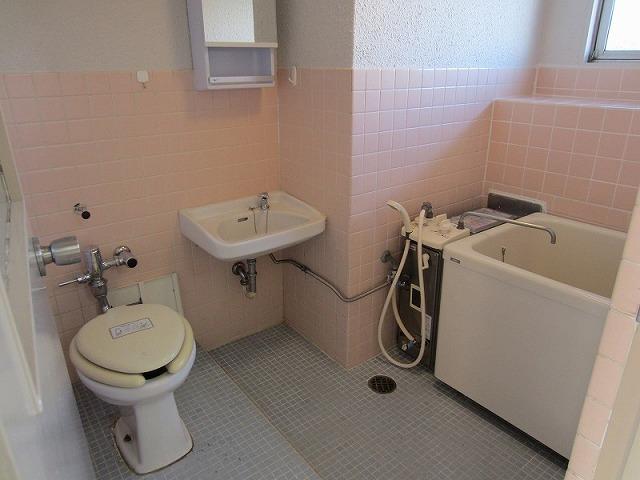 Bus toilet sharing a room, but is spread
バストイレ同室ですが広めです
Supermarketスーパー 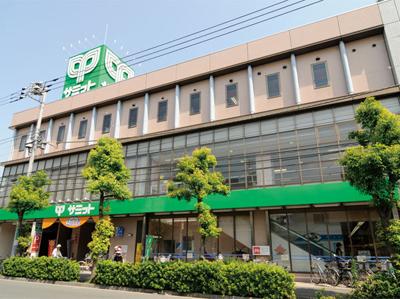 630m until the Summit store Ota central store (Super)
サミットストア大田中央店(スーパー)まで630m
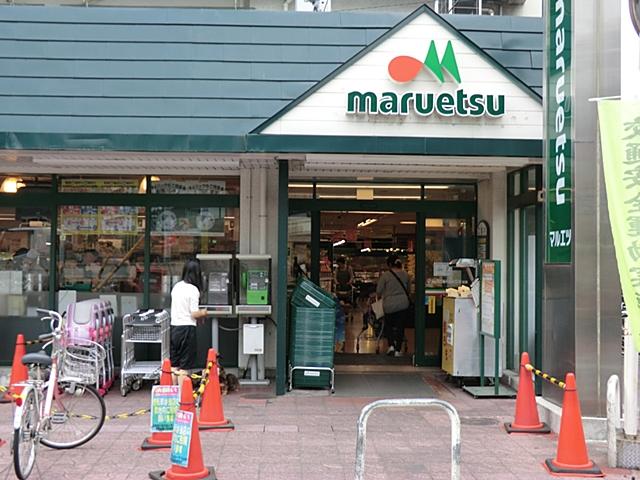 Maruetsu Umeyashiki 400m to the store (Super)
マルエツ梅屋敷店(スーパー)まで400m
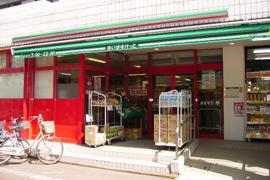 Maibasuketto Omori central store up to (super) 270m
まいばすけっと大森中央店(スーパー)まで270m
Kindergarten ・ Nursery幼稚園・保育園 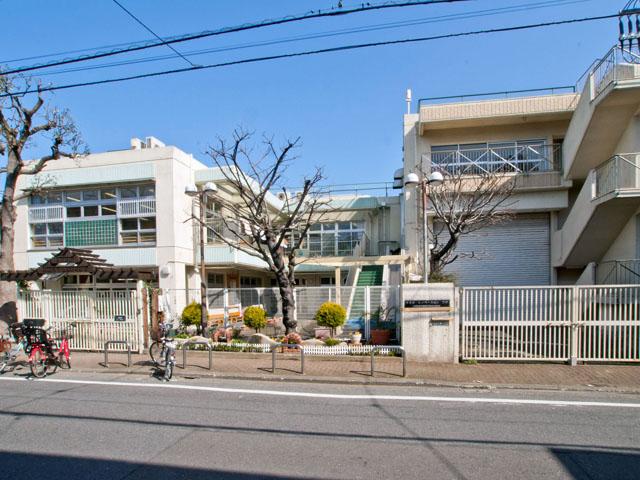 Central eight-chome nursery school (kindergarten ・ 220m to the nursery)
中央八丁目保育園(幼稚園・保育園)まで220m
Hospital病院 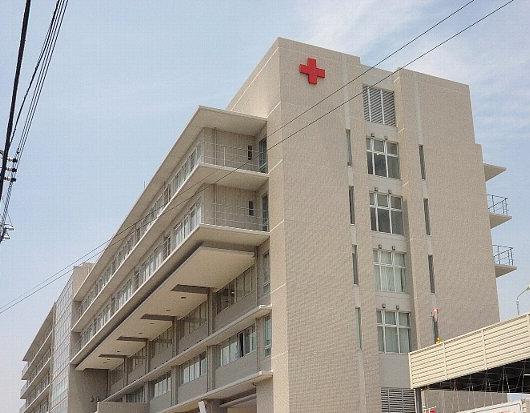 720m to the Japanese Red Cross Society, Tokyo Branch Omori Red Cross Hospital (Hospital)
日本赤十字社東京都支部大森赤十字病院(病院)まで720m
Restaurant飲食店 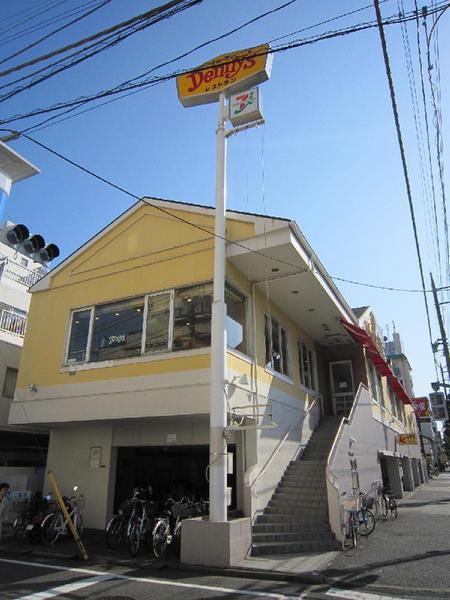 670m up to Denny's Ikegami street store (restaurant)
デニーズ池上通り店(飲食店)まで670m
Location
|












