Rentals » Kanto » Tokyo » Ota City
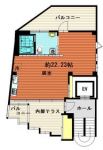 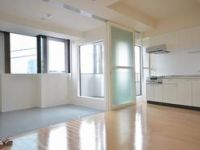
| Railroad-station 沿線・駅 | | JR Keihin Tohoku Line / Kamata JR京浜東北線/蒲田 | Address 住所 | | Ota-ku, Tokyo Higashiyaguchi 3 東京都大田区東矢口3 | Walk 徒歩 | | 10 minutes 10分 | Rent 賃料 | | 126,000 yen 12.6万円 | Management expenses 管理費・共益費 | | 10000 yen 10000円 | Key money 礼金 | | 126,000 yen 12.6万円 | Security deposit 敷金 | | 252,000 yen 25.2万円 | Floor plan 間取り | | One-room ワンルーム | Occupied area 専有面積 | | 56.42 sq m 56.42m2 | Direction 向き | | South 南 | Type 種別 | | Mansion マンション | Year Built 築年 | | Built 25 years 築25年 | | Ripurukamata リプルカマタ |
| ☆ Rooms with original tee! Freely can be arranged! ☆オリジナルティのあるお部屋!自由にアレンジできます! |
| Interior and exterior designer Property! Pets Allowed! SOHO consultation! Designer's apartment was the white tones! Per diem good! Internal terrace! Auto-lock of peace of mind ・ TV monitor phone ・ Elevator! Glad bathroom dryer ・ With add cook function! 内装外装デザイナーズ物件!ペット可!SOHO相談!白を基調としたデザイナーズマンション!日当良好!内部テラス!安心のオートロック・TVモニタフォン・エレベーター!嬉しい浴室乾燥機・追炊き機能付! |
| Bus toilet by, balcony, Air conditioning, Gas stove correspondence, closet, Flooring, TV interphone, Bathroom Dryer, auto lock, Indoor laundry location, Yang per good, Facing south, Add-fired function bathroom, Corner dwelling unit, Warm water washing toilet seat, Dressing room, Elevator, Seperate, Bathroom vanity, Two-burner stove, CATV, Optical fiber, Two-sided lighting, Pets Negotiable, All room Western-style, Southeast angle dwelling unit, Two tenants consultation, 24-hour emergency call system, All living room flooring, Two-sided balcony, Design, 3 face lighting, 2 wayside Available, Net private line, Flat to the station, terrace, Good view, Office consultation, 24-hour ventilation system, High temperature difference between hot water formula, 1 floor 1 dwelling unit, LDK20 tatami mats or more, Flat terrain, Sunroom, 3 direction dwelling unit, 2 Station Available, 3 station more accessible, 3 along the line more accessible, Within a 5-minute walk station, Within a 10-minute walk station, Bedroom 10 tatami mats or more, 8 tatami greater than or equal to a total room, South balcony, Renovation, Key money one month, Guarantee company Available, Ventilation good バストイレ別、バルコニー、エアコン、ガスコンロ対応、クロゼット、フローリング、TVインターホン、浴室乾燥機、オートロック、室内洗濯置、陽当り良好、南向き、追焚機能浴室、角住戸、温水洗浄便座、脱衣所、エレベーター、洗面所独立、洗面化粧台、2口コンロ、CATV、光ファイバー、2面採光、ペット相談、全居室洋室、東南角住戸、二人入居相談、24時間緊急通報システム、全居室フローリング、2面バルコニー、デザイナーズ、3面採光、2沿線利用可、ネット専用回線、駅まで平坦、テラス、眺望良好、事務所相談、24時間換気システム、高温差湯式、1フロア1住戸、LDK20畳以上、平坦地、サンルーム、3方角住戸、2駅利用可、3駅以上利用可、3沿線以上利用可、駅徒歩5分以内、駅徒歩10分以内、寝室10畳以上、全居室8畳以上、南面バルコニー、リノベーション、礼金1ヶ月、保証会社利用可、通風良好 |
Property name 物件名 | | Rental housing of Ota-ku, Tokyo Higashiyaguchi 3 Kamata Station [Rental apartment ・ Apartment] information Property Details 東京都大田区東矢口3 蒲田駅の賃貸住宅[賃貸マンション・アパート]情報 物件詳細 | Transportation facilities 交通機関 | | JR Keihin Tohoku Line / Ayumi Kamata 10 minutes
Tokyu Ikegami Line / Ayumi Hasunuma 6 minutes
Tokyu Tamagawa / Wataru Yaguchi walk 9 minutes JR京浜東北線/蒲田 歩10分
東急池上線/蓮沼 歩6分
東急多摩川線/矢口渡 歩9分
| Floor plan details 間取り詳細 | | Hiroshi 22.2 洋22.2 | Construction 構造 | | Steel frame 鉄骨 | Story 階建 | | 3rd floor / 6-story 3階/6階建 | Built years 築年月 | | 1990 1990年 | Nonlife insurance 損保 | | 15,000 yen two years 1.5万円2年 | Move-in 入居 | | Immediately 即 | Trade aspect 取引態様 | | Mediation 仲介 | Conditions 条件 | | Two people Available / Pets Negotiable / Office use consultation 二人入居可/ペット相談/事務所利用相談 | Guarantor agency 保証人代行 | | Japan Rental guarantee accessible 50% of the total rent 日本賃貸保証利用可 総賃料の50% | Remarks 備考 | | Maibasuketto Nishikamata 345m up to 7-chome / 835m until Seiyu Yaguchi Roh Doten / Designer's Mansion Pets Allowed Internal terrace 3 face lighting South まいばすけっと西蒲田7丁目店まで345m/西友矢口ノ渡店まで835m/デザイナーズマンション ペット可 内部テラス 3面採光 南 | Area information 周辺情報 | | Maibasuketto Nishikamata 7-chome (super) up to 345m Seiyu Yaguchi Roh Doten (super) up to 835m Lawson Shinkamata 1-chome (convenience store) up to 319m Tsuruha 702m Ota Tatsumichi several elementary school to drag Kamata (drugstore) まいばすけっと西蒲田7丁目店(スーパー)まで345m西友矢口ノ渡店(スーパー)まで835mローソン新蒲田1丁目店(コンビニ)まで319mツルハドラッグ蒲田店(ドラッグストア)まで702m大田区立道塚小学校(小学校)まで468m新蒲田二郵便局(郵便局)まで475m |
Living and room居室・リビング 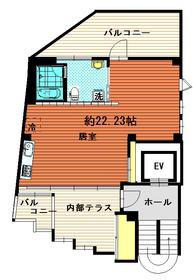
Building appearance建物外観 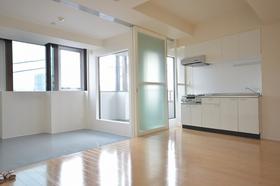
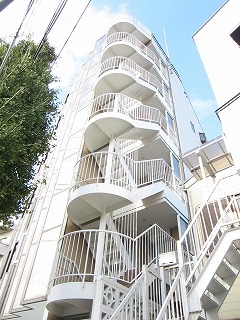
Living and room居室・リビング 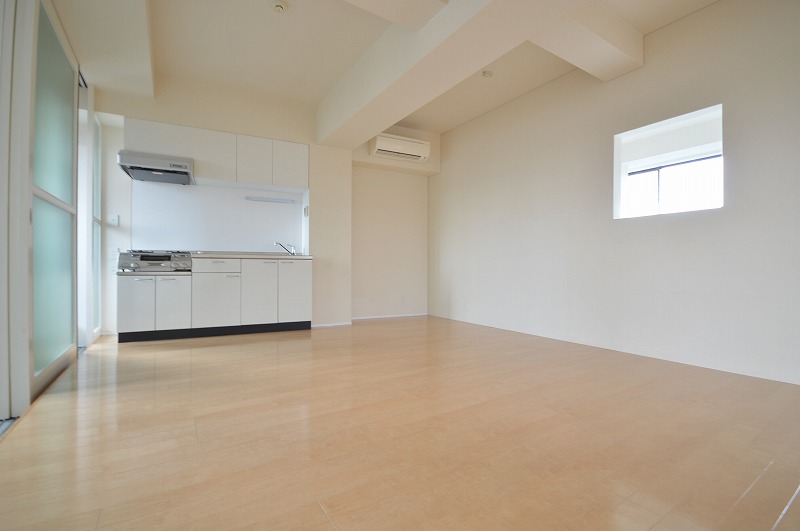
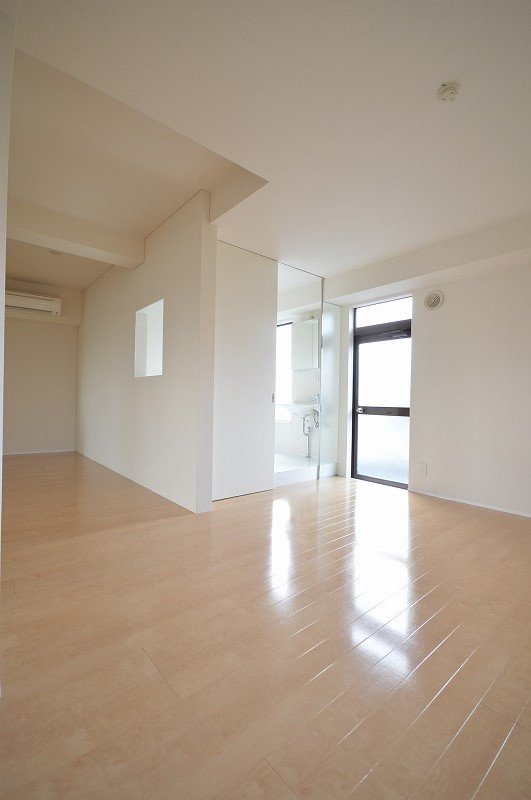
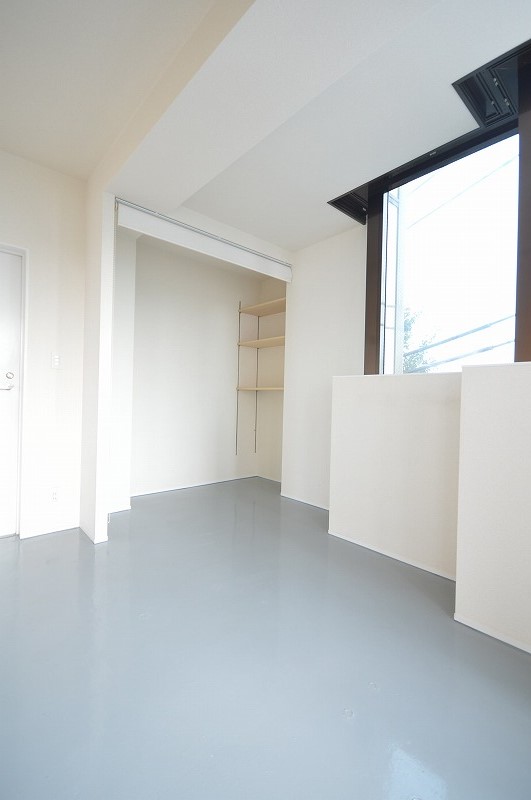
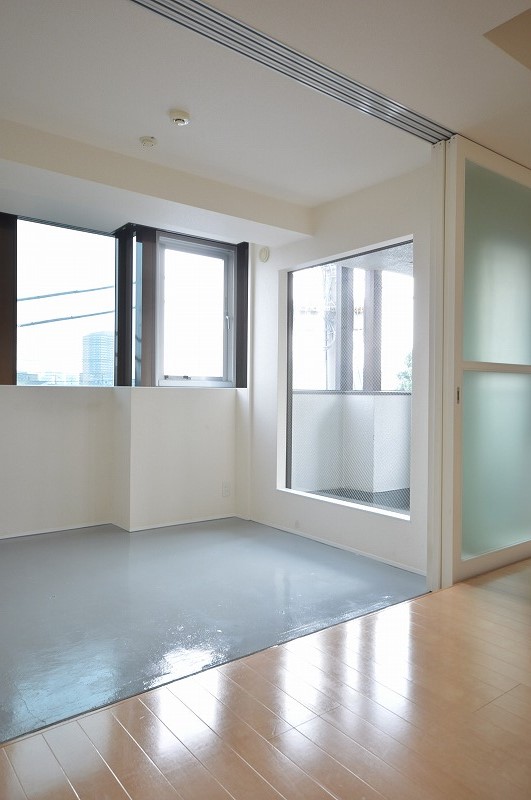
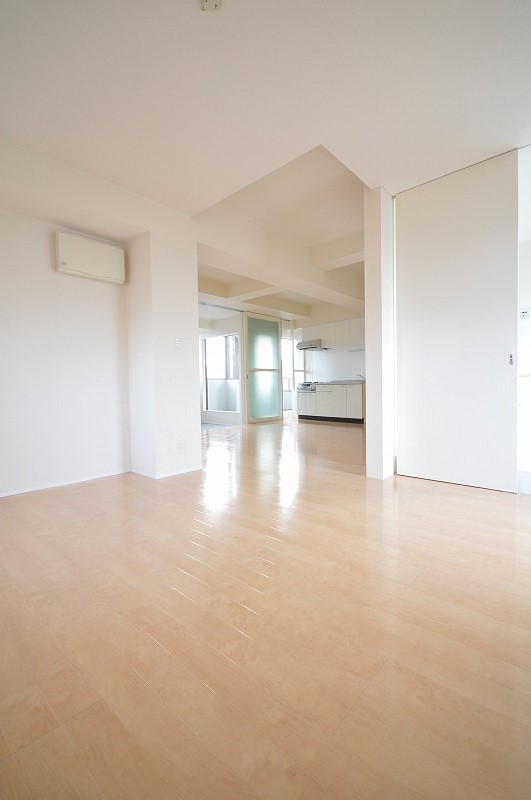
Kitchenキッチン 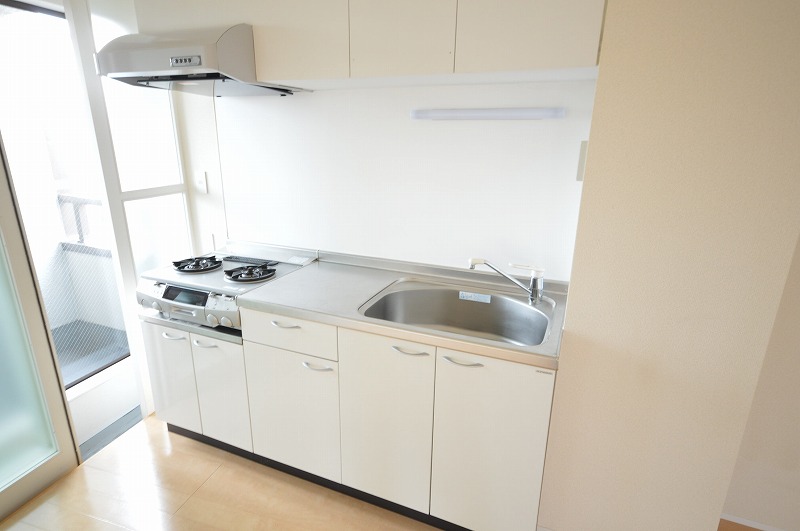
Bathバス 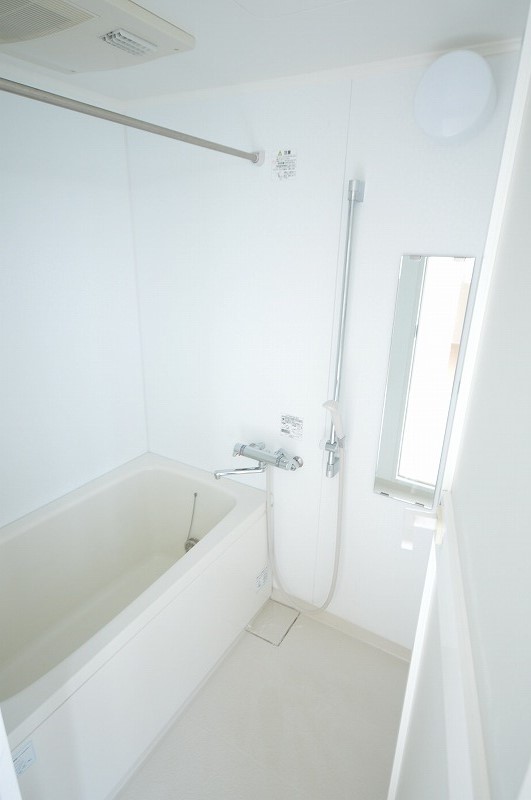
Toiletトイレ 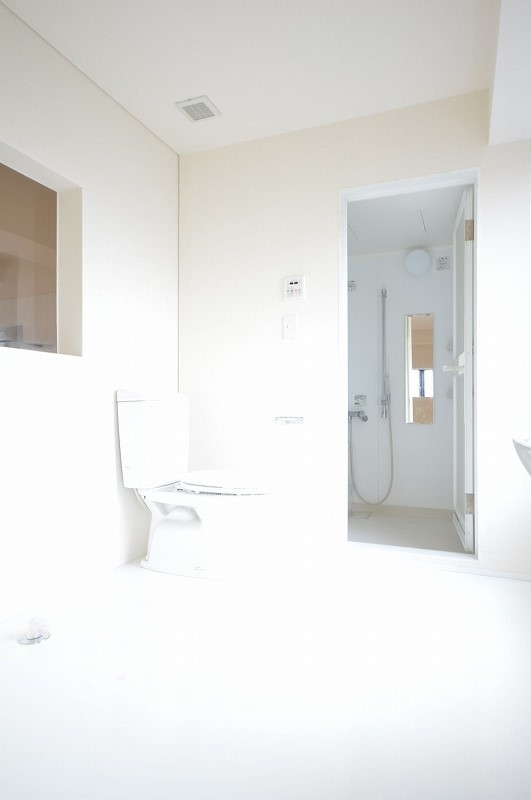
Washroom洗面所 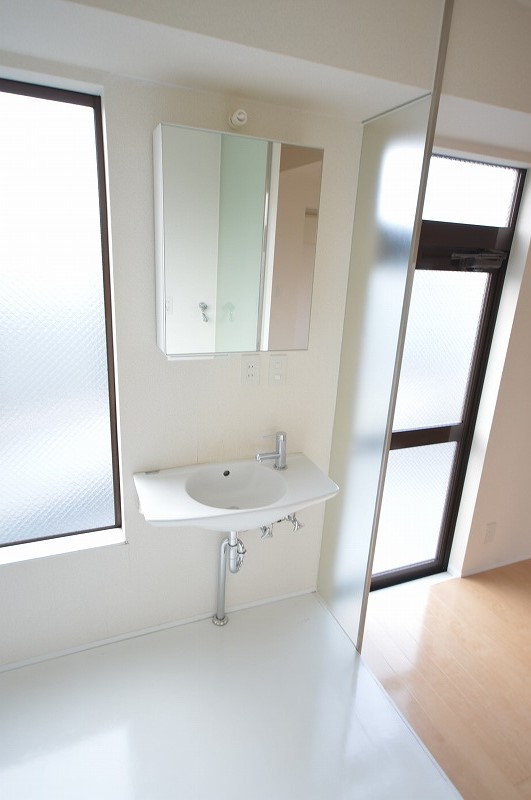
Other Equipmentその他設備 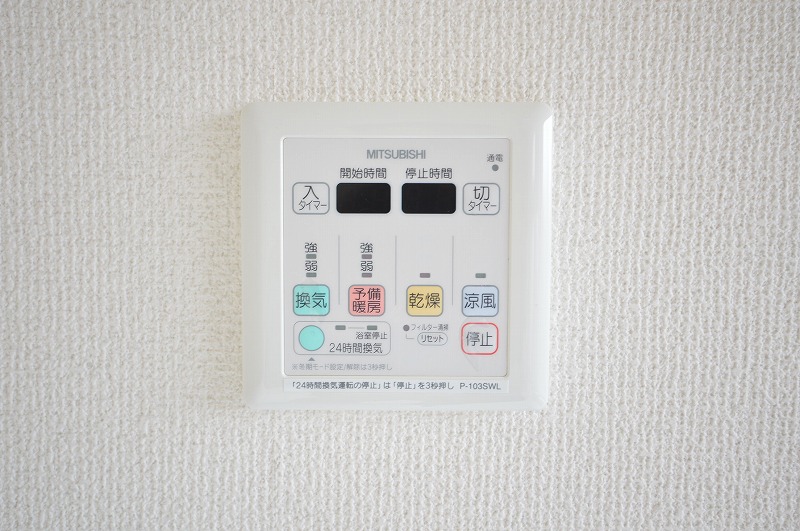
View眺望 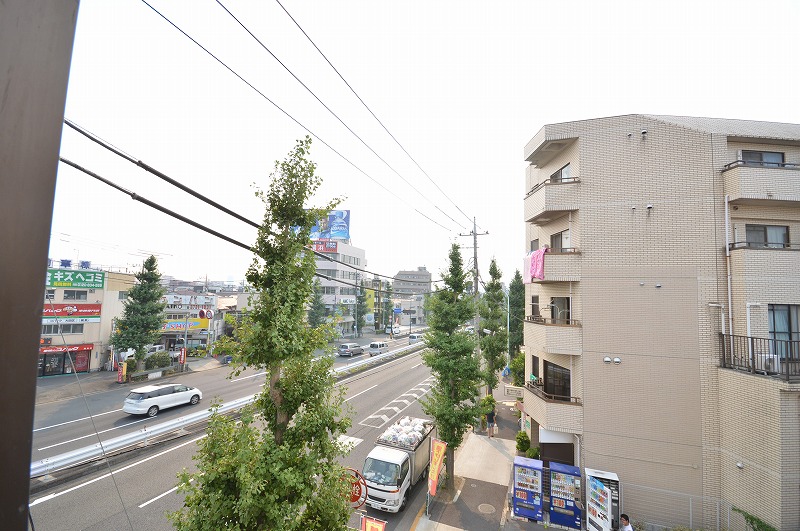
Location
|















