Rentals » Kanto » Tokyo » Ota City
 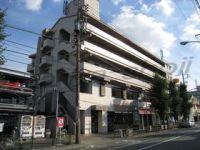
| Railroad-station 沿線・駅 | | Tokyu Ikegami Line / Ikegami 東急池上線/池上 | Address 住所 | | Ota-ku, Tokyo Central 7 東京都大田区中央7 | Walk 徒歩 | | 16 minutes 16分 | Rent 賃料 | | 135,000 yen 13.5万円 | Key money 礼金 | | 135,000 yen 13.5万円 | Security deposit 敷金 | | 135,000 yen 13.5万円 | Floor plan 間取り | | 2LDK 2LDK | Occupied area 専有面積 | | 57 sq m 57m2 | Direction 向き | | South 南 | Type 種別 | | Mansion マンション | Year Built 築年 | | Built 23 years 築23年 | | Door phone UHF ・ BS Light corresponding Usen Bicycle parking bicycle only ドアフォン UHF・BS 光対応Usen 駐輪場自転車のみ |
| Bus toilet by, balcony, Air conditioning, Gas stove correspondence, closet, Flooring, Indoor laundry location, Shoe box, Facing south, Corner dwelling unit, Warm water washing toilet seat, Elevator, Seperate, Bathroom vanity, Bicycle-parking space, closet, Optical fiber, Immediate Available, Two-sided lighting, top floor, Face-to-face kitchen, All room storage, Deposit 1 month, Southwest angle dwelling unit, 3 face lighting, Housing 1 between a half, Two air conditioning, Housing 2 between, Housing 2 between the half, South 2 rooms, South living, Some flooring, 3 direction dwelling unit, Within a 3-minute bus stop walkese-style room, Door to the washroom, South balcony, BS, High speed Internet correspondence, Key money one month バストイレ別、バルコニー、エアコン、ガスコンロ対応、クロゼット、フローリング、室内洗濯置、シューズボックス、南向き、角住戸、温水洗浄便座、エレベーター、洗面所独立、洗面化粧台、駐輪場、押入、光ファイバー、即入居可、2面採光、最上階、対面式キッチン、全居室収納、敷金1ヶ月、南西角住戸、3面採光、収納1間半、エアコン2台、収納2間、収納2間半、南面2室、南面リビング、一部フローリング、3方角住戸、バス停徒歩3分以内、和室、洗面所にドア、南面バルコニー、BS、高速ネット対応、礼金1ヶ月 |
Property name 物件名 | | Rental housing of Ota-ku, Tokyo Central 7 Ikegami Station [Rental apartment ・ Apartment] information Property Details 東京都大田区中央7 池上駅の賃貸住宅[賃貸マンション・アパート]情報 物件詳細 | Transportation facilities 交通機関 | | Tokyu Ikegami Line / Ayumi Ikegami 16 minutes
JR Keihin Tohoku Line / Omori bus 10 minutes (bus stop) Ikegami office walk 1 minute
Toei Asakusa Line / Nishimagome walk 21 minutes 東急池上線/池上 歩16分
JR京浜東北線/大森 バス10分 (バス停)池上営業所 歩1分
都営浅草線/西馬込 歩21分
| Floor plan details 間取り詳細 | | Sum 6 Hiroshi 5 LDK11 和6 洋5 LDK11 | Construction 構造 | | Rebar Con 鉄筋コン | Story 階建 | | 5th floor / 5-story 5階/5階建 | Built years 築年月 | | December 1991 1991年12月 | Nonlife insurance 損保 | | The main 要 | Move-in 入居 | | Immediately 即 | Trade aspect 取引態様 | | Mediation 仲介 | Conditions 条件 | | Two people Available / Children Allowed / Office Unavailable / Room share not 二人入居可/子供可/事務所利用不可/ルームシェア不可 | Intermediate fee 仲介手数料 | | 1.05 months 1.05ヶ月 | Remarks 備考 | | Japanese-style air-conditioned 1 groups, Washlet is leaving product 和室エアコン1基、ウォシュレットは残置物 | Area information 周辺情報 | | Super Tsukasa Ikegami street store (supermarket) up to 130m Lawson Ota central 7-chome (convenience store) up to 60m 307m Araijuku nursery to Ota Ward Omori third junior high school (junior high school) up to 706m Ota - site Arai fourth elementary school (elementary school) (kindergarten ・ To nursery school) up to 490m Japanese Red Cross Society, Tokyo Branch Omori Red Cross Hospital (Hospital) 433m スーパーつかさ池上通り店(スーパー)まで130mローソン大田中央7丁目店(コンビニ)まで60m大田区立大森第三中学校(中学校)まで706m大田区立入新井第四小学校(小学校)まで307m新井宿保育園(幼稚園・保育園)まで490m日本赤十字社東京都支部大森赤十字病院(病院)まで433m |
Building appearance建物外観 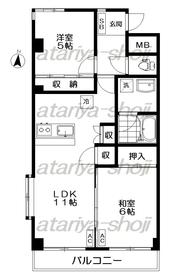
Living and room居室・リビング 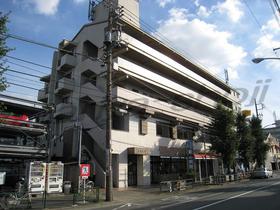
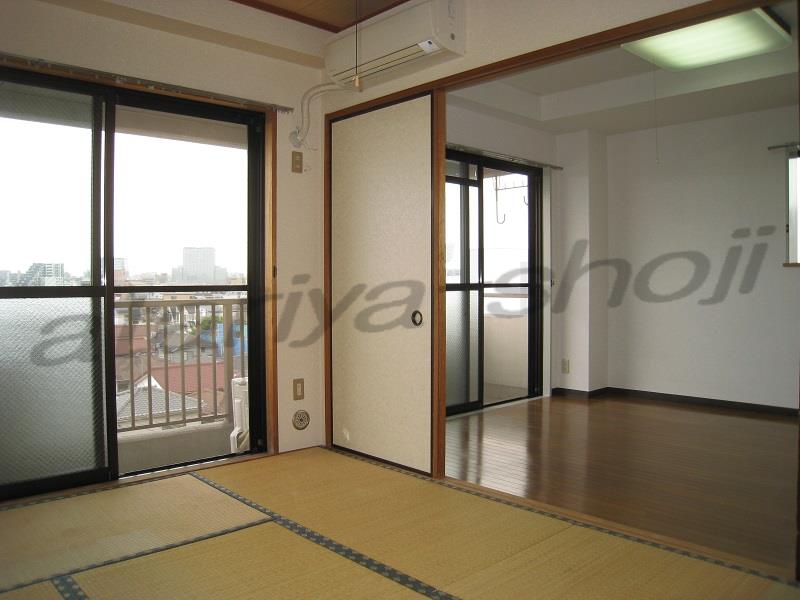
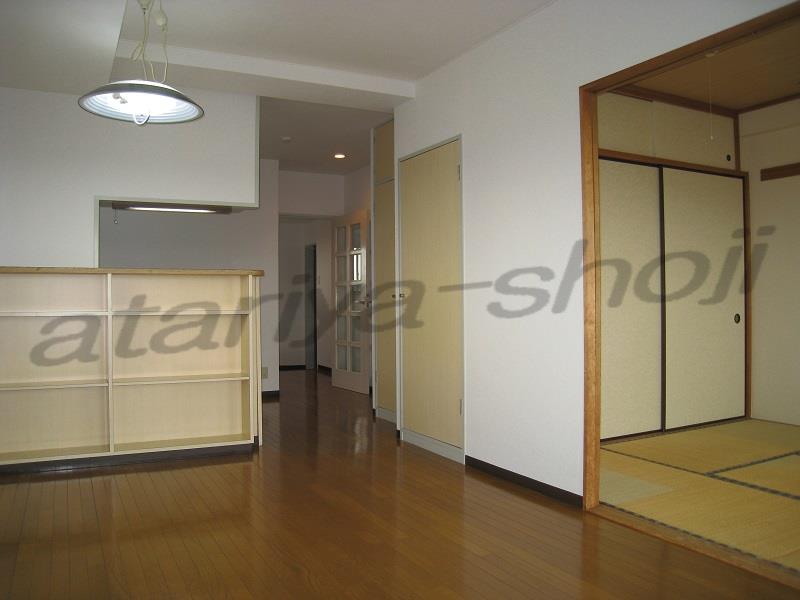
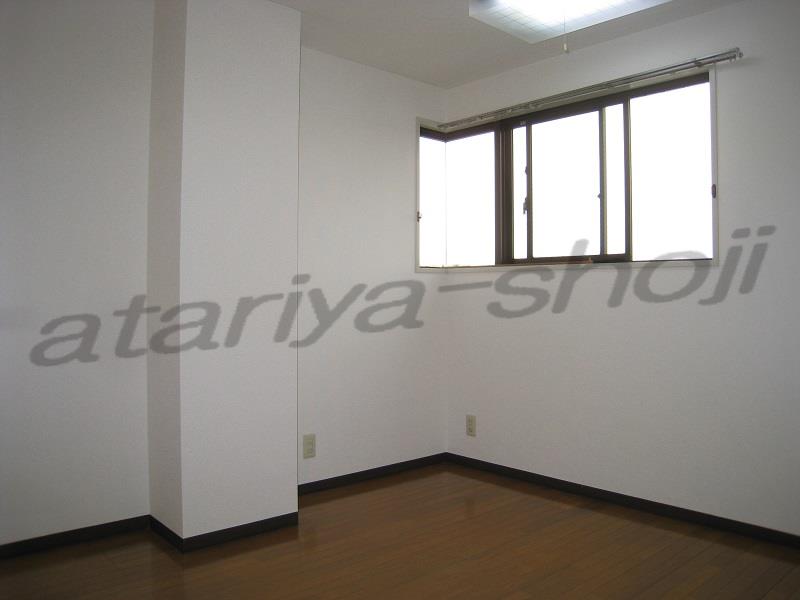
Kitchenキッチン 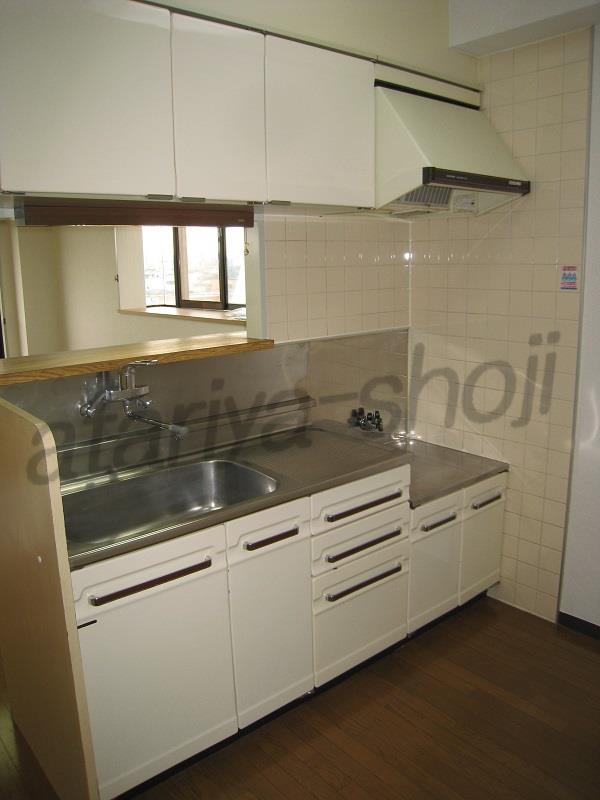
Bathバス 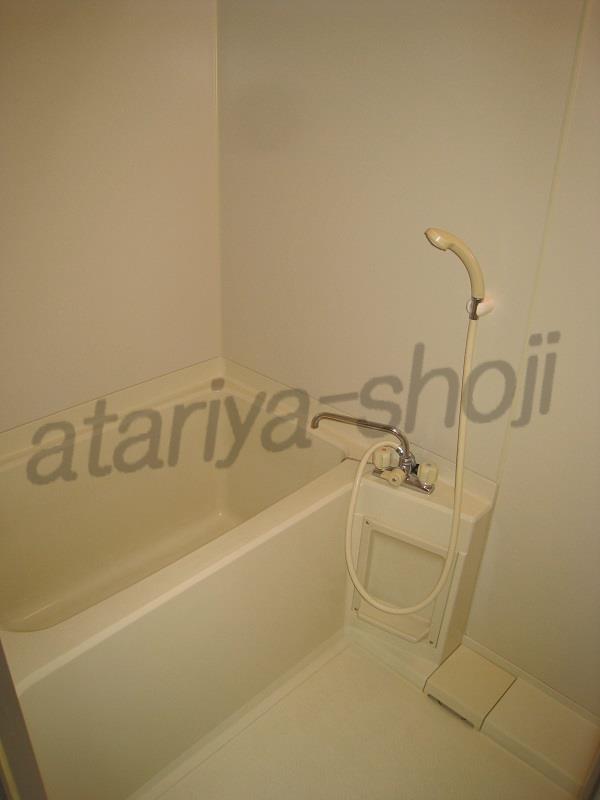
Toiletトイレ 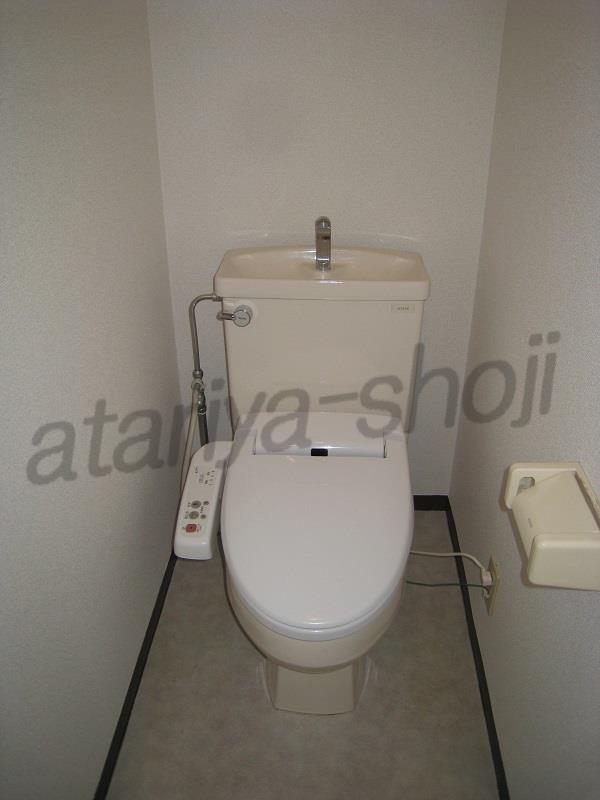
Receipt収納 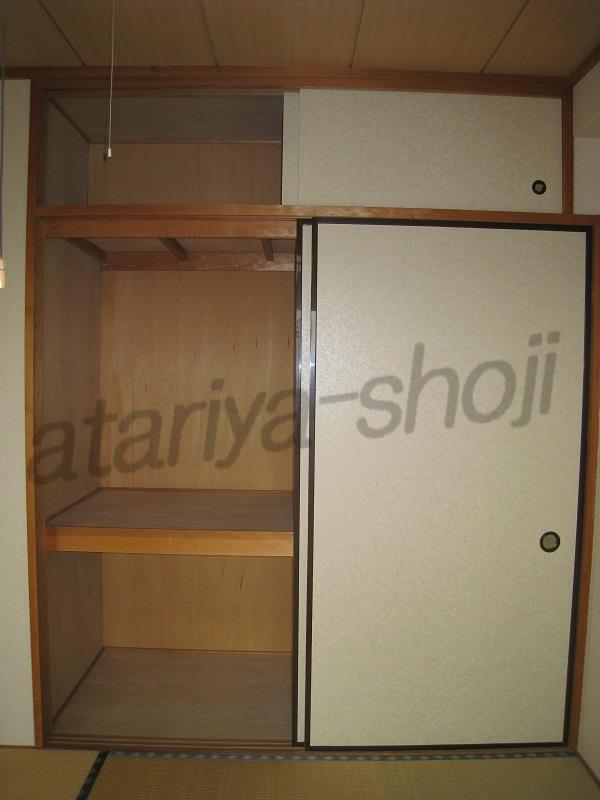
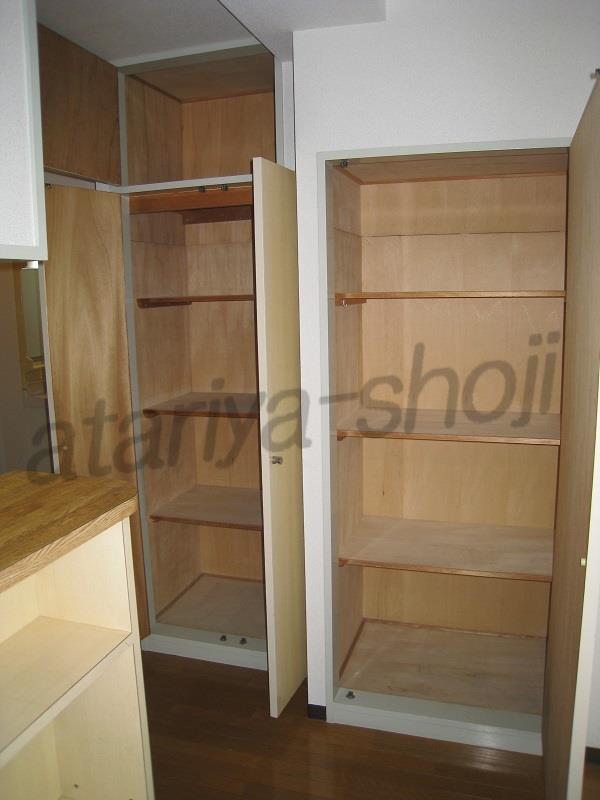
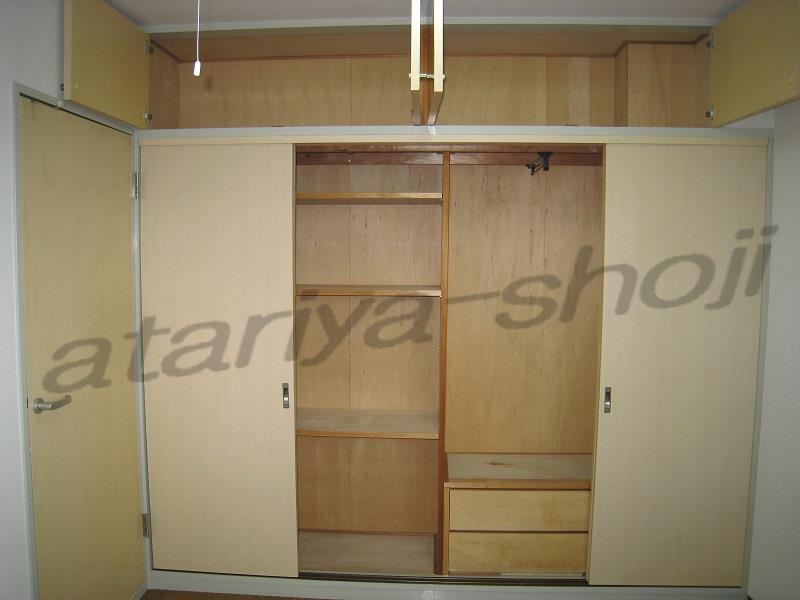
Washroom洗面所 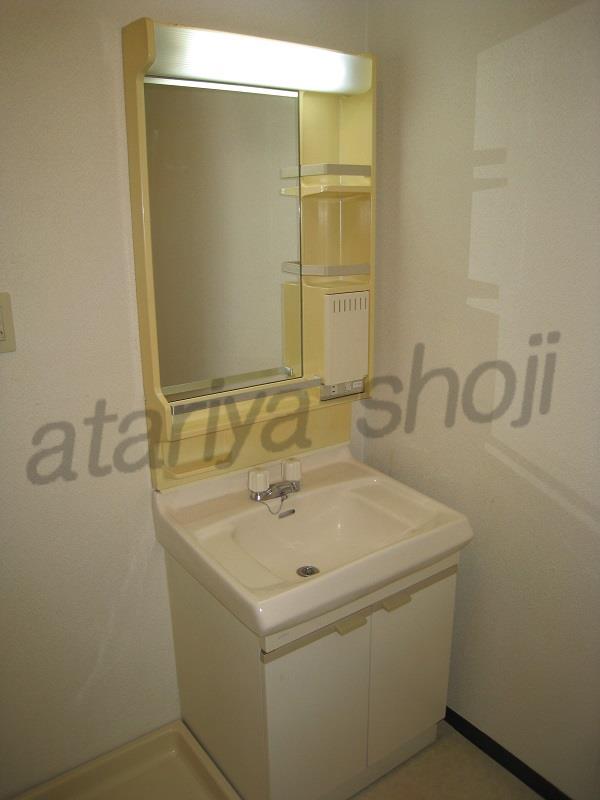
Balconyバルコニー 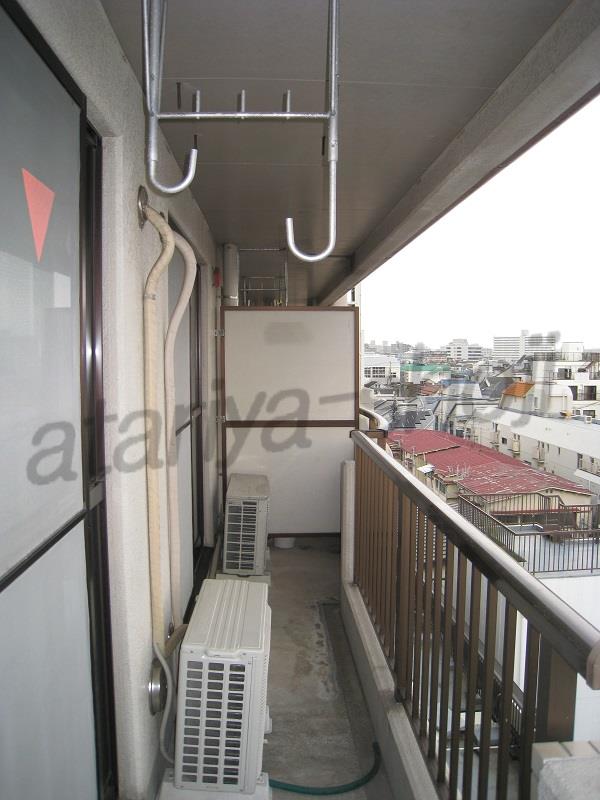
Entrance玄関 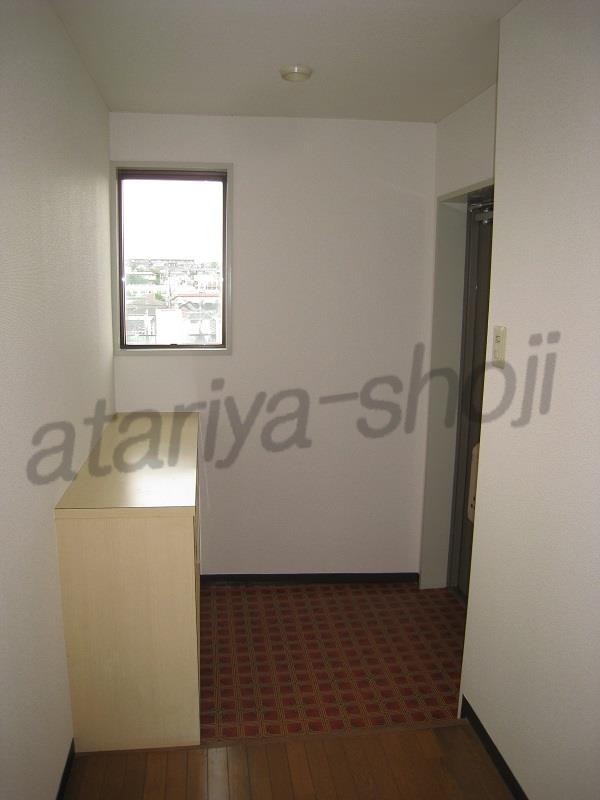
Location
|















