Rentals » Kanto » Tokyo » Ota City
 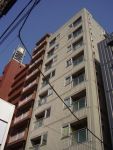
| Railroad-station 沿線・駅 | | Keikyu main line / Umeyashiki 京急本線/梅屋敷 | Address 住所 | | Ota-ku, Tokyo Omorinaka 2 東京都大田区大森中2 | Walk 徒歩 | | 3 minutes 3分 | Rent 賃料 | | 97,000 yen 9.7万円 | Management expenses 管理費・共益費 | | 5000 Yen 5000円 | Key money 礼金 | | 97,000 yen 9.7万円 | Security deposit 敷金 | | 97,000 yen 9.7万円 | Floor plan 間取り | | 1DK 1DK | Occupied area 専有面積 | | 34.08 sq m 34.08m2 | Direction 向き | | West 西 | Type 種別 | | Mansion マンション | Year Built 築年 | | Built 19 years 築19年 | | Children Allowed. Corner room ・ Two-sided lighting. Day good. Station 3-minute walk. お子様可。角部屋・2面採光。日当り良好。駅徒歩3分。 |
| auto lock. Elevator. Air conditioning. Flooring. Bus toilet by. System kitchen. Independent wash basin. closet. Washing machine in the room. bay window. CATV. Net correspondence. オートロック。エレベーター。エアコン。フローリング。バストイレ別。システムキッチン。独立洗面台。クローゼット。室内洗濯機置場。出窓。CATV。ネット対応。 |
| Bus toilet by, balcony, Air conditioning, closet, Flooring, auto lock, Indoor laundry location, Yang per good, Shoe box, System kitchen, Corner dwelling unit, Dressing room, Elevator, Seperate, Bathroom vanity, Two-burner stove, Bicycle-parking space, CATV, Optical fiber, Immediate Available, Two-sided lighting, Flat to the station, Flat terrain, 2 Station Available, Within a 10-minute walk station, Door to the washroom バストイレ別、バルコニー、エアコン、クロゼット、フローリング、オートロック、室内洗濯置、陽当り良好、シューズボックス、システムキッチン、角住戸、脱衣所、エレベーター、洗面所独立、洗面化粧台、2口コンロ、駐輪場、CATV、光ファイバー、即入居可、2面採光、駅まで平坦、平坦地、2駅利用可、駅徒歩10分以内、洗面所にドア |
Property name 物件名 | | Rental housing of Ota-ku, Tokyo Omorinaka 2 Umeyashiki Station [Rental apartment ・ Apartment] information Property Details 東京都大田区大森中2 梅屋敷駅の賃貸住宅[賃貸マンション・アパート]情報 物件詳細 | Transportation facilities 交通機関 | | Keikyu main line / Umeyashiki step 3 minutes
Keikyu main line / Ayumi Keikyukamata 12 minutes
JR Keihin Tohoku Line / Ayumi Kamata 20 minutes 京急本線/梅屋敷 歩3分
京急本線/京急蒲田 歩12分
JR京浜東北線/蒲田 歩20分
| Floor plan details 間取り詳細 | | Hiroshi 7 DK6 洋7 DK6 | Construction 構造 | | Steel frame 鉄骨 | Story 階建 | | 9 floor / Nine-storey 9階/9階建 | Built years 築年月 | | October 1995 1995年10月 | Nonlife insurance 損保 | | The main 要 | Move-in 入居 | | Immediately 即 | Trade aspect 取引態様 | | Mediation 仲介 | Conditions 条件 | | Two people Available / Children Allowed 二人入居可/子供可 | Area information 周辺情報 | | Maibasuketto Omorinaka 2-chome (super) to 474mSTORE100 Omorinaka store (convenience store) to 127mTSUTAYA Omorimachi Station store (video rental) to 547m gust Omorinaka store (restaurant) to 176m Toho University Omori Medical Center ( ・ Until alternating) 598m まいばすけっと大森中2丁目店(スーパー)まで474mSTORE100大森中店(コンビニ)まで127mTSUTAYA大森町駅前店(レンタルビデオ)まで547mガスト大森中店(飲食店)まで176m東邦大学医療センター大森病院(病院)まで756m大森警察署(警察署・交番)まで598m |
Building appearance建物外観 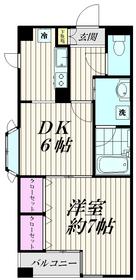
Living and room居室・リビング 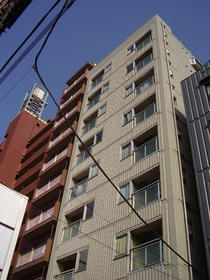
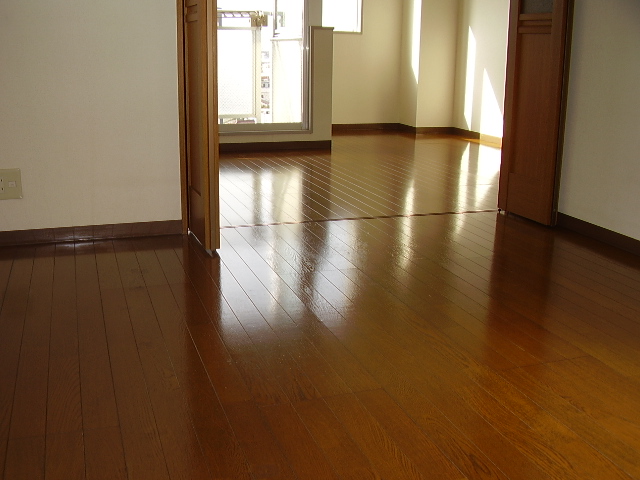 Separate reference photograph
別室参考写真
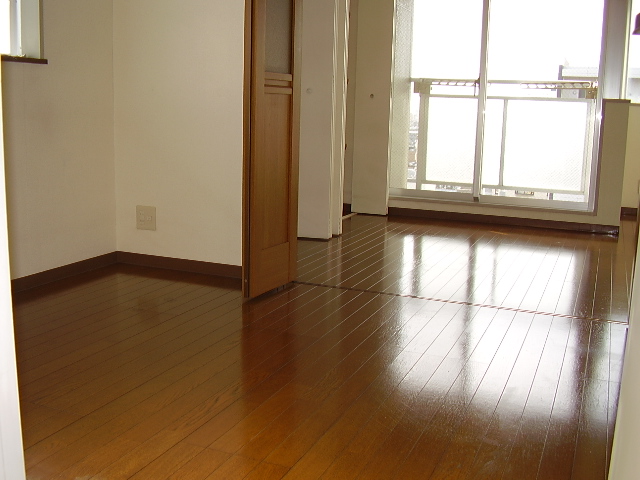 Separate reference photograph
別室参考写真
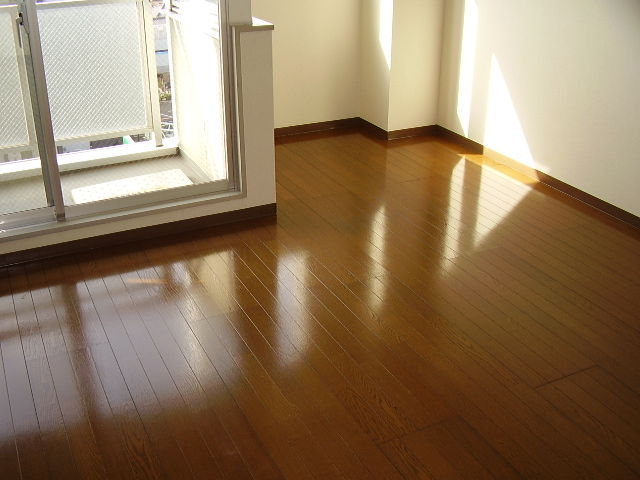 Separate reference photograph
別室参考写真
Kitchenキッチン 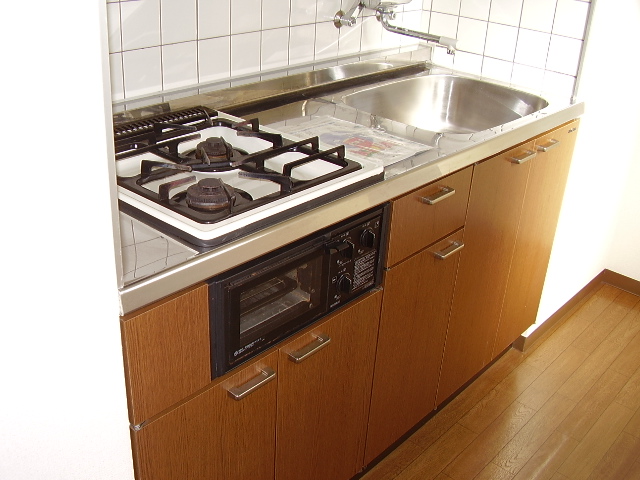 Separate reference photograph
別室参考写真
Bathバス 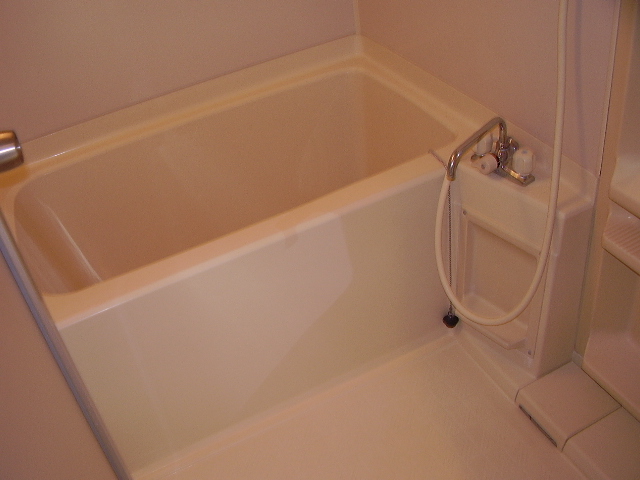 Separate reference photograph
別室参考写真
Receipt収納 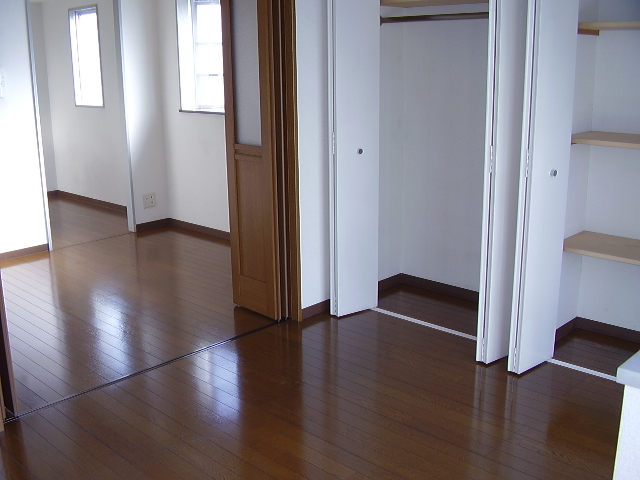 Separate reference photograph
別室参考写真
Washroom洗面所 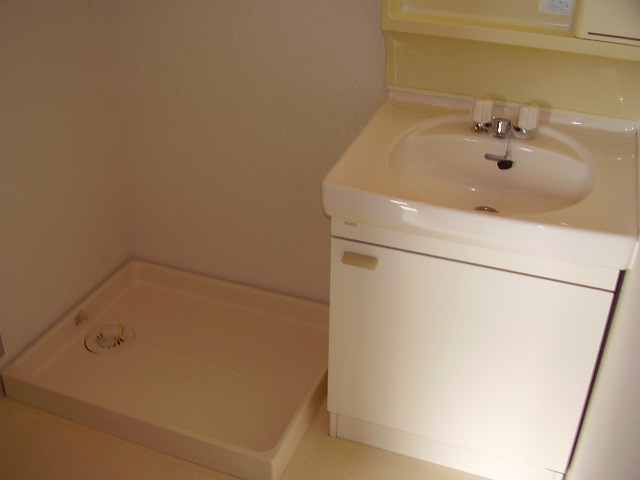 Separate reference photograph
別室参考写真
Entrance玄関 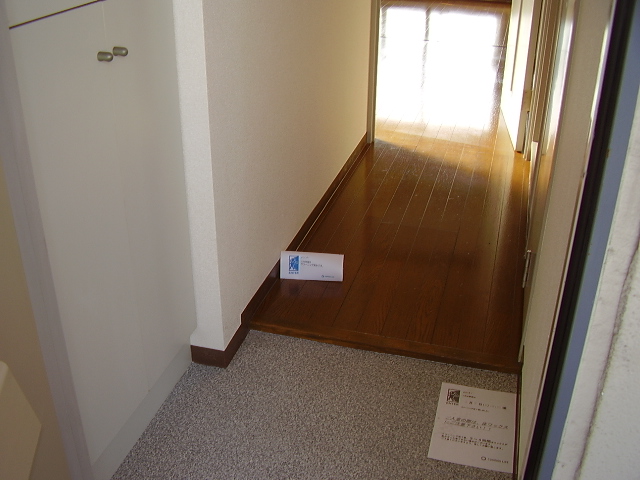 Separate reference photograph
別室参考写真
Location
|











