1981September
125,000 yen, 2LDK, 7th floor / 8-story, 59.33 sq m
Rentals » Kanto » Tokyo » Ota City
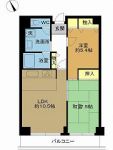 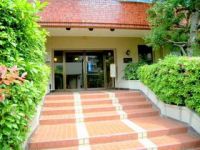
| Railroad-station 沿線・駅 | | JR Keihin Tohoku Line / Omori JR京浜東北線/大森 | Address 住所 | | Ota-ku, Tokyo Omorinishi 1 東京都大田区大森西1 | Walk 徒歩 | | 12 minutes 12分 | Rent 賃料 | | 125,000 yen 12.5万円 | Key money 礼金 | | 125,000 yen 12.5万円 | Security deposit 敷金 | | 125,000 yen 12.5万円 | Floor plan 間取り | | 2LDK 2LDK | Occupied area 専有面積 | | 59.33 sq m 59.33m2 | Direction 向き | | Southwest 南西 | Type 種別 | | Mansion マンション | Year Built 築年 | | Built 33 years 築33年 | | Bus toilet by, Air conditioning, Indoor laundry location, Elevator, Bicycle-parking space, CATV, Sale rent, Outer wall concrete バストイレ別、エアコン、室内洗濯置、エレベーター、駐輪場、CATV、分譲賃貸、外壁コンクリート |
Property name 物件名 | | Rental housing of Ota-ku, Tokyo Omorinishi 1 Omori Station [Rental apartment ・ Apartment] information Property Details 東京都大田区大森西1 大森駅の賃貸住宅[賃貸マンション・アパート]情報 物件詳細 | Transportation facilities 交通機関 | | JR Keihin Tohoku Line / Ayumi Omori 12 minutes
Keikyu main line / Heiwajima walk 13 minutes
Keikyu main line / Omorimachi walk 17 minutes JR京浜東北線/大森 歩12分
京急本線/平和島 歩13分
京急本線/大森町 歩17分
| Floor plan details 間取り詳細 | | Sum 7.5 Hiroshi 5.4 LDK10.5 和7.5 洋5.4 LDK10.5 | Construction 構造 | | Steel rebar 鉄骨鉄筋 | Story 階建 | | 7th floor / 8-story 7階/8階建 | Built years 築年月 | | September 1981 1981年9月 | Nonlife insurance 損保 | | 25,000 yen two years 2.5万円2年 | Move-in 入居 | | Immediately 即 | Trade aspect 取引態様 | | Mediation 仲介 | Property code 取り扱い店舗物件コード | | A00110-705 A00110-705 | Intermediate fee 仲介手数料 | | 135,000 yen 13.5万円 | Area information 周辺情報 | | UNIQLO Omorikita store (shopping center) until 1012m Tobu Store Co., Ltd. Omori store (supermarket) up to 579m super Ozeki Omorikita store (supermarket) up to 536m FamilyMart Omorikita store (convenience store) 343m Medical Corporation Foundation Nakajima Board Omoriyama King hospital until the (hospital) ユニクロ大森北店(ショッピングセンター)まで1012m東武ストア大森店(スーパー)まで579mスーパーオオゼキ大森北店(スーパー)まで536mファミリーマート大森北店(コンビニ)まで343m医療法人財団中島記念会大森山王病院(病院)まで610m大田区入新井特別出張所(役所)まで961m |
Building appearance建物外観 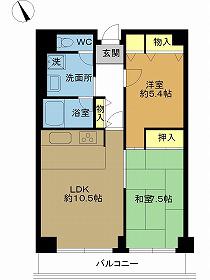
Living and room居室・リビング 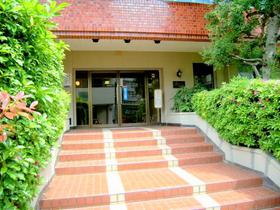
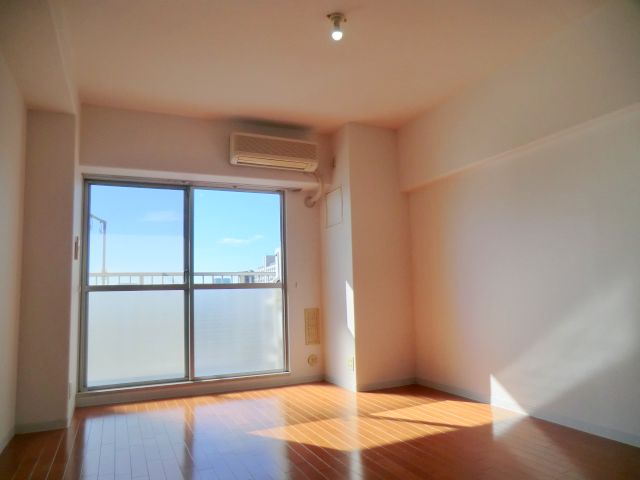
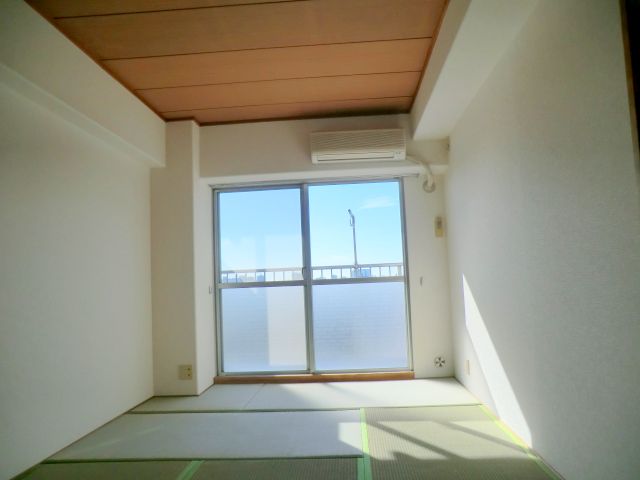
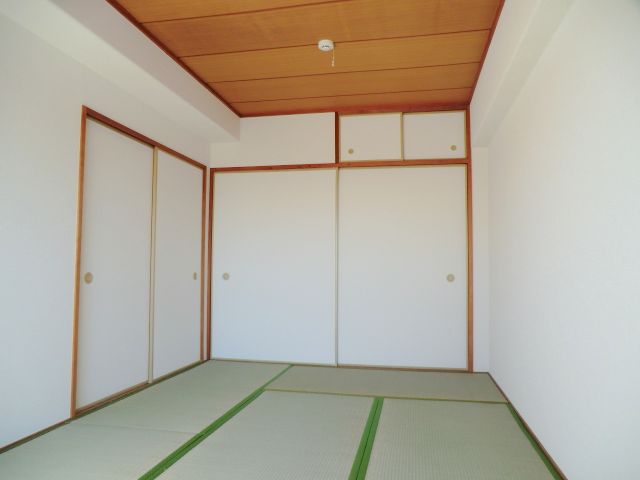
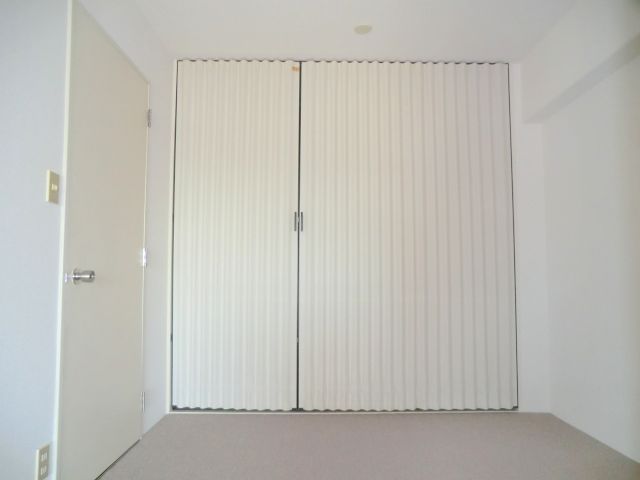
Kitchenキッチン 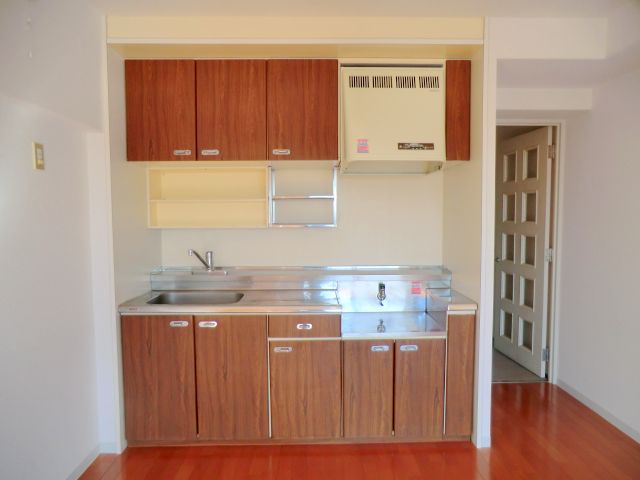
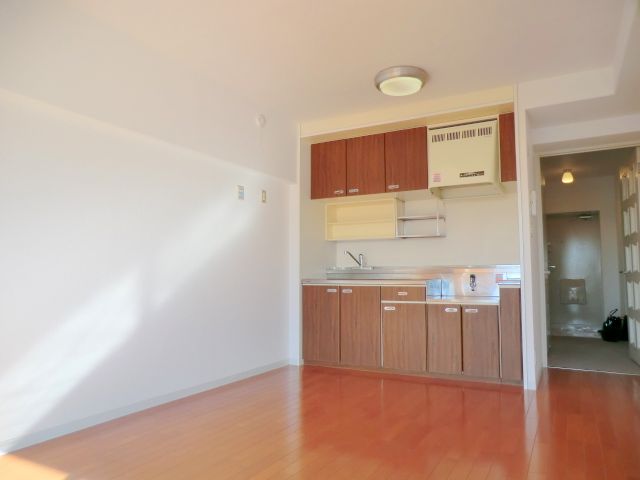
Bathバス 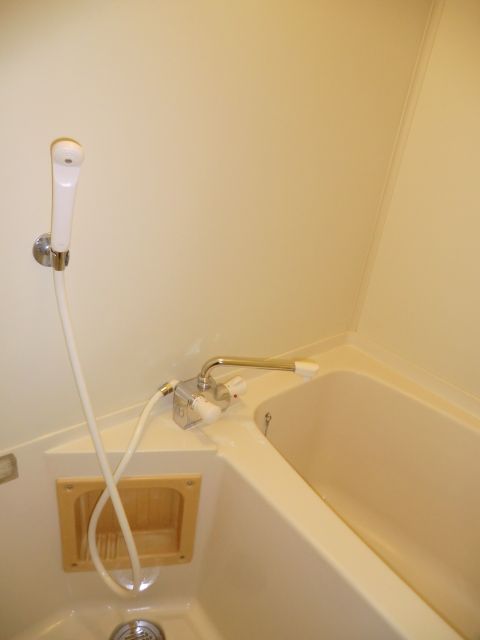
Toiletトイレ 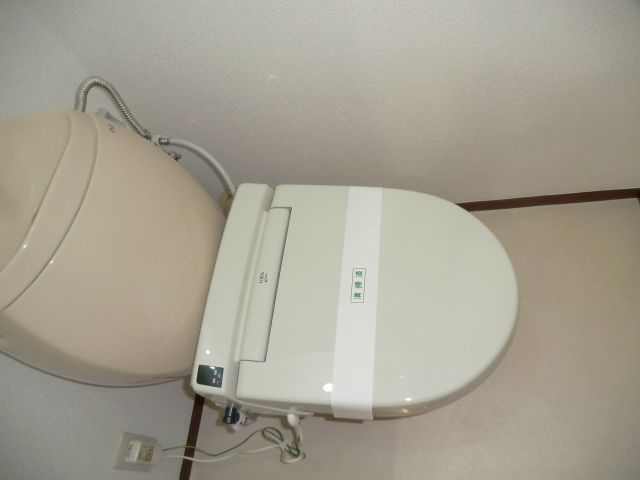
Washroom洗面所 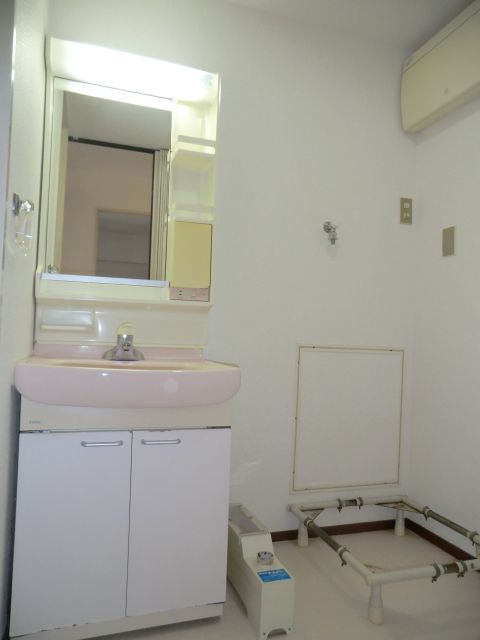
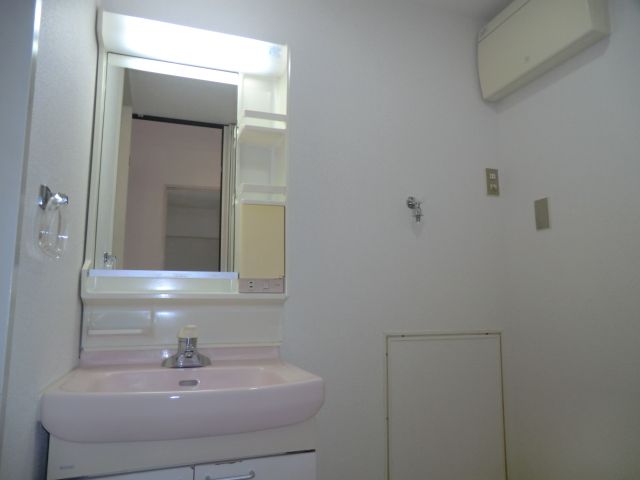
Entrance玄関 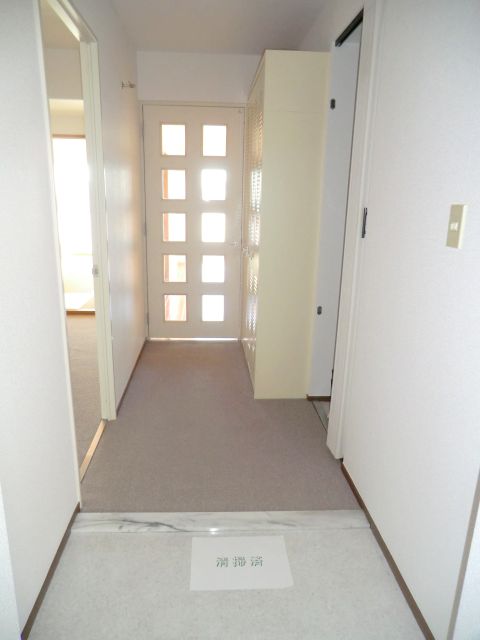
View眺望 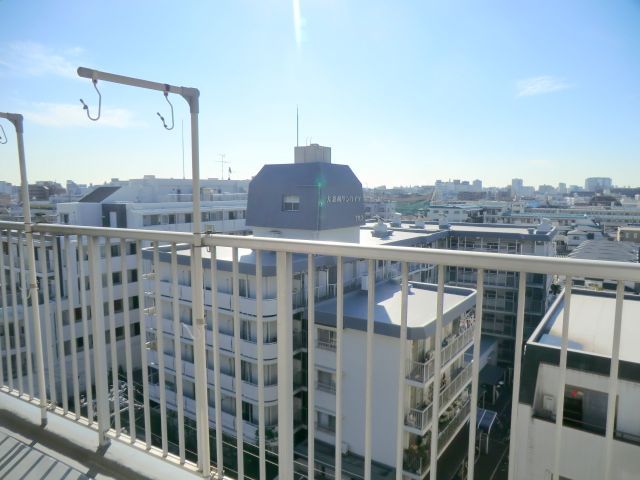
Location
|















