Rentals » Kanto » Tokyo » Ota City
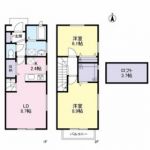 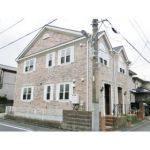
| Railroad-station 沿線・駅 | | Tokyu Ikegami Line / Kugahara 東急池上線/久が原 | Address 住所 | | Ota-ku, Tokyo Kugahara 3 東京都大田区久が原3 | Walk 徒歩 | | 8 minutes 8分 | Rent 賃料 | | 149,000 yen 14.9万円 | Key money 礼金 | | 149,000 yen 14.9万円 | Security deposit 敷金 | | 149,000 yen 14.9万円 | Floor plan 間取り | | 2LDK 2LDK | Occupied area 専有面積 | | 66.74 sq m 66.74m2 | Direction 向き | | South 南 | Type 種別 | | terrace ・ Townhouse テラス・タウンハウス | Year Built 築年 | | Built 13 years 築13年 | | Redondo House Redondo House |
| Tokyu Home Corp. Construction, 67 square meters of 2LDK maisonette 東急ホーム(株)施工、67平米の2LDKメゾネットタイプ |
| Built in January 2002, About 3.7 Pledge with a loft, Flat parking one free Yes, the internet / BS / CS correspondence (It's Communications, Separate fee for use borrower burden), Bathroom Dryer, Air-conditioned 1 groups, Gas stove with a three-necked, Facing south 2002年1月築、約3.7帖のロフト付、平置き駐車場1台空き有、インターネット/BS/CS対応(イッツコミュニケーションズ、別途使用料は借主負担)、浴室乾燥機、エアコン1基付、ガスコンロ3口付、南向き |
| Bus toilet by, balcony, Air conditioning, Gas stove correspondence, Flooring, TV interphone, Bathroom Dryer, Indoor laundry location, System kitchen, Facing south, Add-fired function bathroom, Corner dwelling unit, Warm water washing toilet seat, Seperate, CATV, Outer wall tiling, Immediate Available, BS ・ CS, 3-neck over stove, Stand-alone kitchen, loft, Walk-in closet, CATV Internet, Maisonette, Within a 10-minute walk station, City gas バストイレ別、バルコニー、エアコン、ガスコンロ対応、フローリング、TVインターホン、浴室乾燥機、室内洗濯置、システムキッチン、南向き、追焚機能浴室、角住戸、温水洗浄便座、洗面所独立、CATV、外壁タイル張り、即入居可、BS・CS、3口以上コンロ、独立型キッチン、ロフト、ウォークインクロゼット、CATVインターネット、メゾネット、駅徒歩10分以内、都市ガス |
Property name 物件名 | | Rental housing of Ota-ku, Tokyo Kugahara 3 Kugahara Station [Rental apartment ・ Apartment] information Property Details 東京都大田区久が原3 久が原駅の賃貸住宅[賃貸マンション・アパート]情報 物件詳細 | Transportation facilities 交通機関 | | Tokyu Ikegami Line / Kugahara walk 8 minutes 東急池上線/久が原 歩8分
| Floor plan details 間取り詳細 | | Hiroshi 8.9 Hiroshi 6.1 LDK11.1 洋8.9 洋6.1 LDK11.1 | Construction 構造 | | Wooden 木造 | Story 階建 | | 2-story 2階建 | Built years 築年月 | | January 2002 2002年1月 | Nonlife insurance 損保 | | The main 要 | Parking lot 駐車場 | | Site 22000 yen 敷地内22000円 | Move-in 入居 | | Immediately 即 | Trade aspect 取引態様 | | Mediation 仲介 | Property code 取り扱い店舗物件コード | | LLB1310053 LLB1310053 | Intermediate fee 仲介手数料 | | 1.05 months 1.05ヶ月 | Area information 周辺情報 | | Summit store Kugahara SM store up to (super) up to 487m super Ozeki Kugahara store (supermarket) up to 566m Seven-Eleven Ota Kugahara 3-chome (convenience store) up to 329m medicine Seijo Kugahara Station shop (drugstore) to 541m Ota Ward Kugahara Library (Library) サミットストア久が原SM店(スーパー)まで487mスーパーオオゼキ久が原店(スーパー)まで566mセブンイレブン大田区久が原3丁目店(コンビニ)まで329mくすりセイジョー久が原駅前店(ドラッグストア)まで541m大田区立久が原図書館(図書館)まで843mみずほ銀行久が原支店(銀行)まで471m |
Building appearance建物外観 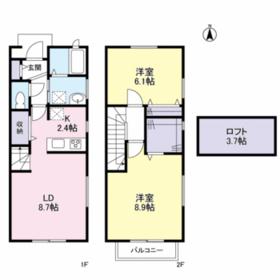
Living and room居室・リビング 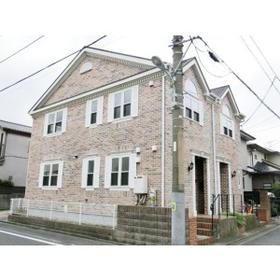
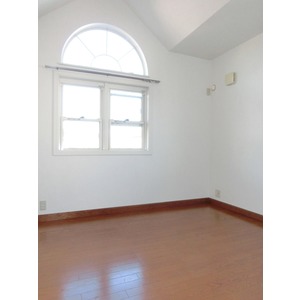 2F Western-style 6.1 Pledge part
2F洋室6.1帖部分
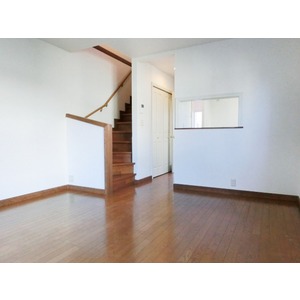 Entrance direction than 1F living
1Fリビングより玄関方面
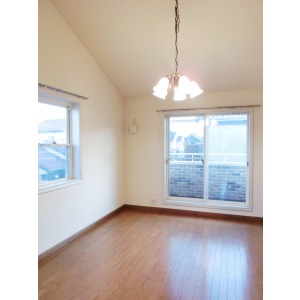 2F Western-style 8.9 Jominami direction
2F洋室8.9帖南方向
Kitchenキッチン 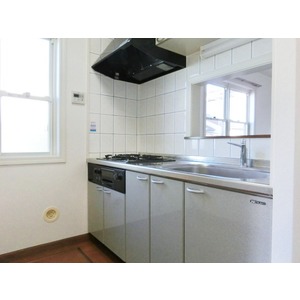 The kitchen window there
キッチンには窓有り
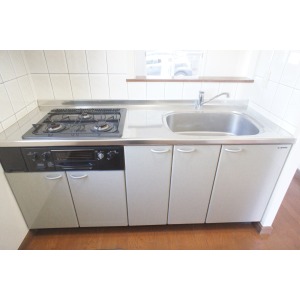 3-neck gas with system Kitchen
3口ガス付システムキッチン
Bathバス 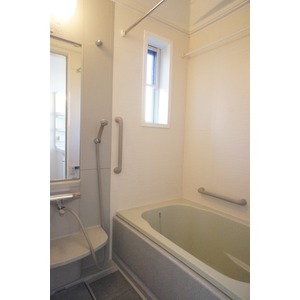 Bathroom Dryer, Add 焚有
浴室乾燥機、追焚有
Toiletトイレ 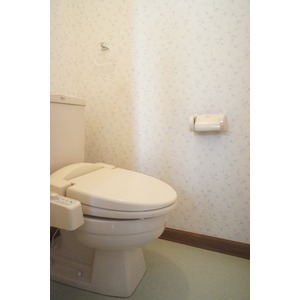 Warm water washing toilet seat
温水洗浄便座
Receipt収納 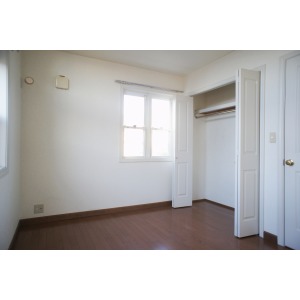 2F Western-style 6.1 quires storage
2F洋室6.1帖収納
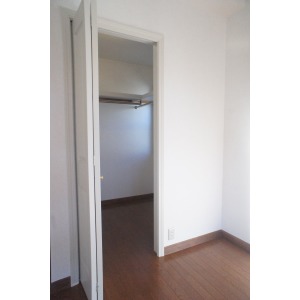 2F Western-style 8.9 Pledge walk-in closet
2F洋室8.9帖ウォークインクローゼット
Other room spaceその他部屋・スペース 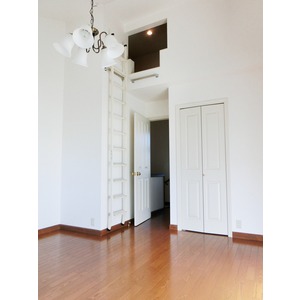 2F Western-style 8.9 Pledge part (with a loft)
2F洋室8.9帖部分(ロフト付)
Washroom洗面所 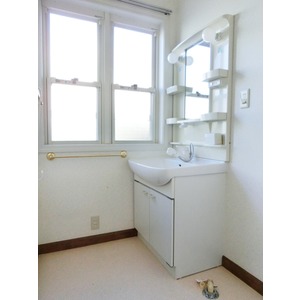 Separate vanity
独立洗面化粧台
Balconyバルコニー 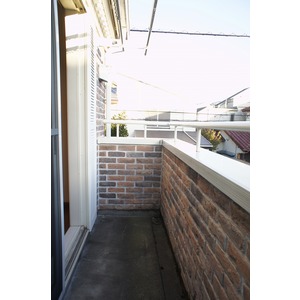
Location
|















