90,000 yen, 2DK, 3rd floor / 4-story, 34.8 sq m
Rentals » Kanto » Tokyo » Ota City
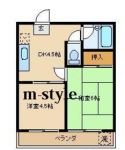 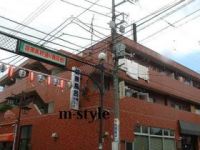
| Railroad-station 沿線・駅 | | Tokyu Tamagawa / Wataru Yaguchi 東急多摩川線/矢口渡 | Address 住所 | | Ota-ku, Tokyo Higashiyaguchi 2 東京都大田区東矢口2 | Walk 徒歩 | | 7 minutes 7分 | Rent 賃料 | | 90,000 yen 9万円 | Key money 礼金 | | 90,000 yen 9万円 | Security deposit 敷金 | | 90,000 yen 9万円 | Floor plan 間取り | | 2DK 2DK | Occupied area 専有面積 | | 34.8 sq m 34.8m2 | Direction 向き | | East 東 | Type 種別 | | Mansion マンション | Year Built 築年 | | Built 28 years 築28年 | | Bus toilet by, balcony, Air conditioning, Gas stove correspondence, Outer wall tiling, Immediate Available, A quiet residential area, Deposit 1 month, Flat to the station, Flat terrain, City gas, Key money one month, Guarantee company Available バストイレ別、バルコニー、エアコン、ガスコンロ対応、外壁タイル張り、即入居可、閑静な住宅地、敷金1ヶ月、駅まで平坦、平坦地、都市ガス、礼金1ヶ月、保証会社利用可 |
Property name 物件名 | | Ota-ku, Tokyo Higashiyaguchi 2 Yaguchinowatashi Station of rental housing [Rental apartment ・ Apartment] information Property Details 東京都大田区東矢口2 矢口渡駅の賃貸住宅[賃貸マンション・アパート]情報 物件詳細 | Transportation facilities 交通機関 | | Tokyu Tamagawa / Wataru Yaguchi walk 7 minutes 東急多摩川線/矢口渡 歩7分
| Floor plan details 間取り詳細 | | Sum 6 Hiroshi 4.5 DK4.5 和6 洋4.5 DK4.5 | Construction 構造 | | Rebar Con 鉄筋コン | Story 階建 | | 3rd floor / 4-story 3階/4階建 | Built years 築年月 | | In 1987 1987年 | Nonlife insurance 損保 | | The main 要 | Move-in 入居 | | Immediately 即 | Trade aspect 取引態様 | | Mediation 仲介 | Conditions 条件 | | Two people Available / Children Allowed 二人入居可/子供可 | Property code 取り扱い店舗物件コード | | ms85735732 ms85735732 | Intermediate fee 仲介手数料 | | 1 month 1ヶ月 | Area information 周辺情報 | | Maibasuketto Yaguchi Doten (super) up to 482m Summit store Ikegami 8-chome to (super) up to 475m poplar Higashiyaguchi store (convenience store) up to 117m Daejeon municipal Yasukata until junior high school (junior high school) 388m Ota Ward Yaguchi elementary school (elementary school) ・ 486m to the nursery) まいばすけっと矢口渡店(スーパー)まで482mサミットストア池上8丁目店(スーパー)まで475mポプラ東矢口店(コンビニ)まで117m大田区立安方中学校(中学校)まで388m大田区立矢口小学校(小学校)まで411mモニカ矢口渡(幼稚園・保育園)まで486m |
Building appearance建物外観 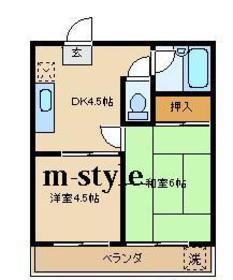
Living and room居室・リビング 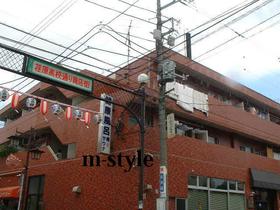
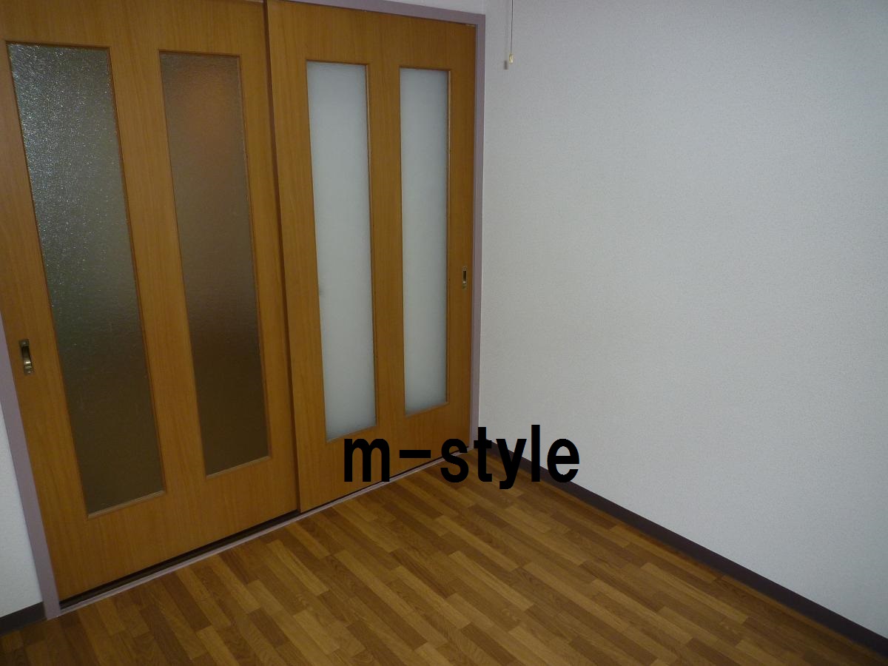
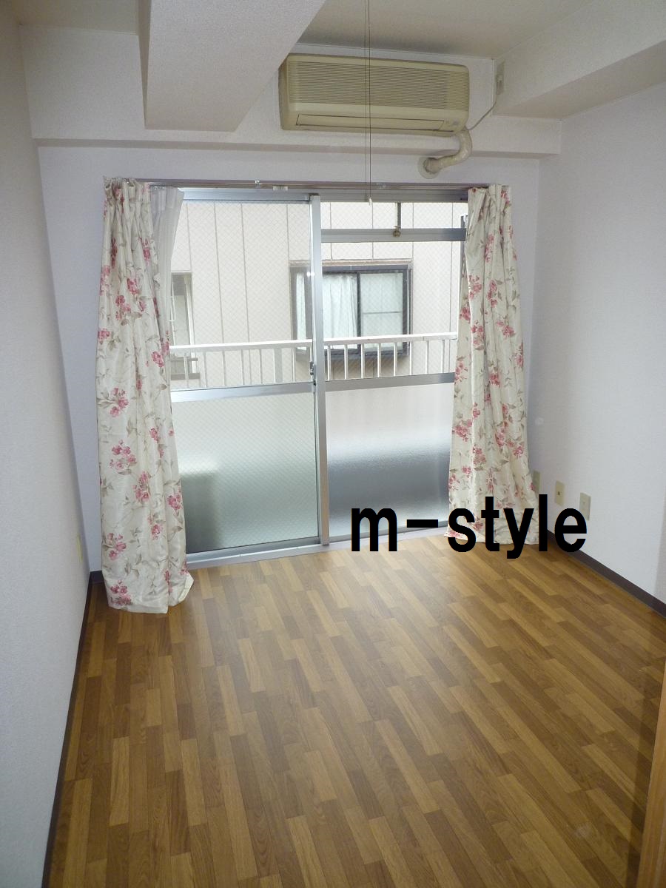
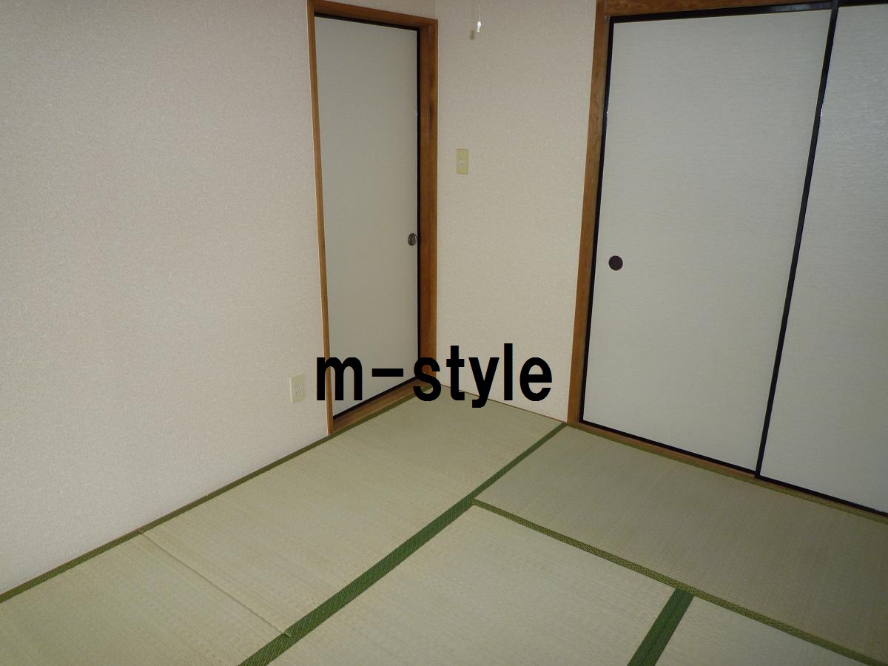
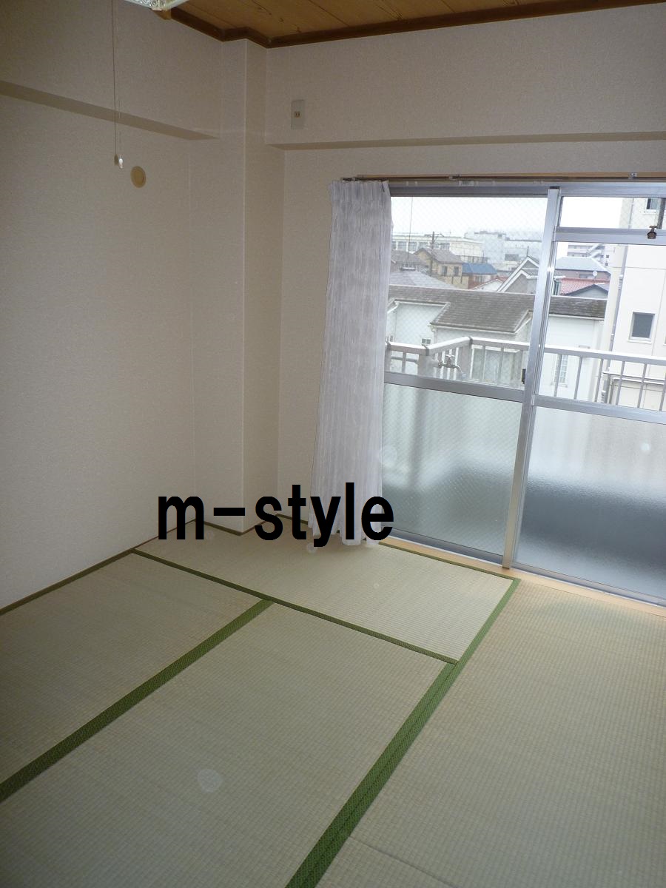
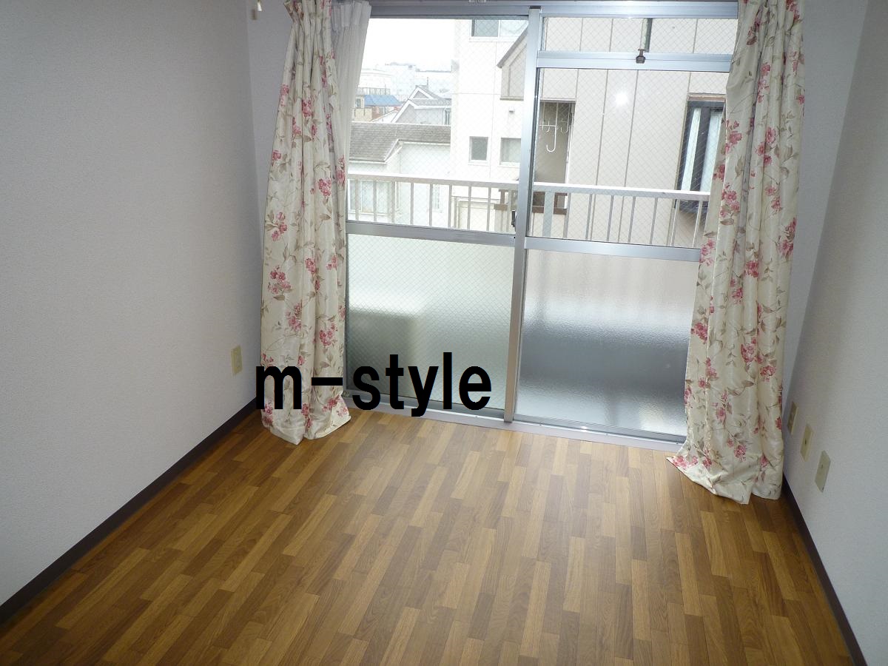
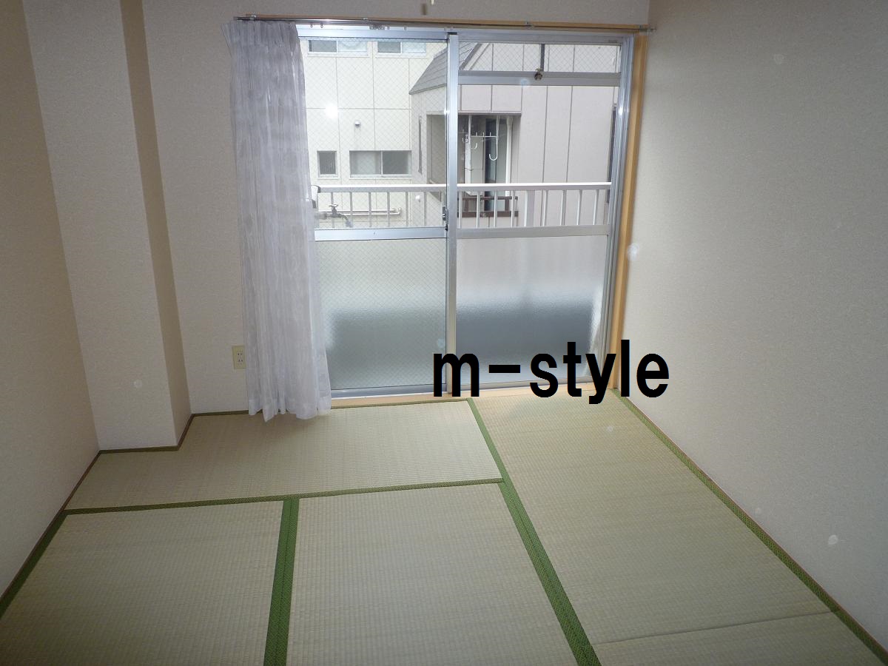
Kitchenキッチン 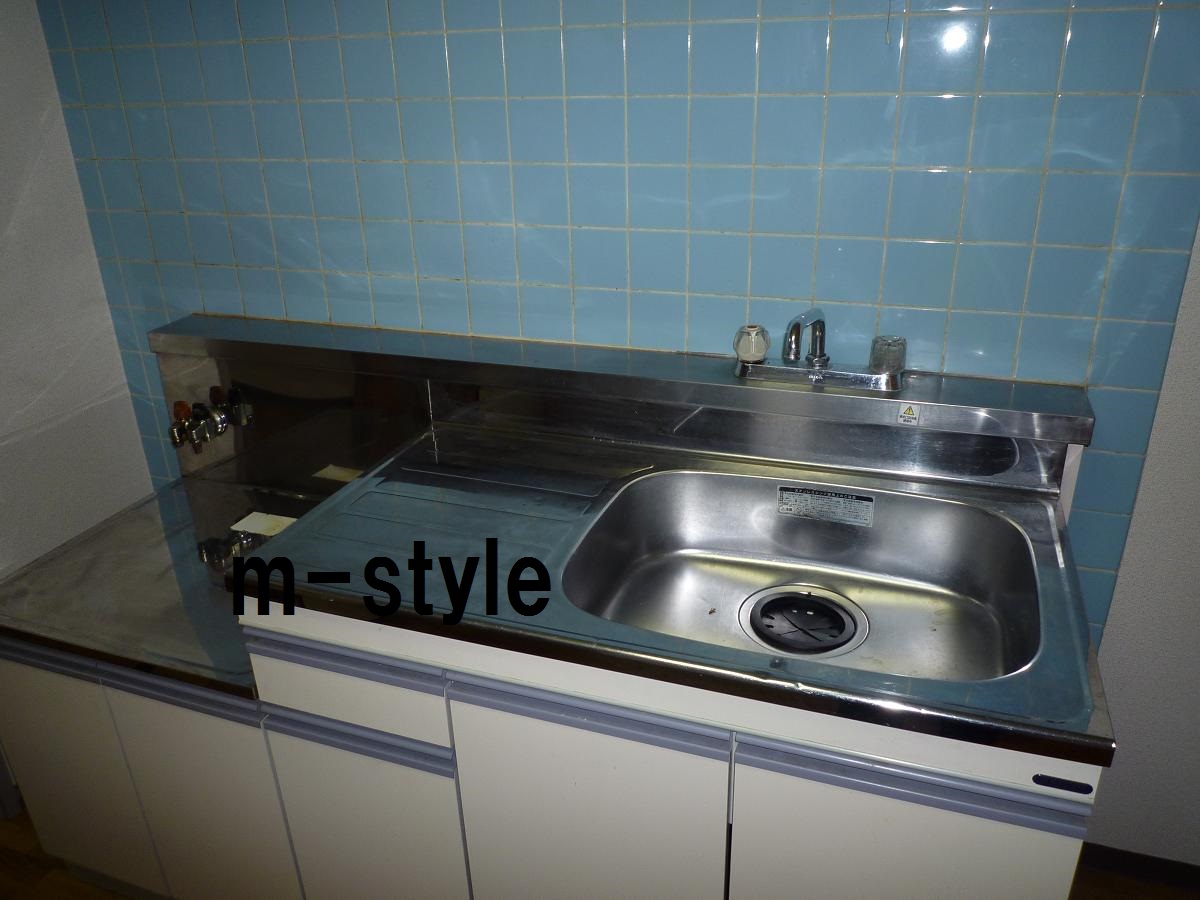
Bathバス 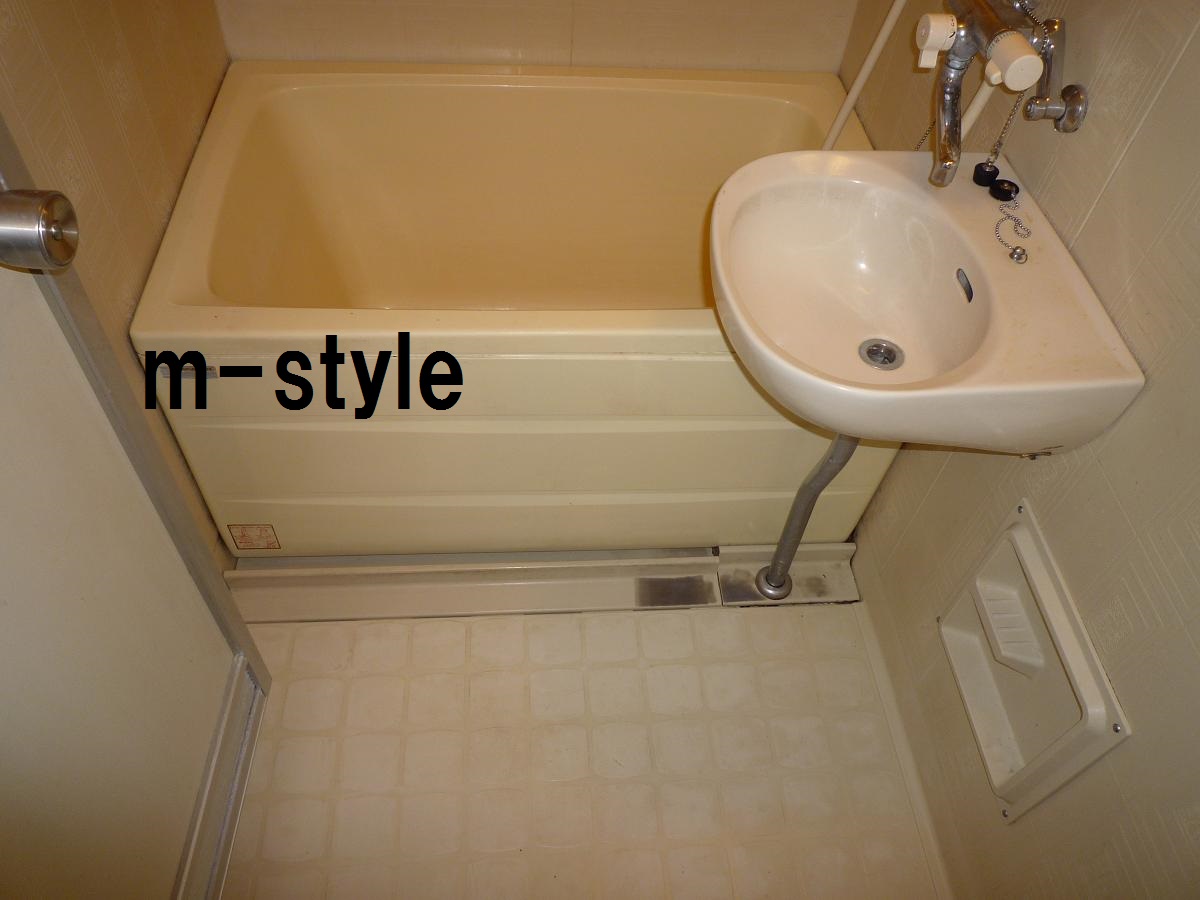
Toiletトイレ 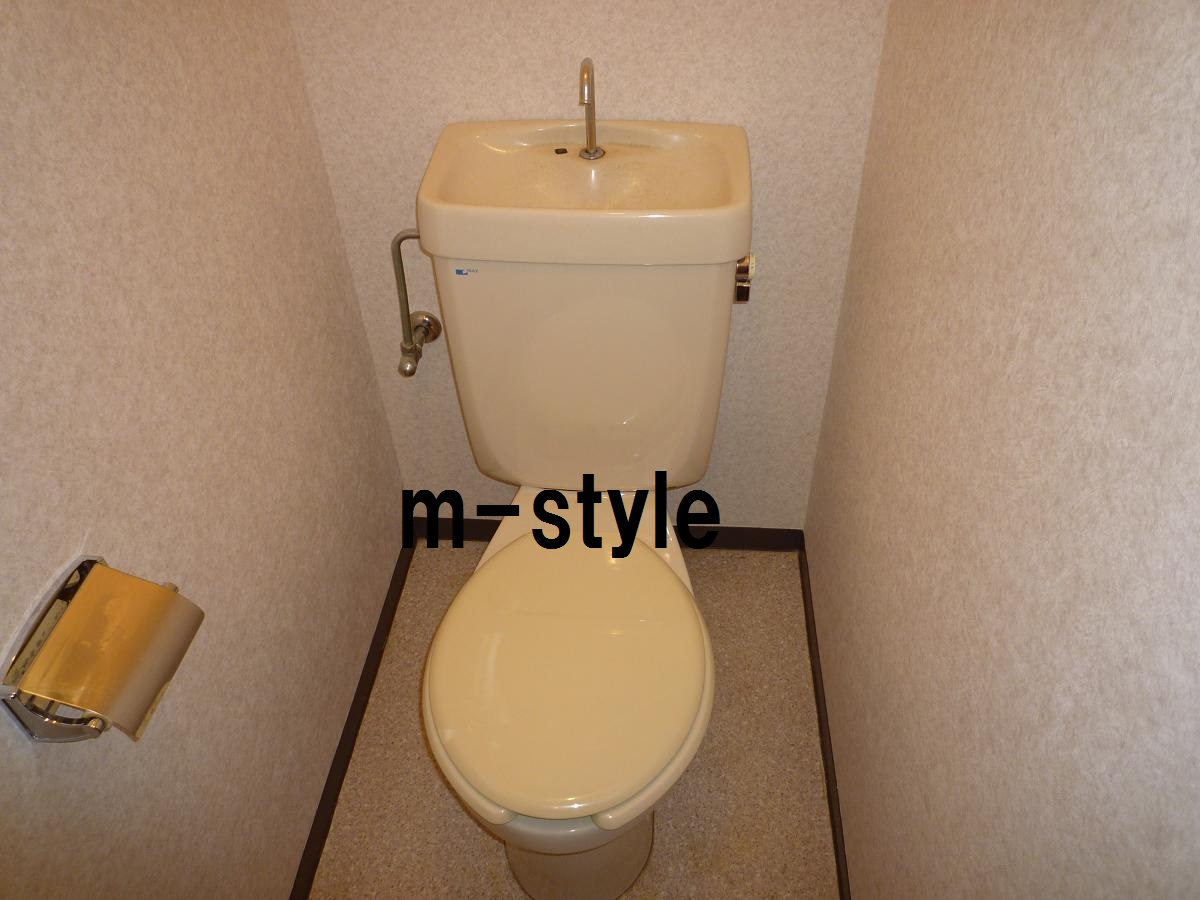
Receipt収納 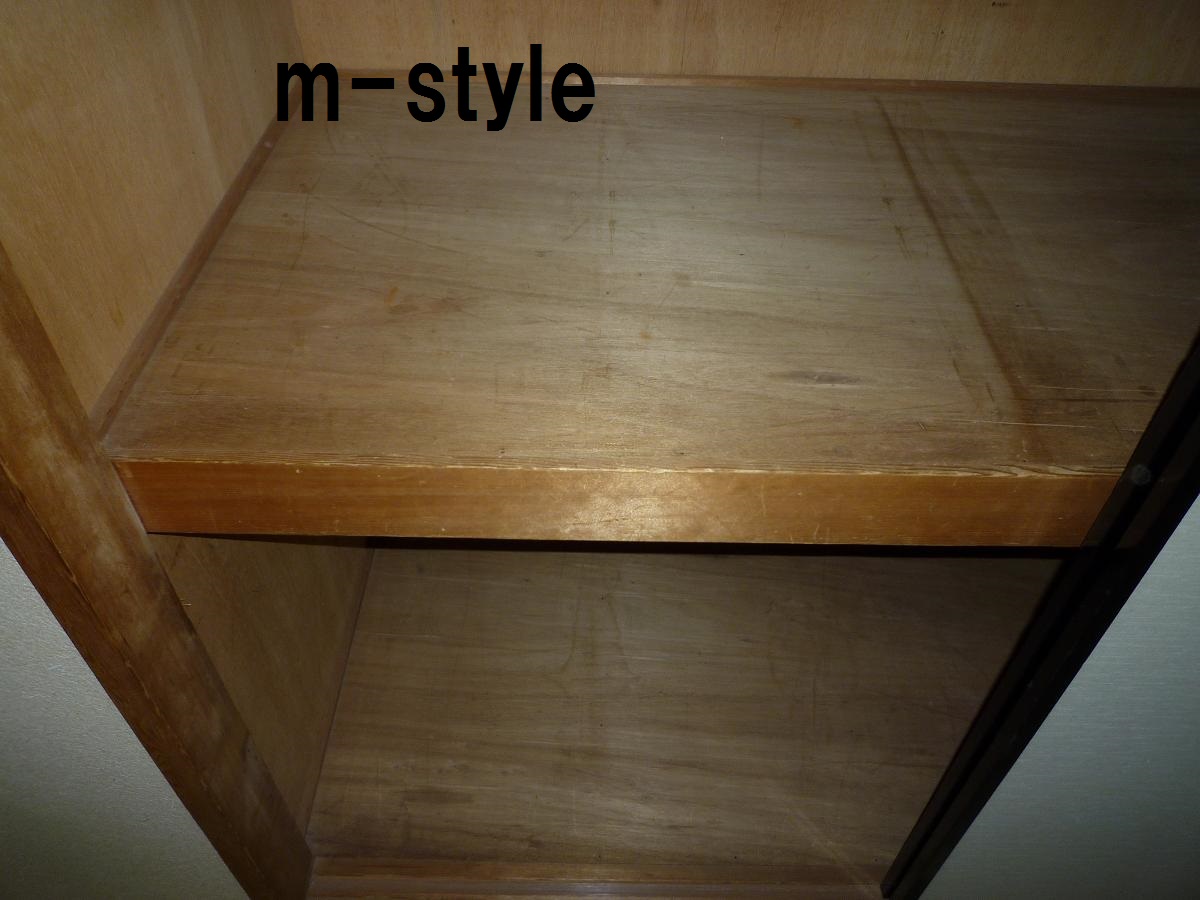
Balconyバルコニー 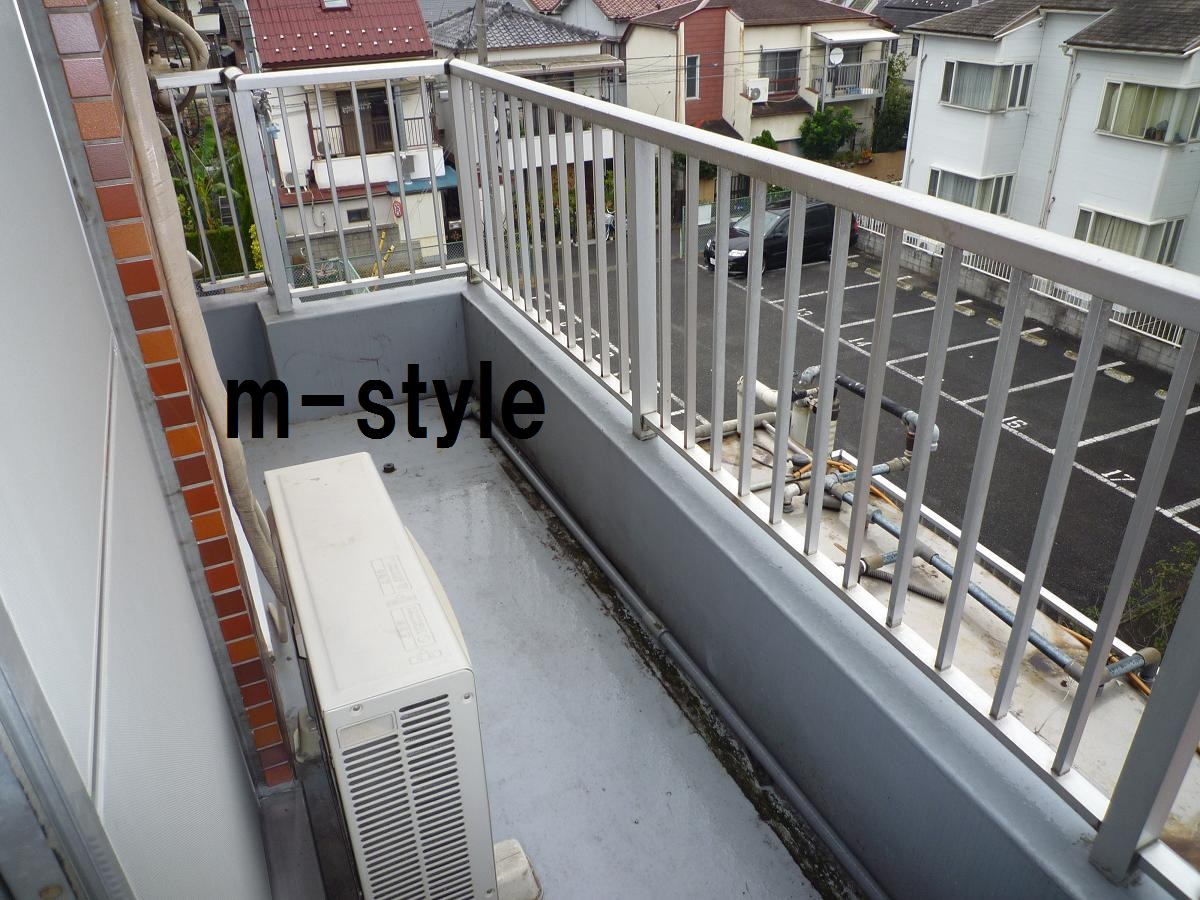
Other common areasその他共有部分 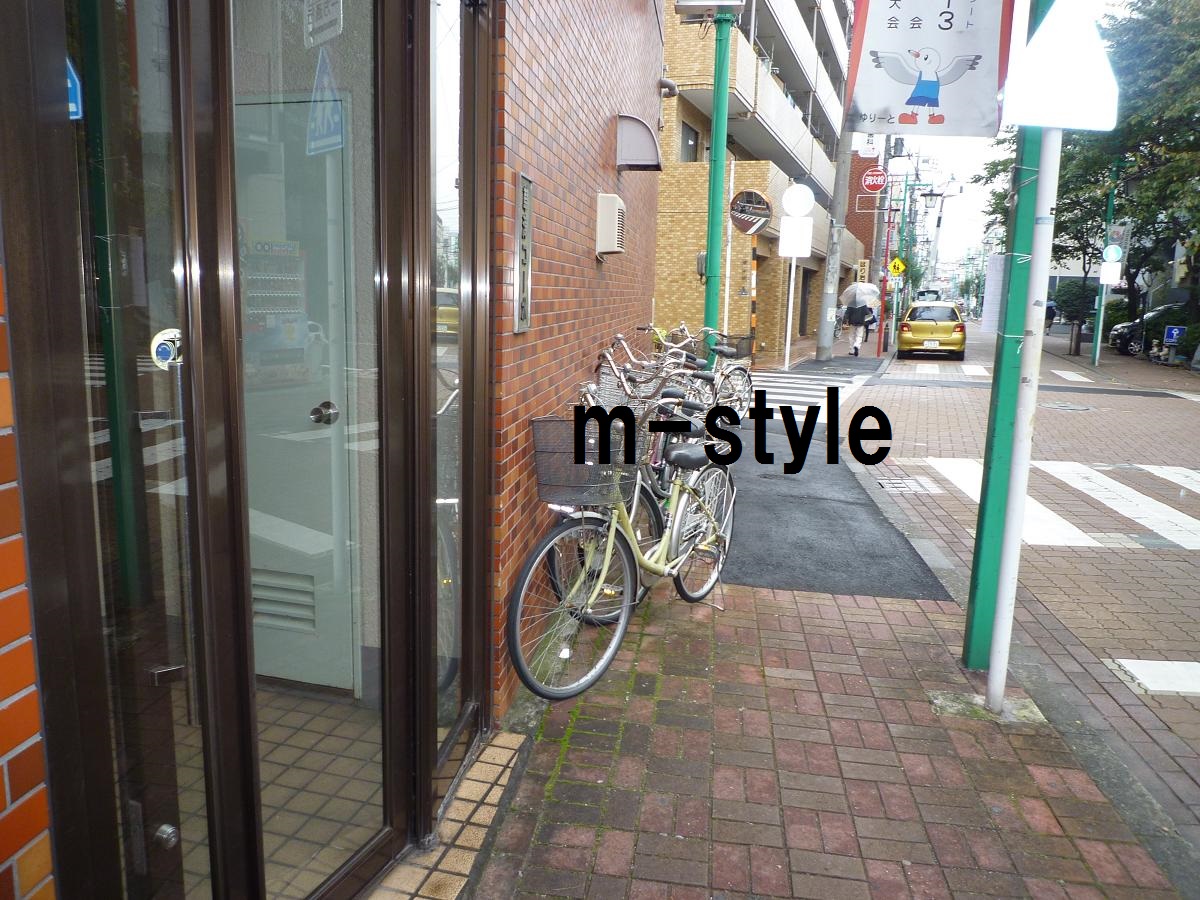 Bicycle-parking space
駐輪場
Location
|















