Rentals » Kanto » Tokyo » Ota City
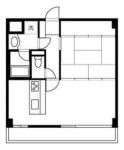 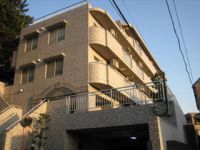
| Railroad-station 沿線・駅 | | Tokyu Ikegami Line / Ishikawadai 東急池上線/石川台 | Address 住所 | | Ota-ku, Tokyo Higashiyukigaya 5 東京都大田区東雪谷5 | Walk 徒歩 | | 10 minutes 10分 | Rent 賃料 | | 105,000 yen 10.5万円 | Management expenses 管理費・共益費 | | 9000 yen 9000円 | Security deposit 敷金 | | 105,000 yen 10.5万円 | Floor plan 間取り | | 1LDK 1LDK | Occupied area 専有面積 | | 45.89 sq m 45.89m2 | Direction 向き | | Southwest 南西 | Type 種別 | | Mansion マンション | Year Built 築年 | | Built 17 years 築17年 | | During the day good recruiting is a family-friendly luxury apartment building, Storage enhancement ファミリー向け高級賃貸マンションが募集中 日当り良、収納充実 |
| Popular station in the family ~ Ishikawadai ~ A quiet residential area in the stands 2LDK type of apartment is in the recruitment of. Day, Ventilation good. Storage is also substantial. You can contract money card payment VISA Master Card available ファミリーに人気駅 ~ 石川台 ~ の閑静な住宅街に佇む2LDKタイプのマンションが募集中です。日当たり、風通し良。収納も充実しています。契約金カード決済可能ですVISAマスターカード利用可能 |
| Bus toilet by, Air conditioning, Gas stove correspondence, closet, Indoor laundry location, Yang per good, System kitchen, Corner dwelling unit, Seperate, Optical fiber, Outer wall tiling, Immediate Available, A quiet residential area, 3-neck over stove, Face-to-face kitchen, Two tenants consultation, Southwest angle dwelling unit, Two-sided balcony, 3 face lighting, 2 wayside Available, Room share consultation, South living, 2 Station Available, On-site trash Storage, Plane parking, City gas, South balcony, Ventilation good バストイレ別、エアコン、ガスコンロ対応、クロゼット、室内洗濯置、陽当り良好、システムキッチン、角住戸、洗面所独立、光ファイバー、外壁タイル張り、即入居可、閑静な住宅地、3口以上コンロ、対面式キッチン、二人入居相談、南西角住戸、2面バルコニー、3面採光、2沿線利用可、ルームシェア相談、南面リビング、2駅利用可、敷地内ごみ置き場、平面駐車場、都市ガス、南面バルコニー、通風良好 |
Property name 物件名 | | Rental housing of Ota-ku, Tokyo Higashiyukigaya 5 Ishikawadai Station [Rental apartment ・ Apartment] information Property Details 東京都大田区東雪谷5 石川台駅の賃貸住宅[賃貸マンション・アパート]情報 物件詳細 | Transportation facilities 交通機関 | | Tokyu Ikegami Line / Ishikawadai step 10 minutes
Toei Asakusa Line / Nishimagome walk 20 minutes
Tokyu Ikegami Line / Senzokuike walk 15 minutes 東急池上線/石川台 歩10分
都営浅草線/西馬込 歩20分
東急池上線/洗足池 歩15分
| Floor plan details 間取り詳細 | | Sum 6 LDK8.8 和6 LDK8.8 | Construction 構造 | | Rebar Con 鉄筋コン | Story 階建 | | 1st floor / Underground 1 ground 4-story 1階/地下1地上4階建 | Built years 築年月 | | March 1997 1997年3月 | Nonlife insurance 損保 | | 20,000 yen two years 2万円2年 | Parking lot 駐車場 | | Neighborhood 10m21000 yen 近隣10m21000円 | Move-in 入居 | | Immediately 即 | Trade aspect 取引態様 | | Mediation 仲介 | Conditions 条件 | | Two people Available / Children Allowed / Room share consultation 二人入居可/子供可/ルームシェア相談 | Property code 取り扱い店舗物件コード | | mk1201 mk1201 | In addition ほか初期費用 | | Total 15,800 yen (Breakdown: The key exchange fee 15,750 yen) 合計1.58万円(内訳:鍵交換代1.575万円) | Area information 周辺情報 | | Marusan to store (supermarket) 471m 丸三ストアー(スーパー)まで471m |
Building appearance建物外観 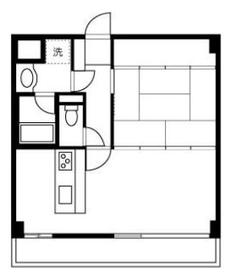
Living and room居室・リビング 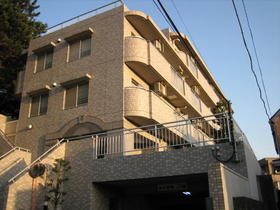
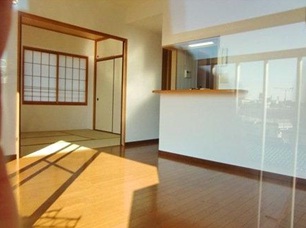 A bright room
明るい室内
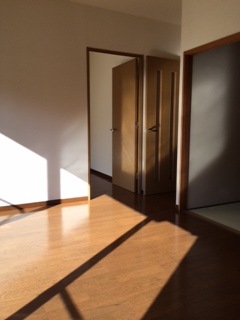
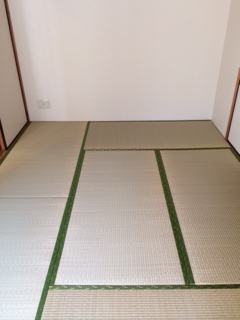 Beautiful Japanese-style room
綺麗な和室
Kitchenキッチン 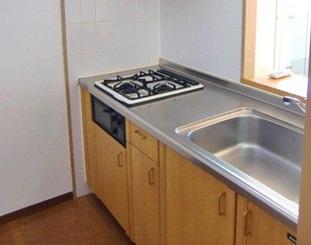 Gas two-burner system Kitchen
ガス2口システムキッチン
Bathバス 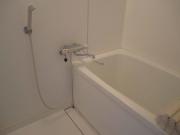
Toiletトイレ 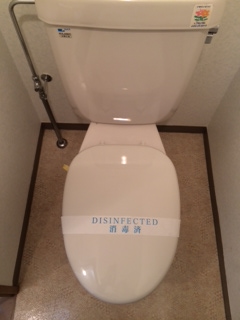
Receipt収納 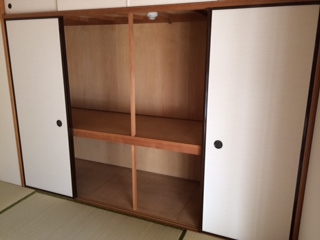 Closet of large
大型の押入れ
Washroom洗面所 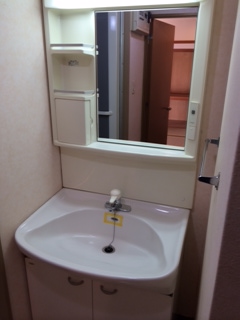 Independent wash basin
独立洗面台
Supermarketスーパー 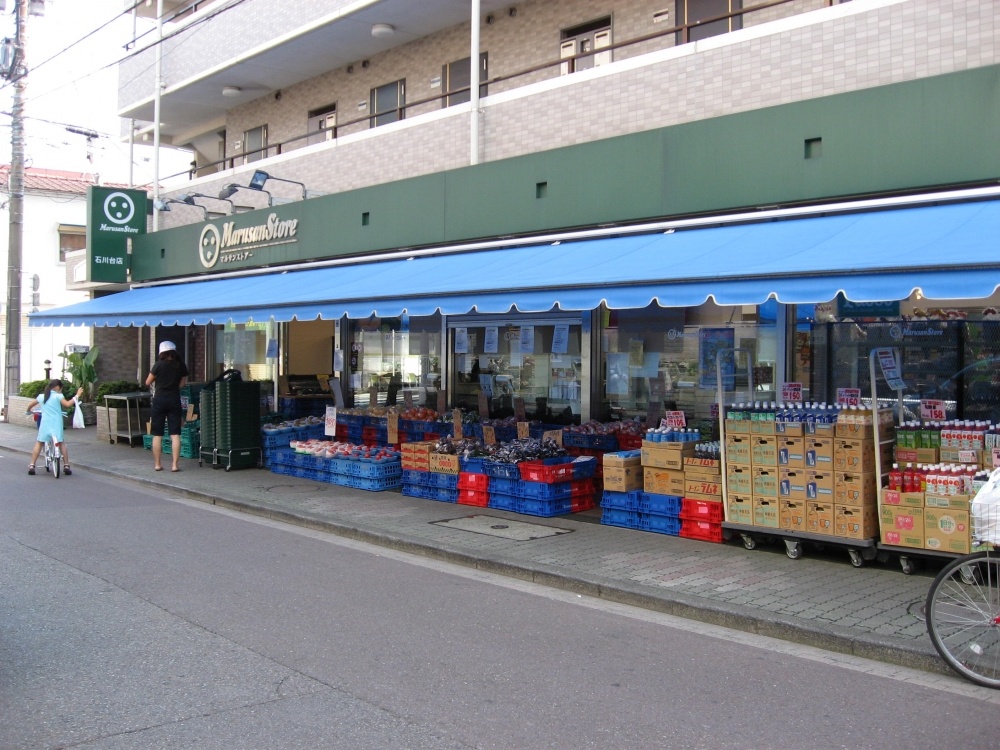 Marusan to store (supermarket) 471m
丸三ストアー(スーパー)まで471m
Location
|












