Rentals » Kanto » Tokyo » Ota City
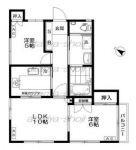 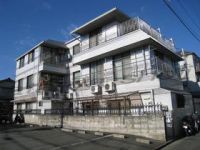
| Railroad-station 沿線・駅 | | JR Keihin Tohoku Line / Omori JR京浜東北線/大森 | Address 住所 | | Ota-ku, Tokyo Central 7 東京都大田区中央7 | Bus バス | | 10 minutes 10分 | Walk 徒歩 | | 2 min 2分 | Rent 賃料 | | 120,000 yen 12万円 | Key money 礼金 | | 120,000 yen 12万円 | Security deposit 敷金 | | 120,000 yen 12万円 | Floor plan 間取り | | 2LDK 2LDK | Occupied area 専有面積 | | 49.58 sq m 49.58m2 | Direction 向き | | Southwest 南西 | Type 種別 | | Mansion マンション | Year Built 築年 | | Built 25 years 築25年 | | For Tokyu route overlap interval, Bus service is rich. 東急バス路線重複区間の為、バス便が豊富です。 |
| Bus toilet by, balcony, Air conditioning, Flooring, Washbasin with shower, TV interphone, Indoor laundry location, Shoe box, System kitchen, Add-fired function bathroom, Corner dwelling unit, Warm water washing toilet seat, Bicycle-parking space, closet, CATV, Optical fiber, Immediate Available, Two-sided lighting, top floor, 3-neck over stove, Face-to-face kitchen, Stand-alone kitchen, All room Western-style, Deposit 1 month, Vinyl flooring, Housing 1 between a half, Two air conditioning, Dimple key, Housing 2 between, Air Conditioning All rooms, Double lock key, 1 floor 2 dwelling unit, Air conditioning three, Some flooring, 3 direction dwelling unit, All rooms are two-sided lighting, U-shaped kitchen, South balcony, High speed Internet correspondence, Key money one month バストイレ別、バルコニー、エアコン、フローリング、シャワー付洗面台、TVインターホン、室内洗濯置、シューズボックス、システムキッチン、追焚機能浴室、角住戸、温水洗浄便座、駐輪場、押入、CATV、光ファイバー、即入居可、2面採光、最上階、3口以上コンロ、対面式キッチン、独立型キッチン、全居室洋室、敷金1ヶ月、クッションフロア、収納1間半、エアコン2台、ディンプルキー、収納2間、エアコン全室、ダブルロックキー、1フロア2住戸、エアコン3台、一部フローリング、3方角住戸、全室2面採光、U字型キッチン、南面バルコニー、高速ネット対応、礼金1ヶ月 |
Property name 物件名 | | Rental housing of Ota-ku, Tokyo Central 7 Omori Station [Rental apartment ・ Apartment] information Property Details 東京都大田区中央7 大森駅の賃貸住宅[賃貸マンション・アパート]情報 物件詳細 | Transportation facilities 交通機関 | | JR Keihin Tohoku Line / Omori bus 10 minutes (bus stop) Ikegami office walk 2 minutes
Tokyu Ikegami Line / Ayumi Ikegami 19 minutes
JR Keihin Tohoku Line / Ayumi Kamata 21 minutes JR京浜東北線/大森 バス10分 (バス停)池上営業所 歩2分
東急池上線/池上 歩19分
JR京浜東北線/蒲田 歩21分
| Floor plan details 間取り詳細 | | Hiroshi 6 Hiroshi 5 LDK10 洋6 洋5 LDK10 | Construction 構造 | | Rebar Con 鉄筋コン | Story 階建 | | 3rd floor / Three-story 3階/3階建 | Built years 築年月 | | December 1989 1989年12月 | Nonlife insurance 損保 | | The main 要 | Move-in 入居 | | Immediately 即 | Trade aspect 取引態様 | | Mediation 仲介 | Conditions 条件 | | Two people Available / Children Allowed / Office Unavailable / Room share not 二人入居可/子供可/事務所利用不可/ルームシェア不可 | Intermediate fee 仲介手数料 | | 1.05 months 1.05ヶ月 | Remarks 備考 | | Floor tiles Double sash Light outlet NTT leaving product フロアタイル 二重サッシ 光コンセントNTT残置物 | Area information 周辺情報 | | Maibasuketto Omori central store (supermarket) up to 316m FamilyMart Ota center Sanchome store (convenience store) up to 193m Ota 438m central eight-chome to stand Omori third junior high school 841m to (junior high school) Ota - site Arai fourth elementary school (elementary school) ・ To nursery school) up to 408m Japanese Red Cross Society, Tokyo Branch Omori Red Cross Hospital (Hospital) 578m まいばすけっと大森中央店(スーパー)まで316mファミリーマート大田中央三丁目店(コンビニ)まで193m大田区立大森第三中学校(中学校)まで841m大田区立入新井第四小学校(小学校)まで438m中央八丁目保育園(幼稚園・保育園)まで408m日本赤十字社東京都支部大森赤十字病院(病院)まで578m |
Building appearance建物外観 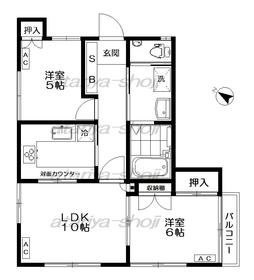
Living and room居室・リビング 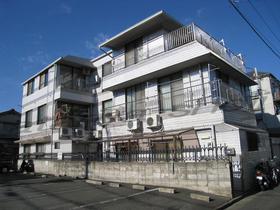
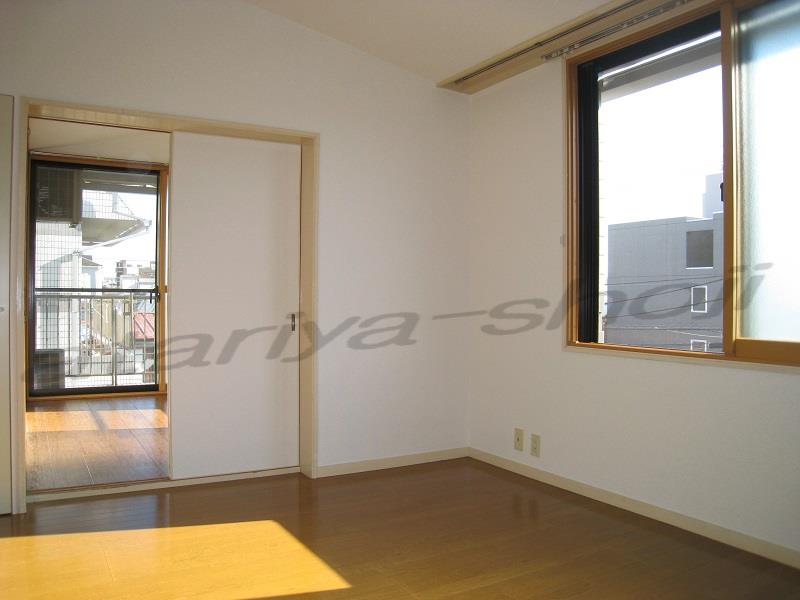
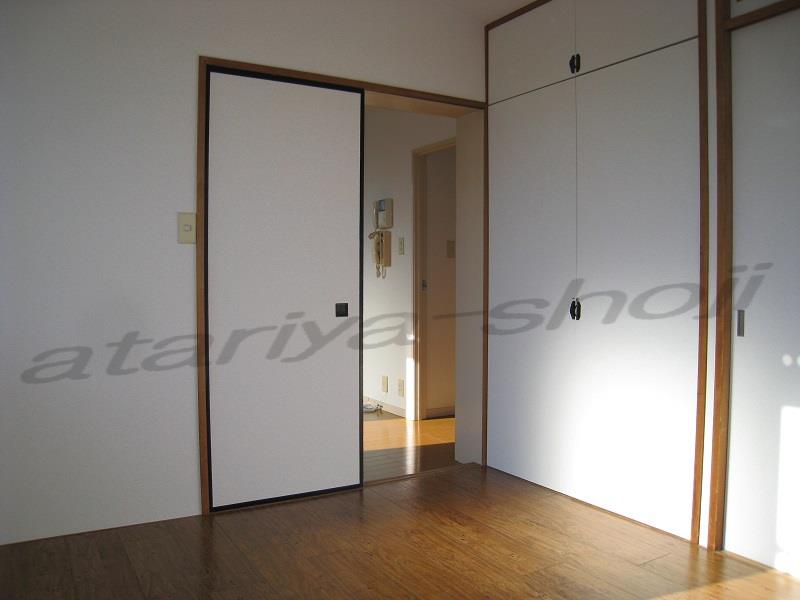
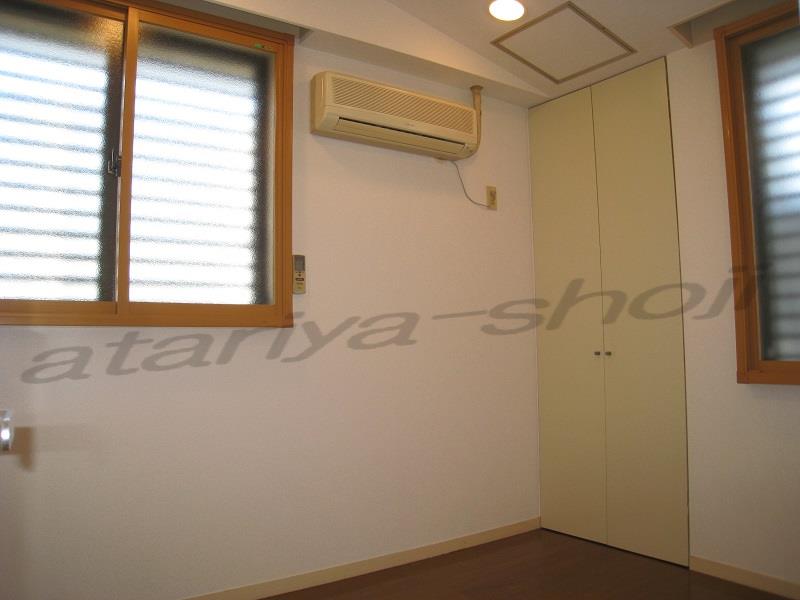
Kitchenキッチン 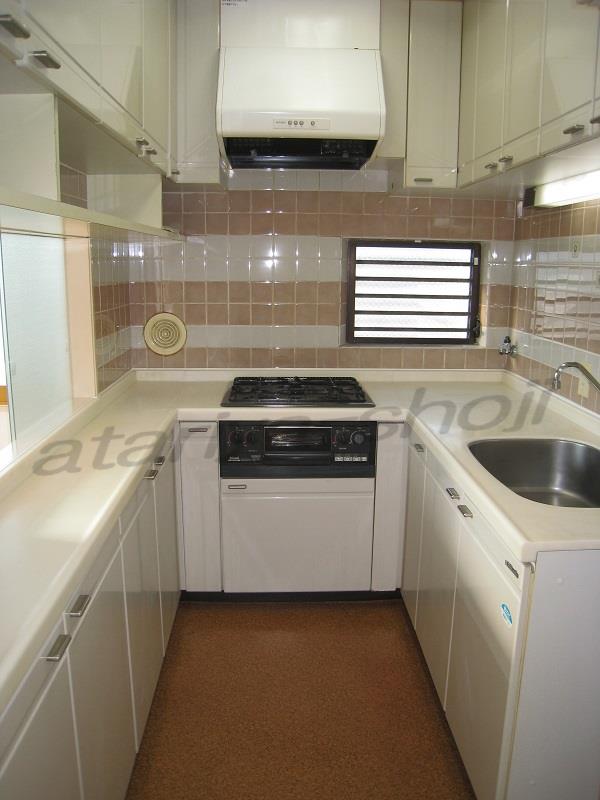
Bathバス 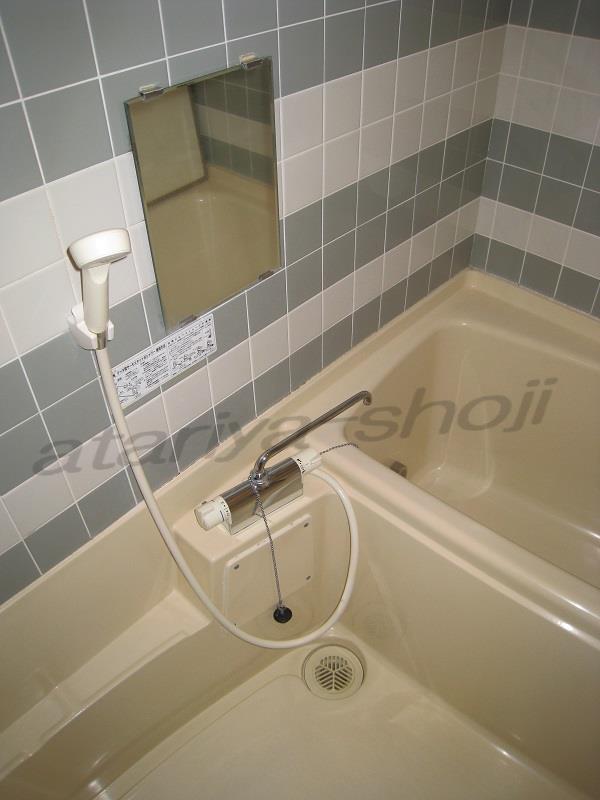
Toiletトイレ 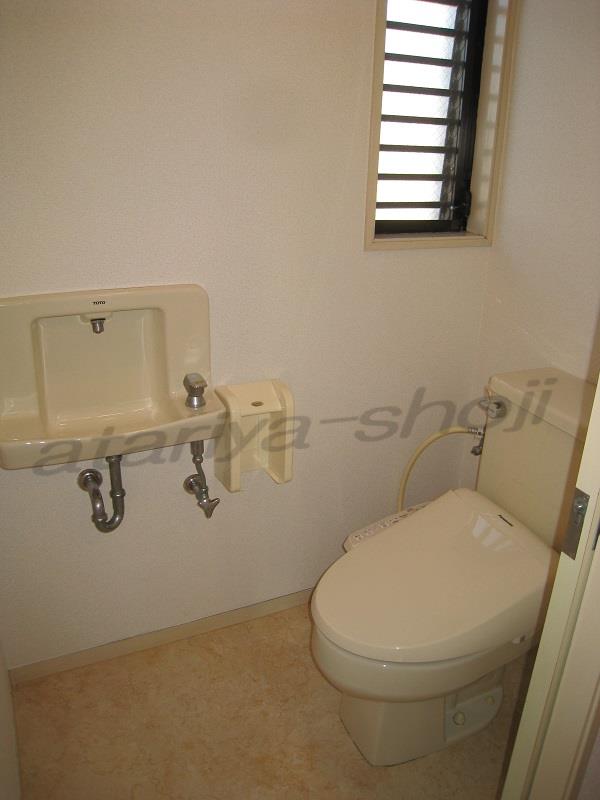
Receipt収納 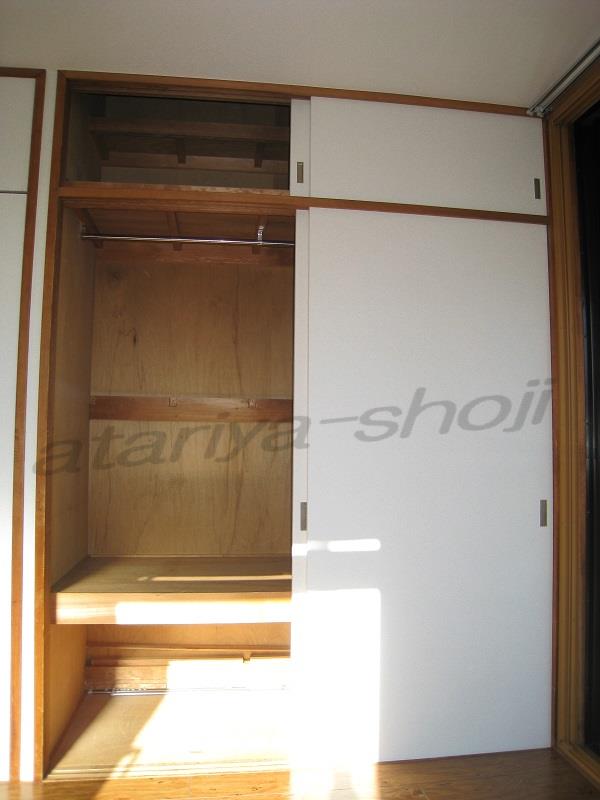
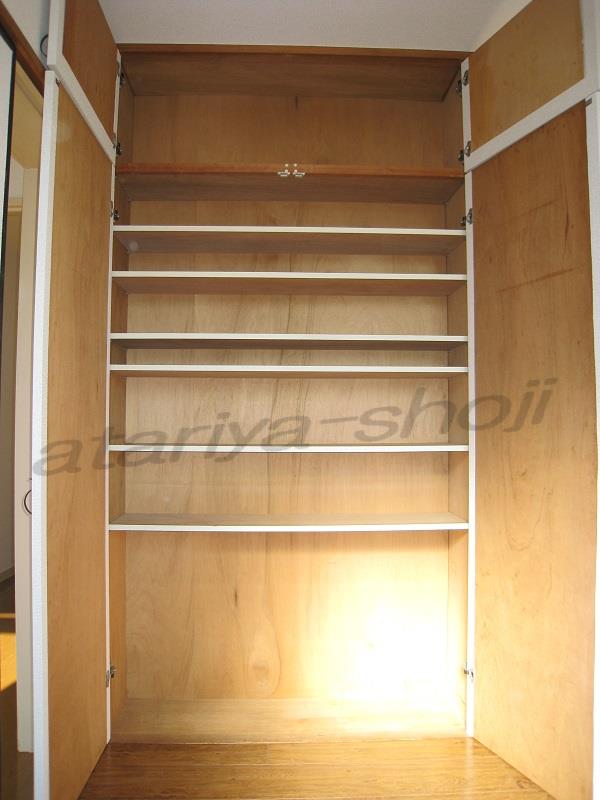
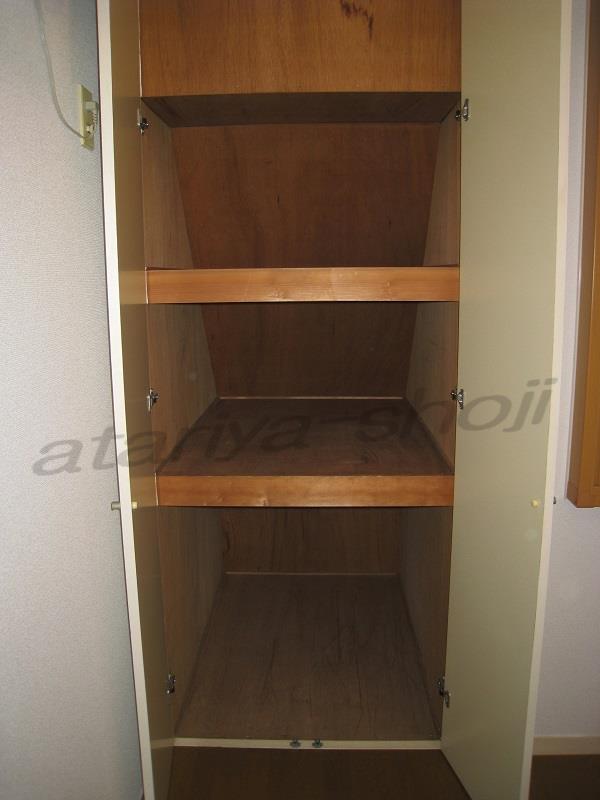
Washroom洗面所 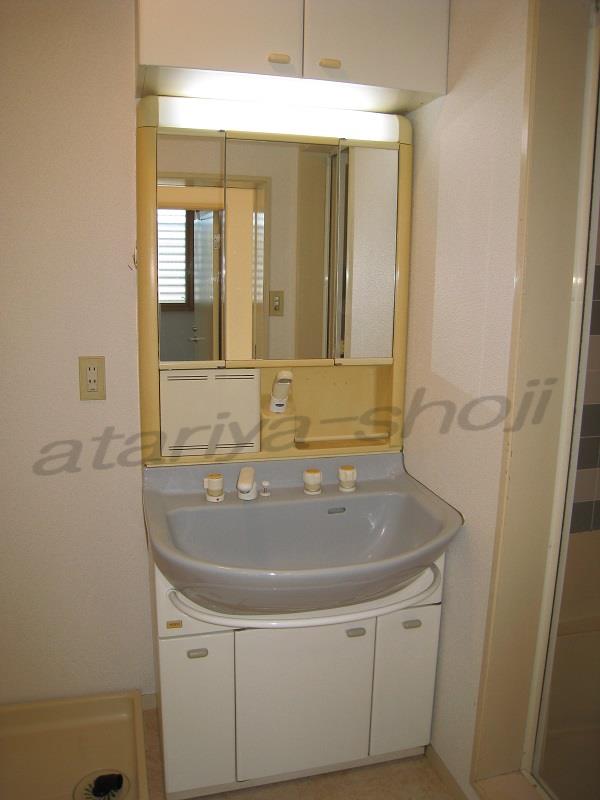
Balconyバルコニー 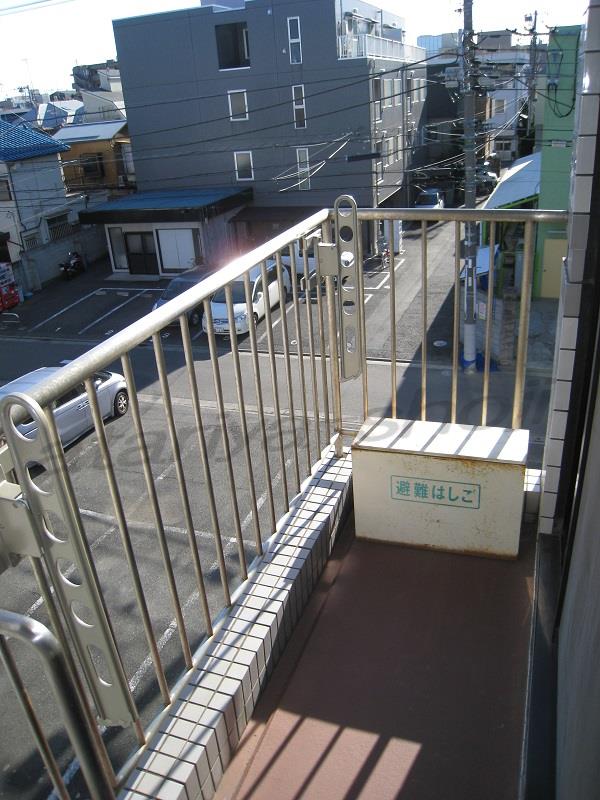
Entrance玄関 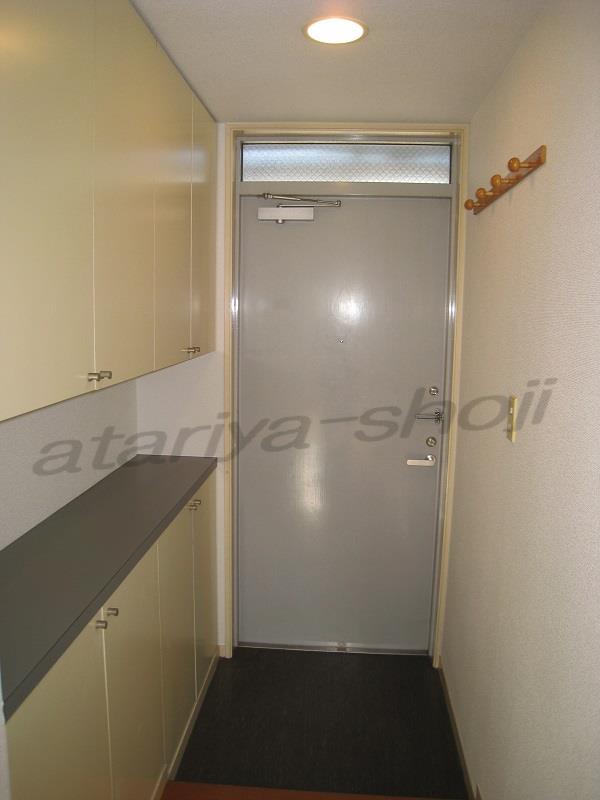
Location
|















