Rentals » Kanto » Tokyo » Ota City
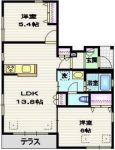 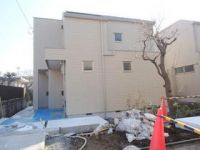
| Railroad-station 沿線・駅 | | Tokyu Toyoko Line / Denenchofu 東急東横線/田園調布 | Address 住所 | | Ota-ku, Tokyo Denenchofu 4 東京都大田区田園調布4 | Walk 徒歩 | | 9 minutes 9分 | Rent 賃料 | | 210,000 yen 21万円 | Management expenses 管理費・共益費 | | 3000 yen 3000円 | Key money 礼金 | | 210,000 yen 21万円 | Security deposit 敷金 | | 210,000 yen 21万円 | Floor plan 間取り | | 2LDK 2LDK | Occupied area 専有面積 | | 58.54 sq m 58.54m2 | Direction 向き | | South 南 | Type 種別 | | Mansion マンション | Year Built 築年 | | New construction 新築 | | Gemini East ジェミニ イースト |
| New construction March 2014 completion Over to the earthquake-resistant refractory Asahi Kasei Belle Maison 新築2014年3月完成 耐震耐火旭化成へーベルメゾン |
| Adjacent dwelling unit is not carefree plan Two-sided lighting Gas with grill 3-neck system Kitchen Bathroom add-fired ・ Drying ・ Heating function 3-surface mirror type of shampoo dresser Indoor materials interference hook TV monitor Hong Security shutters On-site parking 隣接住戸無い気楽なプラン 2面採光 グリル付ガス3口システムキッチン 浴室追焚・乾燥・暖房機能 3面鏡タイプのシャンプードレッサー 室内物干フック TVモニターホン 防犯シャッター 敷地内駐車場 |
| Bus toilet by, Gas stove correspondence, closet, Flooring, Washbasin with shower, TV interphone, Bathroom Dryer, Indoor laundry location, Shoe box, System kitchen, Facing south, Add-fired function bathroom, Corner dwelling unit, Warm water washing toilet seat, Dressing room, Seperate, Bicycle-parking space, Immediate Available, A quiet residential area, Two-sided lighting, 3-neck over stove, Face-to-face kitchen, All room storage, All room Western-style, Sorting, Deposit 1 month, Two tenants consultation, Security shutters, All living room flooring, Entrance hall, 2 wayside Available, Dimple key, terrace, Window in the kitchen, Leafy residential area, Air Conditioning All rooms, Underfloor Storage, The window in the bathroom, 1 floor 1 dwelling unit, Air conditioning three, South 2 rooms, South living, Closet 3 places, Fireproof structure, Earthquake-resistant structure, Security glass, 2 Station Available, Within a 10-minute walk station, LDK12 tatami mats or more, Door to the washroom, Three-sided mirror with vanity, BS バストイレ別、ガスコンロ対応、クロゼット、フローリング、シャワー付洗面台、TVインターホン、浴室乾燥機、室内洗濯置、シューズボックス、システムキッチン、南向き、追焚機能浴室、角住戸、温水洗浄便座、脱衣所、洗面所独立、駐輪場、即入居可、閑静な住宅地、2面採光、3口以上コンロ、対面式キッチン、全居室収納、全居室洋室、振分、敷金1ヶ月、二人入居相談、防犯シャッター、全居室フローリング、玄関ホール、2沿線利用可、ディンプルキー、テラス、キッチンに窓、緑豊かな住宅地、エアコン全室、床下収納、浴室に窓、1フロア1住戸、エアコン3台、南面2室、南面リビング、クロゼット3ヶ所、耐火構造、耐震構造、防犯ガラス、2駅利用可、駅徒歩10分以内、LDK12畳以上、洗面所にドア、三面鏡付洗面化粧台、BS |
Property name 物件名 | | Rental housing of Ota-ku, Tokyo Denenchofu 4 Denenchofu Station [Rental apartment ・ Apartment] information Property Details 東京都大田区田園調布4 田園調布駅の賃貸住宅[賃貸マンション・アパート]情報 物件詳細 | Transportation facilities 交通機関 | | Tokyu Toyoko Line / Denenchofu walk 9 minutes
Tokyu Oimachi Line / Ayumi Kuhonbutsu 15 minutes
Tokyu Toyoko Line / Jiyugaoka walk 19 minutes 東急東横線/田園調布 歩9分
東急大井町線/九品仏 歩15分
東急東横線/自由が丘 歩19分
| Floor plan details 間取り詳細 | | Hiroshi 6 Hiroshi 5.4 LDK13.8 洋6 洋5.4 LDK13.8 | Construction 構造 | | Bubble Con 気泡コン | Story 階建 | | 1st floor / 2-story 1階/2階建 | Built years 築年月 | | New construction March 2014 新築 2014年3月 | Nonlife insurance 損保 | | 22,000 yen two years 2.2万円2年 | Parking lot 駐車場 | | Site 35000 yen 敷地内35000円 | Move-in 入居 | | Immediately 即 | Trade aspect 取引態様 | | Mediation 仲介 | Conditions 条件 | | Two people Available / Children Allowed / Office Unavailable 二人入居可/子供可/事務所利用不可 | Property code 取り扱い店舗物件コード | | 6658369 6658369 | Total units 総戸数 | | 2 units 2戸 | Intermediate fee 仲介手数料 | | 0.54 months 0.54ヶ月 | Guarantor agency 保証人代行 | | Guarantee company use 必 guarantee company main contract First guarantee commission 50% of such monthly rent Continuation guarantee commission ¥ 10,000 / 2 years 保証会社利用必 保証会社要契約 初回保証委託料 月額賃料等の50% 継続保証委託料 1万円/2年 | In addition ほか初期費用 | | Total 07,200 yen (Breakdown: Room Agent Club 7200 yen) 合計0.72万円(内訳:ルームエークラブ7200円) | Remarks 備考 | | Ota Ward Denenchofu to elementary school 896m / Little 600m until the flower of kindergarten / Guideline rent 221,750 yen Renewal fee is one month of the new rent 大田区立田園調布小学校まで896m/小さき花の幼稚園まで600m/めやす賃料221,750円 更新料は新賃料の1ヶ月分 | Area information 周辺情報 | | Hourai park (park) up to 321m tree-lined street 809m to 620m the station until the (Other) (Other) up to 800m Station (Property side) 896m Puresse Denenchofu store up to 720m up to (other) Ota Ward Denenchofu elementary school (elementary school) (Super) 宝来公園(公園)まで321m並木通り(その他)まで620m駅前(その他)まで800m駅前(物件側)(その他)まで720m大田区立田園調布小学校(小学校)まで896mプレッセ田園調布店(スーパー)まで809m |
Building appearance建物外観 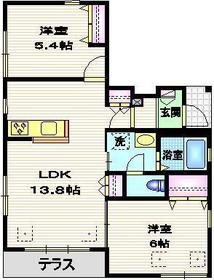
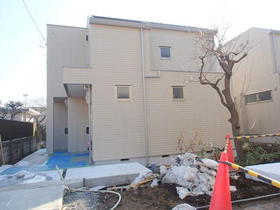
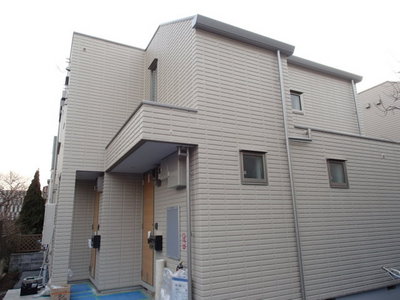 New construction March 2014 completion Over to the Asahi Kasei Belle Maison
新築2014年3月完成 旭化成へーベルメゾン
Living and room居室・リビング 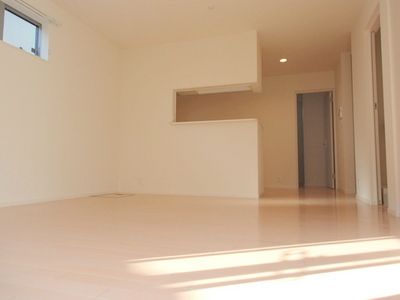 13.8 Pledge of living space Two-sided lighting
13.8帖のリビングスペース 2面採光
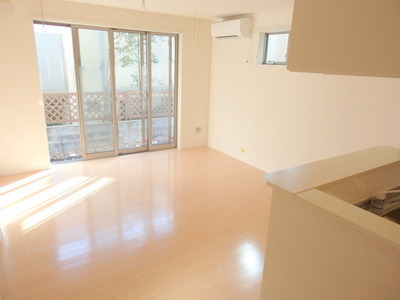 13.8 Pledge of living space South side is less likely to eyes care in residential land
13.8帖のリビングスペース 南側は宅地で目線気になりにくい
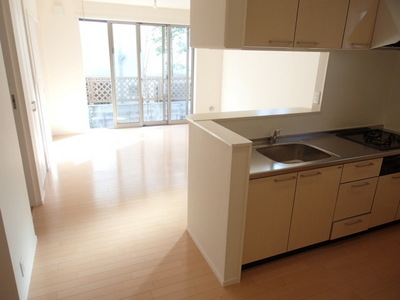 13.8 Pledge of living space
13.8帖のリビングスペース
Kitchenキッチン 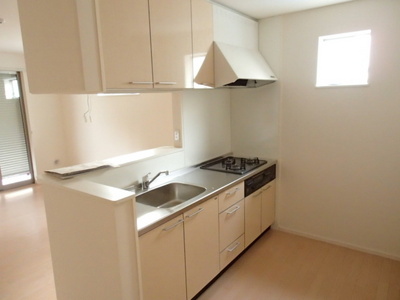 Kitchen space with a bright upper window
明るい上部窓付きのキッチンスペース
 Gas with grill 3-neck system Kitchen
グリル付ガス3口システムキッチン
Bathバス 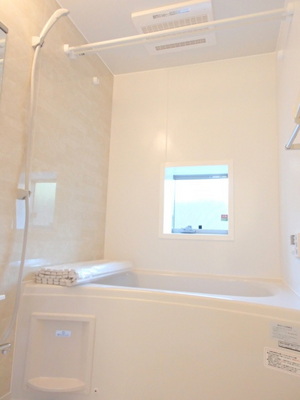 Bathroom add-fired ・ Drying function with bathroom
浴室追焚・乾燥機能付きバスルーム
Receipt収納 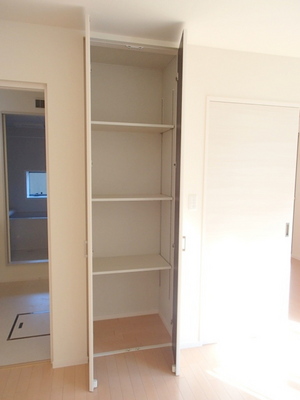 Living storage
リビング収納
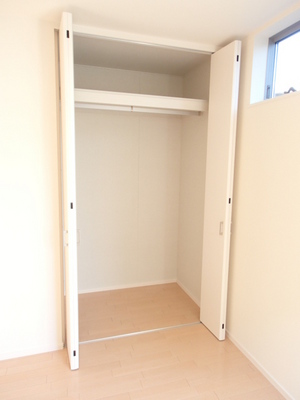 Western-style 6 Pledge closet Depth is also plenty of
洋室6帖クローゼット 奥行もたっぷり
Washroom洗面所 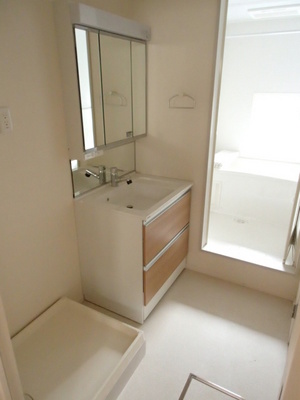 Shampoo dresser Undressing space
シャンプードレッサー 脱衣スペース
Supermarketスーパー 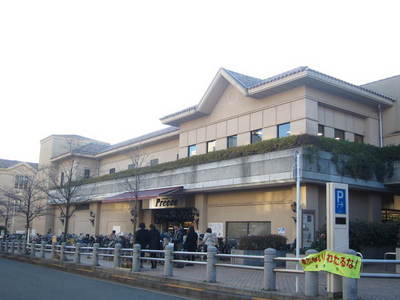 Puresse Denenchofu store up to (super) 809m
プレッセ田園調布店(スーパー)まで809m
Primary school小学校 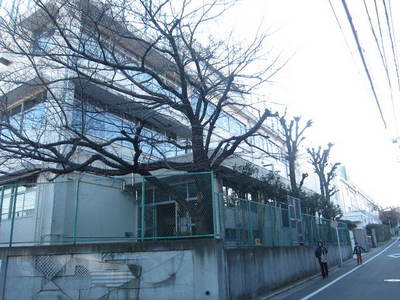 896m to Ota Ward Denenchofu elementary school (elementary school)
大田区立田園調布小学校(小学校)まで896m
Park公園 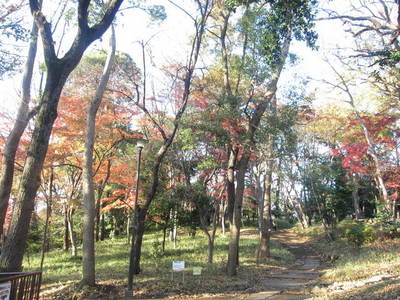 Hourai 321m to the park (park)
宝来公園(公園)まで321m
Otherその他 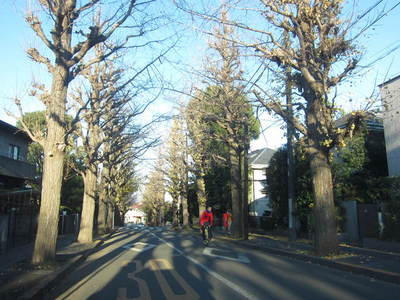 Tree-lined street to the (other) 620m
並木通り(その他)まで620m
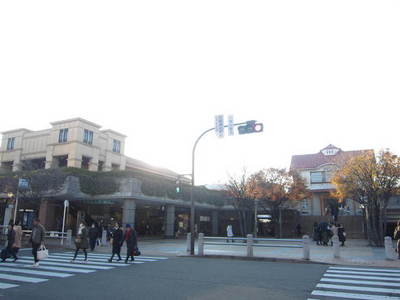 800m to the station (Other)
駅前(その他)まで800m
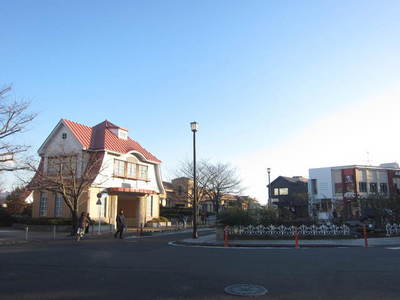 720m to the station (Property side) (Other)
駅前(物件側)(その他)まで720m
Location
|



















