Rentals » Kanto » Tokyo » Setagaya
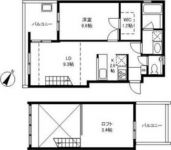 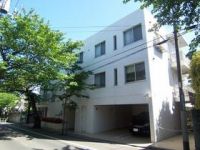
| Railroad-station 沿線・駅 | | Tokyu Denentoshi / Sakurashinmachi 東急田園都市線/桜新町 | Address 住所 | | Setagaya-ku, Tokyo Fukasawa 7 東京都世田谷区深沢7 | Walk 徒歩 | | 12 minutes 12分 | Rent 賃料 | | 225,000 yen 22.5万円 | Key money 礼金 | | 225,000 yen 22.5万円 | Security deposit 敷金 | | 225,000 yen 22.5万円 | Floor plan 間取り | | 1LDK 1LDK | Occupied area 専有面積 | | 57.76 sq m 57.76m2 | Direction 向き | | Southwest 南西 | Type 種別 | | Mansion マンション | Year Built 築年 | | Built 10 years 築10年 | | GIO FUKASAWA GIO FUKASAWA |
| Glad facilities enhance both the pet in person, Loft 3.4 Pledge 人にもペットにも嬉しい設備が充実、ロフト3.4帖 |
| The immediate vicinity of the green road is recommended to walk course. Walk-in closet 1.2 Pledge すぐ近くの緑道はお散歩コースにおすすめです。ウォークインクローゼット1.2帖 |
| Bus toilet by, balcony, Air conditioning, Gas stove correspondence, closet, Washbasin with shower, Bathroom Dryer, auto lock, Indoor laundry location, Shoe box, System kitchen, Add-fired function bathroom, Warm water washing toilet seat, Dressing room, Elevator, Seperate, Bicycle-parking space, Delivery Box, CATV, Immediate Available, A quiet residential area, Two-sided lighting, 3-neck over stove, surveillance camera, Pets Negotiable, With grill, Walk-in closet, Deposit 1 month, Two-sided balcony, Design, LDK15 tatami mats or more, South 2 rooms, South living, Pet private facilities, 24 hours garbage disposal Allowed, Southwestward, Wide balcony, South balcony バストイレ別、バルコニー、エアコン、ガスコンロ対応、クロゼット、シャワー付洗面台、浴室乾燥機、オートロック、室内洗濯置、シューズボックス、システムキッチン、追焚機能浴室、温水洗浄便座、脱衣所、エレベーター、洗面所独立、駐輪場、宅配ボックス、CATV、即入居可、閑静な住宅地、2面採光、3口以上コンロ、防犯カメラ、ペット相談、グリル付、ウォークインクロゼット、敷金1ヶ月、2面バルコニー、デザイナーズ、LDK15畳以上、南面2室、南面リビング、ペット専用設備、24時間ゴミ出し可、南西向き、ワイドバルコニー、南面バルコニー |
Property name 物件名 | | Rental housing of Setagaya-ku, Tokyo Fukasawa 7 Sakurashinmachi Station [Rental apartment ・ Apartment] information Property Details 東京都世田谷区深沢7 桜新町駅の賃貸住宅[賃貸マンション・アパート]情報 物件詳細 | Transportation facilities 交通機関 | | Tokyu Denentoshi / Sakurashinmachi step 12 minutes
Tokyu Denentoshi / Komazawa University walk 25 minutes
Tokyu Denentoshi / Ayumi Yoga 20 minutes 東急田園都市線/桜新町 歩12分
東急田園都市線/駒沢大学 歩25分
東急田園都市線/用賀 歩20分
| Floor plan details 間取り詳細 | | Hiroshi 6.6 LD9.3K2.6 loft 3.4 洋6.6 LD9.3K2.6 ロフト 3.4 | Construction 構造 | | Rebar Con 鉄筋コン | Story 階建 | | Second floor / Three-story 2階/3階建 | Built years 築年月 | | June 2004 2004年6月 | Nonlife insurance 損保 | | The main 要 | Parking lot 駐車場 | | Site 36750 yen 敷地内36750円 | Move-in 入居 | | Immediately 即 | Trade aspect 取引態様 | | Mediation 仲介 | Conditions 条件 | | Pets Negotiable ペット相談 | Property code 取り扱い店舗物件コード | | 1381741 1381741 | Fixed-term lease 定期借家 | | Fixed-term lease two years 定期借家 2年 | Intermediate fee 仲介手数料 | | 1.05 months 1.05ヶ月 | Remarks 備考 | | Patrol management / Guideline rent 234,375 yen 巡回管理/めやす賃料234,375円 |
Building appearance建物外観 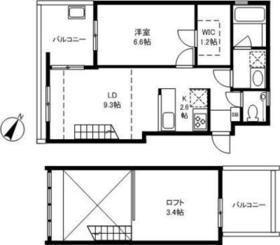
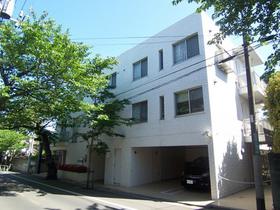
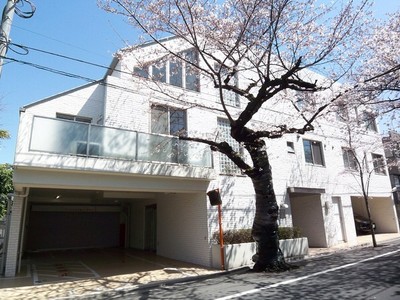
Living and room居室・リビング 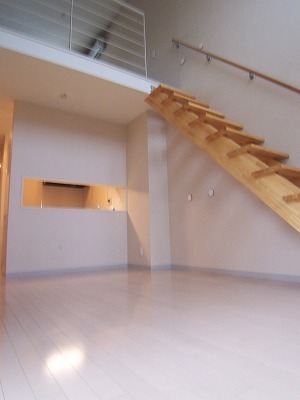 Flooring LD9.3 tatami
フローリングLD9.3畳
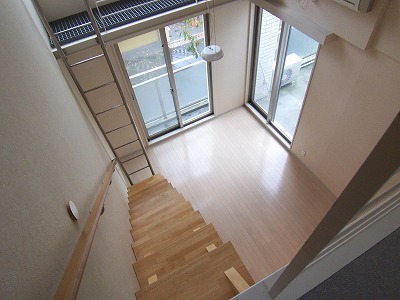 Loft with LDK
ロフト付きLDK
Kitchenキッチン 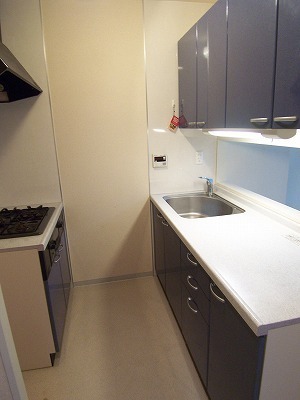 3-neck gas stove system Kitchen
3口ガスコンロシステムキッチン
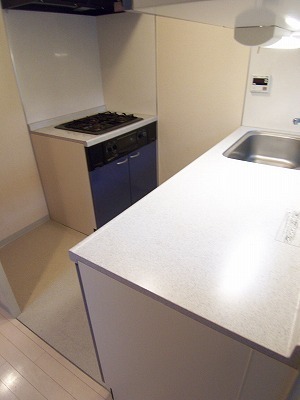 Counter Kitchen
カウンターキッチン
Bathバス  Reheating function with bus ・ Bathroom Dryer
追い炊き機能付きバス・浴室乾燥機
Washroom洗面所 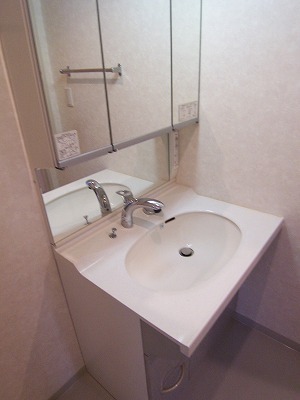 Back with storage three-sided mirror
裏面収納付き3面鏡
Other Equipmentその他設備 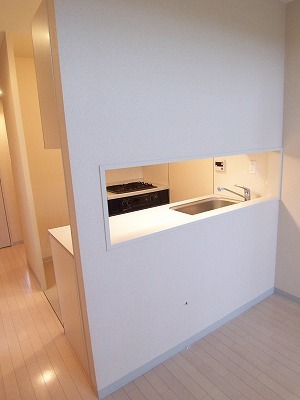 LD easy-to-use floor plans because the kitchen is independent
キッチンが独立しているのでLD使いやすい間取り
Entranceエントランス 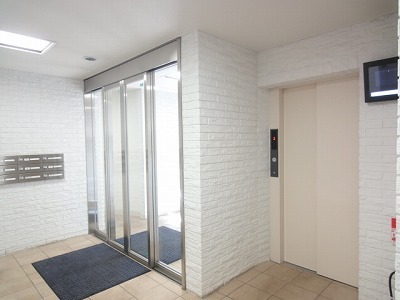
Other common areasその他共有部分 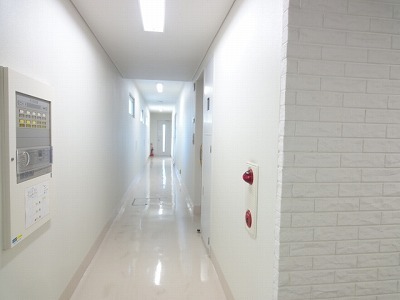
Location
|













