Rentals » Kanto » Tokyo » Setagaya
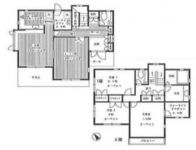 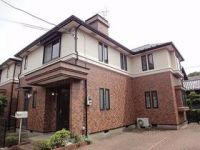
| Railroad-station 沿線・駅 | | Tokyu Oimachi Line / Oyamadai 東急大井町線/尾山台 | Address 住所 | | Setagaya-ku, Tokyo Fukasawa 3 東京都世田谷区深沢3 | Walk 徒歩 | | 13 minutes 13分 | Rent 賃料 | | 350,000 yen 35万円 | Key money 礼金 | | 350,000 yen 35万円 | Security deposit 敷金 | | 700,000 yen 70万円 | Floor plan 間取り | | 3LDK 3LDK | Occupied area 専有面積 | | 134.55 sq m 134.55m2 | Direction 向き | | Southwest 南西 | Type 種別 | | terrace ・ Townhouse テラス・タウンハウス | Year Built 築年 | | Built 23 years 築23年 | | 2.5 Pledge walk-in closet with a, Pet ・ Piano Allowed! 2.5帖のウォークインクローゼット付き、ペット・ピアノ可! |
| Oyamadai ・ Todoroki available, There bus flights Jiyugaoka flights, All rooms are air-conditioned, Kitchen enhancement 尾山台・等々力利用可能、自由が丘行きのバス便あり、全室エアコン完備、キッチン充実 |
| Bus toilet by, balcony, Gas stove correspondence, closet, Flooring, Indoor laundry location, Shoe box, System kitchen, Add-fired function bathroom, Dressing room, Seperate, A quiet residential area, Two-sided lighting, 3-neck over stove, Face-to-face kitchen, Stand-alone kitchen, With grill, All room Western-style, Walk-in closet, Parking two Allowed, Southeast angle dwelling unit, Southwest angle dwelling unit, Entrance hall, 3 face lighting, 2 wayside Available, Private garden, LDK15 tatami mats or more, terrace, Window in the kitchen, Parking two free, Air Conditioning All rooms, The window in the bathroom, 2 × 4 construction method, LDK20 tatami mats or more, L-shaped kitchen, Toilet 2 places, Closet 2 places, South living, Some flooring, Entrance porch, Air conditioning four, Closet 3 places, South 3 rooms, Four direction room, All rooms are two-sided lighting, 2 Station Available, Within a 3-minute bus stop walk, The area occupied 30 square meters or more, Southwestward, South 4 rooms, LDK12 tatami mats or more, LDK18 tatami mats or more, LDK25 tatami mats or more, Bedrooms 8 tatami mats or more, All room 6 tatami mats or more, Back door, Window in washroom, Door to the washroom, South balcony, Carpet Zhang バストイレ別、バルコニー、ガスコンロ対応、クロゼット、フローリング、室内洗濯置、シューズボックス、システムキッチン、追焚機能浴室、脱衣所、洗面所独立、閑静な住宅地、2面採光、3口以上コンロ、対面式キッチン、独立型キッチン、グリル付、全居室洋室、ウォークインクロゼット、駐車2台可、東南角住戸、南西角住戸、玄関ホール、3面採光、2沿線利用可、専用庭、LDK15畳以上、テラス、キッチンに窓、駐車場2台無料、エアコン全室、浴室に窓、2×4工法、LDK20畳以上、L字型キッチン、トイレ2ヶ所、クロゼット2ヶ所、南面リビング、一部フローリング、玄関ポーチ、エアコン4台、クロゼット3ヶ所、南面3室、四方角部屋、全室2面採光、2駅利用可、バス停徒歩3分以内、専有面積30坪以上、南西向き、南面4室、LDK12畳以上、LDK18畳以上、LDK25畳以上、寝室8畳以上、全居室6畳以上、勝手口、洗面所に窓、洗面所にドア、南面バルコニー、じゅうたん張 |
Property name 物件名 | | Rental housing of Setagaya-ku, Tokyo Fukasawa 3 Oyamadai Station [Rental apartment ・ Apartment] information Property Details 東京都世田谷区深沢3 尾山台駅の賃貸住宅[賃貸マンション・アパート]情報 物件詳細 | Transportation facilities 交通機関 | | Tokyu Oimachi Line / Oyamadai walk 13 minutes
Tokyu Toyoko Line / Jiyugaoka 8 minutes by bus (bus stop) east Fukasawa junior high school walk 2 minutes
Tokyu Oimachi Line / Ayumi Todoroki 16 minutes 東急大井町線/尾山台 歩13分
東急東横線/自由が丘 バス8分 (バス停)東深沢中学校 歩2分
東急大井町線/等々力 歩16分
| Floor plan details 間取り詳細 | | Hiroshi 10 Hiroshi 6.7 Hiroshi 6 LDK25 洋10 洋6.7 洋6 LDK25 | Construction 構造 | | Wooden 木造 | Story 階建 | | 1-2 floor / 2-story 1-2階/2階建 | Built years 築年月 | | March 1991 1991年3月 | Nonlife insurance 損保 | | The main 要 | Parking lot 駐車場 | | Free with 付無料 | Move-in 入居 | | Immediately 即 | Trade aspect 取引態様 | | Mediation 仲介 | Conditions 条件 | | Two people Available / Children Allowed / Pets Negotiable / Musical Instruments consultation / Office Unavailable 二人入居可/子供可/ペット相談/楽器相談/事務所利用不可 | Property code 取り扱い店舗物件コード | | 5190597 5190597 | Deposit buildup 敷金積み増し | | In the case of pet breeding deposit 4 months (total) ペット飼育の場合敷金4ヶ月(総額) | Intermediate fee 仲介手数料 | | 1.05 months 1.05ヶ月 | Guarantor agency 保証人代行 | | Guarantee company use 必 first guarantee fee 40 ~ Hundred percent 保証会社利用必 初回保証料40 ~ 100% | Other expenses ほか諸費用 | | Compensation incidental costs 200 yen 補償付帯費200円 |
Building appearance建物外観 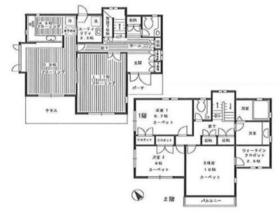
Living and room居室・リビング 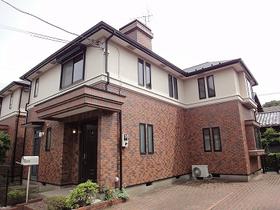
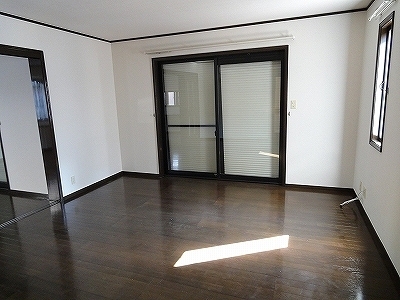 A feeling of opening living
開放感のあるリビング
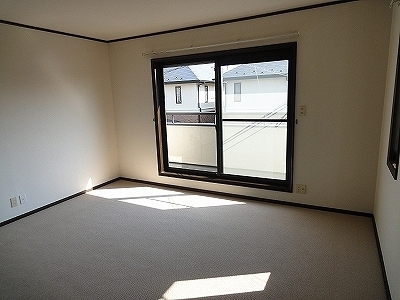
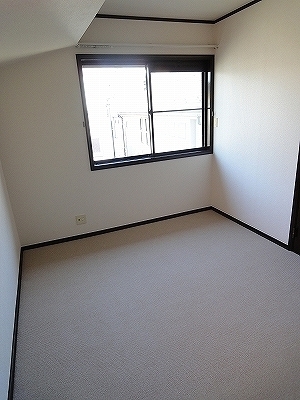
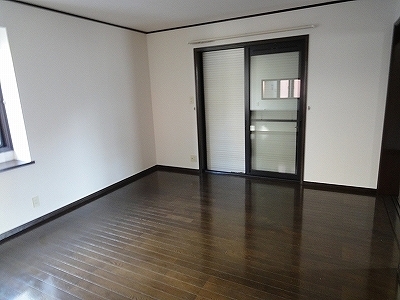
Kitchenキッチン 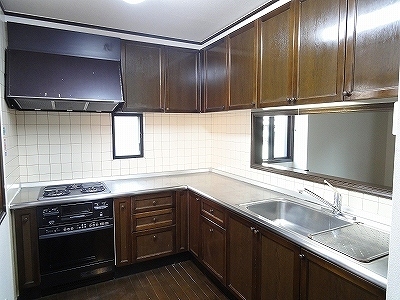 L-shaped three-necked gas stove ・ microwave ・ With oven
L字型3口ガスコンロ・電子レンジ・オーブン付
Bathバス 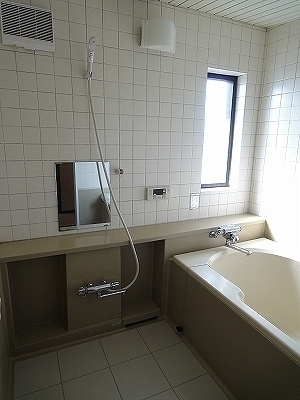 Spacious, large buses Reheating function
広々とした大型バス 追い焚き機能
Washroom洗面所 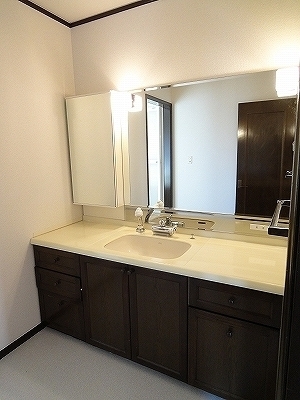 Large washbasin
大きな洗面台
Garden庭 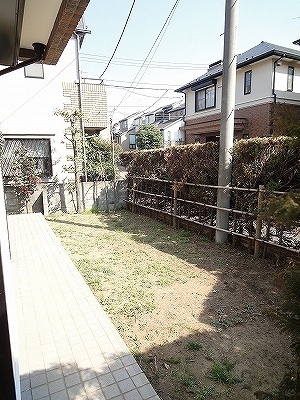 Also it has a large garden.
大きな庭も付いています。
Entrance玄関 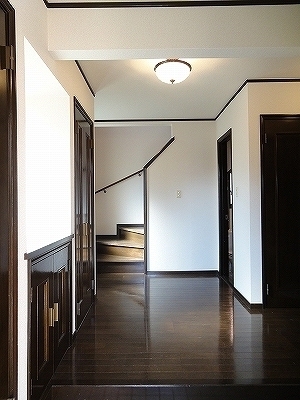
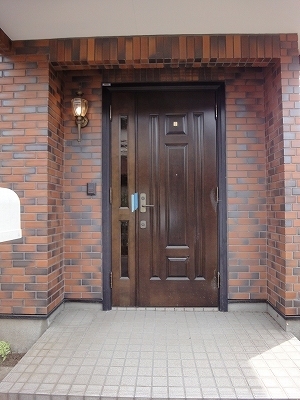
Location
|













