Rentals » Kanto » Tokyo » Setagaya
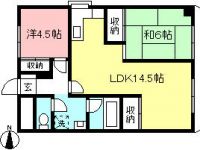 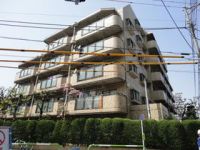
| Railroad-station 沿線・駅 | | Odakyu line / Soshiketani Okura 小田急線/祖師ヶ谷大蔵 | Address 住所 | | Setagaya-ku, Tokyo Finance 2 東京都世田谷区大蔵2 | Walk 徒歩 | | 21 minutes 21分 | Rent 賃料 | | 115,000 yen 11.5万円 | Management expenses 管理費・共益費 | | 11000 yen 11000円 | Security deposit 敷金 | | 230,000 yen 23万円 | Floor plan 間取り | | 2LDK 2LDK | Occupied area 専有面積 | | 57.3 sq m 57.3m2 | Direction 向き | | East 東 | Type 種別 | | Mansion マンション | Year Built 築年 | | Built 28 years 築28年 | | Excel Finance エクセル大蔵 |
| Mansion 2 Kaikaku room! Kinutakoen you can see from the balcony. マンション2階角部屋!バルコニーから砧公園が見えます。 |
| ☆ Optical cable corresponding Let's play day off in Kinutakoen, CATV correspondence, Bicycle-parking space, Elevator, Bus toilet by, Shampoo dresser, Storage × 3 places. ☆お休みは砧公園で遊ぼう光ケーブル対応、CATV対応、駐輪場、エレベーター、バストイレ別、シャンプードレッサー、収納×3箇所。 |
| Bus toilet by, balcony, Air conditioning, Gas stove correspondence, Washbasin with shower, Indoor laundry location, Shoe box, Elevator, Seperate, Bicycle-parking space, CATV, Immediate Available, Key money unnecessary, 2 wayside Available, Deposit 2 months, 3 station more accessible, Within a 3-minute bus stop walk, LDK12 tatami mats or more バストイレ別、バルコニー、エアコン、ガスコンロ対応、シャワー付洗面台、室内洗濯置、シューズボックス、エレベーター、洗面所独立、駐輪場、CATV、即入居可、礼金不要、2沿線利用可、敷金2ヶ月、3駅以上利用可、バス停徒歩3分以内、LDK12畳以上 |
Property name 物件名 | | Rental housing of Setagaya-ku, Tokyo Finance 2 Soshigaya-Ōkura Station [Rental apartment ・ Apartment] information Property Details 東京都世田谷区大蔵2 祖師ヶ谷大蔵駅の賃貸住宅[賃貸マンション・アパート]情報 物件詳細 | Transportation facilities 交通機関 | | Odakyu line / Soshiketani Okura walk 21 minutes
Odakyu line / Seijogakuen before the bus 12 minutes (bus stop) Seibigakuen walk 1 minute
Tokyu Denentoshi / Ayumi Yoga 29 minutes 小田急線/祖師ヶ谷大蔵 歩21分
小田急線/成城学園前 バス12分 (バス停)星美学園 歩1分
東急田園都市線/用賀 歩29分
| Floor plan details 間取り詳細 | | Sum 6 Hiroshi 4.5 LDK14.5 和6 洋4.5 LDK14.5 | Construction 構造 | | Rebar Con 鉄筋コン | Story 階建 | | Second floor / 6-story 2階/6階建 | Built years 築年月 | | March 1987 1987年3月 | Nonlife insurance 損保 | | 20,000 yen two years 2万円2年 | Parking lot 駐車場 | | Site 15000 yen 敷地内15000円 | Move-in 入居 | | Immediately 即 | Trade aspect 取引態様 | | Mediation 仲介 | Property code 取り扱い店舗物件コード | | 5566081 5566081 | Total units 総戸数 | | 26 units 26戸 | Intermediate fee 仲介手数料 | | 1.08 months 1.08ヶ月 | In addition ほか初期費用 | | Total 17,300 yen (Breakdown: Other expenses 17,280 yen) 合計1.73万円(内訳:その他費用1.728万円) | Remarks 備考 | | Until the Tokyo University of Agriculture 1789m / Until Marusho 473m / Guideline Rent: 128,396 yen ☆ Reinforced concrete second floor 東京農業大学まで1789m/丸正まで473m/めやす賃料:128,396円 ☆鉄筋コンクリート造2階 | Area information 周辺情報 | | Uniqlo 270m to 300m Marusho up to 20m Summit Kinutaten up to 267m Kinutakoen up to 550m Lawson until the (other) (convenience store) (Park) (super) 500m National Center for Child Health and Development (hospital) (Super) ユニクロ(その他)まで550mローソン(コンビニ)まで267m砧公園(公園)まで20mサミット砧店(スーパー)まで500m国立成育医療センター(病院)まで300m丸正(スーパー)まで270m |
Building appearance建物外観 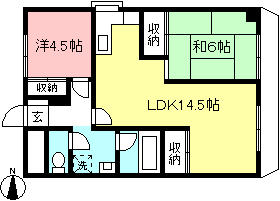
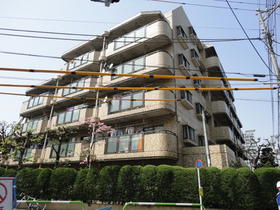
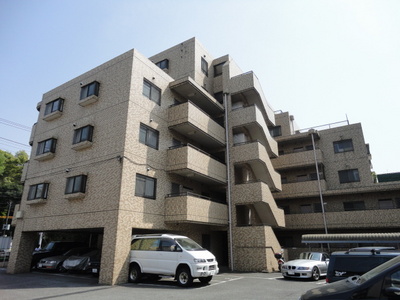 By Toto's Kyodo shop! Your visit, please feel free to contact us
東都経堂店です!ご見学はお気軽にお問い合わせ下さい
Living and room居室・リビング 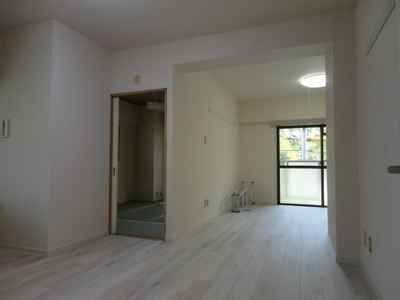 ☆ The floor is white tone
☆床はホワイト調です
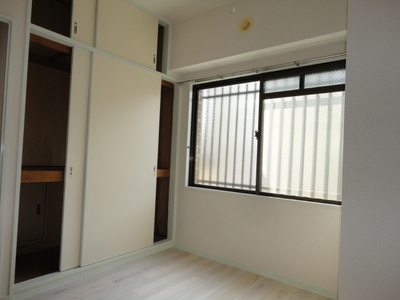
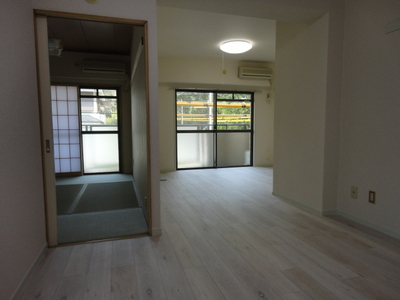 It will be divided into a dining and living room
ダイニングとリビングを分けられますね
Kitchenキッチン 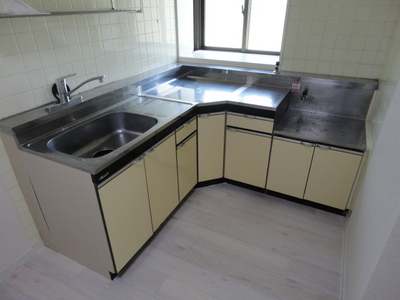 ☆ Spread of the L-shaped kitchen
☆広めのL字型キッチン
Bathバス 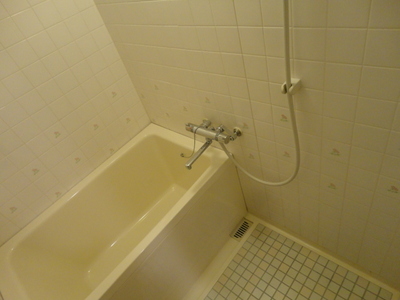 ☆ bus ・ toilet ・ It is the washstand independence
☆バス・トイレ・洗面台独立です
Toiletトイレ 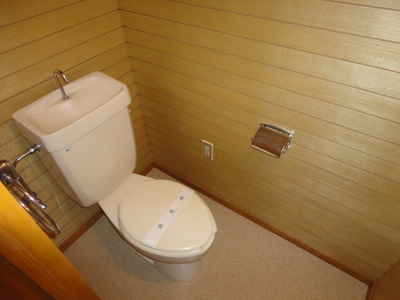 ☆ Shower toilet can be installed
☆シャワートイレ取り付け可能
Other room spaceその他部屋・スペース 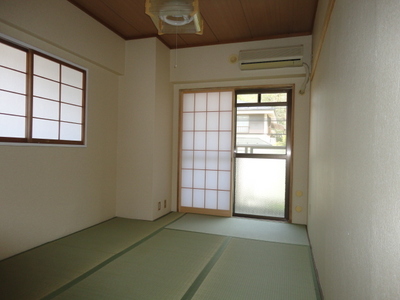 ☆ Two-sided lighting
☆2面採光
Washroom洗面所 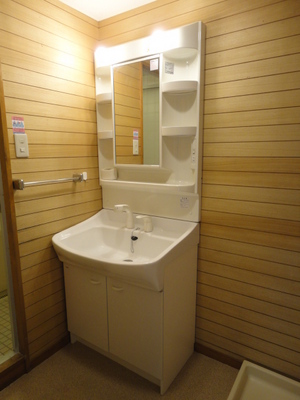 ☆ With shampoo dresser
☆シャンプードレッサー付き
Balconyバルコニー 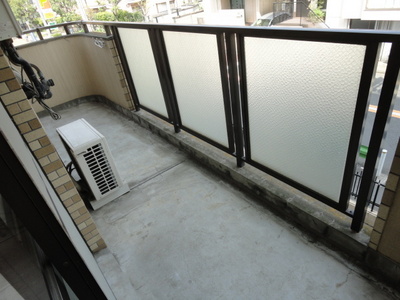 ☆ Spread of balcony
☆広めのバルコニー
Entranceエントランス 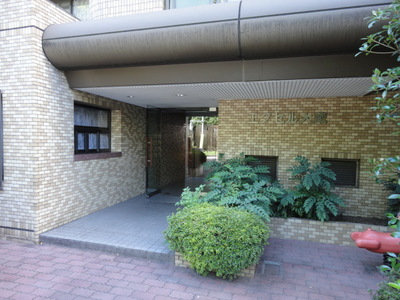
Other common areasその他共有部分 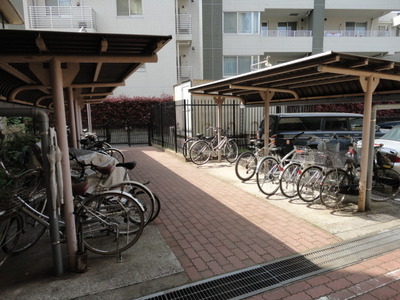
Supermarketスーパー 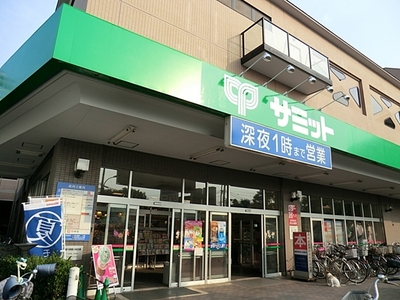 500m to Summit Kinutaten (super)
サミット砧店(スーパー)まで500m
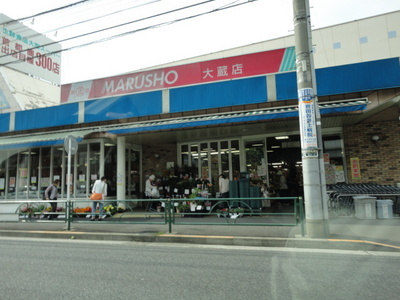 Marusho until the (super) 270m
丸正(スーパー)まで270m
Convenience storeコンビニ 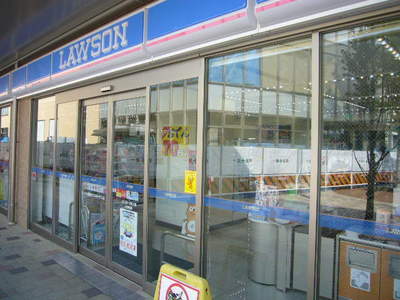 267m until Lawson (convenience store)
ローソン(コンビニ)まで267m
Hospital病院 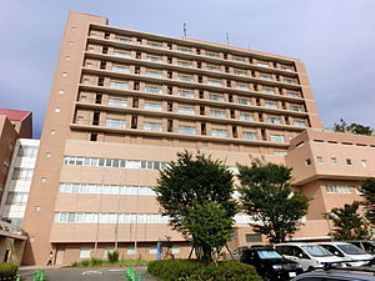 300m to the National Center for Child Health and Development (hospital)
国立成育医療センター(病院)まで300m
Park公園 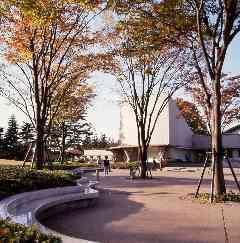 20m to Kinutakoen (park)
砧公園(公園)まで20m
Otherその他 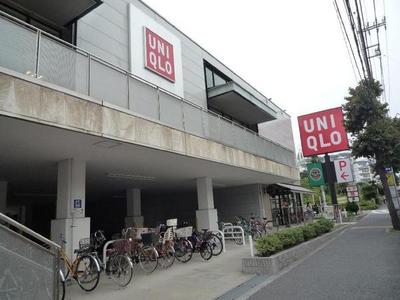 550m to UNIQLO (Other)
ユニクロ(その他)まで550m
Location
|





















