Rentals » Kanto » Tokyo » Setagaya
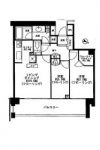 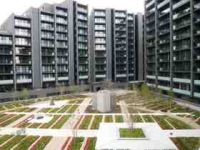
| Railroad-station 沿線・駅 | | Tokyu Denentoshi / Sangenjaya 東急田園都市線/三軒茶屋 | Address 住所 | | Setagaya-ku, Tokyo Taishido 3 東京都世田谷区太子堂3 | Walk 徒歩 | | 10 minutes 10分 | Rent 賃料 | | 240,000 yen 24万円 | Key money 礼金 | | 480,000 yen 48万円 | Security deposit 敷金 | | 480,000 yen 48万円 | Floor plan 間取り | | 2LDK 2LDK | Occupied area 専有面積 | | 62.85 sq m 62.85m2 | Direction 向き | | East 東 | Type 種別 | | Mansion マンション | Year Built 築年 | | Built seven years 築7年 | | Grand Hills Sangenjaya Hilltop Garden グランドヒルズ三軒茶屋ヒルトップガーデン |
| Sumitomo Realty & Development is built shallow large-scale residences of the old sale 住友不動産旧分譲の築浅大規模レジデンスです |
| Front Service, 24-hour manned management and security good sale fully equipped request of preview of unique or questions, etc., Feel free to 0120-937-795 Contact: Please contact us to Ushida フロントサービス、24時間有人管理とセキュリティ良好分譲ならではの充実の設備内見のご依頼やご質問等、お気軽に0120-937-795担当:牛田までお問い合わせくださいませ |
| Bus toilet by, balcony, Air conditioning, Gas stove correspondence, closet, Flooring, TV interphone, Bathroom Dryer, auto lock, Indoor laundry location, Yang per good, Shoe box, System kitchen, Add-fired function bathroom, Warm water washing toilet seat, Elevator, Seperate, Bathroom vanity, Bicycle-parking space, Delivery Box, CATV, 3-neck over stove, 24-hour manned management, Sale rent, Otobasu, With grill, All room Western-style, Walk-in closet, All living room flooring, Two air conditioning, Dimple key, Water filter, Floor heating, Dish washing dryer, Good view, Double lock key, disposer, Air conditioning three, Front Service, Elevator 2 groups, Starting station, 3 station more accessible, 3 along the line more accessible, Within a 10-minute walk station, Within a 3-minute bus stop walk, meeting place, Porte-cochere, On-site trash Storage, Built within five years, Self-propelled parking, LDK12 tatami mats or more, Door to the washroom, Ceiling height shoe closet, BS, Guarantee company Available, Ventilation good バストイレ別、バルコニー、エアコン、ガスコンロ対応、クロゼット、フローリング、TVインターホン、浴室乾燥機、オートロック、室内洗濯置、陽当り良好、シューズボックス、システムキッチン、追焚機能浴室、温水洗浄便座、エレベーター、洗面所独立、洗面化粧台、駐輪場、宅配ボックス、CATV、3口以上コンロ、24時間有人管理、分譲賃貸、オートバス、グリル付、全居室洋室、ウォークインクロゼット、全居室フローリング、エアコン2台、ディンプルキー、浄水器、床暖房、食器洗乾燥機、眺望良好、ダブルロックキー、ディスポーザー、エアコン3台、フロントサービス、エレベーター2基、始発駅、3駅以上利用可、3沿線以上利用可、駅徒歩10分以内、バス停徒歩3分以内、集会所、車寄せ、敷地内ごみ置き場、築5年以内、自走式駐車場、LDK12畳以上、洗面所にドア、天井高シューズクロゼット、BS、保証会社利用可、通風良好 |
Property name 物件名 | | Rental housing of Setagaya-ku, Tokyo Taishido 3 Sangenjaya Station [Rental apartment ・ Apartment] information Property Details 東京都世田谷区太子堂3 三軒茶屋駅の賃貸住宅[賃貸マンション・アパート]情報 物件詳細 | Transportation facilities 交通機関 | | Tokyu Denentoshi / Sangenjaya walk 10 minutes
Tokyu Setagaya Line / Ayumi Wakabayashi 14 minutes
Inokashira / Ikenoue walk 13 minutes 東急田園都市線/三軒茶屋 歩10分
東急世田谷線/若林 歩14分
京王井の頭線/池ノ上 歩13分
| Floor plan details 間取り詳細 | | Hiroshi 7 Hiroshi 5 LD10.5K3.4 洋7 洋5 LD10.5K3.4 | Construction 構造 | | Rebar Con 鉄筋コン | Story 階建 | | 11th floor / Underground 1 13 aboveground story 11階/地下1地上13階建 | Built years 築年月 | | February 2008 2008年2月 | Nonlife insurance 損保 | | The main 要 | Parking lot 駐車場 | | Site 30000 yen 敷地内30000円 | Move-in 入居 | | Immediately 即 | Trade aspect 取引態様 | | Mediation 仲介 | Conditions 条件 | | Two people Available / Children Allowed 二人入居可/子供可 | Fixed-term lease 定期借家 | | Fixed term lease three years 定期借家 3年 | Remarks 備考 | | Resident management 常駐管理 | Area information 周辺情報 | | Summit store Daizawa crossroads store (supermarket) up to 358m FamilyMart Taishido Sanchome store (convenience store) up to 436m Seijo pharmacy Taishido store (drugstore) to 560m Mishuku nursery school (kindergarten to 266m Setagaya Ward Tamon elementary school (elementary school) ・ To nursery school) up to 542m Aoba Board Aoba Hospital (Hospital) 994m サミットストア代沢十字路店(スーパー)まで358mファミリーマート太子堂三丁目店(コンビニ)まで436mセイジョー薬局太子堂店(ドラッグストア)まで266m世田谷区立多聞小学校(小学校)まで560m三宿保育園(幼稚園・保育園)まで542m青葉会青葉病院(病院)まで994m |
Building appearance建物外観 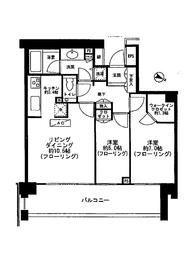
Living and room居室・リビング 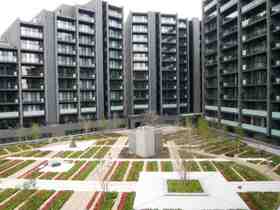
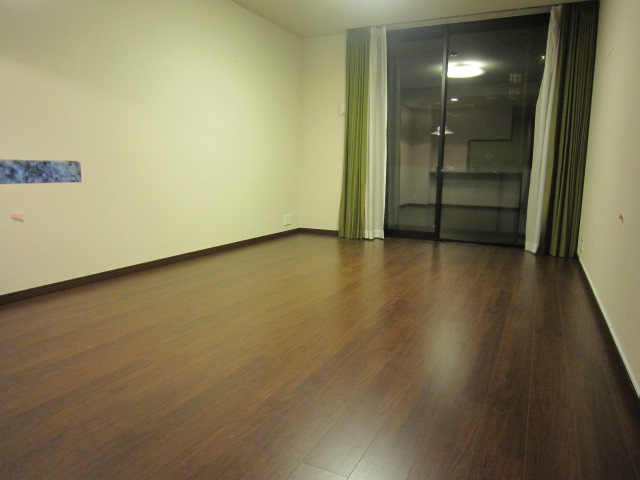 It is a photograph of another room.
別のお部屋の写真です。
Kitchenキッチン 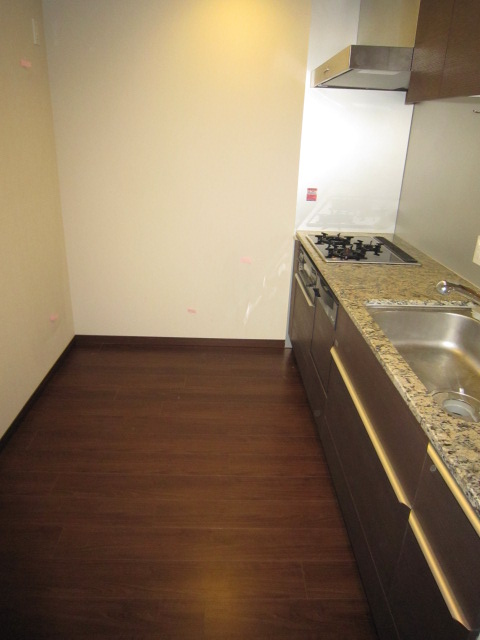 It is a photograph of another room.
別のお部屋の写真です。
Bathバス 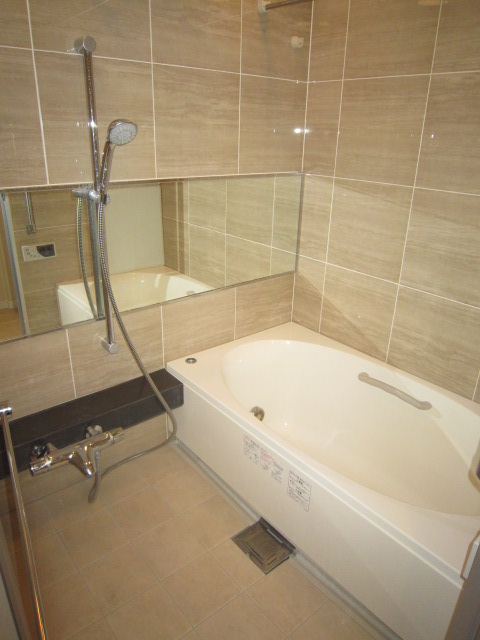 It is a photograph of another room.
別のお部屋の写真です。
Toiletトイレ 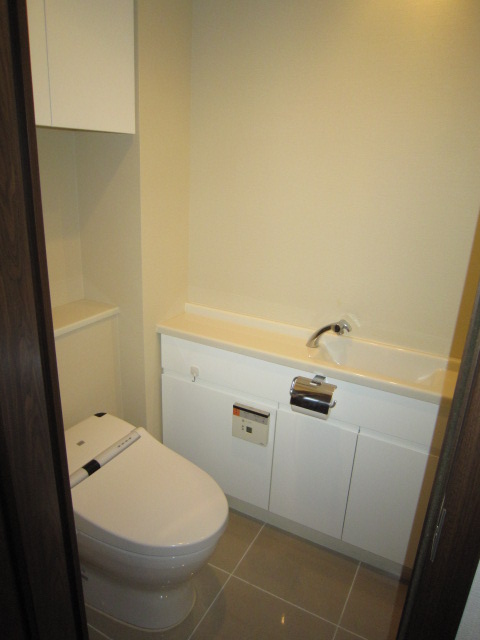 It is a photograph of another room.
別のお部屋の写真です。
Receipt収納 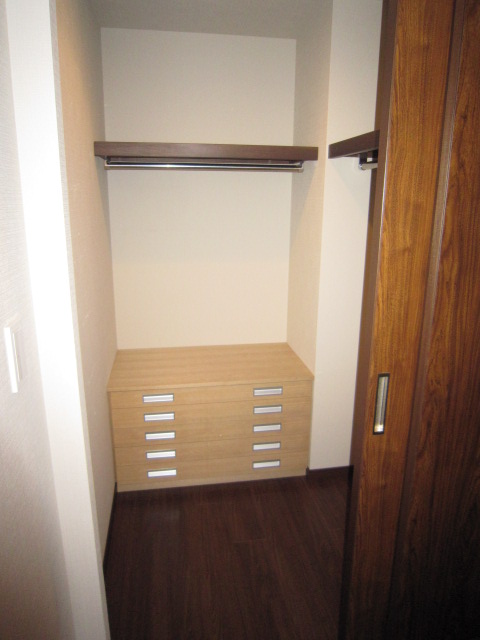 It is a photograph of another room.
別のお部屋の写真です。
Other room spaceその他部屋・スペース 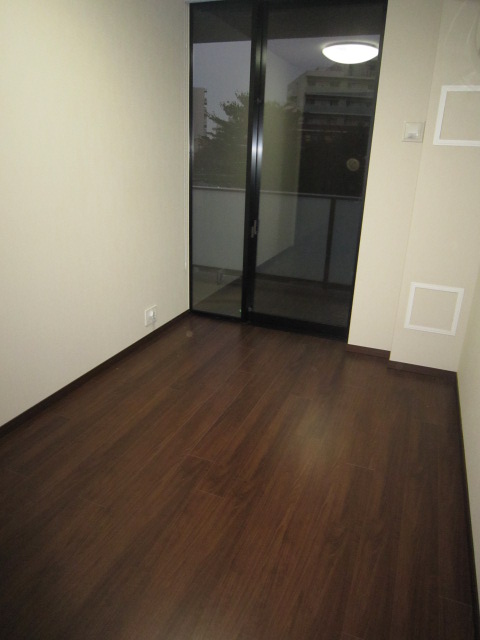 It is a photograph of another room.
別のお部屋の写真です。
Washroom洗面所 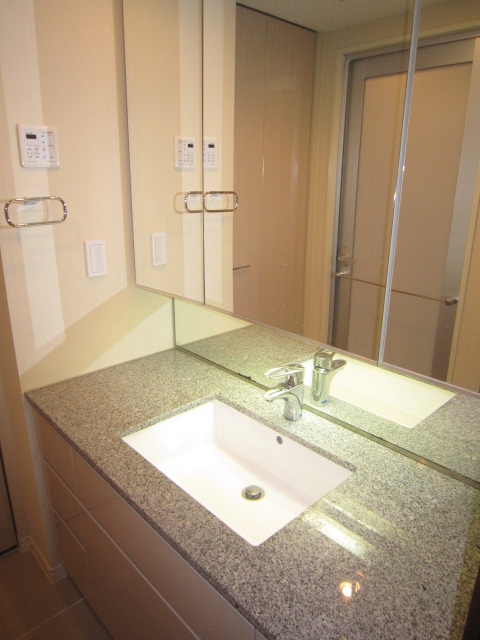 It is a photograph of another room.
別のお部屋の写真です。
Balconyバルコニー 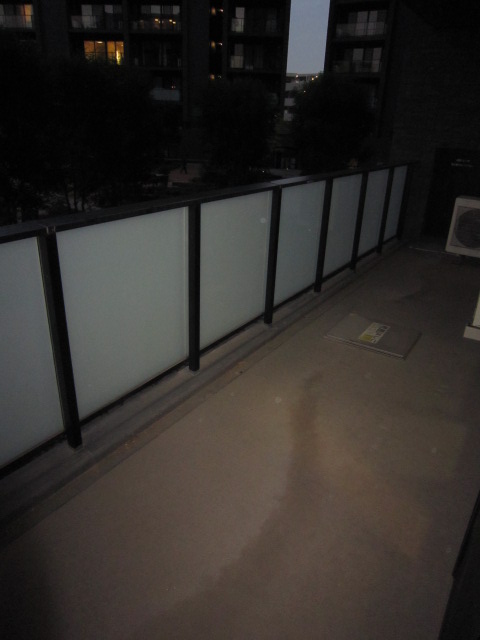 It is a photograph of another room.
別のお部屋の写真です。
Other Equipmentその他設備 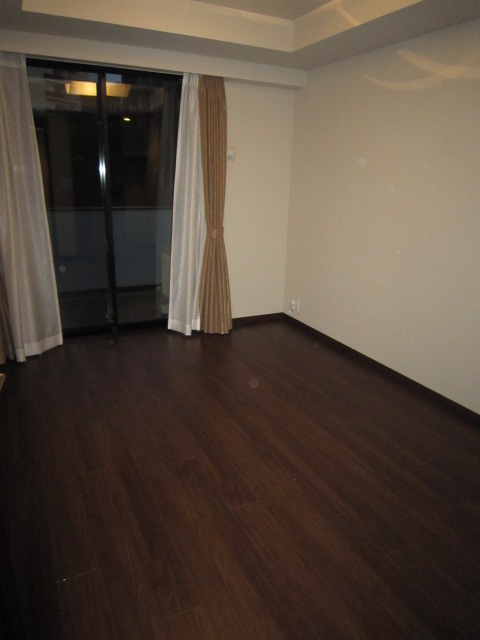 It is a photograph of another room.
別のお部屋の写真です。
Entrance玄関 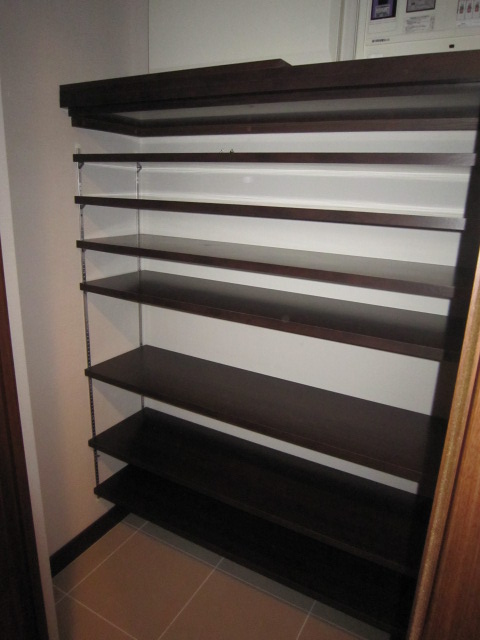 It is a photograph of another room.
別のお部屋の写真です。
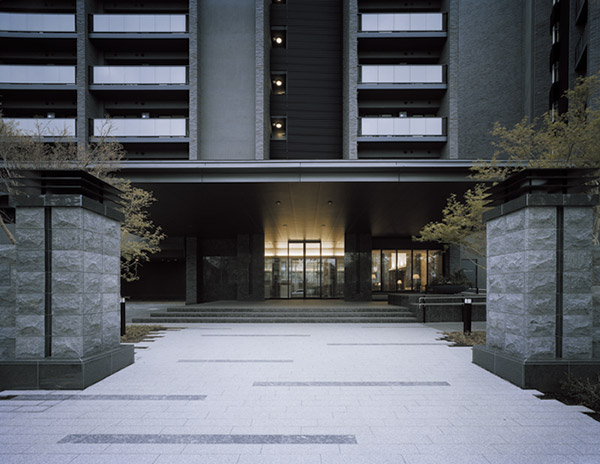
Lobbyロビー 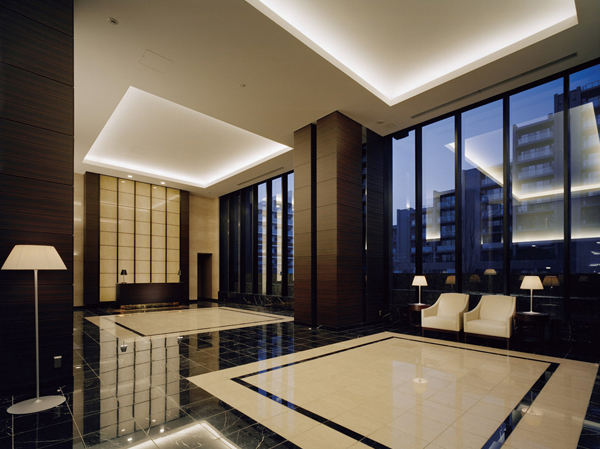
Supermarketスーパー 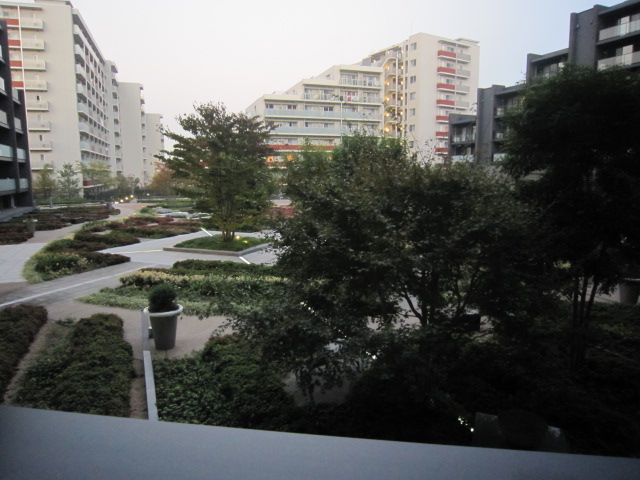 358m until the Summit store Daizawa crossroads store (Super)
サミットストア代沢十字路店(スーパー)まで358m
Location
|
















