Rentals » Kanto » Tokyo » Setagaya
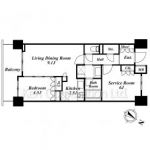 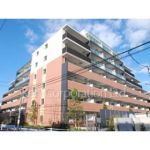
| Railroad-station 沿線・駅 | | Tokyu Denentoshi / Sakurashinmachi 東急田園都市線/桜新町 | Address 住所 | | Setagaya-ku, Tokyo Fukasawa 7 東京都世田谷区深沢7 | Walk 徒歩 | | 14 minutes 14分 | Rent 賃料 | | 191,000 yen 19.1万円 | Management expenses 管理費・共益費 | | 10000 yen 10000円 | Key money 礼金 | | 191,000 yen 19.1万円 | Security deposit 敷金 | | 191,000 yen 19.1万円 | Floor plan 間取り | | 1SLDK 1SLDK | Occupied area 専有面積 | | 52.08 sq m 52.08m2 | Direction 向き | | Southeast 南東 | Type 種別 | | Mansion マンション | Year Built 築年 | | Built three years 築3年 | | Shan peer Grande Fukasawa シャンピアグランデ深沢 |
| ■ Built within three years ■築3年以内 |
| Komazawa Olympic Park (a 12-minute walk ・ About 960m), etc., 11 May 2011 in green Oki living environment completion, All 86 households in rental apartments. Sakuramachi elementary school science area. The first floor is a large dog possible consultation. 駒沢オリンピック公園(徒歩12分・約960m)など、緑多き住環境に2011年11月竣工、全86世帯の賃貸マンション。桜町小学校学区域。1階は大型犬相談可能です。 |
| Bus toilet by, balcony, Air conditioning, Gas stove correspondence, closet, TV interphone, Bathroom Dryer, auto lock, Indoor laundry location, System kitchen, Add-fired function bathroom, Warm water washing toilet seat, Elevator, Seperate, Bicycle-parking space, Delivery Box, Optical fiber, 3-neck over stove, surveillance camera, With grill, Bike shelter, All living room flooring, CS, Floor heating, On-site trash Storage, BS, Guarantee company Available バストイレ別、バルコニー、エアコン、ガスコンロ対応、クロゼット、TVインターホン、浴室乾燥機、オートロック、室内洗濯置、システムキッチン、追焚機能浴室、温水洗浄便座、エレベーター、洗面所独立、駐輪場、宅配ボックス、光ファイバー、3口以上コンロ、防犯カメラ、グリル付、バイク置場、全居室フローリング、CS、床暖房、敷地内ごみ置き場、BS、保証会社利用可 |
Property name 物件名 | | Rental housing of Setagaya-ku, Tokyo Fukasawa 7 Sakurashinmachi Station [Rental apartment ・ Apartment] information Property Details 東京都世田谷区深沢7 桜新町駅の賃貸住宅[賃貸マンション・アパート]情報 物件詳細 | Transportation facilities 交通機関 | | Tokyu Denentoshi / Sakurashinmachi step 14 minutes
Tokyu Denentoshi / Komazawa University walk 24 minutes
Tokyu Oimachi Line / Ayumi Todoroki 23 minutes 東急田園都市線/桜新町 歩14分
東急田園都市線/駒沢大学 歩24分
東急大井町線/等々力 歩23分
| Floor plan details 間取り詳細 | | Hiroshi 4.5 LD9.1K2.5 storeroom 6 洋4.5 LD9.1K2.5 納戸 6 | Construction 構造 | | Rebar Con 鉄筋コン | Story 階建 | | Second floor / 7-story 2階/7階建 | Built years 築年月 | | 10 May 2011 2011年10月 | Nonlife insurance 損保 | | The main 要 | Move-in 入居 | | Consultation 相談 | Trade aspect 取引態様 | | Mediation 仲介 | Conditions 条件 | | Pets Negotiable / Office Unavailable ペット相談/事務所利用不可 | Property code 取り扱い店舗物件コード | | 2011090253 2011090253 | Total units 総戸数 | | 86 units 86戸 | Remarks 備考 | | ※ Facility ・ Please confirm it facility is also separate those fee is required. ※設備・施設は別途料金が必要なものもありますので確認下さい。 |
Building appearance建物外観 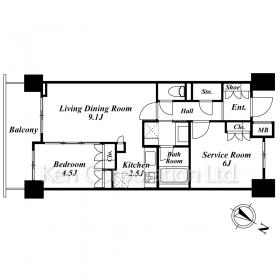
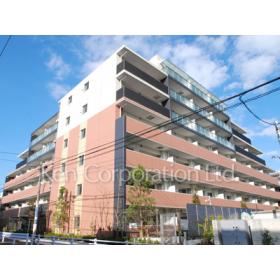
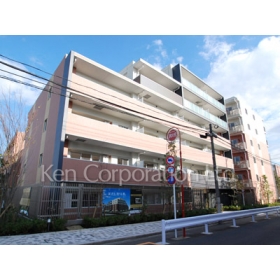
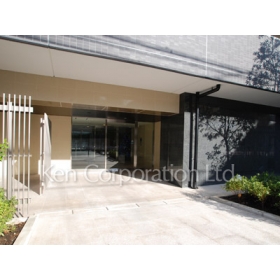
Living and room居室・リビング 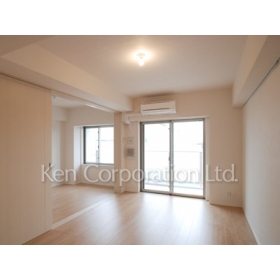 Shoot the same type the seventh floor of the room. Specifications may be different.
同タイプ7階のお部屋を撮影。仕様が異なることがあります。
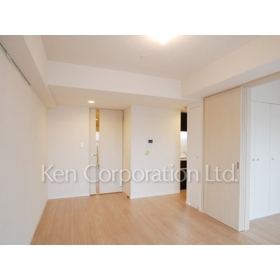 Shoot the same type the seventh floor of the room. Specifications may be different.
同タイプ7階のお部屋を撮影。仕様が異なることがあります。
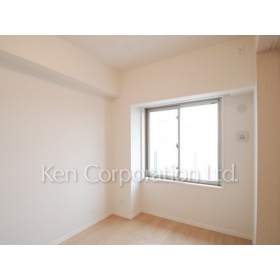 Shoot the same type the seventh floor of the room. Specifications may be different.
同タイプ7階のお部屋を撮影。仕様が異なることがあります。
Kitchenキッチン 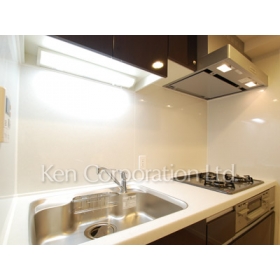 Shoot the same type the seventh floor of the room. Specifications may be different.
同タイプ7階のお部屋を撮影。仕様が異なることがあります。
Bathバス 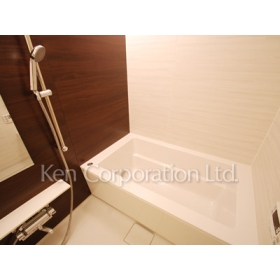 Shoot the same type the seventh floor of the room. Specifications may be different.
同タイプ7階のお部屋を撮影。仕様が異なることがあります。
Toiletトイレ 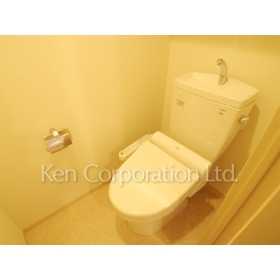 Shoot the same type the seventh floor of the room. Specifications may be different.
同タイプ7階のお部屋を撮影。仕様が異なることがあります。
Washroom洗面所 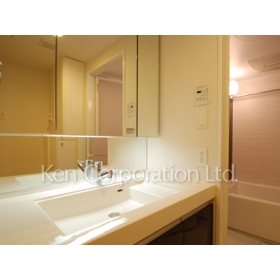 Shoot the same type the seventh floor of the room. Specifications may be different.
同タイプ7階のお部屋を撮影。仕様が異なることがあります。
Entranceエントランス 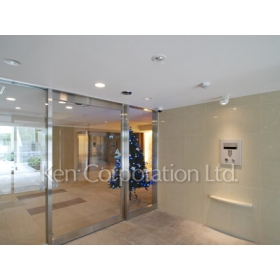
Location
|













