Rentals » Kanto » Tokyo » Setagaya
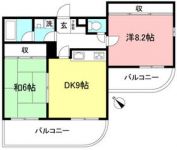 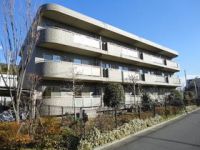
| Railroad-station 沿線・駅 | | Odakyu line / Kitami 小田急線/喜多見 | Address 住所 | | Setagaya-ku, Tokyo Kitami 9 東京都世田谷区喜多見9 | Walk 徒歩 | | 9 minutes 9分 | Rent 賃料 | | 130,000 yen 13万円 | Management expenses 管理費・共益費 | | 5000 Yen 5000円 | Security deposit 敷金 | | 130,000 yen 13万円 | Floor plan 間取り | | 2DK 2DK | Occupied area 専有面積 | | 50.5 sq m 50.5m2 | Direction 向き | | Southwest 南西 | Type 種別 | | Mansion マンション | Year Built 築年 | | Built 13 years 築13年 | | Sanyu Castle Kitami サンユーキャッスル喜多見 |
| Popular floor plan 2DK! ! 人気の間取り2DK!! |
| Auto-lock with apartment! ! Reheating function with bathroom ☆ オートロック付きのマンション!!追い焚き機能付きバスルーム☆ |
| Bus toilet by, balcony, Air conditioning, Gas stove correspondence, Flooring, auto lock, Indoor laundry location, Yang per good, Shoe box, Add-fired function bathroom, Corner dwelling unit, Elevator, Seperate, Bicycle-parking space, Delivery Box, CATV, Immediate Available, Key money unnecessary, A quiet residential area, Two-sided lighting, Southeast angle dwelling unit, Deposit 1 month, Two tenants consultation, Good view, 3 station more accessible, Within a 10-minute walk station, Southwestward, Our managed properties, BS バストイレ別、バルコニー、エアコン、ガスコンロ対応、フローリング、オートロック、室内洗濯置、陽当り良好、シューズボックス、追焚機能浴室、角住戸、エレベーター、洗面所独立、駐輪場、宅配ボックス、CATV、即入居可、礼金不要、閑静な住宅地、2面採光、東南角住戸、敷金1ヶ月、二人入居相談、眺望良好、3駅以上利用可、駅徒歩10分以内、南西向き、当社管理物件、BS |
Property name 物件名 | | Rental housing of Setagaya-ku, Tokyo Kitami 9 Kitami Station [Rental apartment ・ Apartment] information Property Details 東京都世田谷区喜多見9 喜多見駅の賃貸住宅[賃貸マンション・アパート]情報 物件詳細 | Transportation facilities 交通機関 | | Odakyu line / Ayumi Kitami 9 minutes
Odakyu line / Seijogakuen before walking 21 minutes
Odakyu line / Komae walk 22 minutes 小田急線/喜多見 歩9分
小田急線/成城学園前 歩21分
小田急線/狛江 歩22分
| Floor plan details 間取り詳細 | | Sum 6 Hiroshi 8.2 DK9 和6 洋8.2 DK9 | Construction 構造 | | Rebar Con 鉄筋コン | Story 階建 | | Second floor / Three-story 2階/3階建 | Built years 築年月 | | April 2001 2001年4月 | Nonlife insurance 損保 | | 20,000 yen two years 2万円2年 | Parking lot 駐車場 | | Neighborhood 10m16000 yen 近隣10m16000円 | Move-in 入居 | | Immediately 即 | Trade aspect 取引態様 | | Mediation 仲介 | Conditions 条件 | | Two people Available / Children Allowed 二人入居可/子供可 | Property code 取り扱い店舗物件コード | | 5620418 5620418 | Total units 総戸数 | | 21 units 21戸 | Intermediate fee 仲介手数料 | | 1.05 months 1.05ヶ月 | In addition ほか初期費用 | | Total 25,700 yen (Breakdown: Other expenses 25,620 yen) 合計2.57万円(内訳:その他費用2.562万円) | Remarks 備考 | | Guideline Rent: 137,708 yen Spacious 2DK めやす賃料:137,708円 広々した2DK | Area information 周辺情報 | | Seven-Eleven 682m up (convenience store) up to 661m Tipness (other) up to 343m Family Mart (convenience store) to the 588m summit Store (Super) セブンイレブン(コンビニ)まで661mティップネス(その他)まで343mファミリーマート(コンビニ)まで588mサミットストア(スーパー)まで682m |
Building appearance建物外観 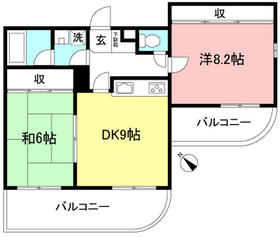
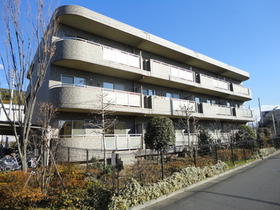
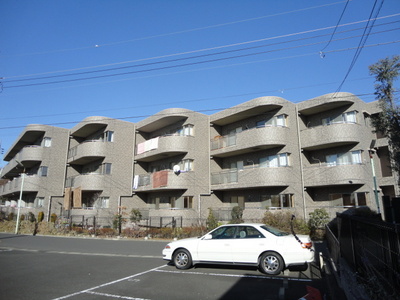 Reinforced concrete building of peace of mind ☆
安心の鉄筋コンクリート造り☆
Living and room居室・リビング 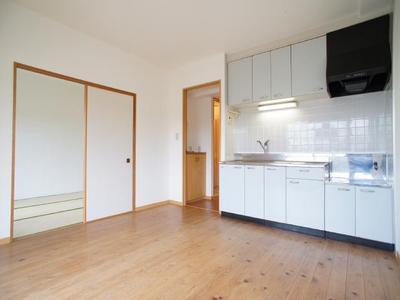 Family hearthstone in the spacious living room
広々リビングで家族だんらん
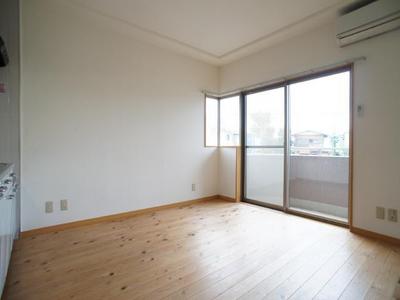 It is upscale flooring using cypress.
ひのきを使用した高級感あふれるフローリングです。
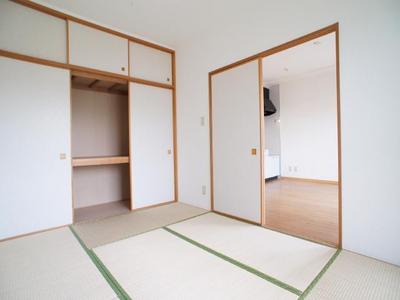 It will be healed to the smell of tatami!
畳の香りに癒されますね!
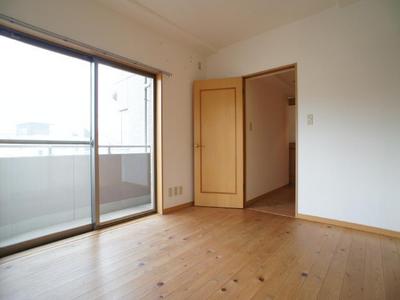 window ・ Many balcony, Day ◎
窓・バルコニーが多く、日当たり◎
Kitchenキッチン 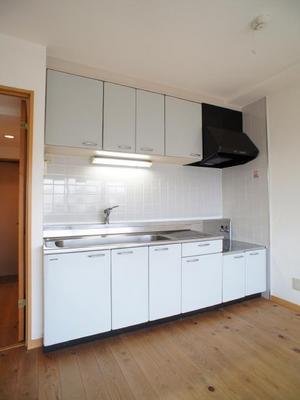 Since the sink is wide cooking and washing a breeze
シンクが広いので料理や洗い物も楽々
Bathバス 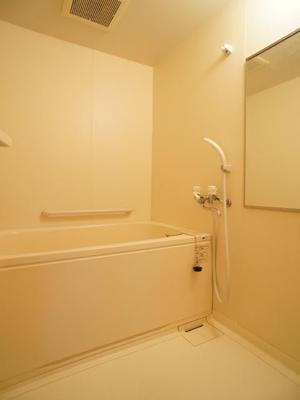 It is economical in the add-fired function with bathroom ☆
追焚機能付きバスルームで経済的です☆
Toiletトイレ 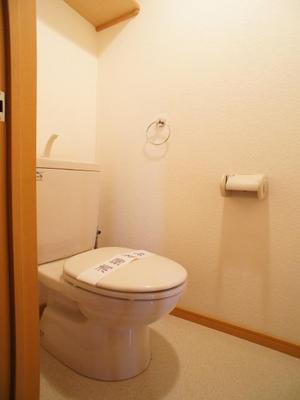 It is a convenient storage shelf with a toilet!
便利な収納棚付きのトイレです!
Washroom洗面所  Easy also ready in the morning in a separate wash basin!
独立洗面台で朝の準備も楽々!
Balconyバルコニー 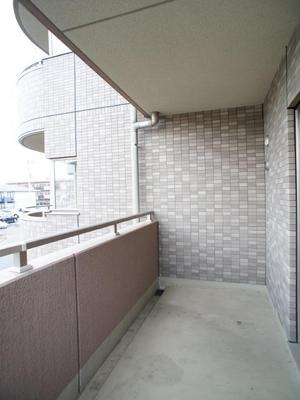 Large balcony! Also Jose spacious laundry ☆
大きなバルコニー!洗濯物もゆったり干せます☆
Supermarketスーパー 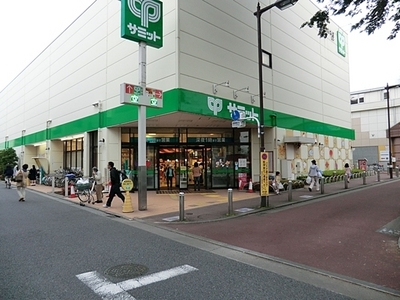 682m until the Summit Store (Super)
サミットストア(スーパー)まで682m
Convenience storeコンビニ 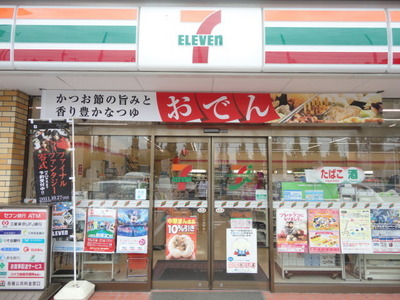 661m to Seven-Eleven (convenience store)
セブンイレブン(コンビニ)まで661m
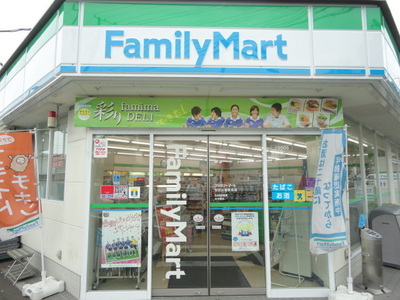 588m to Family Mart (convenience store)
ファミリーマート(コンビニ)まで588m
Otherその他 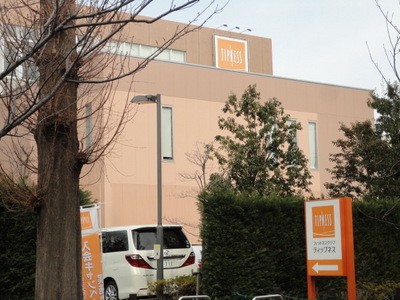 Tipness until the (other) 343m
ティップネス(その他)まで343m
Location
|

















