Rentals » Kanto » Tokyo » Setagaya
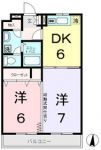 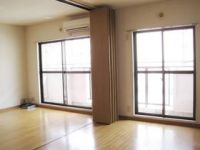
| Railroad-station 沿線・駅 | | Odakyu line / Kitami 小田急線/喜多見 | Address 住所 | | Setagaya-ku, Tokyo Kitami 4 東京都世田谷区喜多見4 | Walk 徒歩 | | 18 minutes 18分 | Rent 賃料 | | 98,000 yen 9.8万円 | Management expenses 管理費・共益費 | | 4000 yen 4000円 | Security deposit 敷金 | | 98,000 yen 9.8万円 | Floor plan 間取り | | 2DK 2DK | Occupied area 専有面積 | | 46.62 sq m 46.62m2 | Direction 向き | | South 南 | Type 種別 | | Mansion マンション | Year Built 築年 | | Built 23 years 築23年 | | A large space is spread opened the ceiling height of the partition 天井高の間仕切りを開けると大きなスペースが広がります |
| Setagaya, Ward until the elementary school 430m, 130m to kindergarten, 860m until Okay store, It is 580m to Yamazaki Daily Store convenience store. Hikari connection Allowed 世田谷区、区立小学校まで430m、幼稚園まで130m、オーケーストアまで860m、コンビニのヤマザキデイリーストアまで580mです。フレッツ光接続可 |
| Bus toilet by, balcony, Air conditioning, Flooring, Indoor laundry location, Yang per good, Shoe box, System kitchen, Facing south, Seperate, Bathroom vanity, Two-burner stove, closet, CATV, Optical fiber, Immediate Available, Key money unnecessary, A quiet residential area, Deposit 1 month, Leafy residential area, Upper closet, Fireproof structure, Earthquake-resistant structure, City gas バストイレ別、バルコニー、エアコン、フローリング、室内洗濯置、陽当り良好、シューズボックス、システムキッチン、南向き、洗面所独立、洗面化粧台、2口コンロ、押入、CATV、光ファイバー、即入居可、礼金不要、閑静な住宅地、敷金1ヶ月、緑豊かな住宅地、天袋、耐火構造、耐震構造、都市ガス |
Property name 物件名 | | Rental housing of Setagaya-ku, Tokyo Kitami 4 Kitami Station [Rental apartment ・ Apartment] information Property Details 東京都世田谷区喜多見4 喜多見駅の賃貸住宅[賃貸マンション・アパート]情報 物件詳細 | Transportation facilities 交通機関 | | Odakyu line / Ayumi Kitami 18 minutes
Odakyu line / Seijogakuen before the bus 10 minutes (bus stop) following Courtesan moat Koenmae step 8 minutes 小田急線/喜多見 歩18分
小田急線/成城学園前 バス10分 (バス停)次太夫堀公園前 歩8分
| Floor plan details 間取り詳細 | | Hiroshi 7 Hiroshi 6 DK6 洋7 洋6 DK6 | Construction 構造 | | Rebar Con 鉄筋コン | Story 階建 | | Second floor / Three-story 2階/3階建 | Built years 築年月 | | March 1991 1991年3月 | Nonlife insurance 損保 | | The main 要 | Parking lot 駐車場 | | Site 15120 yen 敷地内15120円 | Move-in 入居 | | Immediately 即 | Trade aspect 取引態様 | | Mediation 仲介 | Conditions 条件 | | Children Allowed / Office Unavailable / Room share not 子供可/事務所利用不可/ルームシェア不可 | In addition ほか初期費用 | | Total 16,200 yen (Breakdown: The key replacement costs) 合計1.62万円(内訳:鍵交換費用) | Other expenses ほか諸費用 | | Renewal fee new rent for one month, Leave at the room cleaning fee 更新料新賃料1ヶ月、退去時ルームクリーニング代 | Remarks 備考 | | Odakyu line Seijogakuenmae walk 19 minutes / 250m until the next Tayu moat park 小田急線 成城学園前駅徒歩19分/次大夫堀公園まで250m | Area information 周辺情報 | | Thanks Komae Iwadominami store (convenience store) 540m Daily Yamazaki Kitami 5-chome (convenience store) up to 430m Kei Motodera kindergarten up to 580m Setagaya Ward Kitami junior high school (junior high school) up to 540m Setagaya Ward Kitami elementary school (elementary school) to (kindergarten ・ 130m to the nursery) サンクス狛江岩戸南店(コンビニ)まで540mデイリーヤマザキ喜多見5丁目店(コンビニ)まで580m世田谷区立喜多見中学校(中学校)まで540m世田谷区立喜多見小学校(小学校)まで430m慶元寺幼稚園(幼稚園・保育園)まで130m |
Living and room居室・リビング 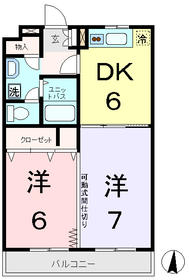
Building appearance建物外観 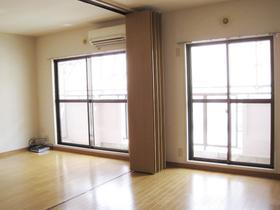
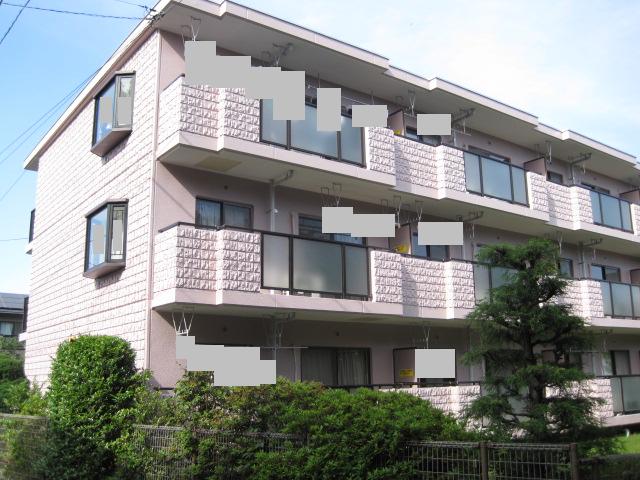
Living and room居室・リビング 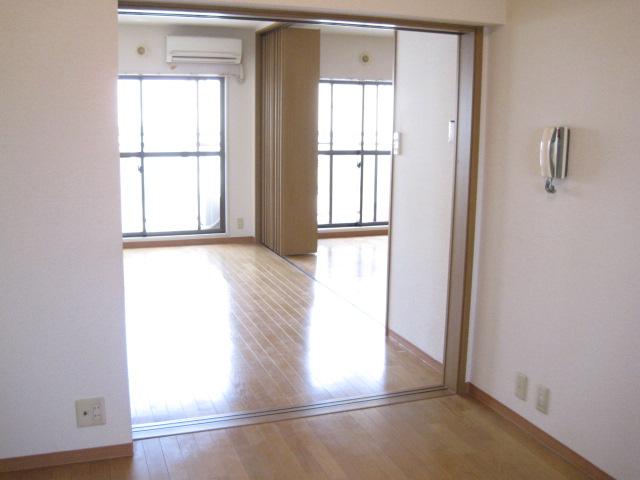 Western is 7 and Western 6
洋室7と洋室6です
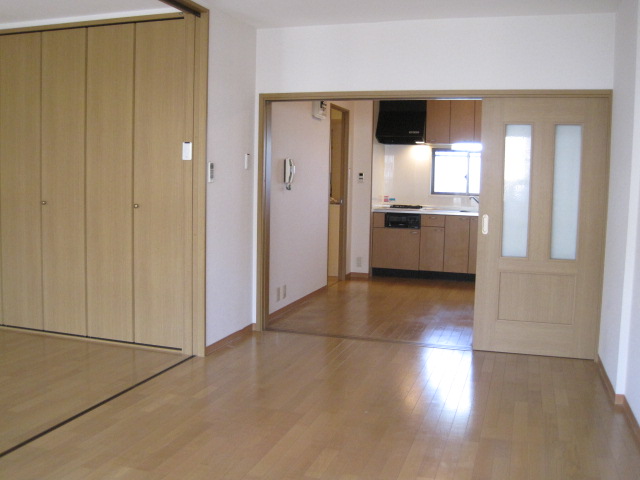 From Western-style 7 is DK
洋室7からDKです
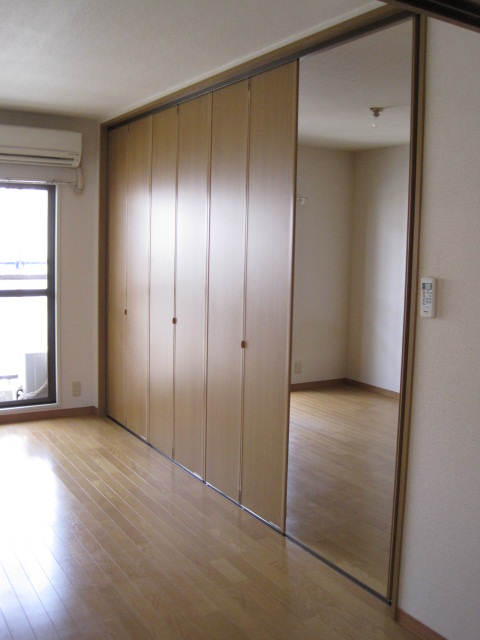 Hiroshi 7 and Western 6 is a partition of the ceiling height
洋7と洋6は天井高の間仕切りです
Kitchenキッチン 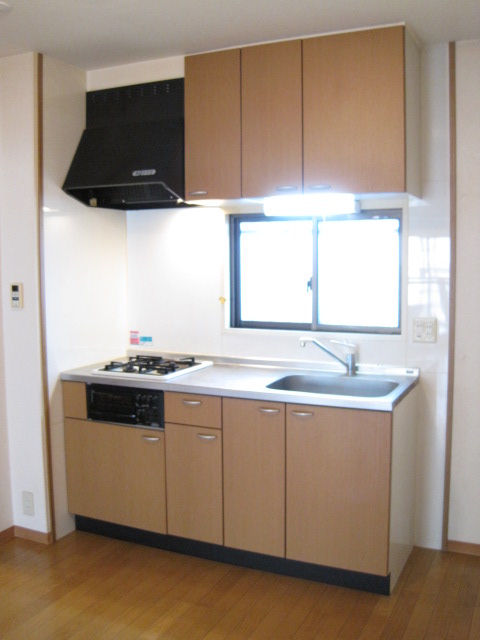 2-neck is equipped with gas stove
2口ガスコンロ付です
Bathバス 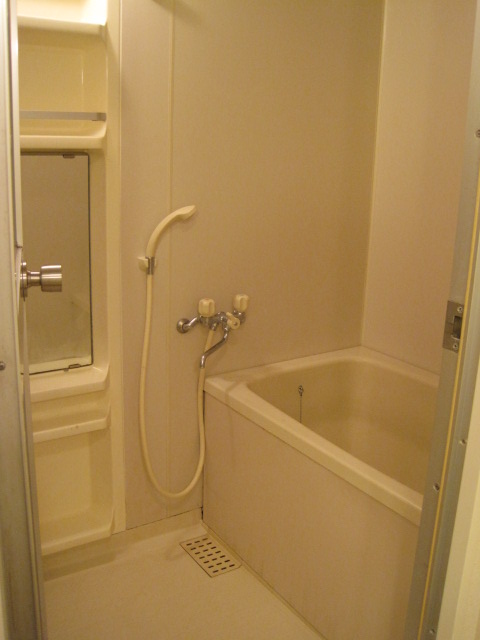 Unit is a bus
ユニットバスです
Toiletトイレ 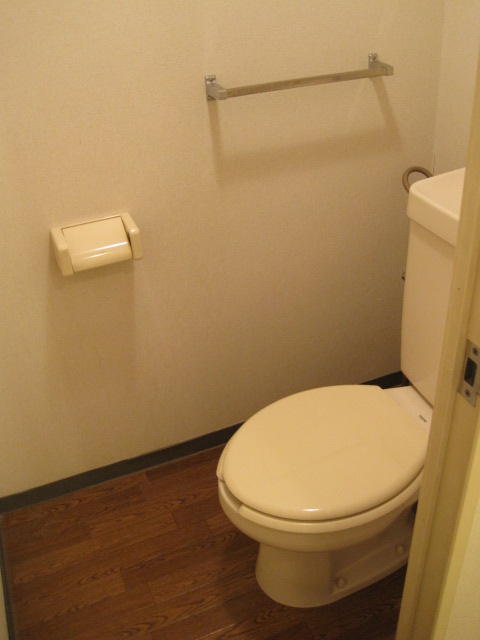
Receipt収納 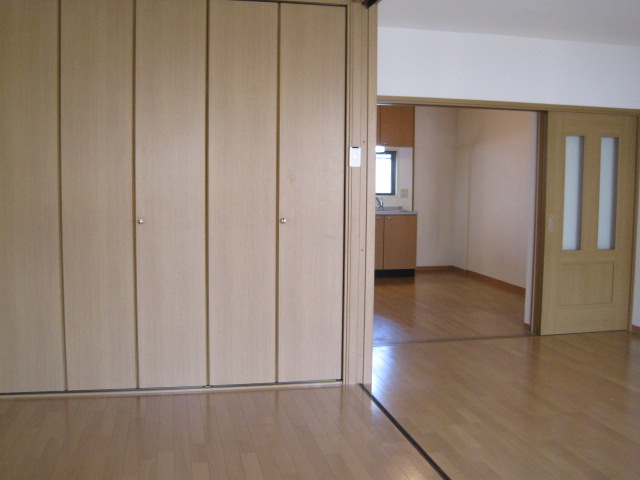 Western-style 6 is the storage
洋室6の収納です
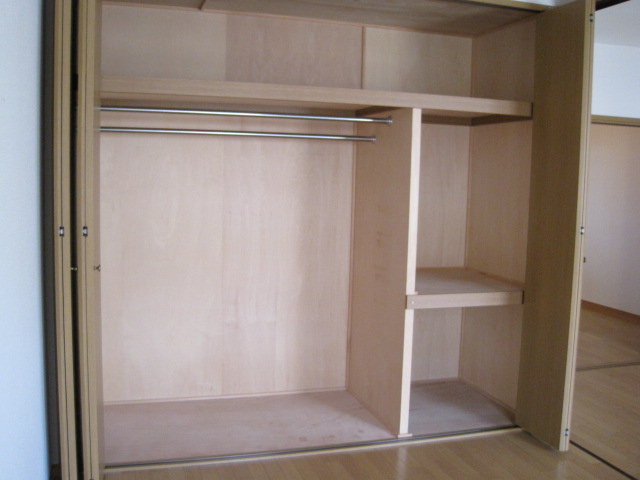 Western-style 6 is housed
洋室6収納です
Washroom洗面所 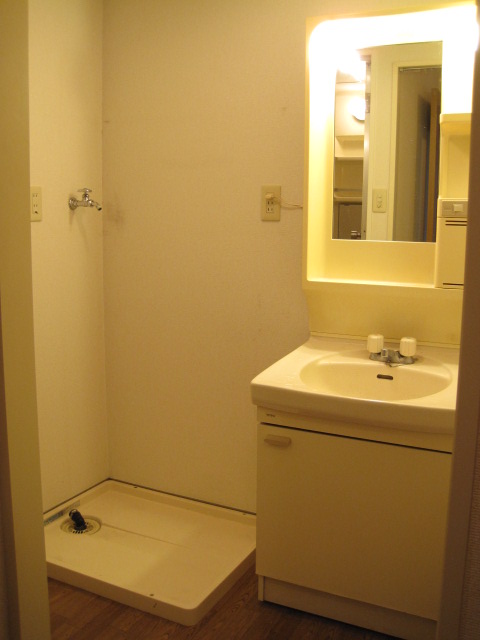 It is the Place for washing machine and toilet
洗面所と洗濯機置場です
Entrance玄関 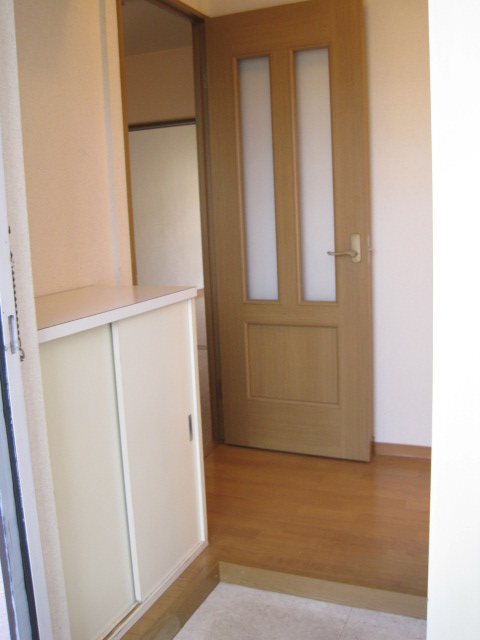
Location
|














