Rentals » Kanto » Tokyo » Setagaya
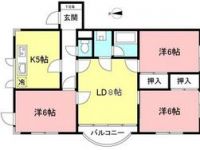 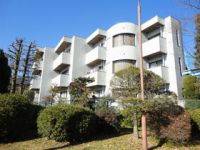
| Railroad-station 沿線・駅 | | Odakyu line / Kitami 小田急線/喜多見 | Address 住所 | | Setagaya-ku, Tokyo Kitami 7 東京都世田谷区喜多見7 | Walk 徒歩 | | 10 minutes 10分 | Rent 賃料 | | 150,000 yen 15万円 | Management expenses 管理費・共益費 | | 3000 yen 3000円 | Security deposit 敷金 | | 150,000 yen 15万円 | Floor plan 間取り | | 4K 4K | Occupied area 専有面積 | | 75.35 sq m 75.35m2 | Direction 向き | | South 南 | Type 種別 | | Mansion マンション | Year Built 築年 | | Built 32 years 築32年 | | San Heights Kodji Kitami 2 Bldg. サンハイツコーヂ喜多見2号館 |
| Comfortable spacious 4K Mansion ☆ ゆったり広々4Kマンション☆ |
| It is perfect for family gatherings in the Pledge LD10 ☆ LD10帖で家族団欒にピッタリです☆ |
| Bus toilet by, balcony, Gas stove correspondence, Flooring, Indoor laundry location, Yang per good, Shoe box, Facing south, Corner dwelling unit, Seperate, CATV, Immediate Available, Key money unnecessary, A quiet residential area, Two-sided lighting, top floor, All room Western-style, Southeast angle dwelling unit, Deposit 1 month, Two tenants consultation, Good view, 3 station more accessible, Within a 10-minute walk station, Our managed properties バストイレ別、バルコニー、ガスコンロ対応、フローリング、室内洗濯置、陽当り良好、シューズボックス、南向き、角住戸、洗面所独立、CATV、即入居可、礼金不要、閑静な住宅地、2面採光、最上階、全居室洋室、東南角住戸、敷金1ヶ月、二人入居相談、眺望良好、3駅以上利用可、駅徒歩10分以内、当社管理物件 |
Property name 物件名 | | Rental housing of Setagaya-ku, Tokyo Kitami 7 Kitami Station [Rental apartment ・ Apartment] information Property Details 東京都世田谷区喜多見7 喜多見駅の賃貸住宅[賃貸マンション・アパート]情報 物件詳細 | Transportation facilities 交通機関 | | Odakyu line / Ayumi Kitami 10 minutes
Odakyu line / Seijogakuen before walking 15 minutes
Odakyu line / Komae walk 21 minutes 小田急線/喜多見 歩10分
小田急線/成城学園前 歩15分
小田急線/狛江 歩21分
| Floor plan details 間取り詳細 | | Hiroshi 8 Hiroshi 6 Hiroshi 6 Hiroshi 6 K5 洋8 洋6 洋6 洋6 K5 | Construction 構造 | | Rebar Con 鉄筋コン | Story 階建 | | 3rd floor / Three-story 3階/3階建 | Built years 築年月 | | April 1982 1982年4月 | Nonlife insurance 損保 | | 20,000 yen two years 2万円2年 | Parking lot 駐車場 | | Neighborhood 80m16000 yen 近隣80m16000円 | Move-in 入居 | | Immediately 即 | Trade aspect 取引態様 | | Mediation 仲介 | Conditions 条件 | | Two people Available / Children Allowed 二人入居可/子供可 | Property code 取り扱い店舗物件コード | | 5776345 5776345 | Total units 総戸数 | | 6 units 6戸 | Intermediate fee 仲介手数料 | | 1.08 months 1.08ヶ月 | In addition ほか初期費用 | | Total 48,000 yen (Breakdown: Other expenses 4.7952 million) 合計4.8万円(内訳:その他費用4.7952万円) | Remarks 備考 | | Guideline Rent: 156,125 yen Comfortable spacious 4K ☆ めやす賃料:156,125円 ゆったり広々4K☆ | Area information 周辺情報 | | Surprised Donkey 205m to (other) up to 522m GEO (other) up to 552m MINISTOP 450m up to 711m up (convenience store) to the 491m summit (Super) Seven-Eleven (convenience store) FamilyMart (convenience store) びっくりドンキー(その他)まで522mゲオ(その他)まで552mミニストップ(コンビニ)まで491mサミット(スーパー)まで711mセブンイレブン(コンビニ)まで450mファミリーマート(コンビニ)まで205m |
Building appearance建物外観 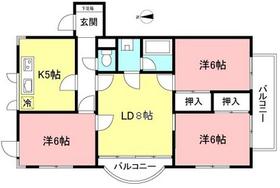
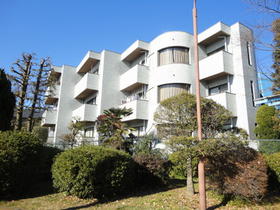
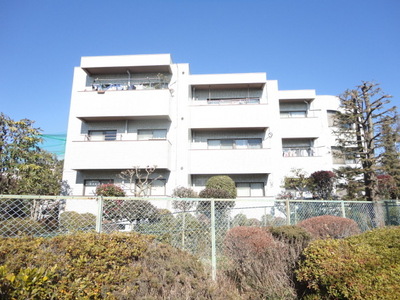 Reinforced concrete building of peace of mind ☆
安心の鉄筋コンクリート造り☆
Living and room居室・リビング 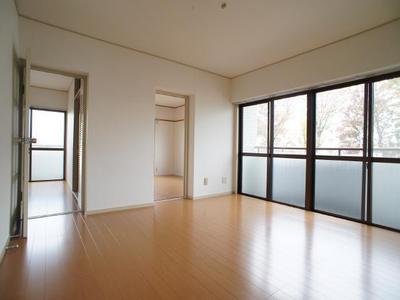 It is the best of the floor plan to the room share ☆
ルームシェアに最適の間取りです☆
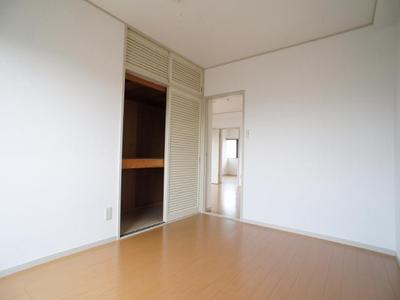 With storage of the Western-style!
収納付きの洋室!
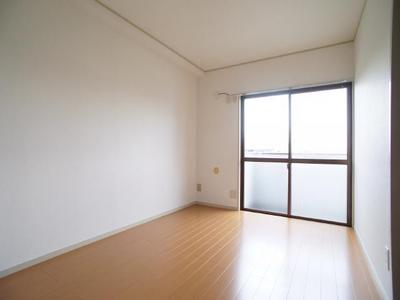 3rd floor ・ Facing south! Bright room ◎
3階・南向き!明るいお部屋です◎
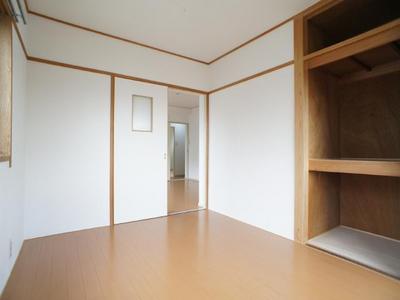 It was renovated Japanese-style Western-style ☆
和室を洋室にリフォームしました☆
Kitchenキッチン 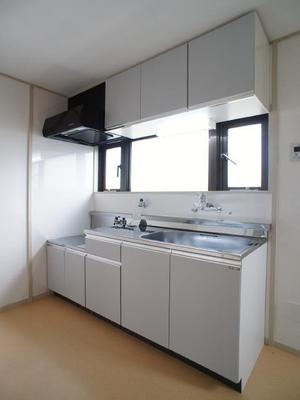 Two-burner gas stove can be installed ☆ Sink even widely dishes effortlessly!
2口ガスコンロ設置可能☆シンクも広くてお料理楽々!
Bathバス 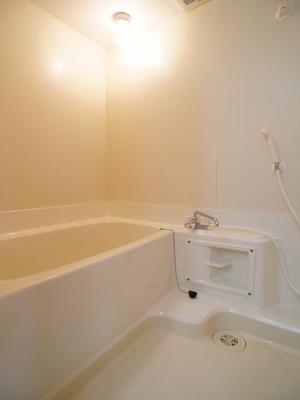 bus ・ Relaxing bath time with another toilet
バス・トイレ別でゆったりバスタイム
Washroom洗面所 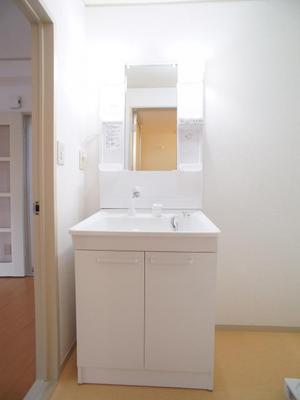 Easy also ready in the morning in a separate wash basin
独立洗面台で朝の準備も楽々
Balconyバルコニー 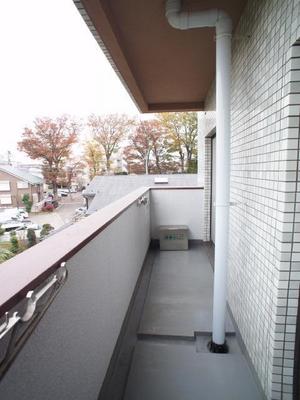 South-facing balcony ☆
南向きのバルコニー☆
View眺望 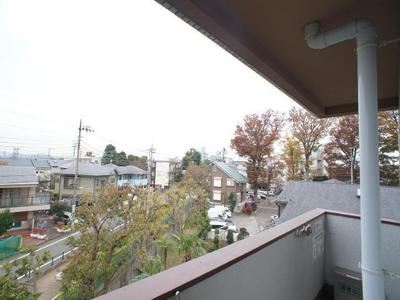 The third floor of the room! View good ◎
3階のお部屋!見晴らし良好◎
Supermarketスーパー 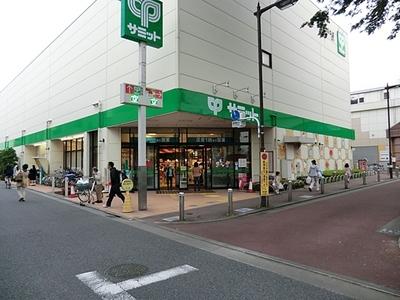 711m to Summit (super)
サミット(スーパー)まで711m
Convenience storeコンビニ 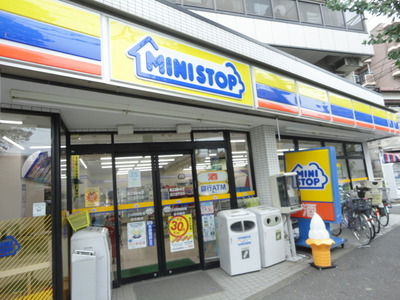 MINISTOP up (convenience store) 491m
ミニストップ(コンビニ)まで491m
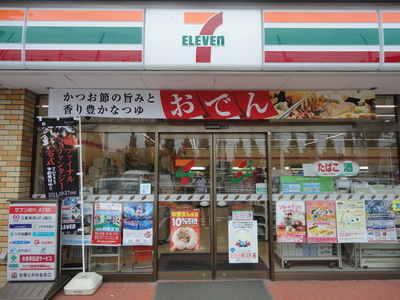 450m to Seven-Eleven (convenience store)
セブンイレブン(コンビニ)まで450m
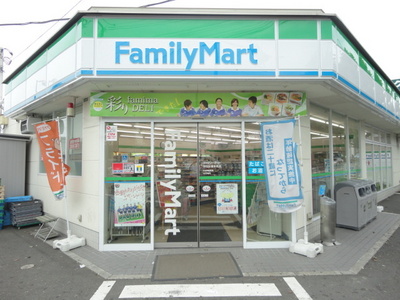 205m to Family Mart (convenience store)
ファミリーマート(コンビニ)まで205m
Otherその他 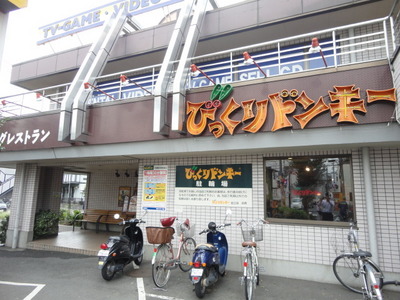 522m until surprised Donkey (Other)
びっくりドンキー(その他)まで522m
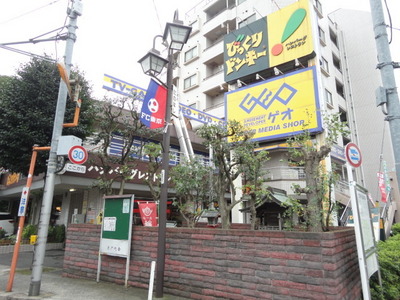 GEO to (other) 552m
ゲオ(その他)まで552m
Location
|



















