Rentals » Kanto » Tokyo » Setagaya
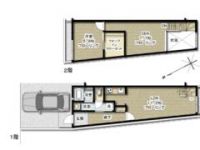 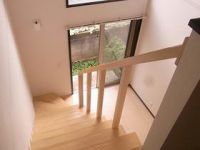
| Railroad-station 沿線・駅 | | Odakyu line / Soshiketani Okura 小田急線/祖師ヶ谷大蔵 | Address 住所 | | Setagaya-ku, Tokyo Chitosedai 1 東京都世田谷区千歳台1 | Walk 徒歩 | | 12 minutes 12分 | Rent 賃料 | | 135,000 yen 13.5万円 | Key money 礼金 | | 135,000 yen 13.5万円 | Security deposit 敷金 | | 135,000 yen 13.5万円 | Floor plan 間取り | | 1LDK 1LDK | Occupied area 専有面積 | | 65 sq m 65m2 | Direction 向き | | Southwest 南西 | Type 種別 | | terrace ・ Townhouse テラス・タウンハウス | Year Built 築年 | | Built in 8 years 築8年 | | YoshiTsuki 1LDK + DEN + W.I.C + private terrace 美築1LDK+DEN+W.I.C+専用テラス |
| 496m to the Summit store, 979m to Odakyu O X, 877m to a convenience store to 342m Ultraman shopping district, 660m to Uniqlo, 660m to sports clubs, Kobeya 920m to the restaurant サミットストアへ496m、小田急オーエックスへ979m、コンビニへ342mウルトラマン商店街へ877m、ユニクロへ660m、スポーツクラブへ660m、神戸屋レストランへ920m |
| Bus toilet by, Air conditioning, Flooring, Washbasin with shower, TV interphone, Indoor laundry location, Yang per good, Shoe box, System kitchen, Add-fired function bathroom, Seperate, Two-burner stove, Bicycle-parking space, CATV, Immediate Available, A quiet residential area, IH cooking heater, All room Western-style, Walk-in closet, Bike shelter, Security shutters, All living room flooring, Dimple key, Maisonette, terrace, Underfloor Storage, Double lock key, The window in the bathroom, Shutter, 2 × 4 construction method, Double-glazing, Atrium, 3 direction dwelling unit, 2 Station Available, Door to the washroom, Ventilation good バストイレ別、エアコン、フローリング、シャワー付洗面台、TVインターホン、室内洗濯置、陽当り良好、シューズボックス、システムキッチン、追焚機能浴室、洗面所独立、2口コンロ、駐輪場、CATV、即入居可、閑静な住宅地、IHクッキングヒーター、全居室洋室、ウォークインクロゼット、バイク置場、防犯シャッター、全居室フローリング、ディンプルキー、メゾネット、テラス、床下収納、ダブルロックキー、浴室に窓、雨戸、2×4工法、複層ガラス、吹抜け、3方角住戸、2駅利用可、洗面所にドア、通風良好 |
Property name 物件名 | | Rental housing of Setagaya-ku, Tokyo Chitosedai 1 Soshigaya-Ōkura Station [Rental apartment ・ Apartment] information Property Details 東京都世田谷区千歳台1 祖師ヶ谷大蔵駅の賃貸住宅[賃貸マンション・アパート]情報 物件詳細 | Transportation facilities 交通機関 | | Odakyu line / Soshiketani Okura walk 12 minutes
Odakyu line / Chitosefunabashi step 11 minutes 小田急線/祖師ヶ谷大蔵 歩12分
小田急線/千歳船橋 歩11分
| Floor plan details 間取り詳細 | | Hiroshi 5.8 LDK11.2 洋5.8 LDK11.2 | Construction 構造 | | Wooden 木造 | Story 階建 | | 2-story 2階建 | Built years 築年月 | | February 2007 2007年2月 | Nonlife insurance 損保 | | The main 要 | Parking lot 駐車場 | | Site 20000 yen 敷地内20000円 | Move-in 入居 | | Immediately 即 | Trade aspect 取引態様 | | Mediation 仲介 | Conditions 条件 | | Two people Available / Children Allowed 二人入居可/子供可 | Remarks 備考 | | DEN7.7 Pledge DEN7.7帖 | Area information 周辺情報 | | Summit (super) up to 498m Family Mart (convenience store) up to 342m Ultraman shopping district (other) 877m Sports Club (Central Wellness Club) to (other) up to 660m Kobeya Restaurant (restaurant) to 920m day natural hot spring (THE SPA Seijo) (Other サミット(スーパー)まで498mファミリーマート(コンビニ)まで342mウルトラマン商店街(その他)まで877mスポーツクラブ(セントラルウエルネスクラブ)(その他)まで660m神戸屋レストラン(飲食店)まで920m日帰り天然温泉(THE SPA成城)(その他)まで660m |
Otherその他 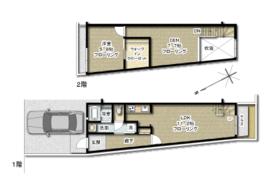
Building appearance建物外観 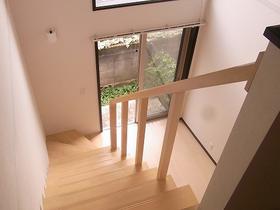
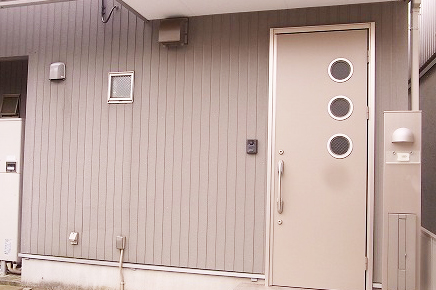
Living and room居室・リビング 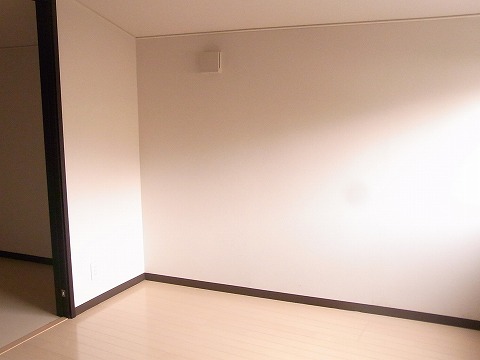
Kitchenキッチン 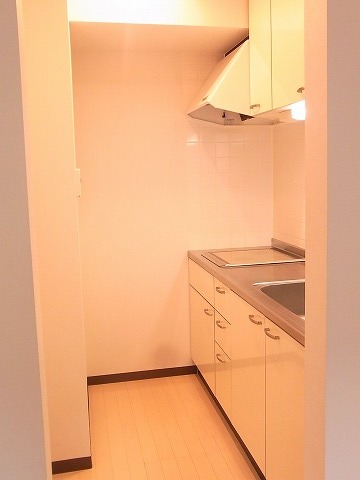
Bathバス 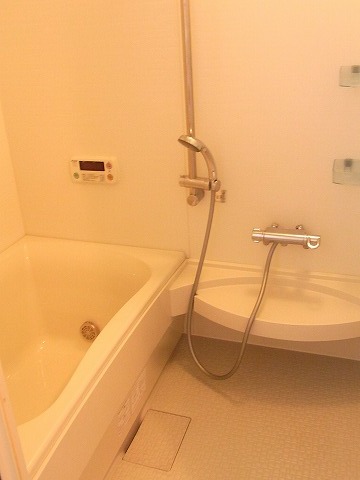
Toiletトイレ 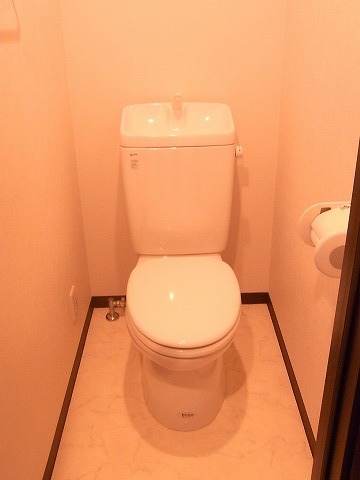
Washroom洗面所 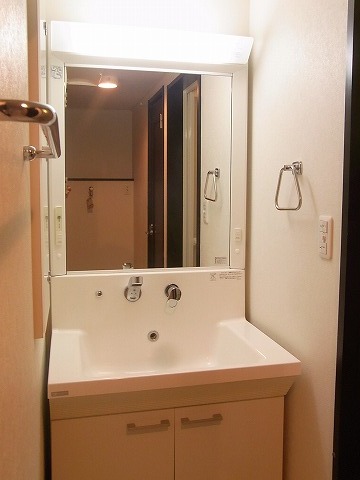
Entrance玄関 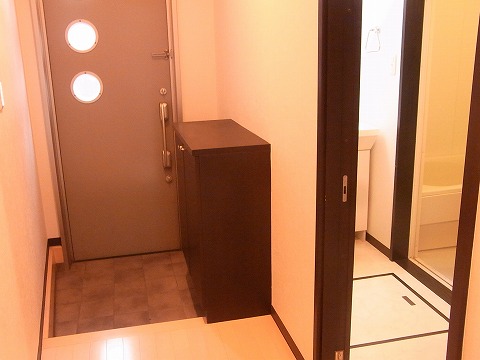
Otherその他 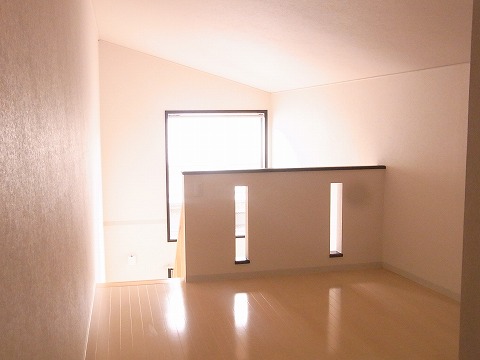 DEN
DEN
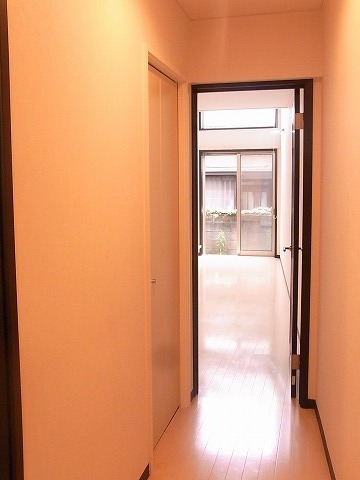
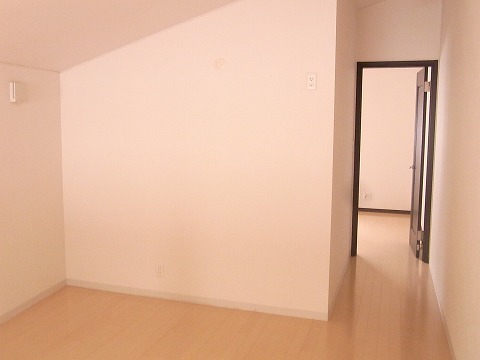 DEN
DEN
|













