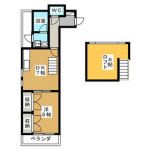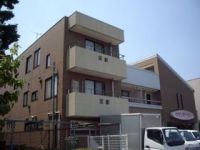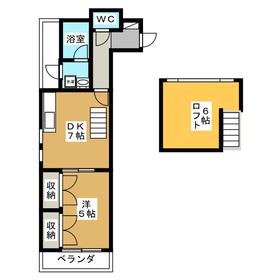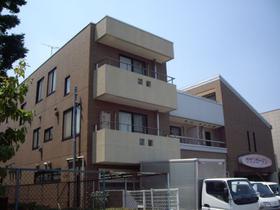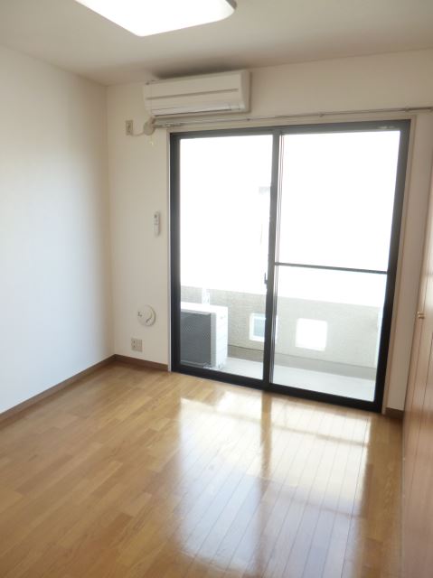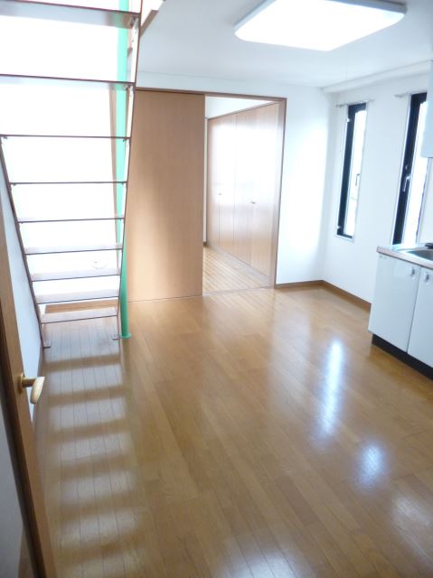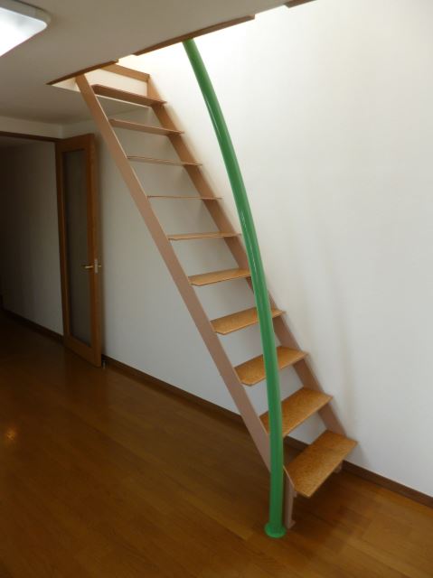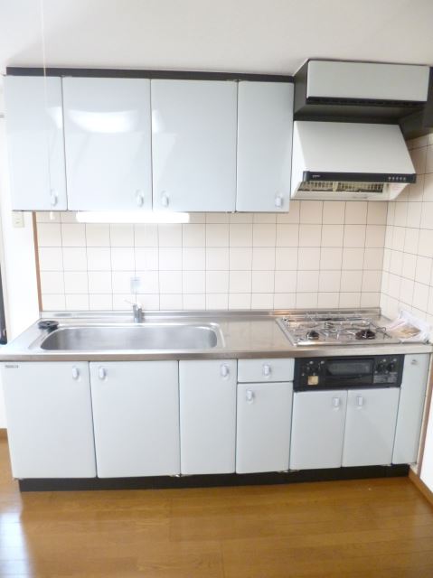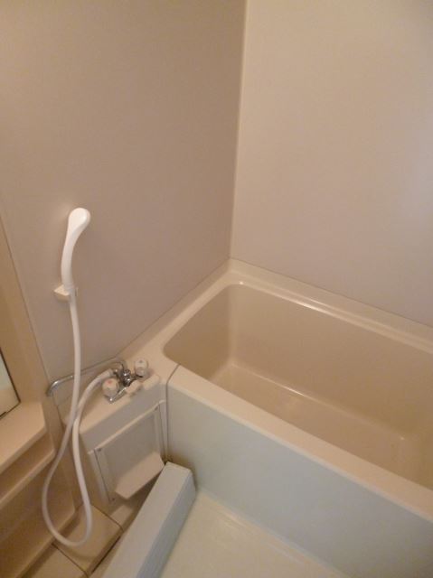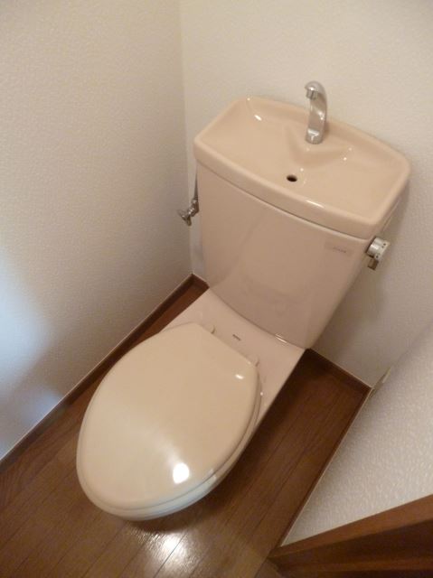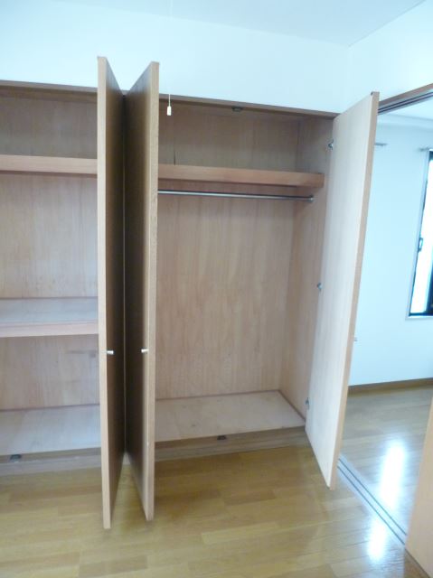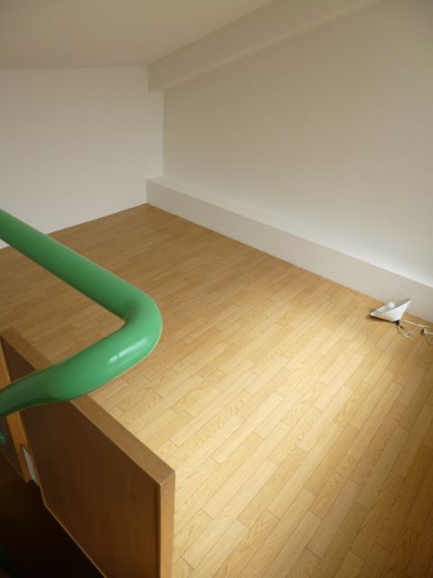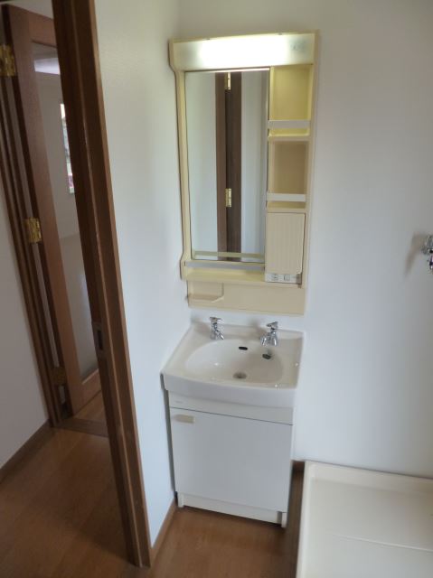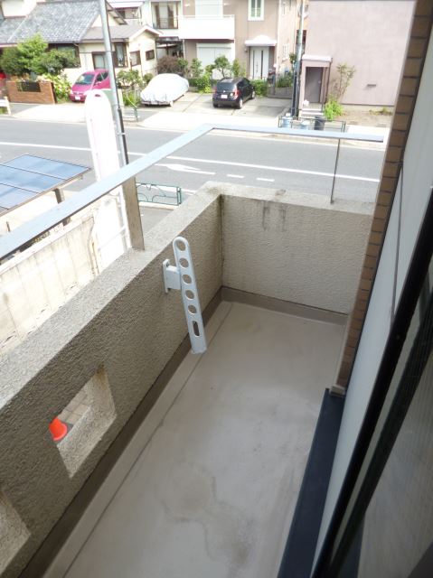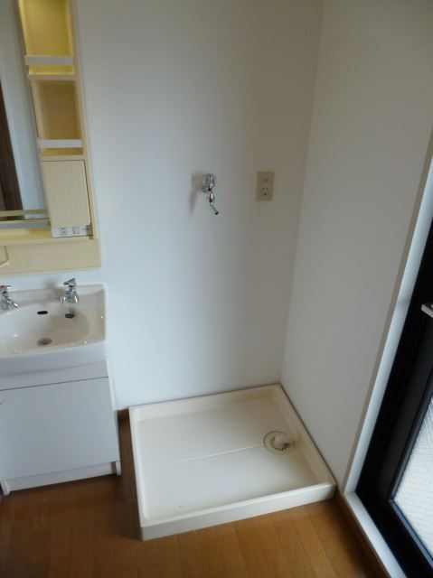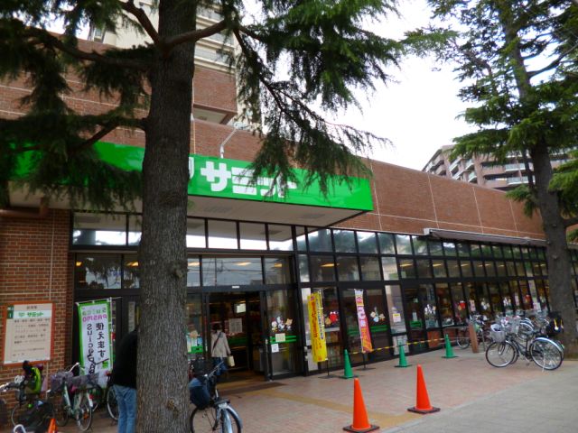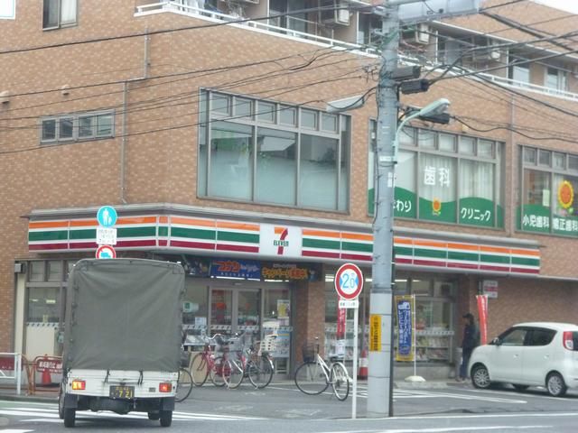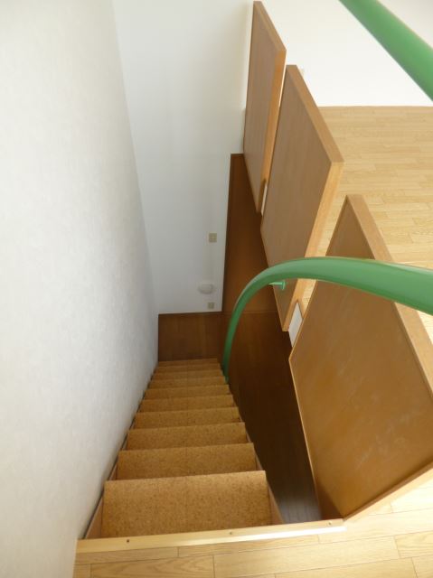|
Railroad-station 沿線・駅 | | Keio Line / Osan Chitose 京王線/千歳烏山 |
Address 住所 | | Setagaya-ku, Tokyo Chitosedai 6 東京都世田谷区千歳台6 |
Walk 徒歩 | | 15 minutes 15分 |
Rent 賃料 | | ¥ 100,000 10万円 |
Security deposit 敷金 | | ¥ 100,000 10万円 |
Floor plan 間取り | | 1DK 1DK |
Occupied area 専有面積 | | 30.78 sq m 30.78m2 |
Direction 向き | | West 西 |
Type 種別 | | Mansion マンション |
Year Built 築年 | | Built 19 years 築19年 |
|
Sazanbiru
サザンビル
|
|
All flooring! Floor plan recommended for acquaintance tenants!
オールフローリング!知人入居にオススメの間取り!
|
|
Is a floor plan of the maisonette. This room has a plug of the second floor of the room to the well also had large windows Date. The kitchen is a popular system Kitchen. It is about 580m to the nearest supermarket.
メゾネットタイプの間取りです。2階のお部屋には大きい窓もあって良く日の差し込むお部屋です。キッチンは人気のシステムキッチン。最寄のスーパーまで約580mです。
|
|
Bus toilet by, balcony, Air conditioning, Flooring, Indoor laundry location, Shoe box, System kitchen, Corner dwelling unit, Bathroom vanity, Two-burner stove, Bicycle-parking space, Optical fiber, Immediate Available, Key money unnecessary, Deposit 1 month, Two tenants consultation, Nakate 0.525 months, 3 station more accessible, City gas
バストイレ別、バルコニー、エアコン、フローリング、室内洗濯置、シューズボックス、システムキッチン、角住戸、洗面化粧台、2口コンロ、駐輪場、光ファイバー、即入居可、礼金不要、敷金1ヶ月、二人入居相談、仲手0.525ヶ月、3駅以上利用可、都市ガス
|
Property name 物件名 | | Rental housing of Setagaya-ku, Tokyo Chitosedai 6 Chitose Karasuyama Station [Rental apartment ・ Apartment] information Property Details 東京都世田谷区千歳台6 千歳烏山駅の賃貸住宅[賃貸マンション・アパート]情報 物件詳細 |
Transportation facilities 交通機関 | | Keio Line / Osan Chitose walk 15 minutes
Odakyu line / Soshiketani Okura walk 25 minutes
Keio Line / Roka park walk 24 minutes 京王線/千歳烏山 歩15分
小田急線/祖師ヶ谷大蔵 歩25分
京王線/芦花公園 歩24分
|
Floor plan details 間取り詳細 | | Hiroshi 5 DK7 loft 6 Grenier 6 洋5 DK7 ロフト 6 グルニエ 6 |
Construction 構造 | | Steel frame 鉄骨 |
Story 階建 | | Second floor / Three-story 2階/3階建 |
Built years 築年月 | | February 1996 1996年2月 |
Nonlife insurance 損保 | | The main 要 |
Move-in 入居 | | Immediately 即 |
Trade aspect 取引態様 | | Mediation 仲介 |
Property code 取り扱い店舗物件コード | | 13003212530006 13003212530006 |
Total units 総戸数 | | 9 units 9戸 |
Intermediate fee 仲介手数料 | | 52,500 yen 5.25万円 |
Remarks 備考 | | 990m to Smile / 580m to Summit / Brokerage commissions of this property is 50% of the rent (consumption tax not included). スマイルまで990m/サミットまで580m/この物件の仲介手数料は家賃の50%(消費税別)です。 |
Area information 周辺情報 | | Municipal Tsukato 310m Soshigaya nursery school to primary school (elementary school) up to 540m municipal Chitose junior high school (junior high school) (kindergarten ・ 80m to 350m smile until the nursery) (drugstore) to 990m Summit (super) up to 580m Seven-Eleven (convenience store) 区立塚戸小学校(小学校)まで540m区立千歳中学校(中学校)まで310m祖師谷保育園(幼稚園・保育園)まで350mスマイル(ドラッグストア)まで990mサミット(スーパー)まで580mセブンイレブン(コンビニ)まで80m |
