Rentals » Kanto » Tokyo » Setagaya
 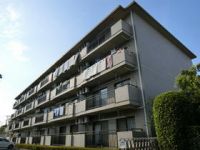
| Railroad-station 沿線・駅 | | Odakyu line / Soshiketani Okura 小田急線/祖師ヶ谷大蔵 | Address 住所 | | Setagaya-ku, Tokyo Kinuta 5 東京都世田谷区砧5 | Walk 徒歩 | | 8 minutes 8分 | Rent 賃料 | | 155,000 yen 15.5万円 | Management expenses 管理費・共益費 | | 8000 yen 8000円 | Key money 礼金 | | 155,000 yen 15.5万円 | Security deposit 敷金 | | 155,000 yen 15.5万円 | Floor plan 間取り | | 3LDK 3LDK | Occupied area 専有面積 | | 74 sq m 74m2 | Direction 向き | | South 南 | Type 種別 | | Mansion マンション | Year Built 築年 | | Built 23 years 築23年 | | Kinuta Laurel Heights 砧ローレルハイツ |
| All-electric ・ IH system K2-neck ・ Independent wash basin ・ Two-sided balcony オール電化・IHシステムK2口・独立洗面台・2面バルコニー |
| Looking for room of Odakyu line during the leave-it-to-you do every day new information update to Town housing Soshiketani Finance shop community 小田急線のお部屋探しは地域密着のタウンハウジング祖師ヶ谷大蔵店にお任せ下さい毎日新着情報更新中 |
| Bus toilet by, balcony, Air conditioning, closet, Flooring, Washbasin with shower, TV interphone, Indoor laundry location, Yang per good, Shoe box, System kitchen, Facing south, Dressing room, Seperate, Two-burner stove, Bicycle-parking space, closet, CATV, Optical fiber, Outer wall tiling, A quiet residential area, BS ・ CS, IH cooking heater, Deposit 1 month, Two tenants consultation, All-electric, Two-sided balcony, Entrance hall, Vinyl flooring, CS, 3 station more accessible, Within a 10-minute walk station, LDK12 tatami mats or more, BS バストイレ別、バルコニー、エアコン、クロゼット、フローリング、シャワー付洗面台、TVインターホン、室内洗濯置、陽当り良好、シューズボックス、システムキッチン、南向き、脱衣所、洗面所独立、2口コンロ、駐輪場、押入、CATV、光ファイバー、外壁タイル張り、閑静な住宅地、BS・CS、IHクッキングヒーター、敷金1ヶ月、二人入居相談、オール電化、2面バルコニー、玄関ホール、クッションフロア、CS、3駅以上利用可、駅徒歩10分以内、LDK12畳以上、BS |
Property name 物件名 | | Rental housing of Setagaya-ku, Tokyo Kinuta 5 Soshigaya-Ōkura Station [Rental apartment ・ Apartment] information Property Details 東京都世田谷区砧5 祖師ヶ谷大蔵駅の賃貸住宅[賃貸マンション・アパート]情報 物件詳細 | Transportation facilities 交通機関 | | Odakyu line / Soshiketani Okura walk 8 minutes
Odakyu line / Seijogakuen before walking 16 minutes
Odakyu line / Chitosefunabashi step 20 minutes 小田急線/祖師ヶ谷大蔵 歩8分
小田急線/成城学園前 歩16分
小田急線/千歳船橋 歩20分
| Floor plan details 間取り詳細 | | Sum 7.5 Hiroshi 6 Hiroshi 5.5 LDK12 和7.5 洋6 洋5.5 LDK12 | Construction 構造 | | Rebar Con 鉄筋コン | Story 階建 | | 1st floor / 4-story 1階/4階建 | Built years 築年月 | | August 1991 1991年8月 | Nonlife insurance 損保 | | 20,000 yen two years 2万円2年 | Parking lot 駐車場 | | Site 21600 yen 敷地内21600円 | Move-in 入居 | | '14 Years mid-April '14年4月中旬 | Trade aspect 取引態様 | | Mediation 仲介 | Conditions 条件 | | Two people Available / Children Allowed 二人入居可/子供可 | Property code 取り扱い店舗物件コード | | 6058816 6058816 | Remarks 備考 | | All-electric ・ IH system K2-neck ・ Independent wash basin ・ Two-sided balcony inquiry to Town housing Soshiketani Finance shop 03-5494-1600 オール電化・IHシステムK2口・独立洗面台・2面バルコニーお問い合わせはタウンハウジング祖師ヶ谷大蔵店まで03-5494-1600 | Area information 周辺情報 | | Maibasuketto until the (super) up to 359m Ultraman shopping street (shopping center) to 600m Soshigaya-Ōkura Station (other) 750mHAC drag up to 557m up to (drugstore) 500m National Center for Child Health and Development (hospital) Seven-Eleven (convenience store) まいばすけっと(スーパー)まで359mウルトラマン商店街(ショッピングセンター)まで600m祖師ヶ谷大蔵駅(その他)まで750mHACドラッグ(ドラッグストア)まで500m国立成育医療センター(病院)まで557mセブンイレブン(コンビニ)まで450m |
Building appearance建物外観 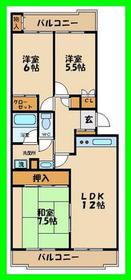
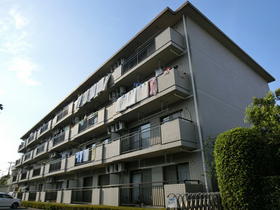
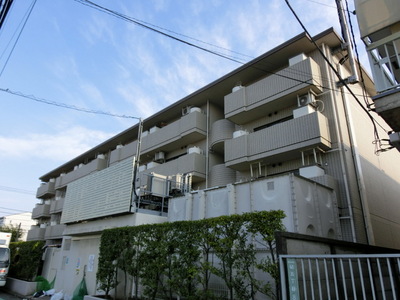 Reinforced Concrete ・ This apartment of four-storey
鉄筋コンクリート造・4階建てのマンションです
Living and room居室・リビング 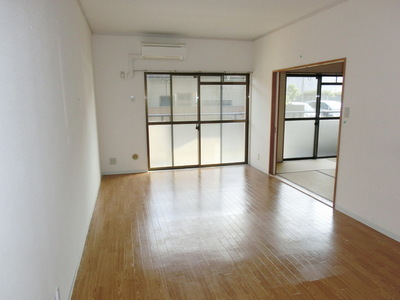 Spacious living room of 12 quires
12帖の広いリビングです
Kitchenキッチン 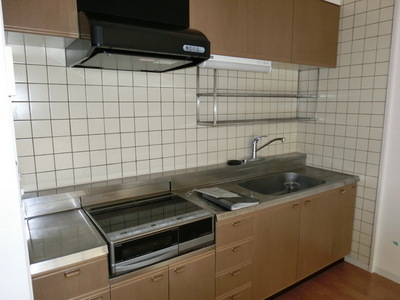 IH2 neck is a system Kitchen
IH2口システムキッチンです
Bathバス 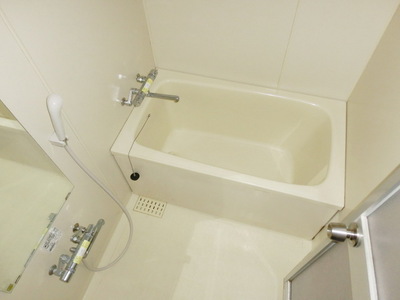 Beautiful bathroom
綺麗なバスルームです
Toiletトイレ 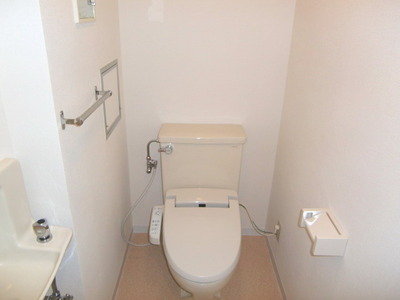 Toilet is equipped with Washlet
ウォシュレット付トイレです
Receipt収納 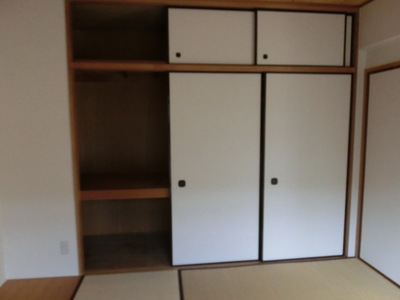 This large storage space
広い収納スペースです
Other room spaceその他部屋・スペース 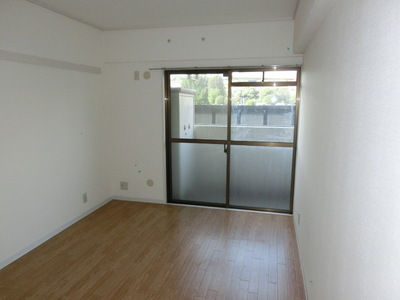 6 Pledge is a Western-style space
6帖の洋室スペースです
Washroom洗面所 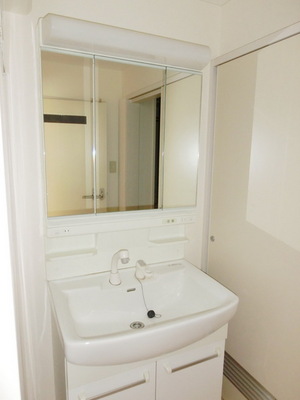 It is a convenient independent wash basin
便利な独立洗面台です
Balconyバルコニー 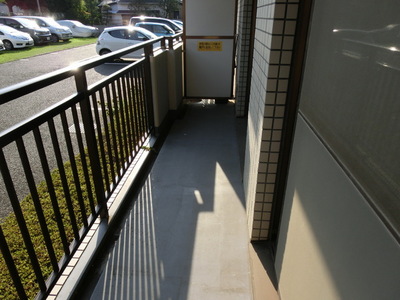 Balconies space
バルコニースペースです
Entrance玄関 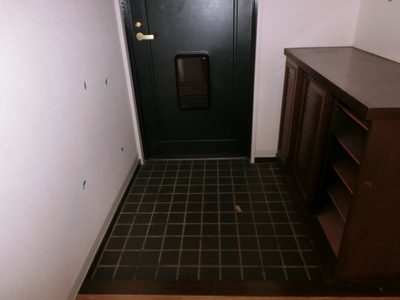 It is the entrance space
玄関スペースです
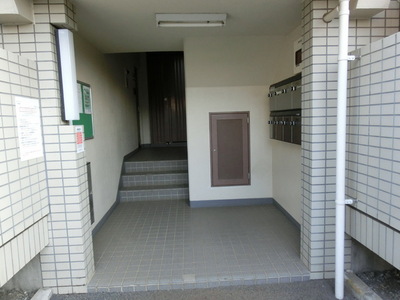 Entrance is a space
エントランススペースです
Other common areasその他共有部分 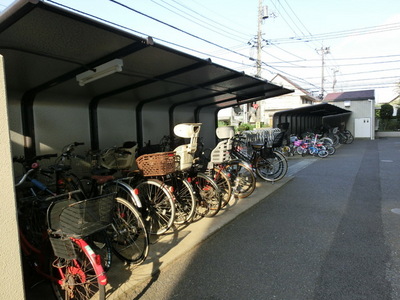 It is a bicycle parking space
駐輪場スペースです
Shopping centreショッピングセンター 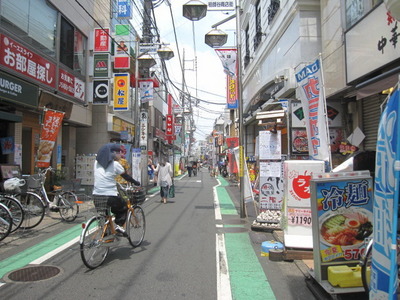 600m to Ultraman shopping street (shopping center)
ウルトラマン商店街(ショッピングセンター)まで600m
Supermarketスーパー 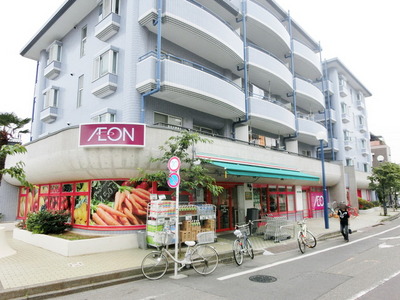 Maibasuketto until the (super) 359m
まいばすけっと(スーパー)まで359m
Convenience storeコンビニ 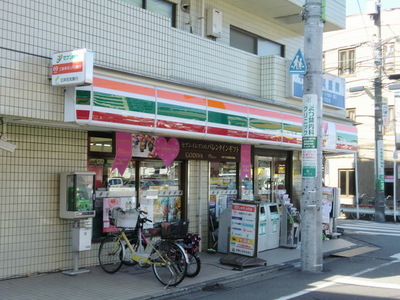 450m to Seven-Eleven (convenience store)
セブンイレブン(コンビニ)まで450m
Dorakkusutoaドラックストア 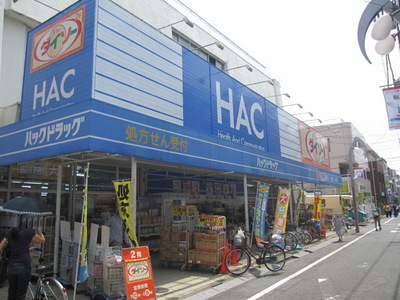 HAC 500m to drag (drugstore)
HACドラッグ(ドラッグストア)まで500m
Hospital病院 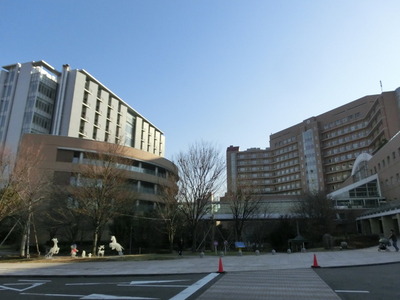 557m to the National Center for Child Health and Development (hospital)
国立成育医療センター(病院)まで557m
Otherその他 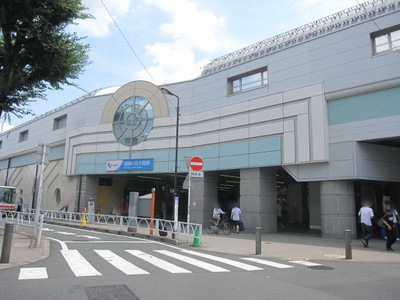 Tirthankar months 750m to the valley Finance Station (Other)
祖師ヶ谷大蔵駅(その他)まで750m
Location
|





















