Rentals » Kanto » Tokyo » Setagaya
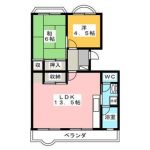 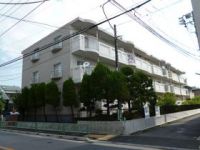
| Railroad-station 沿線・駅 | | Keio Line / Osan Chitose 京王線/千歳烏山 | Address 住所 | | Setagaya-ku, Tokyo Kitakarasuyama 7 東京都世田谷区北烏山7 | Walk 徒歩 | | 15 minutes 15分 | Rent 賃料 | | 118,000 yen 11.8万円 | Management expenses 管理費・共益費 | | 5000 Yen 5000円 | Key money 礼金 | | 118,000 yen 11.8万円 | Security deposit 敷金 | | 118,000 yen 11.8万円 | Floor plan 間取り | | 2LDK 2LDK | Occupied area 専有面積 | | 58.06 sq m 58.06m2 | Direction 向き | | South 南 | Type 種別 | | Mansion マンション | Year Built 築年 | | Built 31 years 築31年 | | Osan Residence 烏山レジデンス |
| Brokerage commissions of this property is 50% of the rent (special consumption tax). この物件の仲介手数料は家賃の50%(別途消費税)です。 |
| Consultation of the terms and conditions is of direct transactions and the landlord like to Minis Osan Chitose shop. With benefits T points for brokerage commissions accumulate. 13 Pledge a living is glad Floor. In addition to the breadth You can also use the spacious rooms because some storage. 諸条件の相談は家主様と直接取引きのミニミニ千歳烏山店へ。仲介手数料に対してTポイントが貯まる特典付き。13帖あるリビングが嬉しい間取りです。広さに加えて収納もあるのでお部屋をゆったり使えます。 |
| Bus toilet by, balcony, Air conditioning, Gas stove correspondence, closet, Washbasin with shower, TV interphone, Indoor laundry location, Yang per good, Shoe box, Facing south, Add-fired function bathroom, Warm water washing toilet seat, Seperate, Two-burner stove, Bicycle-parking space, closet, Optical fiber, Immediate Available, Deposit 1 month, Two tenants consultation, Vinyl flooring, Housing 2 between the half, 2 Station Available, Within a 3-minute bus stop walk, LDK12 tatami mats or more, City gas, Key money one month, Ventilation good バストイレ別、バルコニー、エアコン、ガスコンロ対応、クロゼット、シャワー付洗面台、TVインターホン、室内洗濯置、陽当り良好、シューズボックス、南向き、追焚機能浴室、温水洗浄便座、洗面所独立、2口コンロ、駐輪場、押入、光ファイバー、即入居可、敷金1ヶ月、二人入居相談、クッションフロア、収納2間半、2駅利用可、バス停徒歩3分以内、LDK12畳以上、都市ガス、礼金1ヶ月、通風良好 |
Property name 物件名 | | Rental housing of Setagaya-ku, Tokyo Kitakarasuyama 7 Chitose Karasuyama Station [Rental apartment ・ Apartment] information Property Details 東京都世田谷区北烏山7 千歳烏山駅の賃貸住宅[賃貸マンション・アパート]情報 物件詳細 | Transportation facilities 交通機関 | | Keio Line / Osan Chitose walk 15 minutes
Keio Line / Osan Chitose bus 4 minutes (bus stop) Tokiwa Bridge walk 1 minute
Keio Line / Sengawa walk 25 minutes 京王線/千歳烏山 歩15分
京王線/千歳烏山 バス4分 (バス停)ときわ橋 歩1分
京王線/仙川 歩25分
| Floor plan details 間取り詳細 | | Sum 4.5 Hiroshi 6 LDK13.5 和4.5 洋6 LDK13.5 | Construction 構造 | | Rebar Con 鉄筋コン | Story 階建 | | 1st floor / Three-story 1階/3階建 | Built years 築年月 | | March 1983 1983年3月 | Nonlife insurance 損保 | | The main 要 | Parking lot 駐車場 | | Site 15000 yen 敷地内15000円 | Move-in 入居 | | Immediately 即 | Trade aspect 取引態様 | | Mediation 仲介 | Property code 取り扱い店舗物件コード | | 13104683330005 13104683330005 | Total units 総戸数 | | 15 units 15戸 | Intermediate fee 仲介手数料 | | 61,950 yen 6.195万円 | Remarks 備考 | | Showa University Osan to hospital 570m / Until Maxvalu 140m / Is a popular 2LDK type of room. 昭和大学附属烏山病院まで570m/マックスバリュまで140m/人気の2LDKタイプのお部屋です。 | Area information 周辺情報 | | Municipal Kyuden 1200m Nishinoya nursery school to primary school (elementary school) up to 670m municipal Osan junior high school (junior high school) (kindergarten ・ Nursery school) until 740m Showa University University Osan Hospital (hospital) to 570m Maxvalu (470m up to super) up to 140m Seven-Eleven (convenience store) 区立給田小学校(小学校)まで670m区立烏山中学校(中学校)まで1200m西之谷保育園(幼稚園・保育園)まで740m昭和大学附属烏山病院(病院)まで570mマックスバリュ(スーパー)まで140mセブンイレブン(コンビニ)まで470m |
Building appearance建物外観 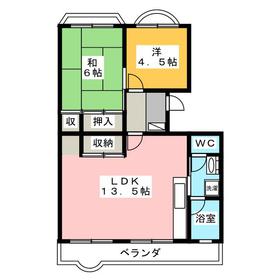
Living and room居室・リビング 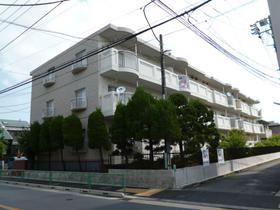
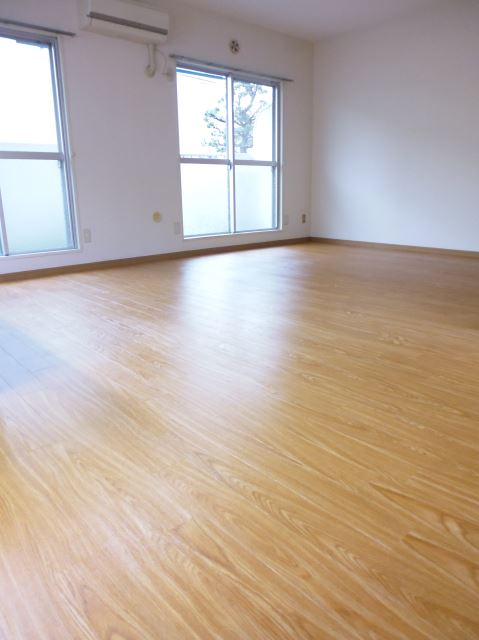 Spacious living room.
広々リビング。
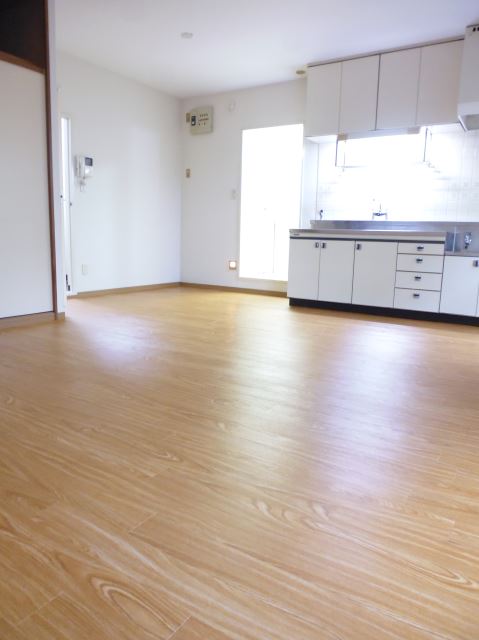 Family gatherings with a large living.
広いリビングで家族団欒。
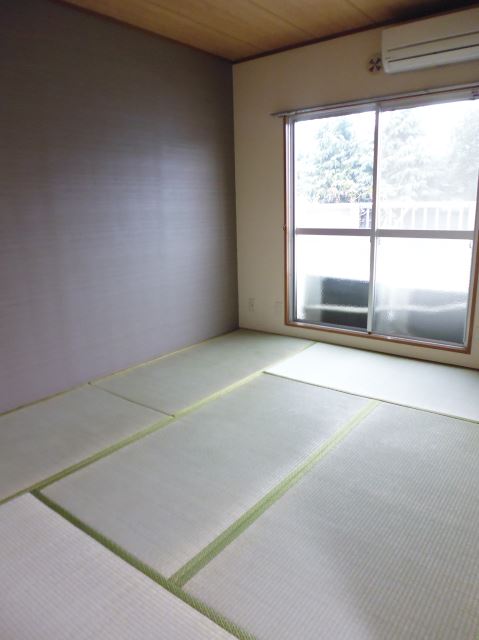 Stylish rooms accent Cross.
アクセントクロスのお洒落なお部屋。
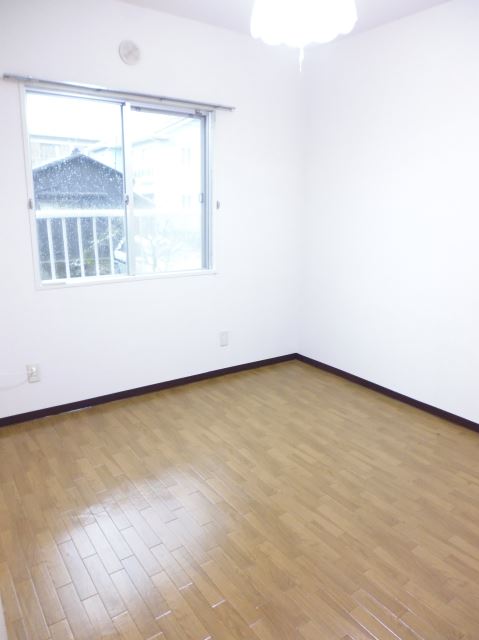 Floor is 2LDK.
間取りは2LDK。
Kitchenキッチン 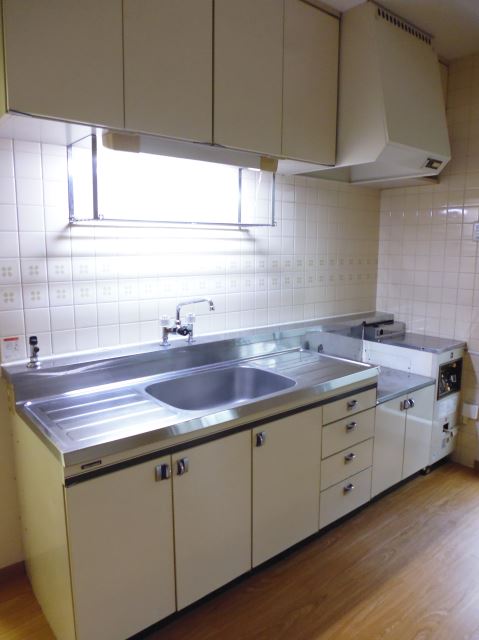 Also spacious kitchen.
キッチンも広々。
Bathバス 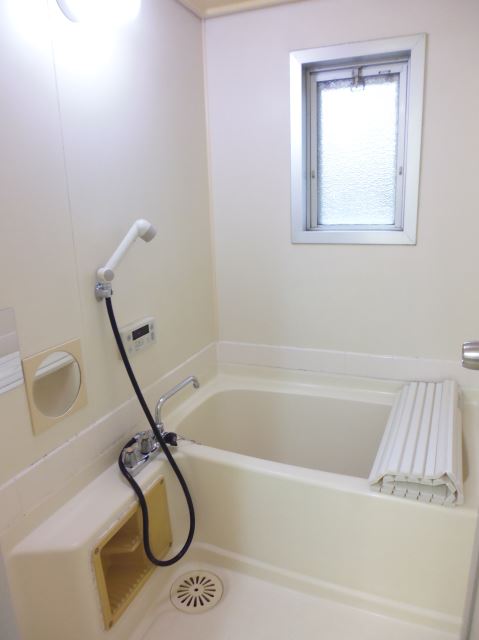 Also there is a small window in the bath.
お風呂にも小窓がございます。
Toiletトイレ 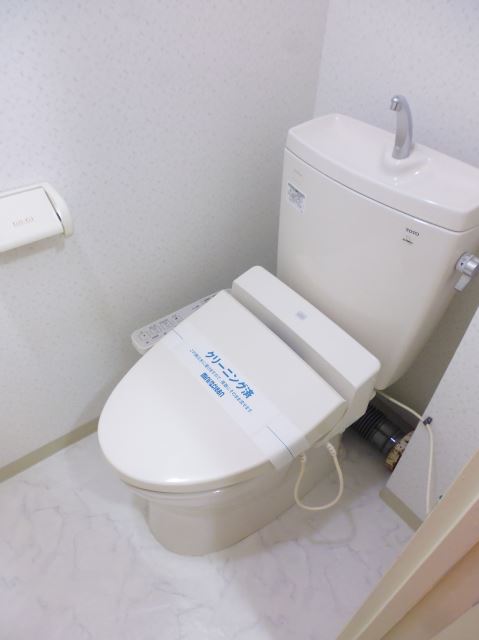 Toilet with cleanliness.
清潔感のあるトイレ。
Receipt収納 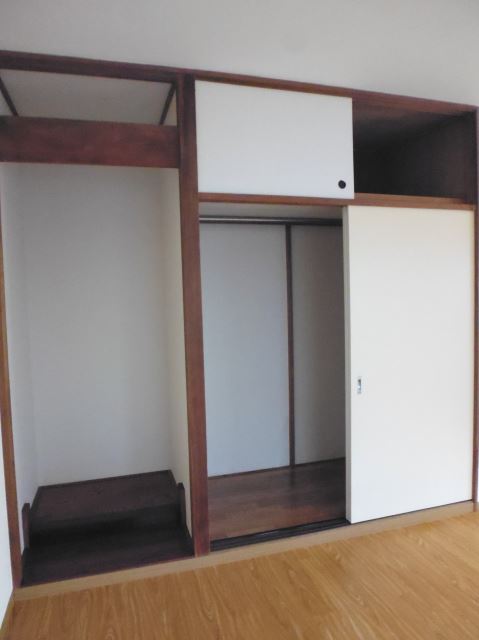 You can use a wide room with storage enhancement.
収納充実でお部屋を広く使えます。
Washroom洗面所 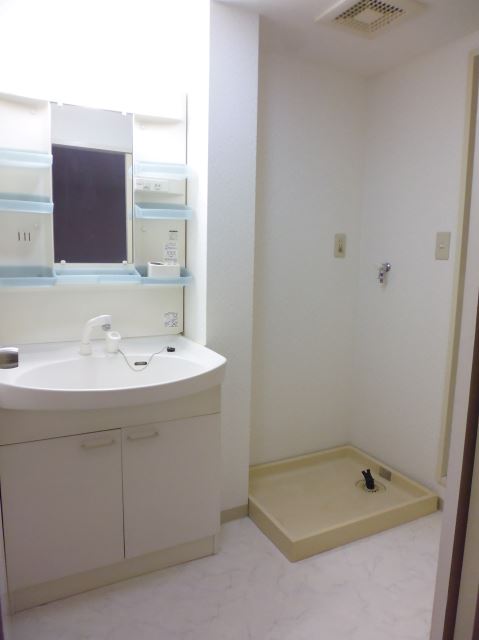 With separate wash basin.
独立洗面台付き。
Balconyバルコニー 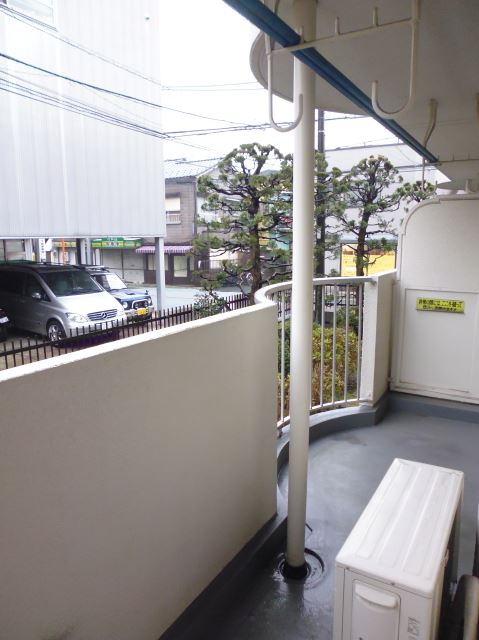 Veranda also spacious
ベランダも広々
Other Equipmentその他設備 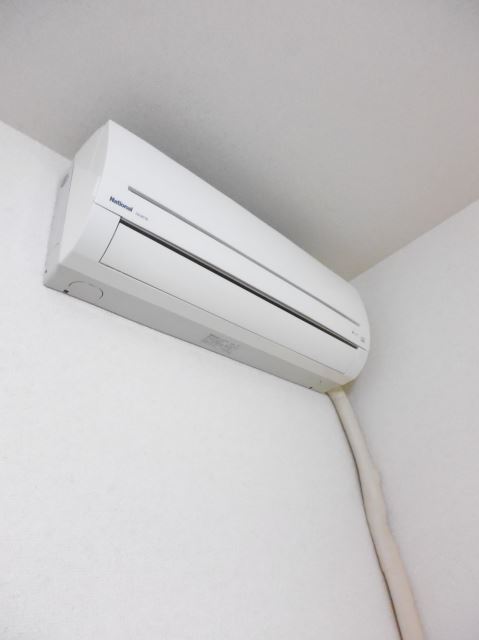 There is also air conditioning.
エアコンもございます。
Entrance玄関 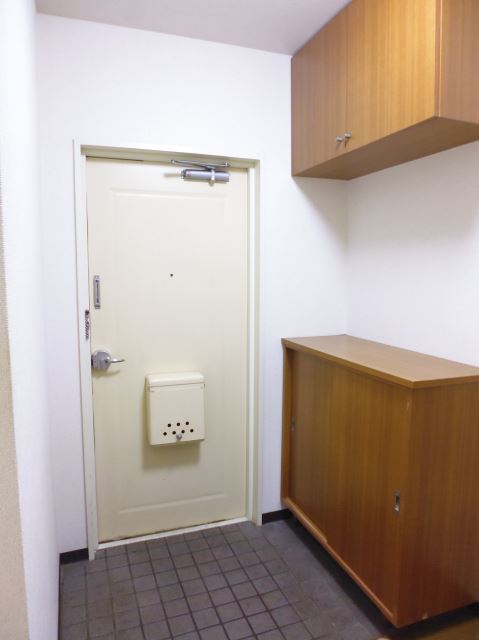 Enter plenty of the front door of the shoebox.
玄関の靴箱にもたっぷり入ります。
Supermarketスーパー 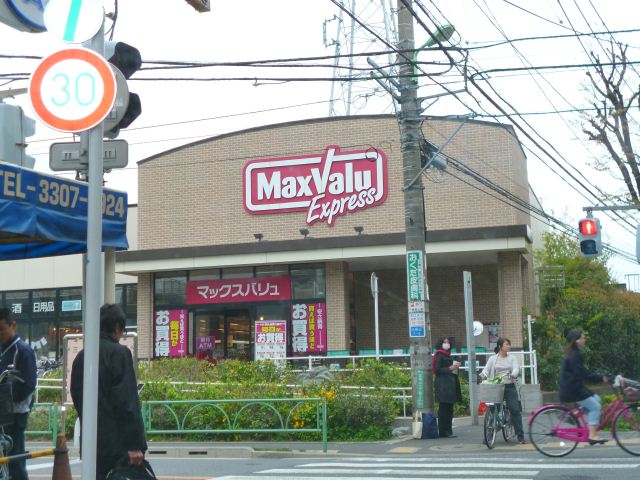 Maxvalu until the (super) 140m
マックスバリュ(スーパー)まで140m
Hospital病院 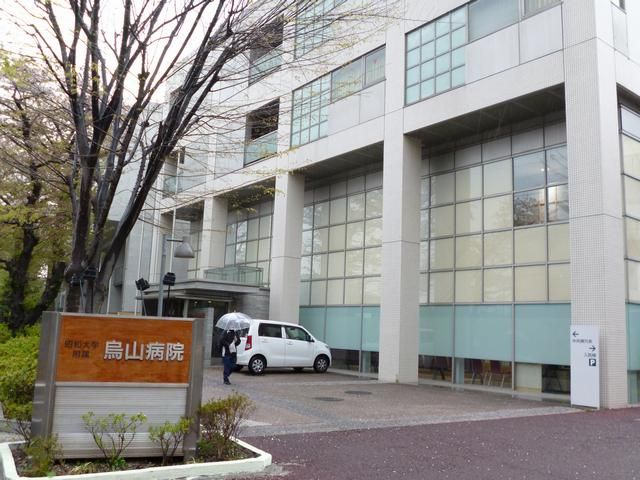 Showa University Osan 570m to the hospital (hospital)
昭和大学附属烏山病院(病院)まで570m
Location
|

















