Rentals » Kanto » Tokyo » Setagaya
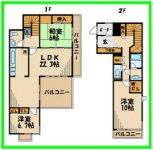 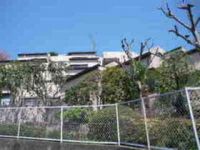
| Railroad-station 沿線・駅 | | Odakyu line / Seijogakuen before 小田急線/成城学園前 | Address 住所 | | Setagaya-ku, Tokyo Kitami 6 東京都世田谷区喜多見6 | Walk 徒歩 | | 16 minutes 16分 | Rent 賃料 | | 255,000 yen 25.5万円 | Management expenses 管理費・共益費 | | 15000 yen 15000円 | Key money 礼金 | | 255,000 yen 25.5万円 | Security deposit 敷金 | | 255,000 yen 25.5万円 | Floor plan 間取り | | 3LDK 3LDK | Occupied area 専有面積 | | 117.39 sq m 117.39m2 | Direction 向き | | Southwest 南西 | Type 種別 | | Mansion マンション | Year Built 築年 | | Built 29 years 築29年 | | Euro Heights Seijo south ユーロハイツ成城南 |
| Corner room two-sided lighting ・ roof balcony ・ Walk-in ・ System K 角部屋2面採光・ルーフバルコニー・ウォークイン・システムK |
| Looking for room of Odakyu line in Please leave every day new information update to community town housing Soshiketani Finance shop 小田急線のお部屋探しは地域密着タウンハウジング祖師ヶ谷大蔵店におまかせ下さい毎日新着情報更新中 |
| Bus toilet by, balcony, Air conditioning, Gas stove correspondence, closet, Flooring, TV interphone, Indoor laundry location, Yang per good, Shoe box, System kitchen, Corner dwelling unit, Dressing room, Seperate, closet, CATV, Optical fiber, Outer wall tiling, Immediate Available, A quiet residential area, Two-sided lighting, Sale rent, With grill, Walk-in closet, Deposit 1 month, Two tenants consultation, Two-sided balcony, Entrance hall, Maisonette, roof balcony, Staircase, LDK20 tatami mats or more, 3 station more accessible, The area occupied 30 square meters or more, Southwestward, Day shift management バストイレ別、バルコニー、エアコン、ガスコンロ対応、クロゼット、フローリング、TVインターホン、室内洗濯置、陽当り良好、シューズボックス、システムキッチン、角住戸、脱衣所、洗面所独立、押入、CATV、光ファイバー、外壁タイル張り、即入居可、閑静な住宅地、2面採光、分譲賃貸、グリル付、ウォークインクロゼット、敷金1ヶ月、二人入居相談、2面バルコニー、玄関ホール、メゾネット、ルーフバルコニー、内階段、LDK20畳以上、3駅以上利用可、専有面積30坪以上、南西向き、日勤管理 |
Property name 物件名 | | Rental housing of Setagaya-ku, Tokyo Kitami 6 Seijogakuenmae [Rental apartment ・ Apartment] information Property Details 東京都世田谷区喜多見6 成城学園前駅の賃貸住宅[賃貸マンション・アパート]情報 物件詳細 | Transportation facilities 交通機関 | | Odakyu line / Seijogakuen before walking 16 minutes
Odakyu line / Soshiketani Okura walk 18 minutes
Odakyu line / Ayumi Kitami 25 minutes 小田急線/成城学園前 歩16分
小田急線/祖師ヶ谷大蔵 歩18分
小田急線/喜多見 歩25分
| Floor plan details 間取り詳細 | | Sum 6 Hiroshi 10 Hiroshi 6.7 LDK22.3 和6 洋10 洋6.7 LDK22.3 | Construction 構造 | | Rebar Con 鉄筋コン | Story 階建 | | Second floor / 6-story 2階/6階建 | Built years 築年月 | | December 1985 1985年12月 | Nonlife insurance 損保 | | 20,000 yen two years 2万円2年 | Move-in 入居 | | Immediately 即 | Trade aspect 取引態様 | | Mediation 仲介 | Conditions 条件 | | Two people Available / Children Allowed 二人入居可/子供可 | Property code 取り扱い店舗物件コード | | 6127553 6127553 | Guarantor agency 保証人代行 | | Guarantee company use 必 first guarantee fee: monthly total rent 40% 8,000 yen or later / Year 保証会社利用必 初回保証料:月額総賃料40% 以降8,000円/年 | Remarks 備考 | | Commuting management / Corner room two-sided lighting ・ roof balcony ・ Walk-in ・ System K 通勤管理/角部屋2面採光・ルーフバルコニー・ウォークイン・システムK | Area information 周辺情報 | | National Center for Child Health and Development (hospital) to 584m Seijogakuenmae 700m to 597m McDonald's up to (other) up to 1300m Seijo Corti (shopping center) 312m Seijo (drugstore) to 1300m Summit (super) to (other) 国立成育医療センター(病院)まで584m成城学園前駅(その他)まで1300m成城コルティ(ショッピングセンター)まで1300mサミット(スーパー)まで312mセイジョー(ドラッグストア)まで597mマクドナルド(その他)まで700m |
Building appearance建物外観 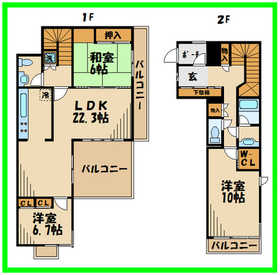
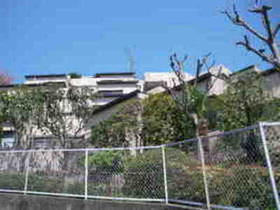
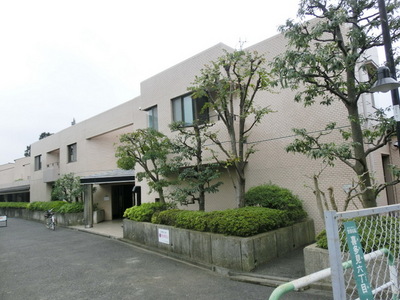 Reinforced Concrete ・ 6-story condominium
鉄筋コンクリート造・6階建てのマンションです
Living and room居室・リビング 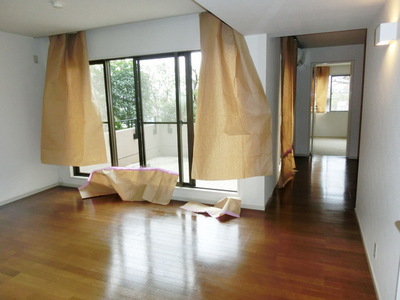 22.3 is a large living space of quires
22.3帖の広いリビングスペースです
Kitchenキッチン 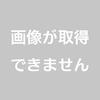
Bathバス 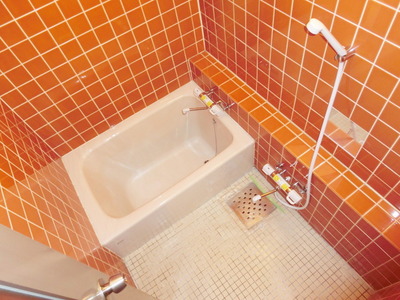 Stylish bathroom
オシャレなバスルームです
Toiletトイレ 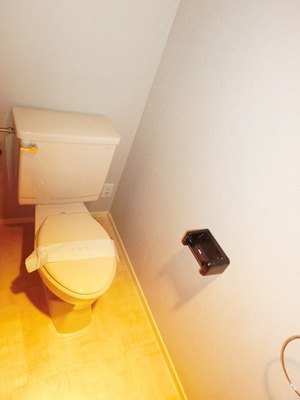 It is the second floor of the toilet
2階のトイレです
Other room spaceその他部屋・スペース 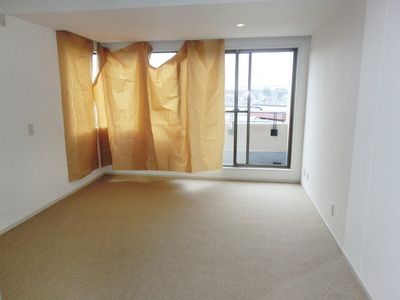 Open 10 Pledge of Western-style space with a sense of
開放感のある10帖の洋室スペースです
Washroom洗面所 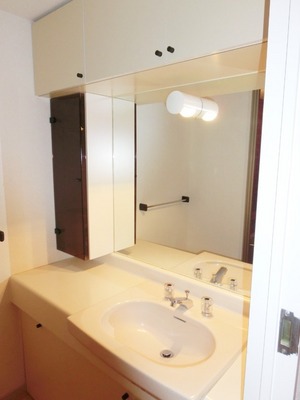 Second floor of independence is a wash basin
2階の独立洗面台です
Balconyバルコニー 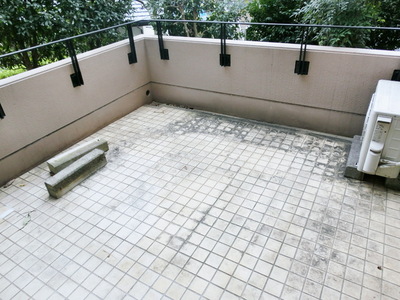
Entrance玄関 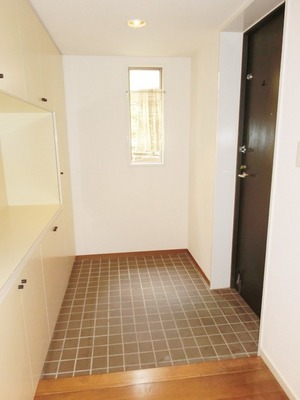 It is the entrance space
玄関スペースです
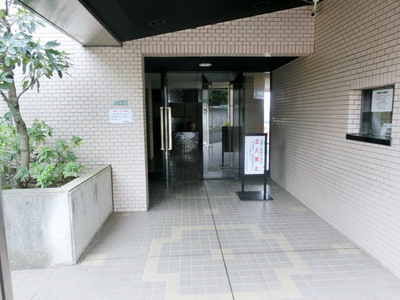 Stylish entrance space
オシャレなエントランススペースです
Other common areasその他共有部分 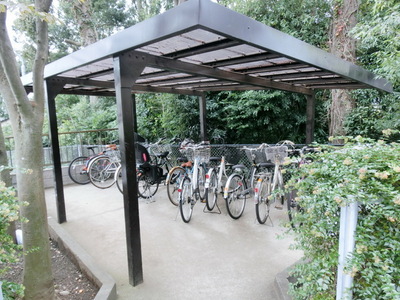 It is a bicycle parking space with roof
屋根付駐輪場スペースです
View眺望 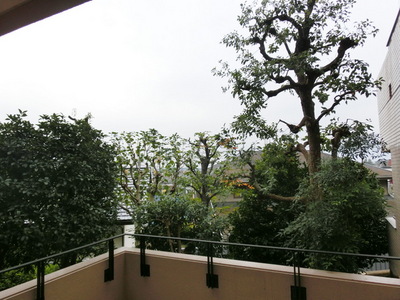
Shopping centreショッピングセンター 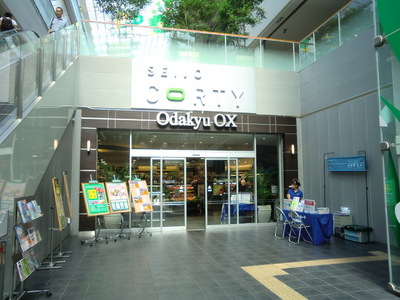 Seijo Corti until the (shopping center) 1300m
成城コルティ(ショッピングセンター)まで1300m
Supermarketスーパー 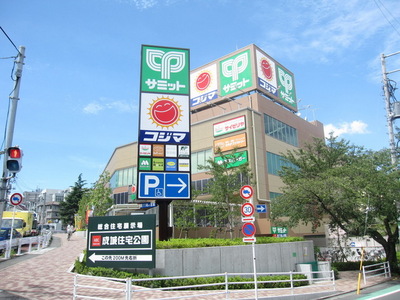 312m to Summit (super)
サミット(スーパー)まで312m
Dorakkusutoaドラックストア 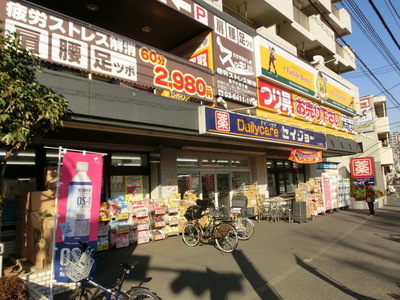 Seijo 597m until (drugstore)
セイジョー(ドラッグストア)まで597m
Hospital病院 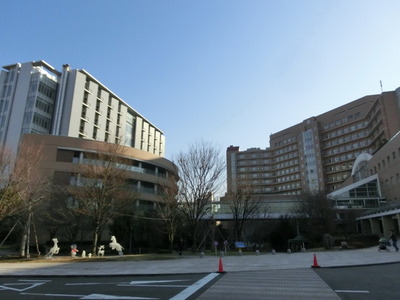 584m to the National Center for Child Health and Development (hospital)
国立成育医療センター(病院)まで584m
Otherその他 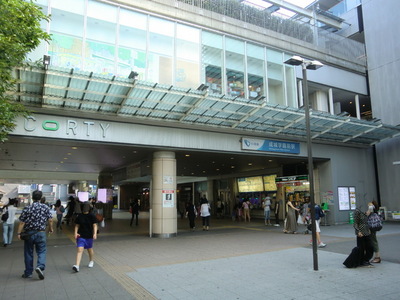 1300m until Seijogakuenmae (Other)
成城学園前駅(その他)まで1300m
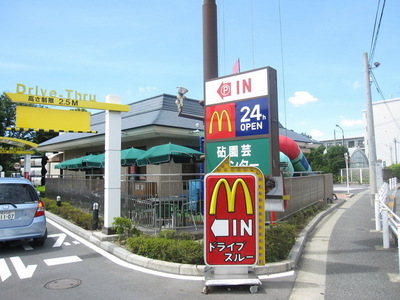 700m to McDonald's (Other)
マクドナルド(その他)まで700m
Location
|





















