Rentals » Kanto » Tokyo » Setagaya
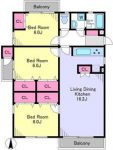 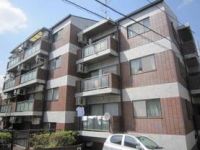
| Railroad-station 沿線・駅 | | Odakyu line / Soshiketani Okura 小田急線/祖師ヶ谷大蔵 | Address 住所 | | Setagaya-ku, Tokyo Kinuta 2 東京都世田谷区砧2 | Walk 徒歩 | | 8 minutes 8分 | Rent 賃料 | | 175,000 yen 17.5万円 | Key money 礼金 | | 175,000 yen 17.5万円 | Security deposit 敷金 | | 175,000 yen 17.5万円 | Floor plan 間取り | | 3LDK 3LDK | Occupied area 専有面積 | | 73.5 sq m 73.5m2 | Direction 向き | | South 南 | Type 種別 | | Mansion マンション | Year Built 築年 | | Built 29 years 築29年 | | ☆ Auto apartment with lock ☆ 3LDK! Osusu to family ☆オートロック付マンション☆ 3LDK! ファミリーにオスス |
| Control number 4-802 / Other, Also will introduce be announced in accordance with new information Questions, Of the terms and conditions consultation, etc., Please feel free to contact us (^ ▽ ^) 管理番号4-802 / その他、新着情報も合わせてご紹介ご案内させて頂きます ご質問、諸条件のご相談等、お気軽にお問い合わせ下さい(^▽^) |
| Bus toilet by, balcony, Air conditioning, Gas stove correspondence, closet, Flooring, auto lock, Indoor laundry location, Yang per good, Shoe box, System kitchen, Add-fired function bathroom, Corner dwelling unit, Dressing room, Seperate, Bathroom vanity, Bicycle-parking space, Immediate Available, Two-sided lighting, Stand-alone kitchen, With lighting, All room storage, All room Western-style, Sorting, Deposit 1 month, CATV Internet, Two tenants consultation, Southwest angle dwelling unit, All living room flooring, Two-sided balcony, Entrance hall, 3 face lighting, Housing 1 between a half, LDK15 tatami mats or more, Window in the kitchen, Housing 2 between, The window in the bathroom, Musical Instruments consultation, Closet 2 places, Housing 2 between the half, Room share consultation, South 2 rooms, South living, Three-sided balcony, Double-sided balcony, Closet 3 places, 3 direction dwelling unit, 2 Station Available, 3 station more accessible, Within a 10-minute walk station, LDK12 tatami mats or more, All room 6 tatami mats or more, Kitchen 5 tatami more, City gas, South balcony, Entrance storage, Key money one month, Guarantee company Available, Ventilation good バストイレ別、バルコニー、エアコン、ガスコンロ対応、クロゼット、フローリング、オートロック、室内洗濯置、陽当り良好、シューズボックス、システムキッチン、追焚機能浴室、角住戸、脱衣所、洗面所独立、洗面化粧台、駐輪場、即入居可、2面採光、独立型キッチン、照明付、全居室収納、全居室洋室、振分、敷金1ヶ月、CATVインターネット、二人入居相談、南西角住戸、全居室フローリング、2面バルコニー、玄関ホール、3面採光、収納1間半、LDK15畳以上、キッチンに窓、収納2間、浴室に窓、楽器相談、クロゼット2ヶ所、収納2間半、ルームシェア相談、南面2室、南面リビング、3面バルコニー、両面バルコニー、クロゼット3ヶ所、3方角住戸、2駅利用可、3駅以上利用可、駅徒歩10分以内、LDK12畳以上、全居室6畳以上、キッチン5畳以上、都市ガス、南面バルコニー、玄関収納、礼金1ヶ月、保証会社利用可、通風良好 |
Property name 物件名 | | Rental housing of Setagaya-ku, Tokyo Kinuta 2 Soshigaya-Ōkura Station [Rental apartment ・ Apartment] information Property Details 東京都世田谷区砧2 祖師ヶ谷大蔵駅の賃貸住宅[賃貸マンション・アパート]情報 物件詳細 | Transportation facilities 交通機関 | | Odakyu line / Soshiketani Okura walk 8 minutes
Odakyu line / Chitosefunabashi step 10 minutes
Odakyu line / Seijogakuen before walking 20 minutes 小田急線/祖師ヶ谷大蔵 歩8分
小田急線/千歳船橋 歩10分
小田急線/成城学園前 歩20分
| Floor plan details 間取り詳細 | | Hiroshi 6 Hiroshi 6 Hiroshi 6 LDK16.2 洋6 洋6 洋6 LDK16.2 | Construction 構造 | | Rebar Con 鉄筋コン | Story 階建 | | 3rd floor / 4-story 3階/4階建 | Built years 築年月 | | May 1985 1985年5月 | Nonlife insurance 損保 | | The main 要 | Parking lot 駐車場 | | Site 21000 yen 敷地内21000円 | Move-in 入居 | | Immediately 即 | Trade aspect 取引態様 | | Mediation 仲介 | Conditions 条件 | | Two people Available / Children Allowed / Musical Instruments consultation / Room share consultation 二人入居可/子供可/楽器相談/ルームシェア相談 | Property code 取り扱い店舗物件コード | | 4-802 4-802 | Area information 周辺情報 | | FamilyMart 411m up (convenience store) up to 96m Summit (super) 407m hack drag (drugstore) to ファミリーマート(コンビニ)まで96mサミット(スーパー)まで407mハックドラッグ(ドラッグストア)まで411m |
Building appearance建物外観 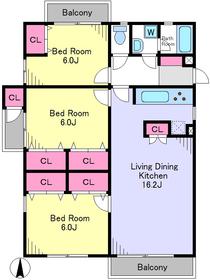
Living and room居室・リビング 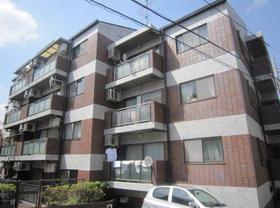
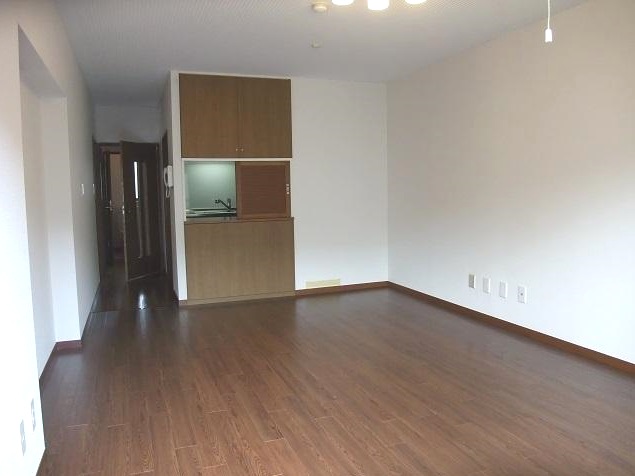
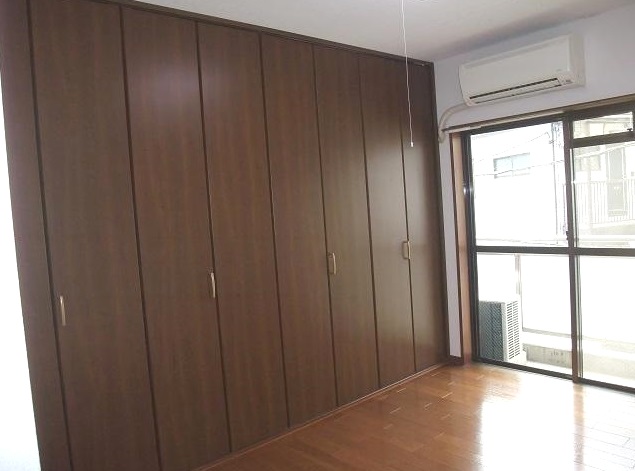
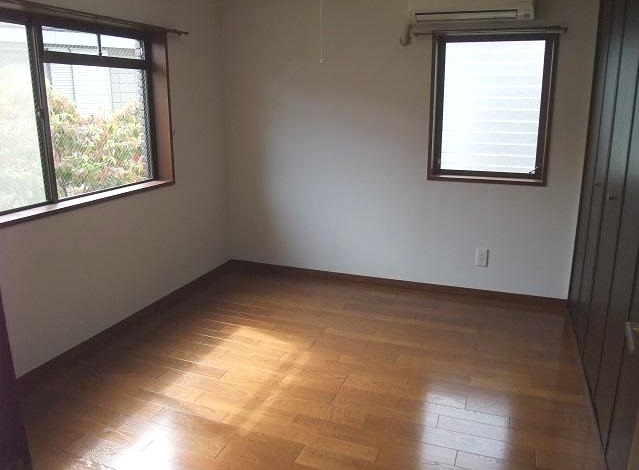
Kitchenキッチン 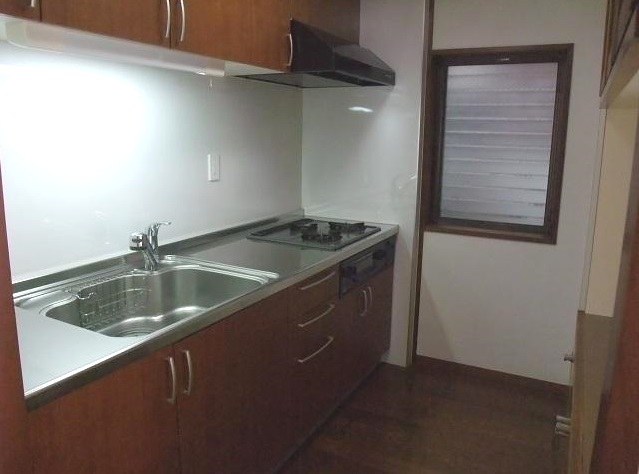
Bathバス 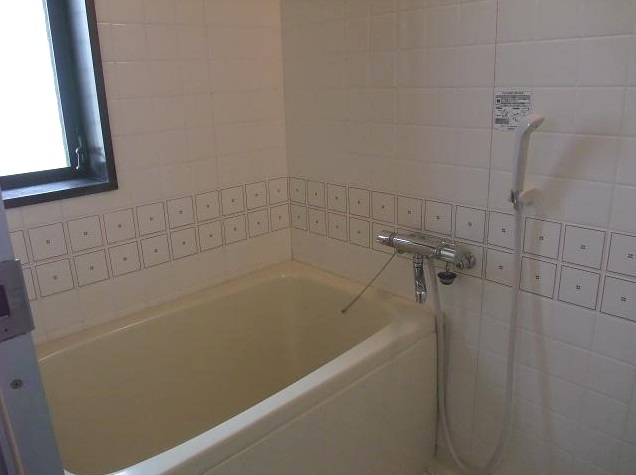
Toiletトイレ 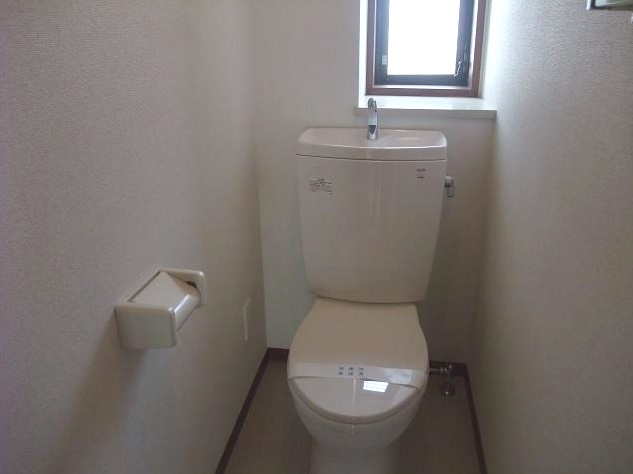
Washroom洗面所 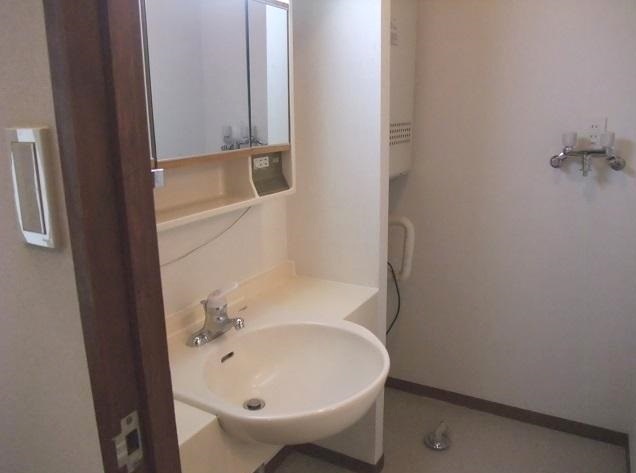
Location
|










