Rentals » Kanto » Tokyo » Setagaya
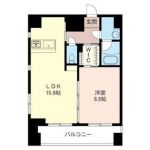 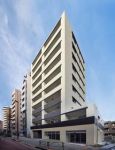
| Railroad-station 沿線・駅 | | Tokyu Denentoshi / Sangenjaya 東急田園都市線/三軒茶屋 | Address 住所 | | Setagaya-ku, Tokyo Mishuku 1 東京都世田谷区三宿1 | Walk 徒歩 | | 7 minutes 7分 | Rent 賃料 | | 178,000 yen 17.8万円 | Management expenses 管理費・共益費 | | 8000 yen 8000円 | Key money 礼金 | | 178,000 yen 17.8万円 | Security deposit 敷金 | | 178,000 yen 17.8万円 | Floor plan 間取り | | 1LDK 1LDK | Occupied area 専有面積 | | 55.2 sq m 55.2m2 | Direction 向き | | Southeast 南東 | Type 種別 | | Mansion マンション | Year Built 築年 | | New construction 新築 | | Erudoru three inn エルドール三宿 |
| Newly built apartment of Sangenjaya! 三軒茶屋の新築マンション! |
| It is a new construction of a 7-minute walk from the popular Sangenjaya Station! Fully equipped, Convinced of the room! Both high easy and security access to the city center! You can also live with the cute pet! Familiar Sekiwa Real Estate management listing MAST brand! 人気の三軒茶屋駅から徒歩7分の新築です!設備充実、納得のお部屋!都心へのアクセスも容易でセキュリティも高い!可愛いペットと暮らすこともできます!MASTブランドでお馴染みの積和不動産管理物件! |
| Bus toilet by, balcony, Air conditioning, Flooring, Washbasin with shower, TV interphone, Bathroom Dryer, auto lock, Indoor laundry location, Yang per good, Shoe box, System kitchen, Add-fired function bathroom, Corner dwelling unit, Warm water washing toilet seat, Dressing room, Elevator, Seperate, Bathroom vanity, Bicycle-parking space, Delivery Box, CATV, Optical fiber, Outer wall tiling, Two-sided lighting, BS ・ CS, 3-neck over stove, Face-to-face kitchen, surveillance camera, Pets Negotiable, With grill, Walk-in closet, With gas range, LDK15 tatami mats or more, Dimple key, Flat to the station, Window in the kitchen, Floor heating, Good view, Air Conditioning All rooms, Double lock key, 1 floor 2 dwelling unit, Double-glazing, Fireproof structure, 3 direction dwelling unit, Earthquake-resistant structure, Security glass, 2 Station Available, Within a 10-minute walk station, Within a 3-minute bus stop walk, 24 hours garbage disposal Allowed, Kazejo room, On-site trash Storage, Plane parking, Southeast direction, Security company join already, Bedrooms 8 tatami mats or more, City gas, Door to the washroom, Guarantee company Available バストイレ別、バルコニー、エアコン、フローリング、シャワー付洗面台、TVインターホン、浴室乾燥機、オートロック、室内洗濯置、陽当り良好、シューズボックス、システムキッチン、追焚機能浴室、角住戸、温水洗浄便座、脱衣所、エレベーター、洗面所独立、洗面化粧台、駐輪場、宅配ボックス、CATV、光ファイバー、外壁タイル張り、2面採光、BS・CS、3口以上コンロ、対面式キッチン、防犯カメラ、ペット相談、グリル付、ウォークインクロゼット、ガスレンジ付、LDK15畳以上、ディンプルキー、駅まで平坦、キッチンに窓、床暖房、眺望良好、エアコン全室、ダブルロックキー、1フロア2住戸、複層ガラス、耐火構造、3方角住戸、耐震構造、防犯ガラス、2駅利用可、駅徒歩10分以内、バス停徒歩3分以内、24時間ゴミ出し可、風除室、敷地内ごみ置き場、平面駐車場、東南向き、セキュリティ会社加入済、寝室8畳以上、都市ガス、洗面所にドア、保証会社利用可 |
Property name 物件名 | | Rental housing of Setagaya-ku, Tokyo Mishuku 1 Sangenjaya Station [Rental apartment ・ Apartment] information Property Details 東京都世田谷区三宿1 三軒茶屋駅の賃貸住宅[賃貸マンション・アパート]情報 物件詳細 | Transportation facilities 交通機関 | | Tokyu Denentoshi / Sangenjaya walk 7 minutes
Tokyu Denentoshi / Ikejiriohashi step 11 minutes 東急田園都市線/三軒茶屋 歩7分
東急田園都市線/池尻大橋 歩11分
| Floor plan details 間取り詳細 | | Hiroshi 8.8 LDK15.6 洋8.8 LDK15.6 | Construction 構造 | | Rebar Con 鉄筋コン | Story 階建 | | 5th floor / 10-storey 5階/10階建 | Built years 築年月 | | New construction in February 2014 新築 2014年2月 | Nonlife insurance 損保 | | The main 要 | Parking lot 駐車場 | | Site 31500 yen / Flat 置駐 敷地内31500円/平置駐 | Move-in 入居 | | Immediately 即 | Trade aspect 取引態様 | | Mediation 仲介 | Conditions 条件 | | Single person Allowed / Two people Available / Children Allowed / Pets Negotiable / Office Unavailable 単身者可/二人入居可/子供可/ペット相談/事務所利用不可 | Total units 総戸数 | | 25 units 25戸 | Intermediate fee 仲介手数料 | | 1.08 months 1.08ヶ月 | Guarantor agency 保証人代行 | | Guarantee company use 必 Easy partners The first time rent drawdown 21000 yen The total amount of 1% of the monthly rent and administrative expenses 保証会社利用必 らくらくパートナー 初回家賃引落時21000円 毎月賃料と管理費の合計額1パーセント | Remarks 備考 | | Patrol management / Deposit 1-month buildup at the time of pet breeding. Yes breeding bylaws 巡回管理/ペット飼育時には敷金1ヶ月積み増し。飼育細則あり | Area information 周辺情報 | | OdakyuOX Ikejiri store (supermarket) up to 400m super Ozeki Ikejiri store (supermarket) up to 585m Sunkus Showajoshidai before the store (convenience store) up to 305m Lawson Ikejiri Sanchome store (convenience store) up to 195m San drag Ikejiri store (drugstore) to 600m Setagaya Park ( OdakyuOX池尻店(スーパー)まで400mスーパーオオゼキ池尻店(スーパー)まで585mサンクス昭和女子大前店(コンビニ)まで305mローソン池尻三丁目店(コンビニ)まで195mサンドラッグ池尻店(ドラッグストア)まで600m世田谷公園(公園)まで655m |
Building appearance建物外観 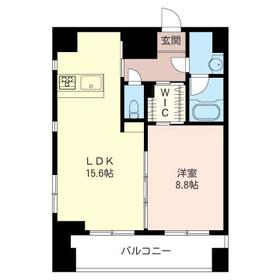
Living and room居室・リビング 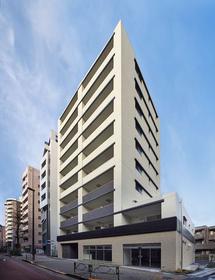
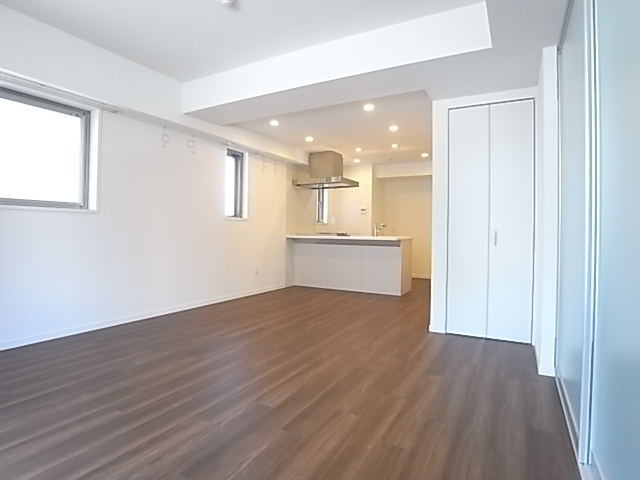 Living dining face-to-face kitchen
対面式キッチンのリビングダイニング
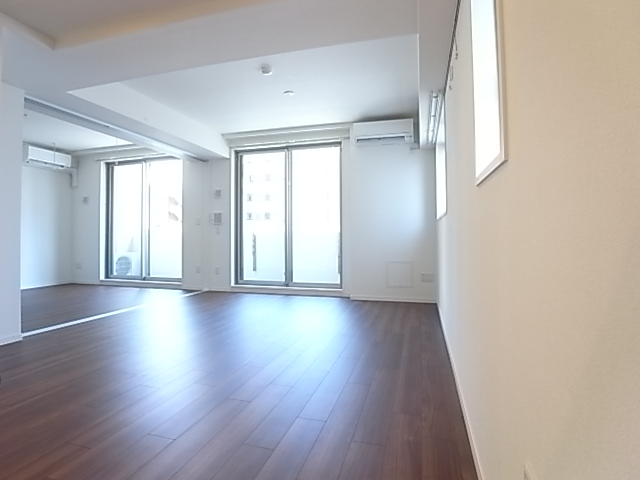 A large studio opened the partition
間仕切りを開けると大きなワンルームに
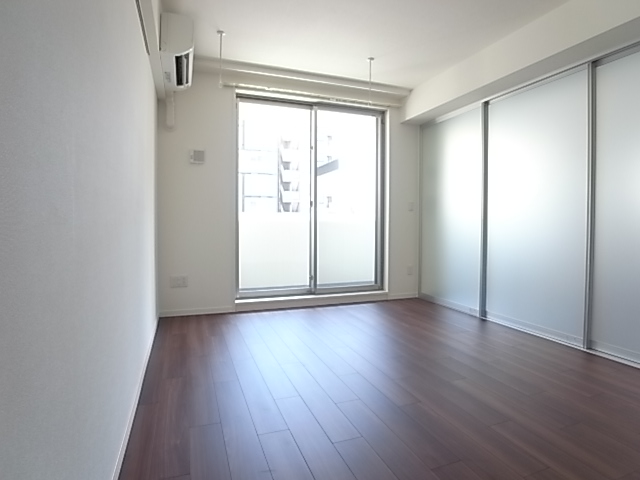 Western style room
洋室
Kitchenキッチン 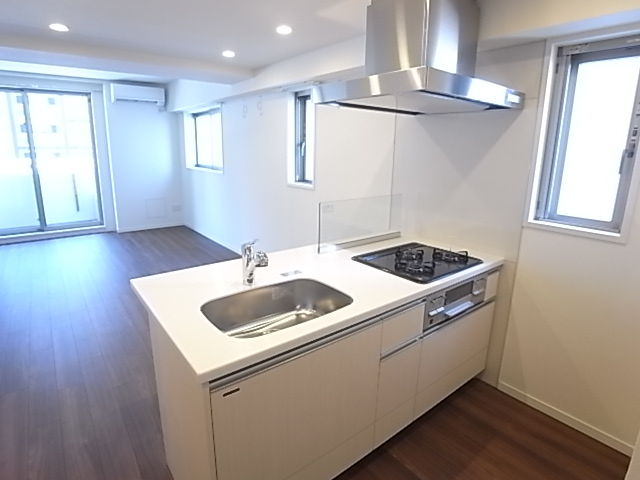 Open kitchen
オープンキッチン
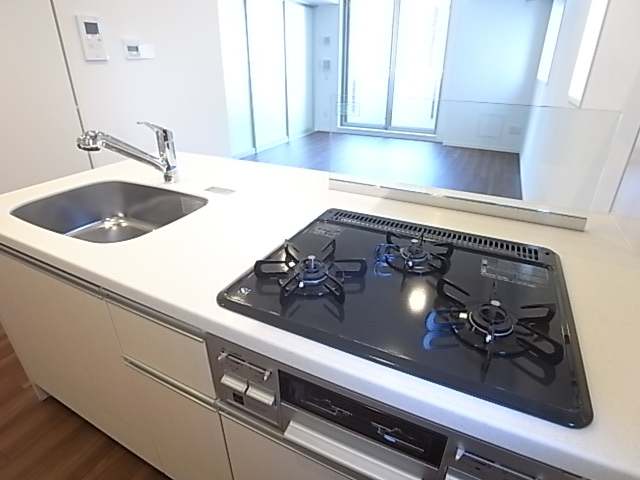 Gas 3-neck with stove grill
ガス3口コンログリル付き
Bathバス 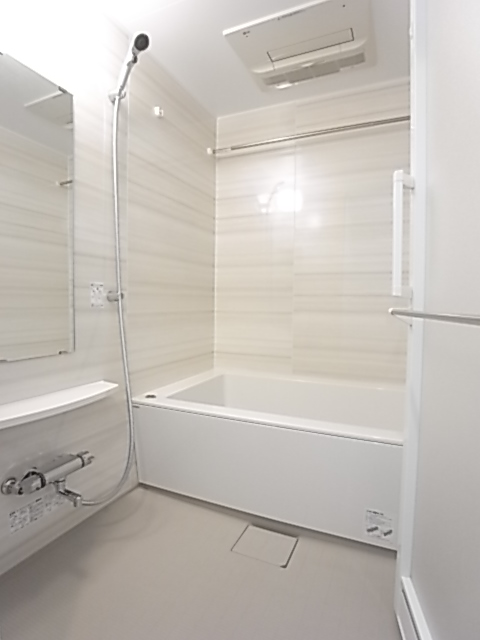 Bathroom Dryer, With reheating function
浴室乾燥、追い焚き機能付き
Receipt収納 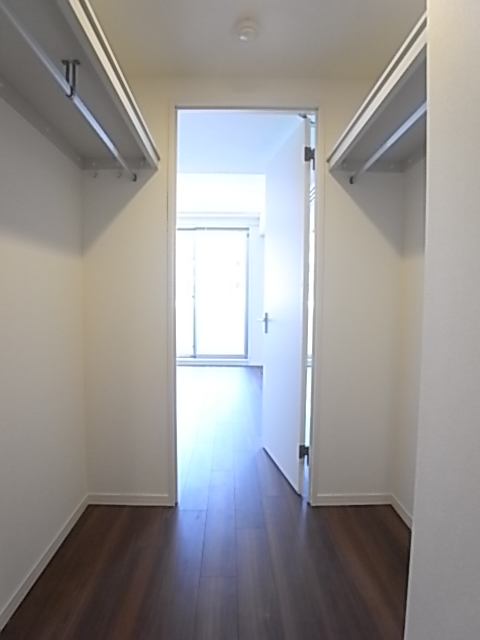 Walk-through closet
ウォークスルークローゼット
Washroom洗面所 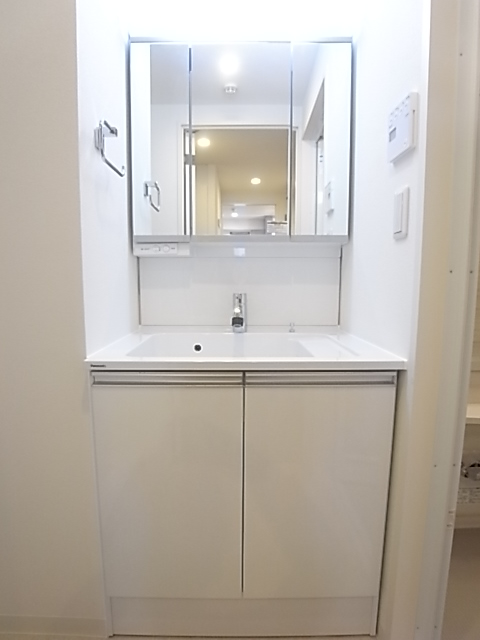 Vanity of three-sided mirror
3面鏡の洗面化粧台
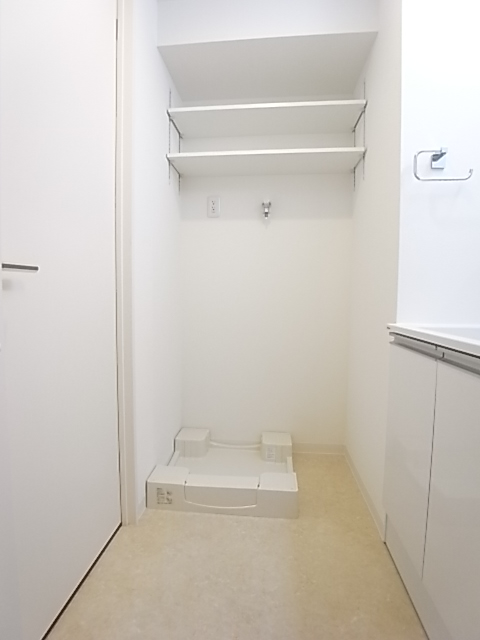 Washing machine Storage
洗濯機置き場
Entrance玄関 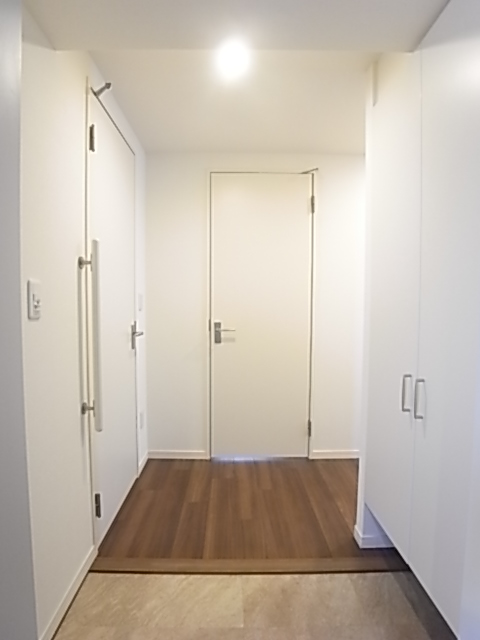 Indoor direction from the front door
玄関から室内方向
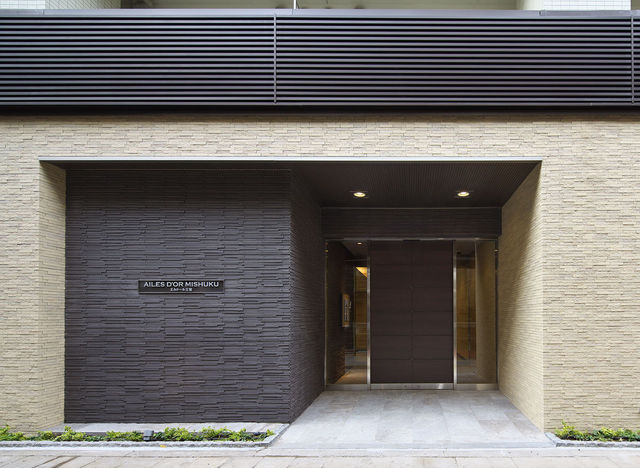 Entrance
エントランス
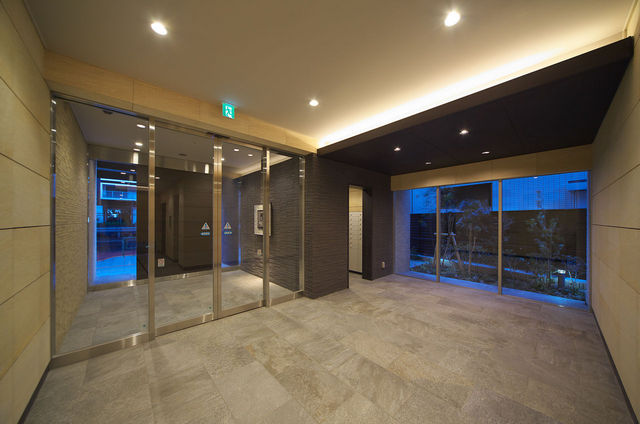 The entrance
エントランス内
Location
|















